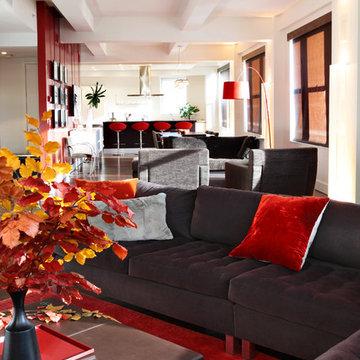Wohnzimmer mit lila Boden und rotem Boden Ideen und Design
Suche verfeinern:
Budget
Sortieren nach:Heute beliebt
161 – 180 von 1.266 Fotos
1 von 3

The original ceiling, comprised of exposed wood deck and beams, was revealed after being concealed by a flat ceiling for many years. The beams and decking were bead blasted and refinished (the original finish being damaged by multiple layers of paint); the intact ceiling of another nearby Evans' home was used to confirm the stain color and technique.
Architect: Gene Kniaz, Spiral Architects
General Contractor: Linthicum Custom Builders
Photo: Maureen Ryan Photography
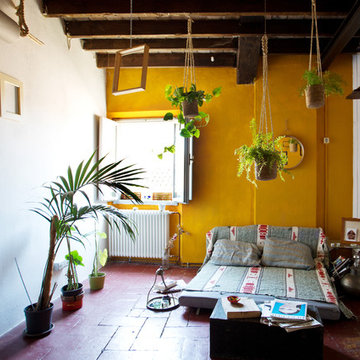
Cristina Cusani © 2018 Houzz
Mittelgroßes, Fernseherloses, Offenes Mediterranes Wohnzimmer ohne Kamin mit Terrakottaboden, rotem Boden und gelber Wandfarbe in Sonstige
Mittelgroßes, Fernseherloses, Offenes Mediterranes Wohnzimmer ohne Kamin mit Terrakottaboden, rotem Boden und gelber Wandfarbe in Sonstige
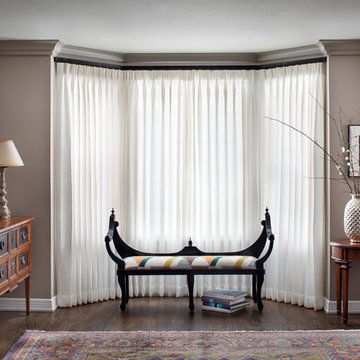
Living room transformation - we added built-in bookshelves to the fireplace wall, a large vintage purple area rug from 1910 and accented with chartreuse, white, black and teal to liven the space. The black bench in this photo was an antique that the client owned, we reupholstered in this gorgeous Braquenie (Pierre Frey) fabric. Black Houles window treatment hardware pulls the black from the bench and the sconces.
Mediterranes Wohnzimmer mit beiger Wandfarbe, Backsteinboden, Kamin und rotem Boden in Miami

A bright and colorful eclectic living space with elements of mid-century design as well as tropical pops and lots of plants. Featuring vintage lighting salvaged from a preserved 1960's home in Palm Springs hanging in front of a custom designed slatted feature wall. Custom art from a local San Diego artist is paired with a signed print from the artist SHAG. The sectional is custom made in an evergreen velvet. Hand painted floating cabinets and bookcases feature tropical wallpaper backing. An art tv displays a variety of curated works throughout the year.
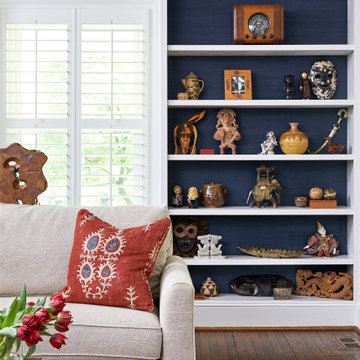
Living room inspired by pieces acquired from family's worldwide travels. Includes a beige sofa with burnt orange accents and built in shelving back with navy sisal wallpaper
Photo by Stacy Zarin Goldberg Photography
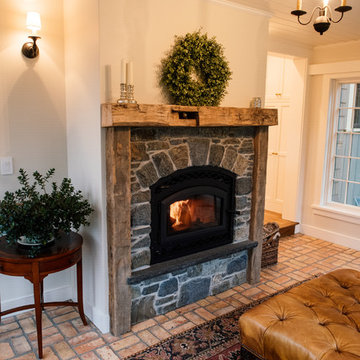
Copyright 2017 William Merriman Architects. Photograph by Erica Rose Photography.
Mittelgroßes, Repräsentatives, Fernseherloses, Abgetrenntes Uriges Wohnzimmer mit beiger Wandfarbe, Backsteinboden, Kamin, Kaminumrandung aus Stein und rotem Boden in Sonstige
Mittelgroßes, Repräsentatives, Fernseherloses, Abgetrenntes Uriges Wohnzimmer mit beiger Wandfarbe, Backsteinboden, Kamin, Kaminumrandung aus Stein und rotem Boden in Sonstige
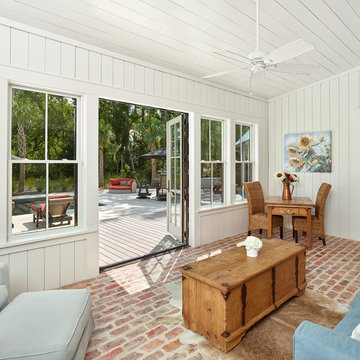
Mittelgroßes, Abgetrenntes Country Wohnzimmer mit weißer Wandfarbe, Backsteinboden und rotem Boden in Charleston
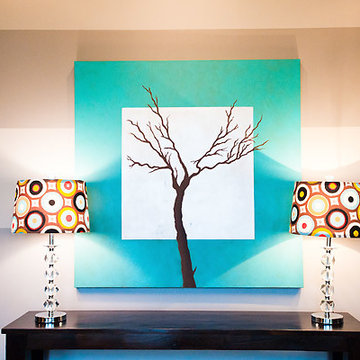
Mittelgroßes, Repräsentatives, Offenes Stilmix Wohnzimmer mit grauer Wandfarbe, Backsteinboden und rotem Boden in Oklahoma City
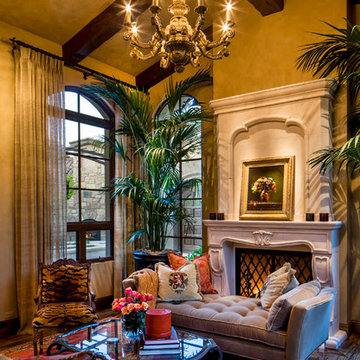
Mediterranean style living room with standard fireplace.
Architect: Urban Design Associates
Builder: Manship Builders
Interior Designer: Billi Springer
Photographer: Thompson Photographic
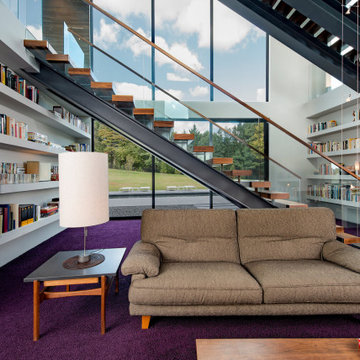
Walker Road Great Falls, Virginia modern home open atrium with living room library, wall of glass & 3 story staircase. Photo by William MacCollum.
Geräumige Moderne Bibliothek im Loft-Stil mit weißer Wandfarbe, Teppichboden und lila Boden in Washington, D.C.
Geräumige Moderne Bibliothek im Loft-Stil mit weißer Wandfarbe, Teppichboden und lila Boden in Washington, D.C.

The snug was treated to several coats of high gloss lacquer on the original panelling by a Swiss artisan and a bespoke 4m long sofa upholstered in sumptuous cotton velvet. A blind and cushions in coordinating paisley from Etro complete this decadent and comfortable sitting room.
Alex James
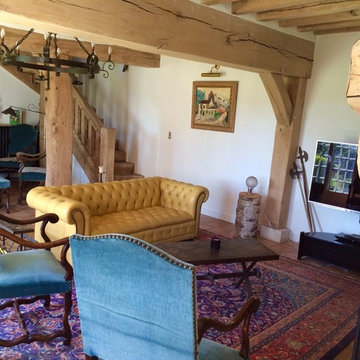
Clémence Jeanjan
Offenes Landhaus Wohnzimmer mit weißer Wandfarbe, Terrakottaboden, Kamin, Kaminumrandung aus Stein, freistehendem TV und rotem Boden in Paris
Offenes Landhaus Wohnzimmer mit weißer Wandfarbe, Terrakottaboden, Kamin, Kaminumrandung aus Stein, freistehendem TV und rotem Boden in Paris
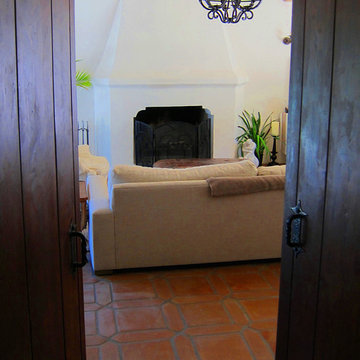
Design Consultant Jeff Doubét is the author of Creating Spanish Style Homes: Before & After – Techniques – Designs – Insights. The 240 page “Design Consultation in a Book” is now available. Please visit SantaBarbaraHomeDesigner.com for more info.
Jeff Doubét specializes in Santa Barbara style home and landscape designs. To learn more info about the variety of custom design services I offer, please visit SantaBarbaraHomeDesigner.com
Jeff Doubét is the Founder of Santa Barbara Home Design - a design studio based in Santa Barbara, California USA.

Family room with wood burning fireplace, piano, leather couch and a swing. Reading nook in the corner and large windows. The ceiling and floors are wood with exposed wood beams.
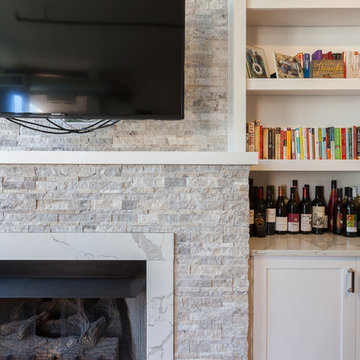
Inspired by a photo found on Pinterest, this condo’s fireplace received flanking bookcase cabinetry. Calacatta Classique Quartz is showcased on the top of the cabinets, finishes the firebox surround, and mantle. Claros silver architectural travertine is stacked from the fireplace floor to ceiling. This new transitional fireplace and bookcase cabinetry is just what this living room needed all overlooking downtown Chicago.
Cabinetry designed, built, and installed by Wheatland Custom Cabinetry & Woodwork. Construction by Hyland Homes.
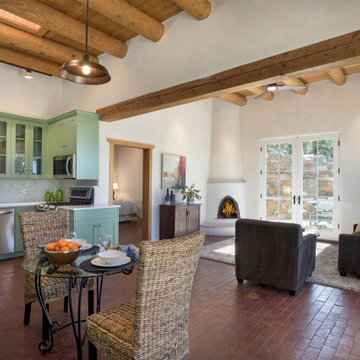
Guest house with brick flooring, kiva fireplace, french doors, exposed wooden vigas and wood ceiling, green painted cabinets in kitchen and open concept floor plan
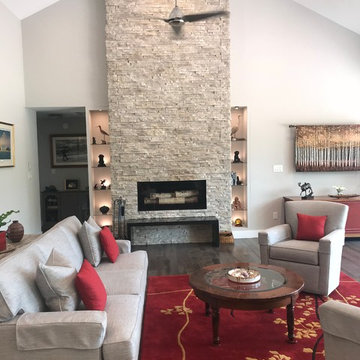
Mittelgroßes Klassisches Wohnzimmer mit weißer Wandfarbe, Teppichboden und rotem Boden in Raleigh
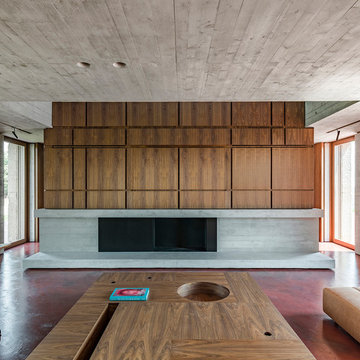
Ph ©Ezio Manciucca
Großes, Repräsentatives, Offenes Modernes Wohnzimmer mit Betonboden, Gaskamin, Kaminumrandung aus Metall, Multimediawand und rotem Boden in Sonstige
Großes, Repräsentatives, Offenes Modernes Wohnzimmer mit Betonboden, Gaskamin, Kaminumrandung aus Metall, Multimediawand und rotem Boden in Sonstige
Wohnzimmer mit lila Boden und rotem Boden Ideen und Design
9
