Wohnzimmer mit Marmorboden und beigem Boden Ideen und Design
Suche verfeinern:
Budget
Sortieren nach:Heute beliebt
101 – 120 von 1.635 Fotos
1 von 3
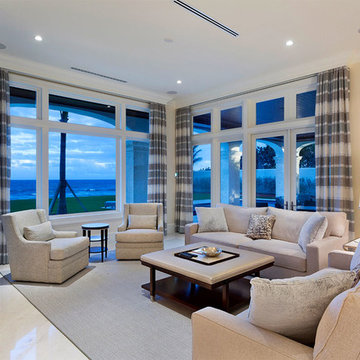
Family Room
Mittelgroßes, Fernseherloses, Offenes Klassisches Wohnzimmer ohne Kamin mit beiger Wandfarbe, Marmorboden und beigem Boden in Miami
Mittelgroßes, Fernseherloses, Offenes Klassisches Wohnzimmer ohne Kamin mit beiger Wandfarbe, Marmorboden und beigem Boden in Miami
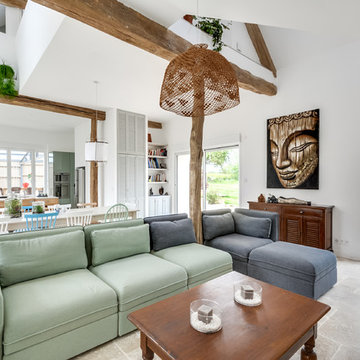
Meero
Großes, Repräsentatives, Offenes Stilmix Wohnzimmer mit weißer Wandfarbe, Marmorboden, Kaminofen, freistehendem TV und beigem Boden in Paris
Großes, Repräsentatives, Offenes Stilmix Wohnzimmer mit weißer Wandfarbe, Marmorboden, Kaminofen, freistehendem TV und beigem Boden in Paris
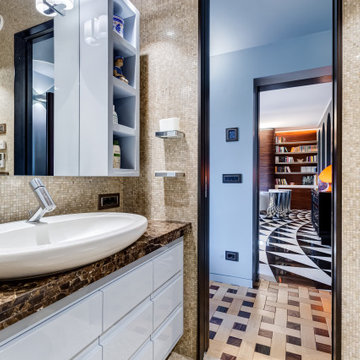
Bagno: area lavabo. Pareti e volta in mosaico marmoreo, piano e cornici in marmo "emperador brown", laccatura in "Grigio di Parma". Lavabo da appoggio con troppo-pieno incorporato (senza foro).
---
Bathroom: sink area. Marble mosaic finished walls and vault, "emperador brown" marble top and light blue lacquering. Countertop washbasin with built-in overflow (no hole needed).
---
Photographer: Luca Tranquilli
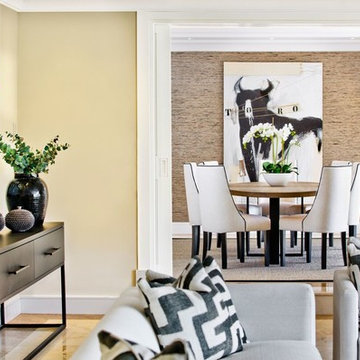
Geräumiges, Fernseherloses, Abgetrenntes Klassisches Wohnzimmer mit beiger Wandfarbe, Marmorboden und beigem Boden in Malaga
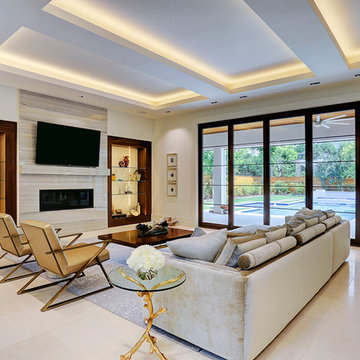
Miami Mediterranean Architecture
Mittelgroßes, Abgetrenntes Modernes Wohnzimmer mit beiger Wandfarbe, Marmorboden, Gaskamin, Kaminumrandung aus Stein, TV-Wand und beigem Boden in Houston
Mittelgroßes, Abgetrenntes Modernes Wohnzimmer mit beiger Wandfarbe, Marmorboden, Gaskamin, Kaminumrandung aus Stein, TV-Wand und beigem Boden in Houston
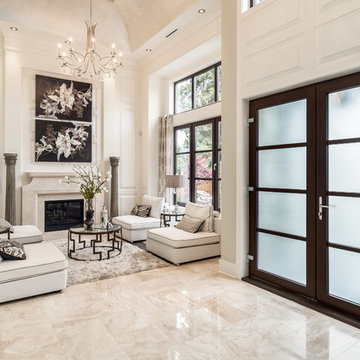
Repräsentatives, Offenes, Mittelgroßes, Fernseherloses Klassisches Wohnzimmer mit weißer Wandfarbe, Kamin, beigem Boden und Marmorboden in Vancouver
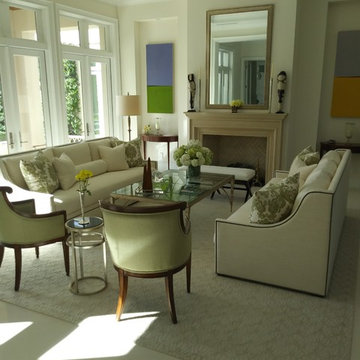
Mittelgroßes, Repräsentatives, Fernseherloses, Offenes Modernes Wohnzimmer mit beiger Wandfarbe, Marmorboden, beigem Boden, Kamin und Kaminumrandung aus Stein in Miami
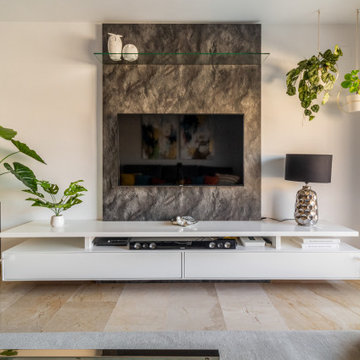
Salón amplio y muy ilumado, combinado con comedor que hacen un espacio conjunto de 40mt2.
Mittelgroßes, Abgetrenntes Modernes Wohnzimmer in grau-weiß ohne Kamin mit weißer Wandfarbe, Marmorboden, TV-Wand und beigem Boden
Mittelgroßes, Abgetrenntes Modernes Wohnzimmer in grau-weiß ohne Kamin mit weißer Wandfarbe, Marmorboden, TV-Wand und beigem Boden
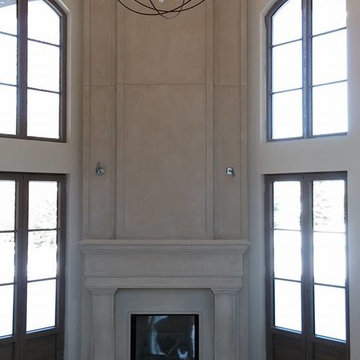
Your idea, our unlimited design possibilities.
"omega cast stone mantel"
"omega cast stone fireplace mantle"
"custom fireplace mantel"
"custom fireplace overmantel"
"custom cast stone fireplace mantel"
"carved stone fireplace"
"cast stone fireplace mantel"
"cast stone fireplace overmantel"
"cast stone fireplace surrounds"
"fireplace design idea"
"fireplace makeover "
"fireplace mantel ideas"
"fireplace mantle shelf"
"fireplace stone designs"
"fireplace surrounding"
"mantle design idea"
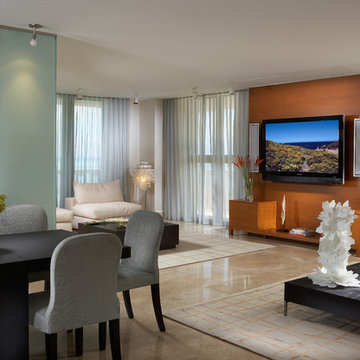
Projects by J Design Group, Your friendly Interior designers firm in Miami, FL. at your service.
www.JDesignGroup.com
FLORIDA DESIGN MAGAZINE selected our client’s luxury 3000 Sf ocean front apartment in Miami Beach, to publish it in their issue and they Said:
Classic Italian Lines, Asian Aesthetics And A Touch of Color Mix To Create An Updated Floridian Style
TEXT Roberta Cruger PHOTOGRAPHY Daniel Newcomb.
On the recommendation of friends who live in the penthouse, homeowner Danny Bensusan asked interior designer Jennifer Corredor to renovate his 3,000-square-foot Bal Harbour condominium. “I liked her ideas,” he says, so he gave her carte blanche. The challenge was to make this home unique and reflect a Floridian style different from the owner’s traditional residence on New York’s Brooklyn Bay as well as his Manhattan apartment. Water was the key. Besides enjoying the oceanfront property, Bensusan, an avid fisherman, was pleased that the location near a marina allowed access to his boat. But the original layout closed off the rooms from Atlantic vistas, so Jennifer Corredor eliminated walls to create a large open living space with water views from every angle.
“I emulated the ocean by bringing in hues of blue, sea mist and teal,” Jennifer Corredor says. In the living area, bright artwork is enlivened by an understated wave motif set against a beige backdrop. From curvaceous lines on a pair of silk area rugs and grooves on the cocktail table to a subtle undulating texture on the imported Maya Romanoff wall covering, Jennifer Corredor’s scheme balances the straight, contemporary lines. “It’s a modern apartment with a twist,” the designer says. Melding form and function with sophistication, the living area includes the dining area and kitchen separated by a column treated in frosted glass, a design element echoed throughout the space. “Glass diffuses and enriches rooms without blocking the eye,” Jennifer Corredor says.
Quality materials including exotic teak-like Afromosia create a warm effect throughout the home. Bookmatched fine-grain wood shapes the custom-designed cabinetry that offsets dark wenge-stained wood furnishings in the main living areas. Between the entry and kitchen, the design addresses the owner’s request for a bar, creating a continuous flow of Afromosia with touch-latched doors that cleverly conceal storage space. The kitchen island houses a wine cooler and refrigerator. “I wanted a place to entertain and just relax,” Bensusan says. “My favorite place is the kitchen. From the 16th floor, it overlooks the pool and beach — I can enjoy the views over wine and cheese with friends.” Glass doors with linear etchings lead to the bedrooms, heightening the airy feeling. Appropriate to the modern setting, an Asian sensibility permeates the elegant master bedroom with furnishings that hug the floor. “Japanese style is simplicity at its best,” the designer says. Pale aqua wall covering shows a hint of waves, while rich Brazilian Angico wood flooring adds character. A wall of frosted glass creates a shoji screen effect in the master suite, a unique room divider tht exemplifies the designer’s signature stunning bathrooms. A distinctive wall application of deep Caribbean Blue and Mont Blanc marble bands reiterates the lightdrenched panel. And in a guestroom, mustard tones with a floral motif augment canvases by Venezuelan artist Martha Salas-Kesser. Works of art provide a touch of color throughout, while accessories adorn the surfaces. “I insist on pieces such as the exquisite Venini vases,” Corredor says. “I try to cover every detail so that my clients are totally satisfied.”
J Design Group – Miami Interior Designers Firm – Modern – Contemporary
225 Malaga Ave.
Coral Gables, FL. 33134
Contact us: 305-444-4611
www.JDesignGroup.com
“Home Interior Designers”
"Miami modern"
“Contemporary Interior Designers”
“Modern Interior Designers”
“House Interior Designers”
“Coco Plum Interior Designers”
“Sunny Isles Interior Designers”
“Pinecrest Interior Designers”
"J Design Group interiors"
"South Florida designers"
“Best Miami Designers”
"Miami interiors"
"Miami decor"
“Miami Beach Designers”
“Best Miami Interior Designers”
“Miami Beach Interiors”
“Luxurious Design in Miami”
"Top designers"
"Deco Miami"
"Luxury interiors"
“Miami Beach Luxury Interiors”
“Miami Interior Design”
“Miami Interior Design Firms”
"Beach front"
“Top Interior Designers”
"top decor"
“Top Miami Decorators”
"Miami luxury condos"
"modern interiors"
"Modern”
"Pent house design"
"white interiors"
“Top Miami Interior Decorators”
“Top Miami Interior Designers”
“Modern Designers in Miami”
J Design Group – Miami
225 Malaga Ave.
Coral Gables, FL. 33134
Contact us: 305-444-4611
www.JDesignGroup.com
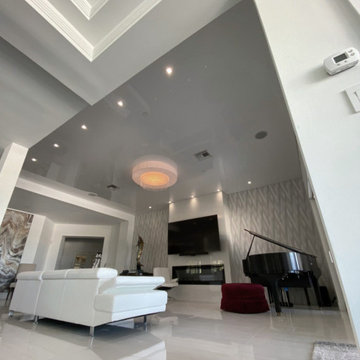
High gloss stretch ceiling in a living room!
Mittelgroßes, Offenes Maritimes Musikzimmer mit weißer Wandfarbe, Marmorboden, TV-Wand, beigem Boden und Tapetendecke in Miami
Mittelgroßes, Offenes Maritimes Musikzimmer mit weißer Wandfarbe, Marmorboden, TV-Wand, beigem Boden und Tapetendecke in Miami

Offenes Klassisches Wohnzimmer ohne Kamin mit weißer Wandfarbe, Marmorboden, TV-Wand, beigem Boden, Kassettendecke und gewölbter Decke in Miami
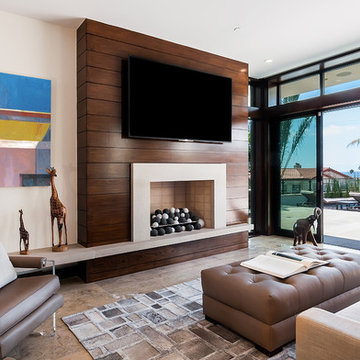
Großes, Offenes Modernes Wohnzimmer mit weißer Wandfarbe, Marmorboden, Kamin, TV-Wand und beigem Boden in Los Angeles
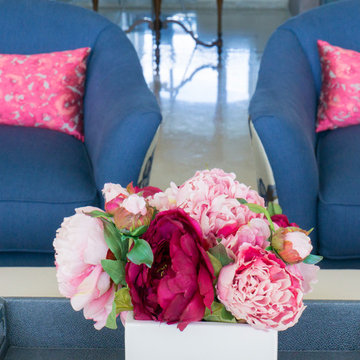
Pretty pinks are so impactful when contrasted with the blue and natural hues of this lovely family room
Kleines, Offenes Modernes Wohnzimmer mit weißer Wandfarbe, Marmorboden, Multimediawand und beigem Boden in Miami
Kleines, Offenes Modernes Wohnzimmer mit weißer Wandfarbe, Marmorboden, Multimediawand und beigem Boden in Miami
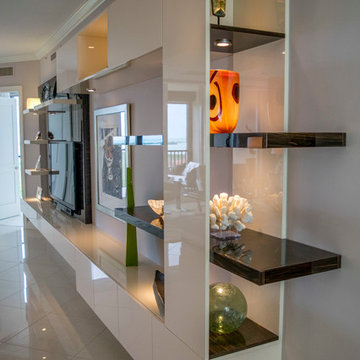
Custom Contemporary Cabinetry
Dimmable Warm White LED Lights
Magnolia/Guyana Color Combo
Großes, Offenes Modernes Wohnzimmer ohne Kamin mit weißer Wandfarbe, Marmorboden, Multimediawand und beigem Boden in Miami
Großes, Offenes Modernes Wohnzimmer ohne Kamin mit weißer Wandfarbe, Marmorboden, Multimediawand und beigem Boden in Miami
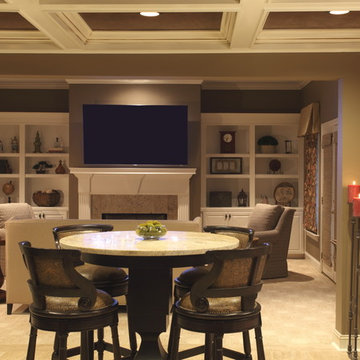
This view includes the lounge area by the bar and the family room that received all new custom furniture, window treatments and accessories on the bookcases.
This basement remodel included a complete demo of 75% of the already finished basement. An outdated, full-size kitchen was removed and in place a 7,000 bottle+ wine cellar, bar with full-service function (including refrigerator, dw, cooktop, ovens, and 2 warming drawers), 2 dining rooms, updated bathroom and family area with all new furniture and accessories!
Photography by Chris Little
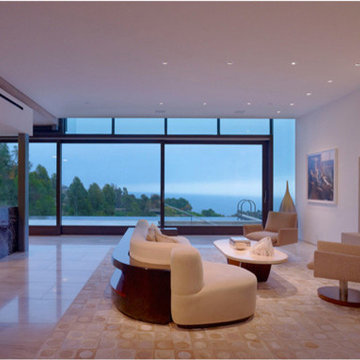
Located above the coast of Malibu, this two-story concrete and glass home is organized into a series of bands that hug the hillside and a central circulation spine. Living spaces are compressed between the retaining walls that hold back the earth and a series of glass facades facing the ocean and Santa Monica Bay. The name of the project stems from the physical and psychological protection provided by wearing reflective sunglasses. On the house the “glasses” allow for panoramic views of the ocean while also reflecting the landscape back onto the exterior face of the building.
PROJECT TEAM: Peter Tolkin, Jeremy Schacht, Maria Iwanicki, Brian Proffitt, Tinka Rogic, Leilani Trujillo
ENGINEERS: Gilsanz Murray Steficek (Structural), Innovative Engineering Group (MEP), RJR Engineering (Geotechnical), Project Engineering Group (Civil)
LANDSCAPE: Mark Tessier Landscape Architecture
INTERIOR DESIGN: Deborah Goldstein Design Inc.
CONSULTANTS: Lighting DesignAlliance (Lighting), Audio Visual Systems Los Angeles (Audio/ Visual), Rothermel & Associates (Rothermel & Associates (Acoustic), GoldbrechtUSA (Curtain Wall)
CONTRACTOR: Winters-Schram Associates
PHOTOGRAPHER: Benny Chan
AWARDS: 2007 American Institute of Architects Merit Award, 2010 Excellence Award, Residential Concrete Building Category Southern California Concrete Producers

Formal Living Room, directly off of the entry.
Geräumiges, Repräsentatives, Offenes, Fernseherloses Mediterranes Wohnzimmer mit beiger Wandfarbe, Marmorboden, Kamin, Kaminumrandung aus Stein und beigem Boden in Miami
Geräumiges, Repräsentatives, Offenes, Fernseherloses Mediterranes Wohnzimmer mit beiger Wandfarbe, Marmorboden, Kamin, Kaminumrandung aus Stein und beigem Boden in Miami
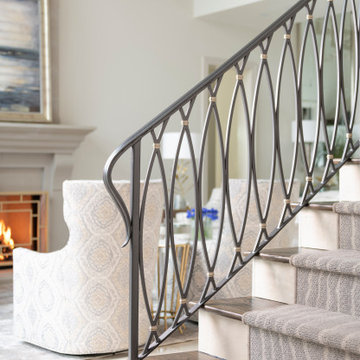
Detail of the stairs with the custom 2 finish balustrade, marble risers, and wool runner
Großes, Offenes Klassisches Wohnzimmer mit beiger Wandfarbe, Marmorboden, Kaminumrandung aus Beton und beigem Boden in Dallas
Großes, Offenes Klassisches Wohnzimmer mit beiger Wandfarbe, Marmorboden, Kaminumrandung aus Beton und beigem Boden in Dallas
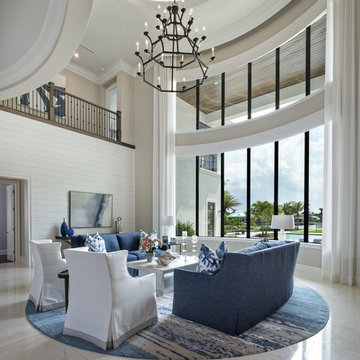
Photo Credit Ron Rosenswig
Großes, Offenes Maritimes Wohnzimmer mit weißer Wandfarbe, Marmorboden und beigem Boden in Miami
Großes, Offenes Maritimes Wohnzimmer mit weißer Wandfarbe, Marmorboden und beigem Boden in Miami
Wohnzimmer mit Marmorboden und beigem Boden Ideen und Design
6