Wohnzimmer mit Marmorboden und Fernsehgerät Ideen und Design
Suche verfeinern:
Budget
Sortieren nach:Heute beliebt
141 – 160 von 3.583 Fotos
1 von 3

WE TOOK FULL ADVANTAGE OF THE TRICKY AREA AND WERE ABLE TO FIT A NICE DEN / FAMILY AREA OFF OF THE KITCHEN
Große, Offene Moderne Bibliothek ohne Kamin mit weißer Wandfarbe, Marmorboden, Kaminumrandung aus Holz, TV-Wand und weißem Boden in Miami
Große, Offene Moderne Bibliothek ohne Kamin mit weißer Wandfarbe, Marmorboden, Kaminumrandung aus Holz, TV-Wand und weißem Boden in Miami
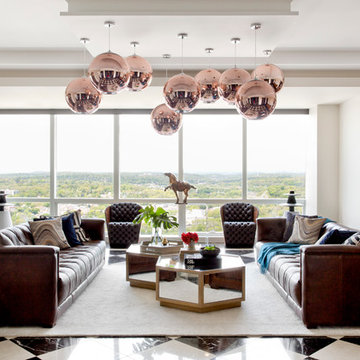
Rikki Snyder
Geräumiges, Abgetrenntes Klassisches Wohnzimmer ohne Kamin mit Hausbar, beiger Wandfarbe, Marmorboden und TV-Wand in New York
Geräumiges, Abgetrenntes Klassisches Wohnzimmer ohne Kamin mit Hausbar, beiger Wandfarbe, Marmorboden und TV-Wand in New York
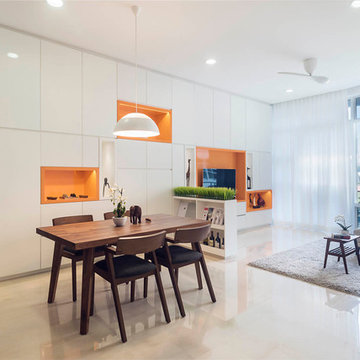
Elliot Lee
Mittelgroßes, Repräsentatives, Abgetrenntes Modernes Wohnzimmer ohne Kamin mit weißer Wandfarbe, Marmorboden und TV-Wand in Singapur
Mittelgroßes, Repräsentatives, Abgetrenntes Modernes Wohnzimmer ohne Kamin mit weißer Wandfarbe, Marmorboden und TV-Wand in Singapur
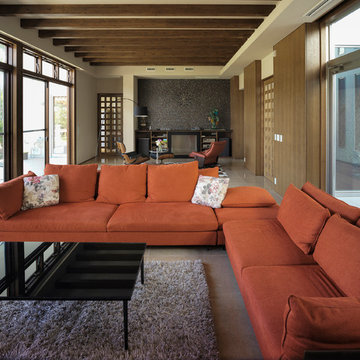
リビングから暖炉コーナーを眺める。
正面に見えているのが、家具に組み込んだバイオエタノール暖炉。
左が主庭で、右が中庭、明るく風が通る。
Geräumiges, Offenes Mid-Century Wohnzimmer mit weißer Wandfarbe, beigem Boden, Marmorboden, Gaskamin, gefliester Kaminumrandung und freistehendem TV in Osaka
Geräumiges, Offenes Mid-Century Wohnzimmer mit weißer Wandfarbe, beigem Boden, Marmorboden, Gaskamin, gefliester Kaminumrandung und freistehendem TV in Osaka
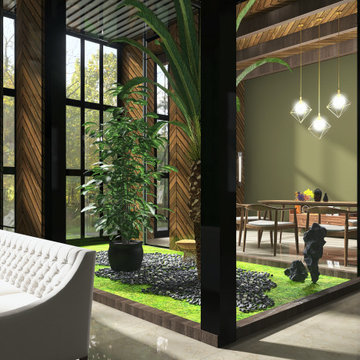
Have a look at our newest design done for a client.
Theme for this living room and dining room "Garden House". We are absolutely pleased with how this turned out.
These large windows provides them not only with a stunning view of the forest, but draws the nature inside which helps to incorporate the Garden House theme they were looking for.
Would you like to renew your Home / Office space?
We can assist you with all your interior design needs.
Send us an email @ nvsinteriors1@gmail.com / Whatsapp us on 074-060-3539
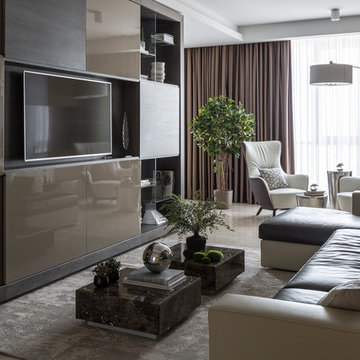
Авторы: Кирилл Кочетов, Шульгин Илья, Асеев Денис;
Фотограф: Евгений Кулибаба.
Mittelgroßes, Offenes, Repräsentatives Modernes Wohnzimmer mit TV-Wand, Marmorboden und beigem Boden in Moskau
Mittelgroßes, Offenes, Repräsentatives Modernes Wohnzimmer mit TV-Wand, Marmorboden und beigem Boden in Moskau
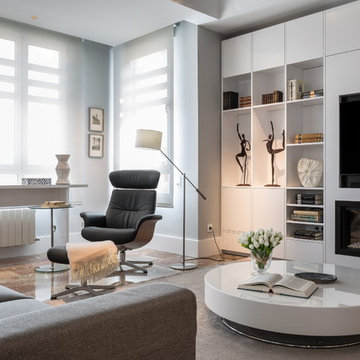
FOTO: Germán Cabo (germancabo.com)
Se aligeró el rincón del ventanal creando un espacio de lectura con dos cómodas butacas colocadas estratégicamente.
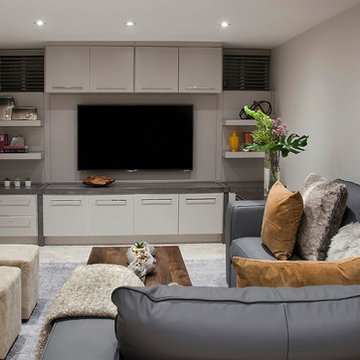
Photography by Sandrasview
Mittelgroßes, Offenes Modernes Wohnzimmer ohne Kamin mit grauer Wandfarbe, Marmorboden, TV-Wand und grauem Boden in Toronto
Mittelgroßes, Offenes Modernes Wohnzimmer ohne Kamin mit grauer Wandfarbe, Marmorboden, TV-Wand und grauem Boden in Toronto

Soggiorno progettato su misura in base alle richieste del cliente. Scelta minuziosa dell'arredo correlata al materiale, luci ed allo stile richiesto.
Geräumiges, Repräsentatives, Offenes Modernes Wohnzimmer mit weißer Wandfarbe, Marmorboden, Gaskamin, Kaminumrandung aus Holz, TV-Wand, schwarzem Boden, Holzdielendecke und Holzwänden in Mailand
Geräumiges, Repräsentatives, Offenes Modernes Wohnzimmer mit weißer Wandfarbe, Marmorboden, Gaskamin, Kaminumrandung aus Holz, TV-Wand, schwarzem Boden, Holzdielendecke und Holzwänden in Mailand
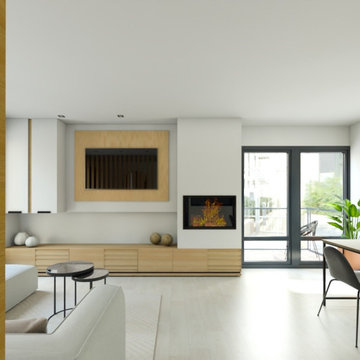
Diseño de salón con distribución abierta en obra nueva
Mittelgroßes Skandinavisches Wohnzimmer im Loft-Stil mit Marmorboden, unterschiedlichen Kaminen, Kaminumrandung aus Metall und TV-Wand in Alicante-Costa Blanca
Mittelgroßes Skandinavisches Wohnzimmer im Loft-Stil mit Marmorboden, unterschiedlichen Kaminen, Kaminumrandung aus Metall und TV-Wand in Alicante-Costa Blanca

PICTURED
The East living room area: two more columns ha been added to the two concrete pillars, once hidden by internal walls: homage to Giorgio de Chirico's metaphysical paintings.
Tiber river and Ara Pacis are just under the windows.
/
NELLA FOTO
L'area Est del soggiorno: due colonne in muratura leggera con piccoli archi sono state aggiunte ai due preesistenti pilastri di cemento, un tempo nascosti da pareti interne: il richiamo è alla metafisica delle viste di de Chirico.
Il fiume Tevere e l'Ara Pacis sono proprio sotto le finestre.
/
THE PROJECT
Our client wanted a town home from where he could enjoy the beautiful Ara Pacis and Tevere view, “purified” from traffic noises and lights.
Interior design had to contrast the surrounding ancient landscape, in order to mark a pointbreak from surroundings.
We had to completely modify the general floorplan, making space for a large, open living (150 mq, 1.600 sqf). We added a large internal infinity-pool in the middle, completed by a high, thin waterfall from he ceiling: such a demanding work awarded us with a beautifully relaxing hall, where the whisper of water offers space to imagination...
The house has an open italian kitchen, 2 bedrooms and 3 bathrooms.
/
IL PROGETTO
Il nostro cliente desiderava una casa di città, da cui godere della splendida vista di Ara Pacis e Tevere, "purificata" dai rumori e dalle luci del traffico.
Il design degli interni doveva contrastare il paesaggio antico circostante, al fine di segnare un punto di rottura con l'esterno.
Abbiamo dovuto modificare completamente la planimetria generale, creando spazio per un ampio soggiorno aperto (150 mq, 1.600 mq). Abbiamo aggiunto una grande piscina a sfioro interna, nel mezzo del soggiorno, completata da un'alta e sottile cascata, con un velo d'acqua che scende dolcemente dal soffitto.
Un lavoro così impegnativo ci ha premiato con ambienti sorprendentemente rilassanti, dove il sussurro dell'acqua offre spazio all'immaginazione ...
Una cucina italiana contemporanea, separata dal soggiorno da una vetrata mobile curva, 2 camere da letto e 3 bagni completano il progetto.
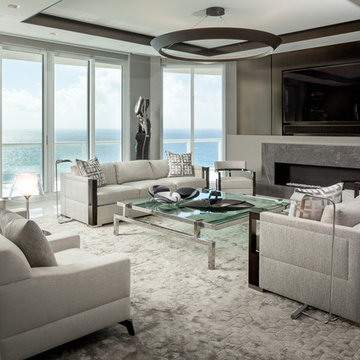
•Photo by Argonaut Architectural•
Großes, Repräsentatives, Offenes Modernes Wohnzimmer mit grauer Wandfarbe, Marmorboden, Kamin, Kaminumrandung aus Stein, verstecktem TV und weißem Boden in Miami
Großes, Repräsentatives, Offenes Modernes Wohnzimmer mit grauer Wandfarbe, Marmorboden, Kamin, Kaminumrandung aus Stein, verstecktem TV und weißem Boden in Miami
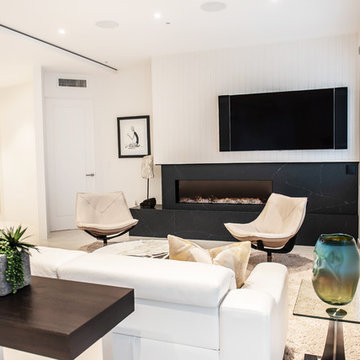
Mittelgroßes Modernes Wohnzimmer im Loft-Stil mit Marmorboden, Kaminumrandung aus Stein, TV-Wand und weißem Boden in Phoenix
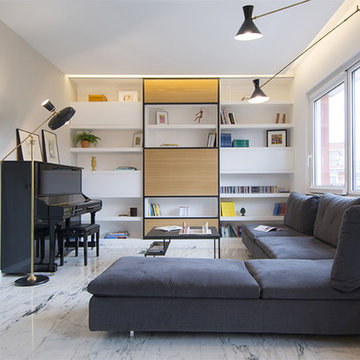
Alice Camandona
Geräumige, Offene Moderne Bibliothek mit Marmorboden, verstecktem TV und weißem Boden in Rom
Geräumige, Offene Moderne Bibliothek mit Marmorboden, verstecktem TV und weißem Boden in Rom
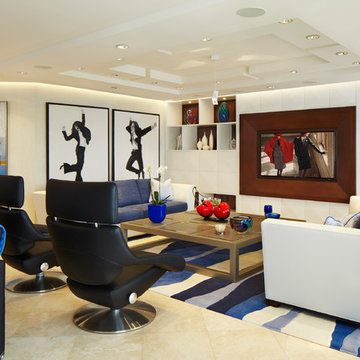
Brantley Photography
Großes, Offenes Modernes Wohnzimmer mit weißer Wandfarbe, Marmorboden und Multimediawand in Miami
Großes, Offenes Modernes Wohnzimmer mit weißer Wandfarbe, Marmorboden und Multimediawand in Miami
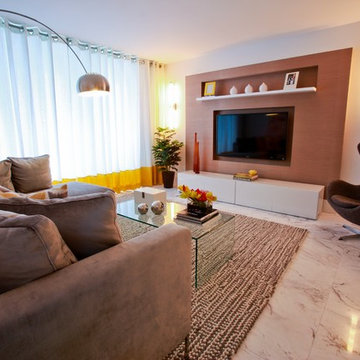
A drywall wall was created to recess tv and to work as a wall unit. Then we installed wallpaper (grasscloth in grey color) and added a white lacquer unit and decorative shelf. Two linear wall sconces on each side of tv unit, to create an intimate lighting.
Egg chair, white linen drapery with yellow detail , cream and grey nylon rug, Lshape sofa in grey fabric, Arc lamp, Carrara marble flooring, yellow and grey color splash.

This project tell us an personal client history, was published in the most important magazines and profesional sites. We used natural materials, special lighting, design furniture and beautiful art pieces.
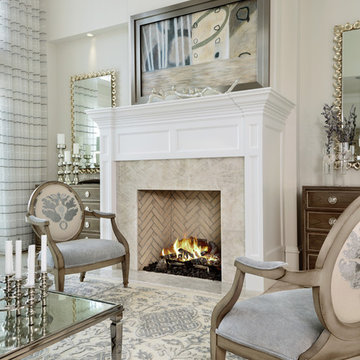
Designer: Lana Knapp, Senior Designer, ASID/NCIDQ
Photographer: Lori Hamilton - Hamilton Photography
Geräumiges, Repräsentatives, Offenes Maritimes Wohnzimmer mit grauer Wandfarbe, Marmorboden, Kamin, gefliester Kaminumrandung, verstecktem TV und weißem Boden in Miami
Geräumiges, Repräsentatives, Offenes Maritimes Wohnzimmer mit grauer Wandfarbe, Marmorboden, Kamin, gefliester Kaminumrandung, verstecktem TV und weißem Boden in Miami
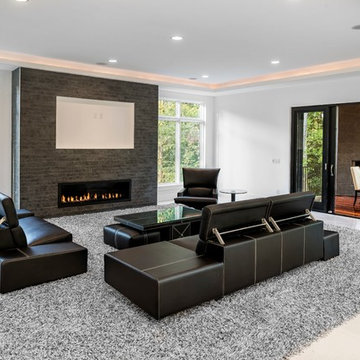
Biel Photography
Großes, Offenes Modernes Wohnzimmer mit weißer Wandfarbe, Marmorboden, Gaskamin, Kaminumrandung aus Stein und TV-Wand in Cincinnati
Großes, Offenes Modernes Wohnzimmer mit weißer Wandfarbe, Marmorboden, Gaskamin, Kaminumrandung aus Stein und TV-Wand in Cincinnati
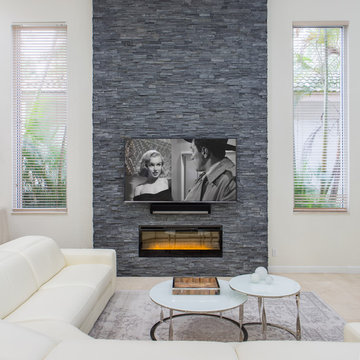
Großes, Offenes Modernes Wohnzimmer mit weißer Wandfarbe, Marmorboden, Gaskamin, Kaminumrandung aus Stein, TV-Wand und beigem Boden in Miami
Wohnzimmer mit Marmorboden und Fernsehgerät Ideen und Design
8