Wohnzimmer mit Marmorboden und freigelegten Dachbalken Ideen und Design
Suche verfeinern:
Budget
Sortieren nach:Heute beliebt
41 – 57 von 57 Fotos
1 von 3
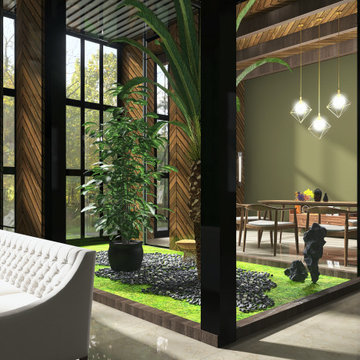
Have a look at our newest design done for a client.
Theme for this living room and dining room "Garden House". We are absolutely pleased with how this turned out.
These large windows provides them not only with a stunning view of the forest, but draws the nature inside which helps to incorporate the Garden House theme they were looking for.
Would you like to renew your Home / Office space?
We can assist you with all your interior design needs.
Send us an email @ nvsinteriors1@gmail.com / Whatsapp us on 074-060-3539
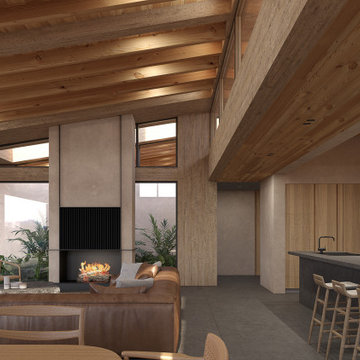
Sala Comedor | Casa Risco - Las Peñitas
Großes, Offenes Rustikales Wohnzimmer mit beiger Wandfarbe, Marmorboden, Kaminofen, Kaminumrandung aus Metall, schwarzem Boden und freigelegten Dachbalken in Mexiko Stadt
Großes, Offenes Rustikales Wohnzimmer mit beiger Wandfarbe, Marmorboden, Kaminofen, Kaminumrandung aus Metall, schwarzem Boden und freigelegten Dachbalken in Mexiko Stadt
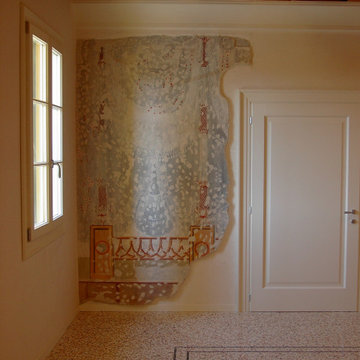
Restauro e ristrutturazione di palazzetto storico con salone passante alla veneziana. Copia delle porte e finestre preesistenti. Nuova veneziana a disegno. Cornice in gesso a coperture testa travi in legno.
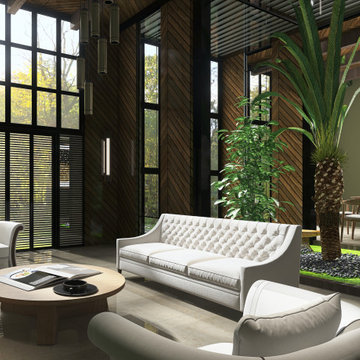
Have a look at our newest design done for a client.
Theme for this living room and dining room "Garden House". We are absolutely pleased with how this turned out.
These large windows provides them not only with a stunning view of the forest, but draws the nature inside which helps to incorporate the Garden House theme they were looking for.
Would you like to renew your Home / Office space?
We can assist you with all your interior design needs.
Send us an email @ nvsinteriors1@gmail.com / Whatsapp us on 074-060-3539
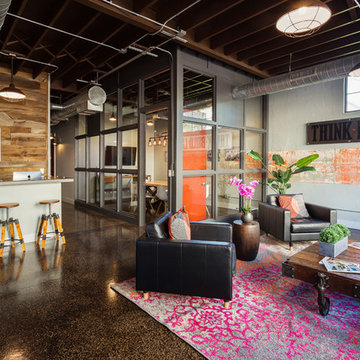
Großes, Fernseherloses, Repräsentatives, Offenes Industrial Wohnzimmer ohne Kamin mit Marmorboden, braunem Boden und freigelegten Dachbalken in Tampa
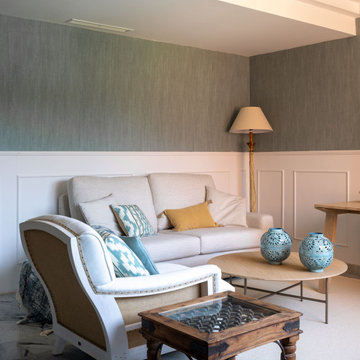
Großes, Fernseherloses, Offenes Klassisches Wohnzimmer mit blauer Wandfarbe, Marmorboden, Kamin, verputzter Kaminumrandung, grauem Boden, freigelegten Dachbalken und Tapetenwänden in Malaga
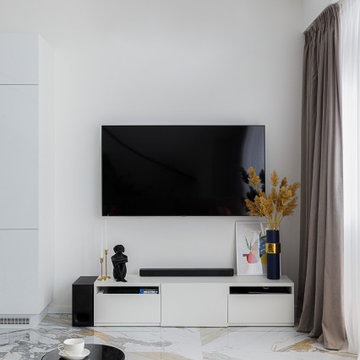
Совмещенная кухня-столовая-гостиная
Großes, Repräsentatives Modernes Wohnzimmer in grau-weiß ohne Kamin, im Loft-Stil mit weißer Wandfarbe, Marmorboden, beigem Boden, freigelegten Dachbalken und TV-Wand in Moskau
Großes, Repräsentatives Modernes Wohnzimmer in grau-weiß ohne Kamin, im Loft-Stil mit weißer Wandfarbe, Marmorboden, beigem Boden, freigelegten Dachbalken und TV-Wand in Moskau
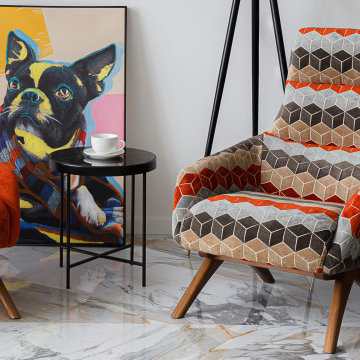
Совмещенная кухня-столовая-гостиная
Großes, Repräsentatives Modernes Wohnzimmer in grau-weiß ohne Kamin, im Loft-Stil mit weißer Wandfarbe, Marmorboden, beigem Boden, freigelegten Dachbalken und TV-Wand in Moskau
Großes, Repräsentatives Modernes Wohnzimmer in grau-weiß ohne Kamin, im Loft-Stil mit weißer Wandfarbe, Marmorboden, beigem Boden, freigelegten Dachbalken und TV-Wand in Moskau
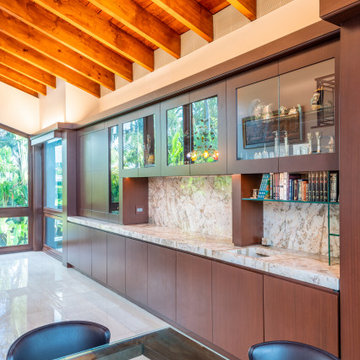
Custom Display Case. With integrated LED lighting, hidden marble sink and paneled wine cooler.
Offenes Modernes Wohnzimmer mit Marmorboden und freigelegten Dachbalken in Miami
Offenes Modernes Wohnzimmer mit Marmorboden und freigelegten Dachbalken in Miami
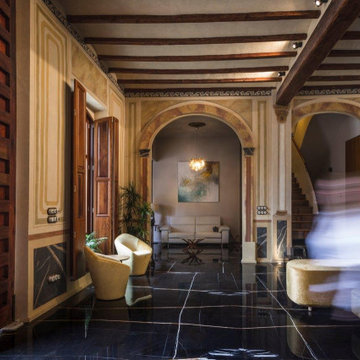
Großes, Offenes Klassisches Wohnzimmer mit Marmorboden, TV-Wand und freigelegten Dachbalken in Valencia
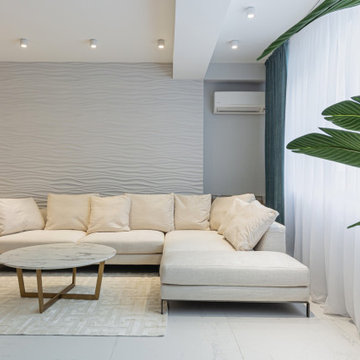
Modernes Wohnzimmer in grau-weiß mit grauer Wandfarbe, Marmorboden, weißem Boden, freigelegten Dachbalken und Wandpaneelen in Sonstige
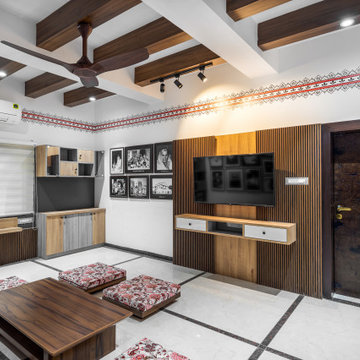
The space saw a big evolution through the decades. Once a living room, it transformed into an Exhibition Space showing the glorious yesteryears of the renowned writer "VANAMLI".
Inspired by the Japandi Style of Interior Design, this design follows a more Linear composition, hence, a lot of effort has been made to follow the verticals and the horizontals creating soothing perspectives throughout the exhibition space. To keep a check on the clear heights, wooden rafters were introduced instead of covering the entire roof with a false ceiling. Hence, it retains more breathable space. The overall colour composition is kept a bit earthy giving it a calm and rich appeal. This ideology is also depicted in the selection and construction of furniture style which embraces simplicity, comfort, cosiness and well-being.
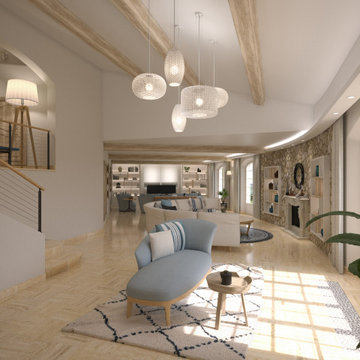
Großes, Offenes Mediterranes Wohnzimmer mit weißer Wandfarbe, Marmorboden, Kamin, Kaminumrandung aus Stein, freistehendem TV, beigem Boden und freigelegten Dachbalken in Nizza
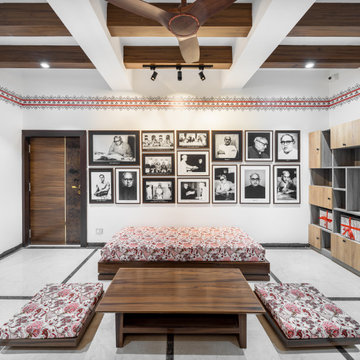
The space saw a big evolution through the decades. Once a living room, it transformed into an Exhibition Space showing the glorious yesteryears of the renowned writer "VANAMLI".
Inspired by the Japandi Style of Interior Design, this design follows a more Linear composition, hence, a lot of effort has been made to follow the verticals and the horizontals creating soothing perspectives throughout the exhibition space. To keep a check on the clear heights, wooden rafters were introduced instead of covering the entire roof with a false ceiling. Hence, it retains more breathable space. The overall colour composition is kept a bit earthy giving it a calm and rich appeal. This ideology is also depicted in the selection and construction of furniture style which embraces simplicity, comfort, cosiness and well-being.
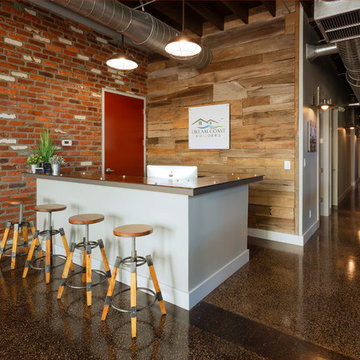
Großes, Repräsentatives, Fernseherloses, Offenes Industrial Wohnzimmer ohne Kamin mit roter Wandfarbe, Marmorboden, braunem Boden, freigelegten Dachbalken und Ziegelwänden in Tampa
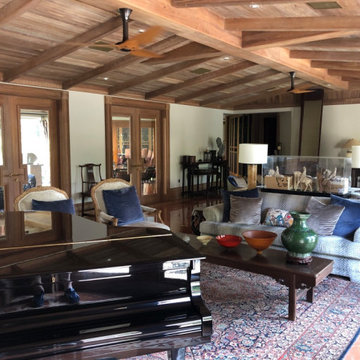
Geräumiges, Offenes Asiatisches Musikzimmer mit beiger Wandfarbe, Marmorboden, rotem Boden, freigelegten Dachbalken und vertäfelten Wänden in Singapur
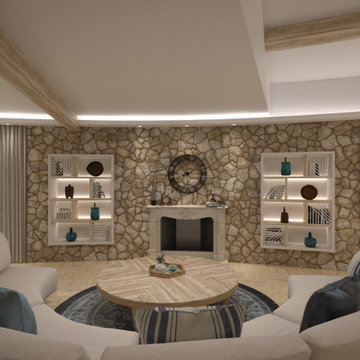
Großes, Offenes Mediterranes Wohnzimmer mit weißer Wandfarbe, Marmorboden, Kamin, Kaminumrandung aus Stein, freistehendem TV, beigem Boden und freigelegten Dachbalken in Nizza
Wohnzimmer mit Marmorboden und freigelegten Dachbalken Ideen und Design
3