Wohnzimmer mit Marmorboden und grauem Boden Ideen und Design
Suche verfeinern:
Budget
Sortieren nach:Heute beliebt
61 – 80 von 516 Fotos
1 von 3
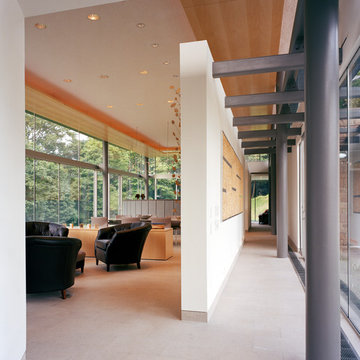
Großes, Repräsentatives, Fernseherloses, Offenes Modernes Wohnzimmer mit weißer Wandfarbe, Marmorboden, grauem Boden und Holzdecke in Philadelphia
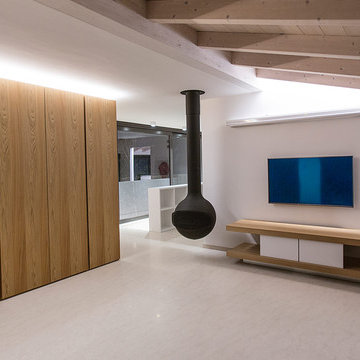
Abgetrennte, Mittelgroße Moderne Bibliothek mit weißer Wandfarbe, Marmorboden, Hängekamin, Kaminumrandung aus Metall, TV-Wand und grauem Boden in Sonstige
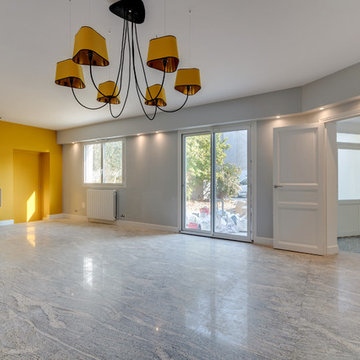
Großes, Abgetrenntes Modernes Wohnzimmer mit gelber Wandfarbe, Marmorboden, Kaminofen, Kaminumrandung aus Stein und grauem Boden in Paris
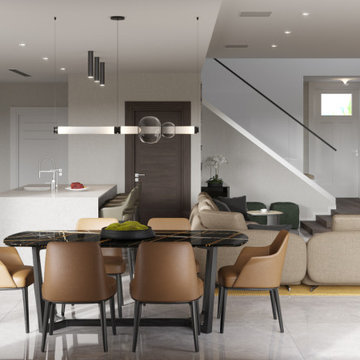
3D-Rendering by Aurora Renderings | Design by Agsia design group
Großes, Offenes Modernes Wohnzimmer ohne Kamin mit beiger Wandfarbe, Marmorboden, TV-Wand, grauem Boden und Tapetenwänden in Miami
Großes, Offenes Modernes Wohnzimmer ohne Kamin mit beiger Wandfarbe, Marmorboden, TV-Wand, grauem Boden und Tapetenwänden in Miami
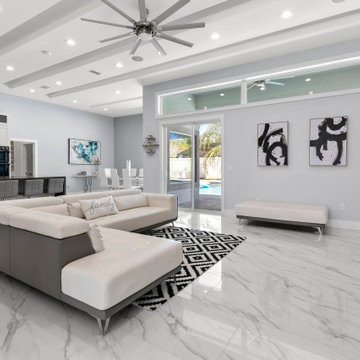
Maritimes Wohnzimmer mit grauer Wandfarbe, Marmorboden, Kamin, gefliester Kaminumrandung, Multimediawand, grauem Boden und eingelassener Decke in Jacksonville
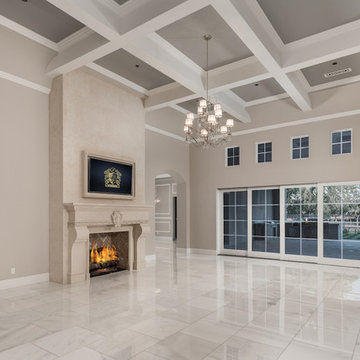
Coffered ceiling design in the family room
Geräumiges, Offenes Klassisches Wohnzimmer mit grauer Wandfarbe, Marmorboden, Kaminumrandung aus Stein, Kamin, Multimediawand und grauem Boden in Phoenix
Geräumiges, Offenes Klassisches Wohnzimmer mit grauer Wandfarbe, Marmorboden, Kaminumrandung aus Stein, Kamin, Multimediawand und grauem Boden in Phoenix
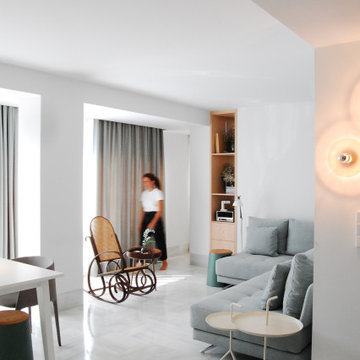
Mittelgroßes, Offenes Modernes Wohnzimmer mit weißer Wandfarbe, Marmorboden und grauem Boden in Sonstige
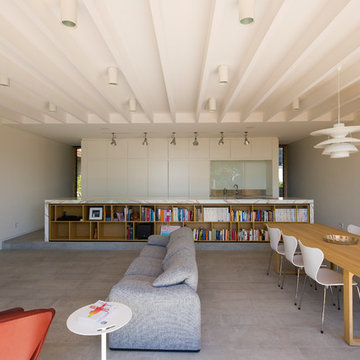
The North Shore House project involves the renovation of a narrow Victorian house with great streetscape appeal but outdated interiors and spatial layouts.
The former plan was structured by a north south corridor along the eastern edge of the house connecting rooms facing west to the side boundary. A recent split level addition at the rear had placed a small family room at garden level with the kitchen and dining room situated above.
Our principle strategy was to restructure the living spaces at the rear of the house to bring these onto a single level in a functional arrangement, and with their primary aspect to the north.
A key design intention was to compose the living spaces with an unexpected scale combined with an expansive outlook in contrast with the narrowness and confined sense of space of the old house.
The planning arrangement establishes a new stair perpendicular to the corridor in the old house to re-orient the aspect of the new spaces northward. The side walls are pushed toward each boundary to maximise the living room frontage to the north. A broad new kitchen lies against the stair looking out over the living and dining spaces to the rear garden and view. And a substantial garage with ancillary spaces at the lower ground level is provided as foundation to a new elevated garden terrace that sits as a seamless extension of the interior.
The architecture of the new work is conceived to support the experiential contrast between the old and new. Whilst the new addition is rectilinear in form, it contains detail and material differences that give the new work a contemporary expression. The master bedroom suite is housed within an abstracted roof form that aligns with the old roof and enables a ‘top of wall’ datum to run through both parts of the house. At the lower level, the datum of the rusticated sandstone base to the old house is carried through in the concrete block walls of the garage. The use of colour across all surfaces continues the interplay to provide the final touch in reconciling new and old.
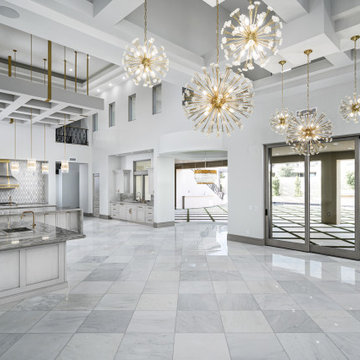
We love this kitchen's monochromatic style and design. Featuring custom vaulted ceilings, gold pendant lighting fixtures, marble floor, and sliding glass pocket doors that let the outside in.
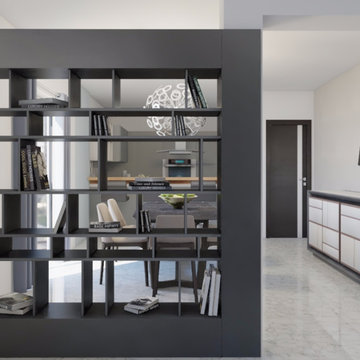
Progetto di ristrutturazione di interni
Particolare della parete bifacciale divisoria tra soggiorno e sala da pranzo
Ing. Debora Piazza
Mittelgroße, Offene Moderne Bibliothek mit bunten Wänden, Marmorboden und grauem Boden in Sonstige
Mittelgroße, Offene Moderne Bibliothek mit bunten Wänden, Marmorboden und grauem Boden in Sonstige
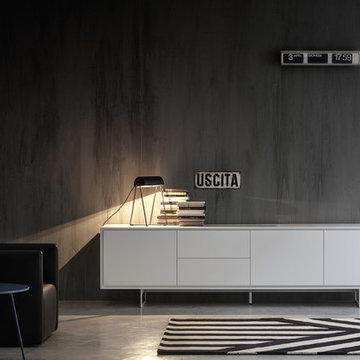
Zum Shop -> http://www.livarea.de/hersteller/novamobili/novamobili-kommoden-sideboards.html
Novamobili Sideboards für Wohnzimmer oder Flur
Novamobili Sideboards für Wohnzimmer oder Flur
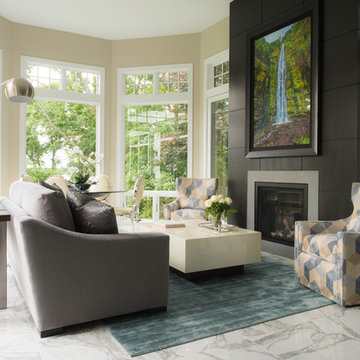
Mittelgroßes, Repräsentatives, Abgetrenntes Klassisches Wohnzimmer mit beiger Wandfarbe, Marmorboden, Kamin, Kaminumrandung aus Metall und grauem Boden in Minneapolis
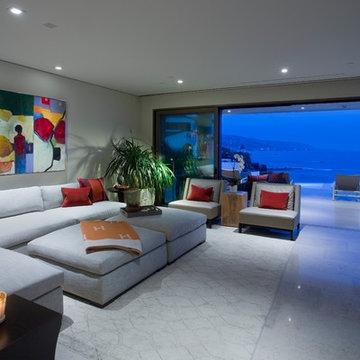
Großes, Repräsentatives, Fernseherloses, Offenes Modernes Wohnzimmer mit beiger Wandfarbe, Marmorboden und grauem Boden in Orange County
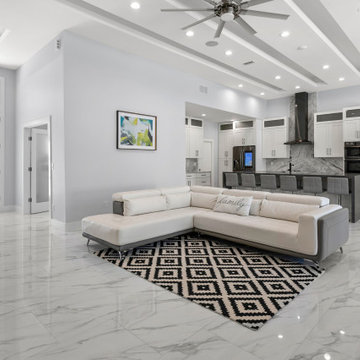
Maritimes Wohnzimmer mit grauer Wandfarbe, Marmorboden, Kamin, gefliester Kaminumrandung, Multimediawand, grauem Boden und eingelassener Decke in Jacksonville
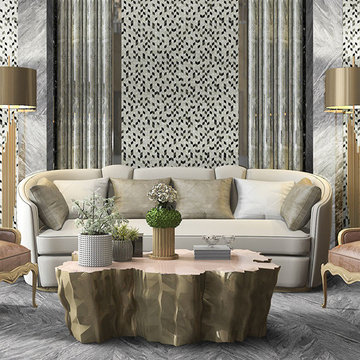
Großes, Repräsentatives, Fernseherloses, Abgetrenntes Modernes Wohnzimmer mit bunten Wänden, Marmorboden, Gaskamin, gefliester Kaminumrandung und grauem Boden in Orange County
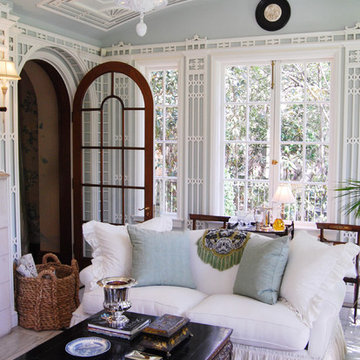
J Wilson Fuqua & Assoc.
Mittelgroßes, Fernseherloses, Abgetrenntes Klassisches Wohnzimmer ohne Kamin mit grauer Wandfarbe, Marmorboden und grauem Boden in Dallas
Mittelgroßes, Fernseherloses, Abgetrenntes Klassisches Wohnzimmer ohne Kamin mit grauer Wandfarbe, Marmorboden und grauem Boden in Dallas
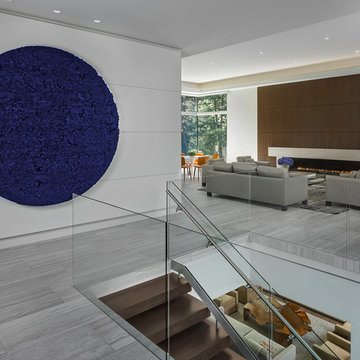
Mittelgroßes, Repräsentatives, Offenes Modernes Wohnzimmer mit weißer Wandfarbe, Marmorboden, Kaminumrandung aus Holz, verstecktem TV und grauem Boden in Detroit
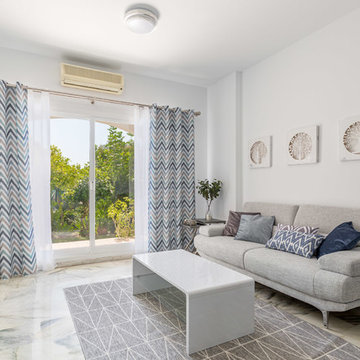
Kleines, Offenes Modernes Wohnzimmer mit weißer Wandfarbe, Marmorboden, Kamin, Kaminumrandung aus Stein und grauem Boden in Malaga
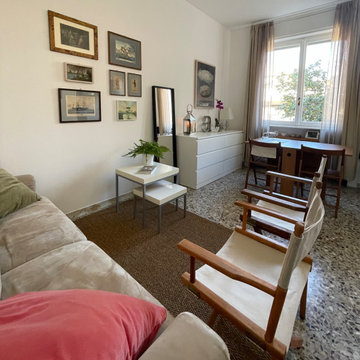
Il monolocale racchiude nello spazio living la zona salotto, lo spazio pranzo e di notte con l'apertura del divano letto, la zona dedicata al riposo.
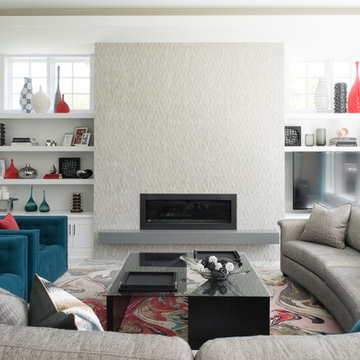
Mittelgroßes, Repräsentatives, Abgetrenntes Klassisches Wohnzimmer mit beiger Wandfarbe, Marmorboden, Kamin, Kaminumrandung aus Metall und grauem Boden in Minneapolis
Wohnzimmer mit Marmorboden und grauem Boden Ideen und Design
4