Wohnzimmer mit Marmorboden und Kaminumrandung aus Stein Ideen und Design
Suche verfeinern:
Budget
Sortieren nach:Heute beliebt
81 – 100 von 1.480 Fotos
1 von 3
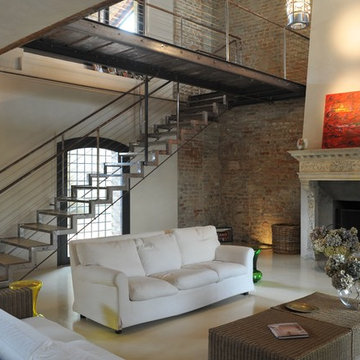
Federico Brunetti
Großes, Repräsentatives, Offenes Mediterranes Wohnzimmer mit Marmorboden, Kamin, Kaminumrandung aus Stein und Multimediawand in Mailand
Großes, Repräsentatives, Offenes Mediterranes Wohnzimmer mit Marmorboden, Kamin, Kaminumrandung aus Stein und Multimediawand in Mailand
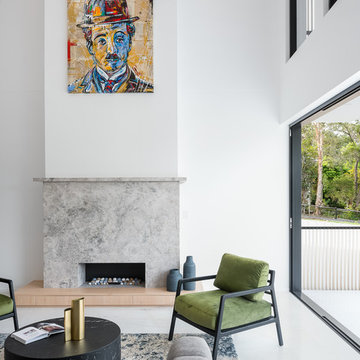
Peter Taylor
Großes, Repräsentatives, Fernseherloses, Offenes Modernes Wohnzimmer mit weißer Wandfarbe, Marmorboden, Kamin, Kaminumrandung aus Stein und weißem Boden in Brisbane
Großes, Repräsentatives, Fernseherloses, Offenes Modernes Wohnzimmer mit weißer Wandfarbe, Marmorboden, Kamin, Kaminumrandung aus Stein und weißem Boden in Brisbane
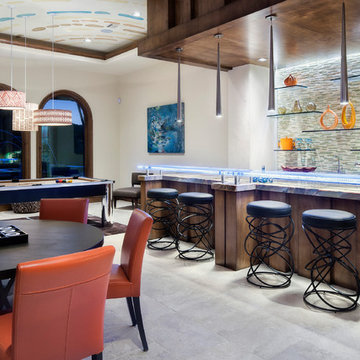
Geräumiger Klassischer Hobbyraum im Loft-Stil mit beiger Wandfarbe, Marmorboden, Tunnelkamin, Kaminumrandung aus Stein und Multimediawand in Austin

Edward C. Butera
Großes, Fernseherloses, Offenes Modernes Wohnzimmer mit beiger Wandfarbe, Marmorboden, Gaskamin und Kaminumrandung aus Stein in Miami
Großes, Fernseherloses, Offenes Modernes Wohnzimmer mit beiger Wandfarbe, Marmorboden, Gaskamin und Kaminumrandung aus Stein in Miami
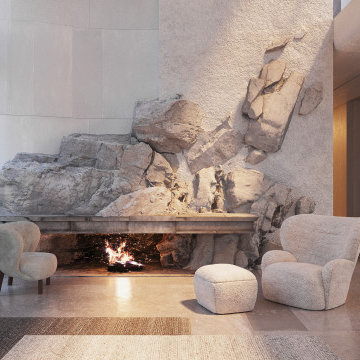
A serene retreat, this space masterfully integrates natural rock formations with sleek architectural design. Soft gray tones envelop the room, with the inviting warmth of the fireplace acting as a focal point. Plush seating, gauzy drapes, and modern touches complete the space, evoking a sense of refined tranquility.
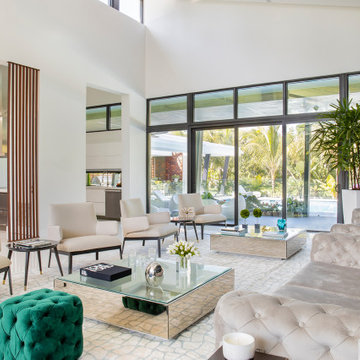
We assisted the client with the selection of all construction finishes and the interior design phase.
Großes, Repräsentatives, Fernseherloses, Offenes Modernes Wohnzimmer mit schwarzer Wandfarbe, Marmorboden, Kamin, Kaminumrandung aus Stein und schwarzem Boden in Miami
Großes, Repräsentatives, Fernseherloses, Offenes Modernes Wohnzimmer mit schwarzer Wandfarbe, Marmorboden, Kamin, Kaminumrandung aus Stein und schwarzem Boden in Miami
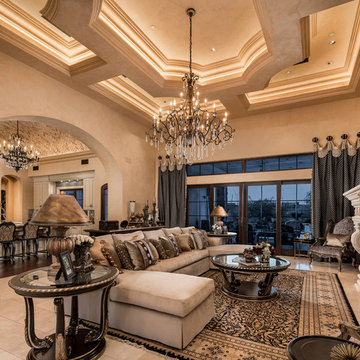
World Renowned Luxury Home Builder Fratantoni Luxury Estates built these beautiful Ceilings! They build homes for families all over the country in any size and style. They also have in-house Architecture Firm Fratantoni Design and world-class interior designer Firm Fratantoni Interior Designers! Hire one or all three companies to design, build and or remodel your home!
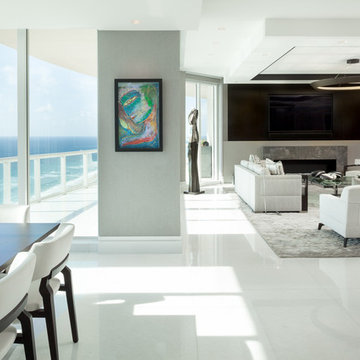
•Photo by Argonaut Architectural•
Großes, Offenes, Repräsentatives Modernes Wohnzimmer mit Marmorboden, verstecktem TV, weißem Boden, grauer Wandfarbe, Kamin und Kaminumrandung aus Stein in Miami
Großes, Offenes, Repräsentatives Modernes Wohnzimmer mit Marmorboden, verstecktem TV, weißem Boden, grauer Wandfarbe, Kamin und Kaminumrandung aus Stein in Miami
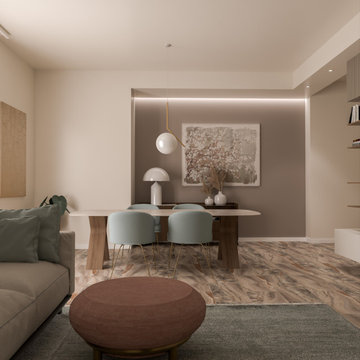
Soggiorno da ristrutturare
Großes, Offenes Modernes Wohnzimmer mit weißer Wandfarbe, Marmorboden, Kamin, Kaminumrandung aus Stein und TV-Wand in Sonstige
Großes, Offenes Modernes Wohnzimmer mit weißer Wandfarbe, Marmorboden, Kamin, Kaminumrandung aus Stein und TV-Wand in Sonstige
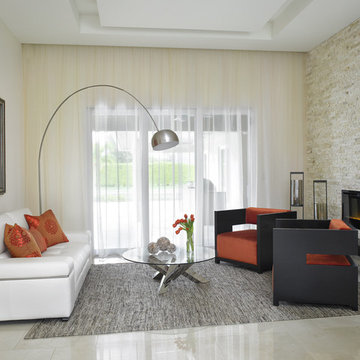
We created a warm contemporary look with the combination of clean lines, different textures and the color palate. The high polished marble floors provide an elegant back drop with rich dark and exotic woods to ground the space. Special attention was given to the architectural details such as the stacked stone wall, the contoured walls, the ceiling details, trim-less lighting, color changing lighting and the lighting control system.
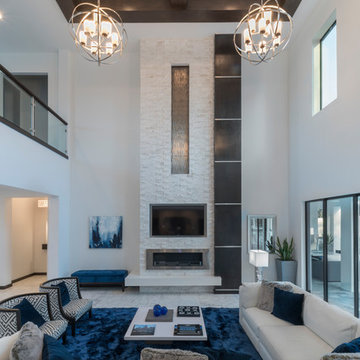
The great room is open to the kitchen and the upstairs glass panel balcony. The fireplace soars 22 feet high and is clad in split-face travertine stone with an espresso wood column embellished with steel bands. The fireplace bottom is made of white quartz and cantilevers. Second story windows and sliding glass panel doors infuse lots of natural light.
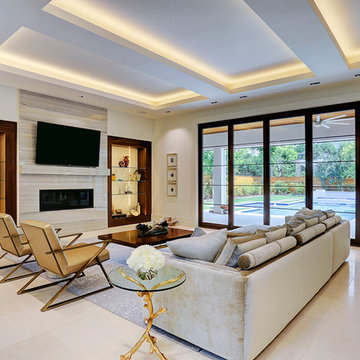
Miami Mediterranean Architecture
Mittelgroßes, Abgetrenntes Modernes Wohnzimmer mit beiger Wandfarbe, Marmorboden, Gaskamin, Kaminumrandung aus Stein, TV-Wand und beigem Boden in Houston
Mittelgroßes, Abgetrenntes Modernes Wohnzimmer mit beiger Wandfarbe, Marmorboden, Gaskamin, Kaminumrandung aus Stein, TV-Wand und beigem Boden in Houston
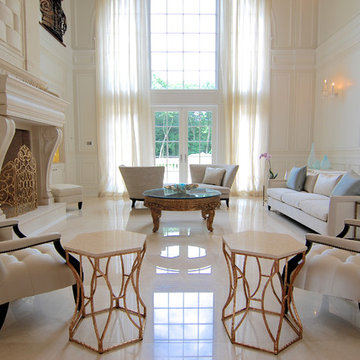
For this commission the client hired us to do the interiors of their new home which was under construction. The style of the house was very traditional however the client wanted the interiors to be transitional, a mixture of contemporary with more classic design. We assisted the client in all of the material, fixture, lighting, cabinetry and built-in selections for the home. The floors throughout the first floor of the home are a creme marble in different patterns to suit the particular room; the dining room has a marble mosaic inlay in the tradition of an oriental rug. The ground and second floors are hardwood flooring with a herringbone pattern in the bedrooms. Each of the seven bedrooms has a custom ensuite bathroom with a unique design. The master bathroom features a white and gray marble custom inlay around the wood paneled tub which rests below a venetian plaster domes and custom glass pendant light. We also selected all of the furnishings, wall coverings, window treatments, and accessories for the home. Custom draperies were fabricated for the sitting room, dining room, guest bedroom, master bedroom, and for the double height great room. The client wanted a neutral color scheme throughout the ground floor; fabrics were selected in creams and beiges in many different patterns and textures. One of the favorite rooms is the sitting room with the sculptural white tete a tete chairs. The master bedroom also maintains a neutral palette of creams and silver including a venetian mirror and a silver leafed folding screen. Additional unique features in the home are the layered capiz shell walls at the rear of the great room open bar, the double height limestone fireplace surround carved in a woven pattern, and the stained glass dome at the top of the vaulted ceilings in the great room.
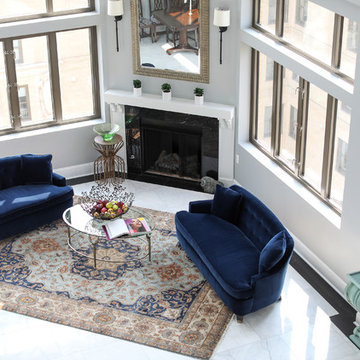
Großes, Repräsentatives, Fernseherloses, Abgetrenntes Modernes Wohnzimmer mit grauer Wandfarbe, Marmorboden, Eckkamin, Kaminumrandung aus Stein und weißem Boden in Detroit
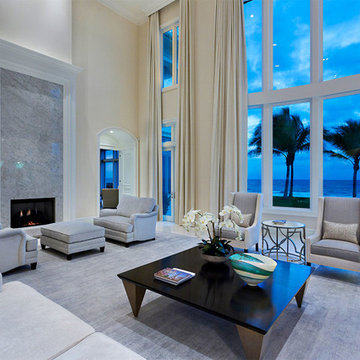
Living Room
Mittelgroßes, Repräsentatives, Fernseherloses, Offenes Klassisches Wohnzimmer mit beiger Wandfarbe, Marmorboden, Kamin, Kaminumrandung aus Stein und buntem Boden in Miami
Mittelgroßes, Repräsentatives, Fernseherloses, Offenes Klassisches Wohnzimmer mit beiger Wandfarbe, Marmorboden, Kamin, Kaminumrandung aus Stein und buntem Boden in Miami
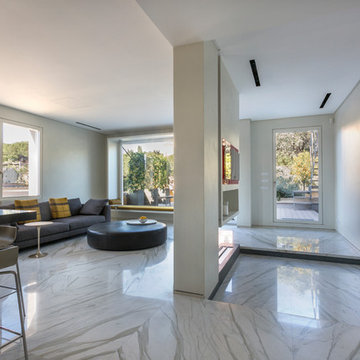
L’appartamento è collocato su una collina dei Parioli ed è stato acquistato da uno straniero che, inizialmente è venuto in Italia a studiare la lingua e poco dopo ha deciso di comprare una casa nella città eterna.
L’appartamento di circa 100 mq. è collocato all’ultimo piano di un palazzetto costruito negli anni ’40, ed ha due terrazze, una alla stessa quota dell’appartamento e la seconda è il lastrico solare corrispondente alla copertura del suo appartamento.
Gli edifici circostanti mantengono dall’edificio un’ottima distanza tanto da consentire all’intero appartamento, che si affaccia su quattro lati, una buona privacy.
L’intervento su questo spazio è stato totale.
L’obiettivo che ci siamo posti in questa ristrutturazione è stata elevare il livello di tecnologia dell’intero spazio per avere un comfort abitativo ideale.
Per ottenere questo, la prima cosa decisa è stato il riscaldamento/raffrescamento a pannelli radianti a pavimento e soffitto, annullando in questo modo gli antiestetici radiatori sotto le finestre e guadagnando così piccoli spazi destinati poi a librerie.
La seconda, l’acquisizione di pannelli fotovoltaici, la coibentazione termica di tutte le pareti esterne e del lastrico solare, l’annullamento dei ponti termici.
La terza decisione è stata quella sui materiali di rivestimento; per la ricerca ci siamo recati nella zona di Carrara ed abbiamo girato nelle cave di marmo dove la scelta è caduta sul Calacatta Oro, un marmo di particolare pregio tagliato a macchia aperta per rivestire pavimenti e pareti dei bagni.
La distribuzione planimetrica è stata totalmente rivisitata, l’ambiente soggiorno, di circa 50 mq., ha una grande vetrata e la cucina è stata lasciata a vista. L’idea è quella di uno spazio vissuto a tutto tondo, dove non esistono schermi tra le funzioni del living. Un camino al Bioetanolo è stato posto a diaframma tra l’ingresso e l’area living ed uno schermo con proiettore escono dal controsoffitto in sostituzione del classico schermo TV. La fornitura della cucina è stata realizzata da Boffi ed è l’unica parete arredata dell’ambiente, al centro una grandissima isola, che ospita il piano cottura, è realizzata con un top in granito nero.
Nella zona notte ci sono due stanze da letto e due bagni.
Le pareti interne sono state trattate con un prodotto della Kerakoll Design House, che crea un effetto materico sulle pareti dell’intero spazio, ed il battiscopa è stato inserito nello spessore delle pareti.
Gli infissi, a taglio termico sono privi di cornici e sono complanari alle pareti.
La planimetria è stata totalmente stravolta ed al volume catastale dell’immobile è stata aggiunta una serra captante con l’obiettivo di rendere performante energeticamente l’appartamento riducendo in tal modo i consumi energetici interni.
Le terrazze sono state rivestite con un pavimento flottante in legno hi-tech (farina di legno grezzo derivato da scarto selezionato e da una componente plastica ecologica), semplicissime fioriere circondano i perimetri delle terrazze con spalliere di Agrumi ed una vela retrattile ombreggia una delle terrazze.
Tutte queste lavorazioni hanno richiesto più di un anno, nel quale non poche difficoltà hanno protratto i tempi di chiusura del cantiere.
Il risultato finale sia in termini di comfort abitativo che sotto l’aspetto estetico ha soddisfatto le aspettative del cliente e della progettazione, pertanto posso dire tranquillamente che siamo pienamente soddisfatti di quanto ottenuto.
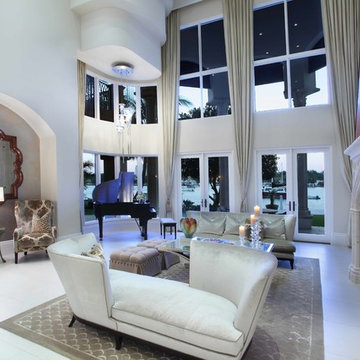
Recessed Seating nook, stepped soffit / chandelier over piano, expansive glass with view out to waterway, carved marble fireplace, marble floor.
Geräumiges, Repräsentatives, Offenes Mediterranes Wohnzimmer mit beiger Wandfarbe, Marmorboden, Kamin und Kaminumrandung aus Stein in Miami
Geräumiges, Repräsentatives, Offenes Mediterranes Wohnzimmer mit beiger Wandfarbe, Marmorboden, Kamin und Kaminumrandung aus Stein in Miami
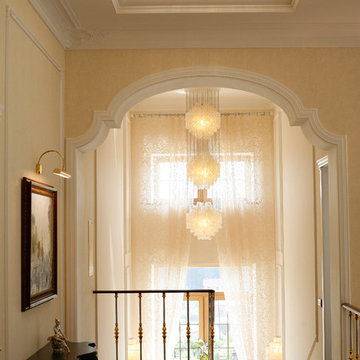
Лариса и Виталий Виинапуу, фото Александр Купцов
Großes, Repräsentatives, Offenes Klassisches Wohnzimmer mit beiger Wandfarbe, Marmorboden, Gaskamin, Kaminumrandung aus Stein, freistehendem TV und beigem Boden in Sonstige
Großes, Repräsentatives, Offenes Klassisches Wohnzimmer mit beiger Wandfarbe, Marmorboden, Gaskamin, Kaminumrandung aus Stein, freistehendem TV und beigem Boden in Sonstige
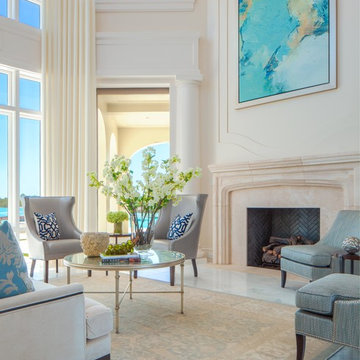
Lori Hamilton
Großes, Repräsentatives, Offenes Klassisches Wohnzimmer mit weißer Wandfarbe, Marmorboden, Kamin und Kaminumrandung aus Stein in Miami
Großes, Repräsentatives, Offenes Klassisches Wohnzimmer mit weißer Wandfarbe, Marmorboden, Kamin und Kaminumrandung aus Stein in Miami
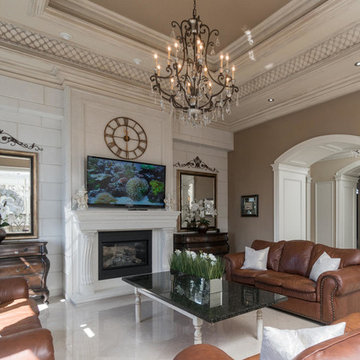
Stallone Media
Großes, Offenes Mediterranes Wohnzimmer mit beiger Wandfarbe, Marmorboden, Tunnelkamin, Kaminumrandung aus Stein, TV-Wand und beigem Boden in Toronto
Großes, Offenes Mediterranes Wohnzimmer mit beiger Wandfarbe, Marmorboden, Tunnelkamin, Kaminumrandung aus Stein, TV-Wand und beigem Boden in Toronto
Wohnzimmer mit Marmorboden und Kaminumrandung aus Stein Ideen und Design
5