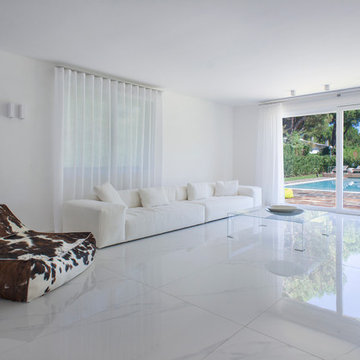Wohnzimmer
Sortieren nach:Heute beliebt
141 – 160 von 63.638 Fotos
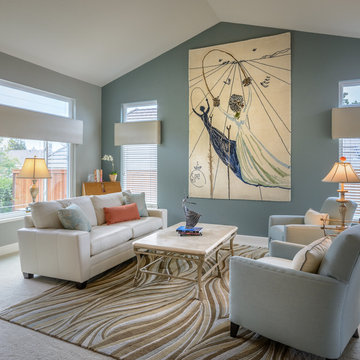
Blue Gator Photography
Großes, Offenes Klassisches Wohnzimmer mit blauer Wandfarbe und Teppichboden in San Francisco
Großes, Offenes Klassisches Wohnzimmer mit blauer Wandfarbe und Teppichboden in San Francisco
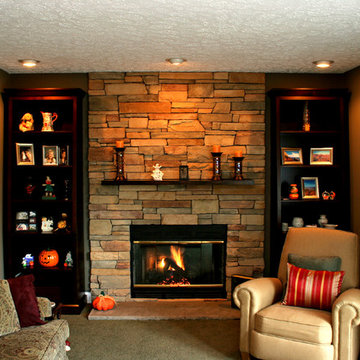
Wohnzimmer mit brauner Wandfarbe, Teppichboden, Kamin und Kaminumrandung aus Stein in Philadelphia
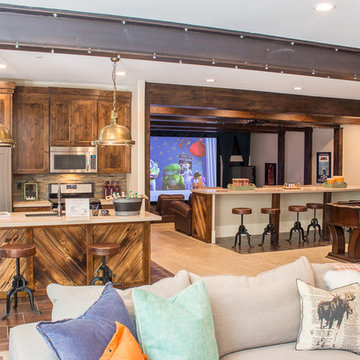
Großes, Offenes Rustikales Wohnzimmer mit beiger Wandfarbe und Teppichboden in Salt Lake City
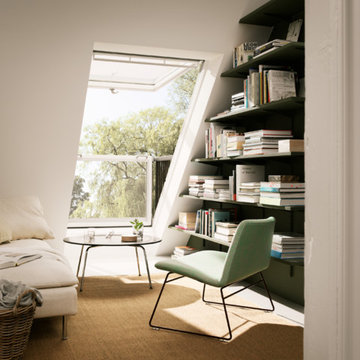
Kleine, Fernseherlose Moderne Bibliothek ohne Kamin mit weißer Wandfarbe und Teppichboden in Paris
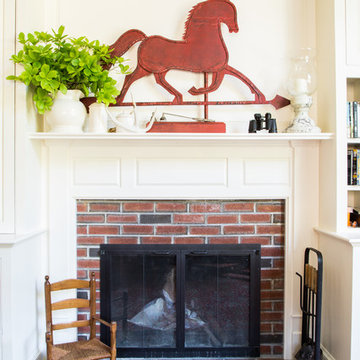
Kyle Caldwell
Repräsentatives, Mittelgroßes, Abgetrenntes Landhausstil Wohnzimmer mit weißer Wandfarbe, Teppichboden, Kamin, Kaminumrandung aus Backstein und freistehendem TV in Boston
Repräsentatives, Mittelgroßes, Abgetrenntes Landhausstil Wohnzimmer mit weißer Wandfarbe, Teppichboden, Kamin, Kaminumrandung aus Backstein und freistehendem TV in Boston
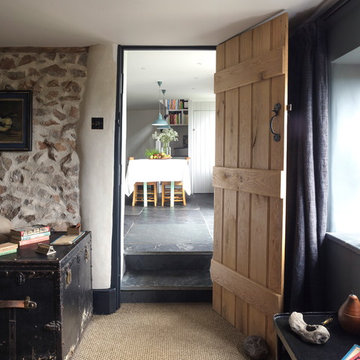
Landhaus Wohnzimmer mit beiger Wandfarbe und Teppichboden in Cornwall
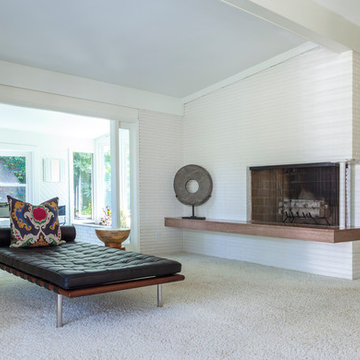
Jo Ann Tomaselli
Mittelgroßes, Offenes Retro Wohnzimmer mit weißer Wandfarbe, Teppichboden, Eckkamin und Kaminumrandung aus Backstein in Sonstige
Mittelgroßes, Offenes Retro Wohnzimmer mit weißer Wandfarbe, Teppichboden, Eckkamin und Kaminumrandung aus Backstein in Sonstige
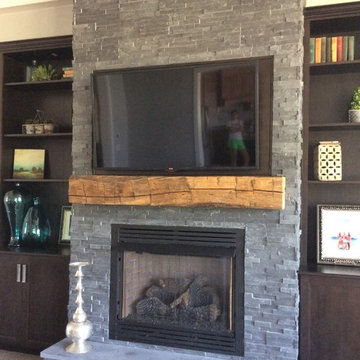
Mittelgroßes, Offenes Modernes Wohnzimmer mit Teppichboden, Kamin, Kaminumrandung aus Stein und TV-Wand in Sonstige
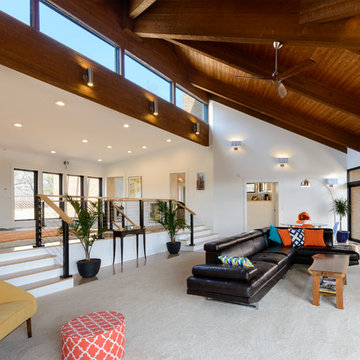
Photos By Michael Schneider
Geräumiges, Offenes Retro Wohnzimmer mit weißer Wandfarbe und Teppichboden in Cincinnati
Geräumiges, Offenes Retro Wohnzimmer mit weißer Wandfarbe und Teppichboden in Cincinnati
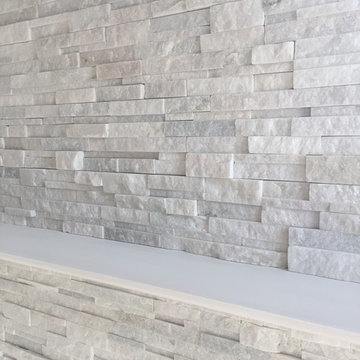
Kleines Modernes Wohnzimmer mit grauer Wandfarbe, Teppichboden, Kamin und Kaminumrandung aus Stein in Washington, D.C.
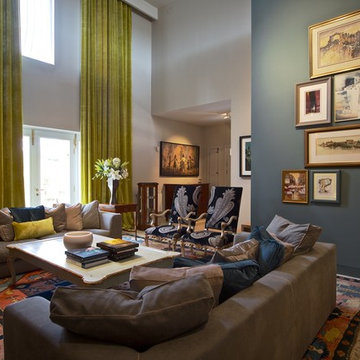
camilleriparismode projects and design team were approached to rethink a previously unused double height room in a wonderful villa. the lower part of the room was planned as a sitting and dining area, the sub level above as a tv den and games room. as the occupants enjoy their time together as a family, as well as their shared love of books, a floor-to-ceiling library was an ideal way of using and linking the large volume. the large library covers one wall of the room spilling into the den area above. it is given a sense of movement by the differing sizes of the verticals and shelves, broken up by randomly placed closed cupboards. the floating marble fireplace at the base of the library unit helps achieve a feeling of lightness despite it being a complex structure, while offering a cosy atmosphere to the family area below. the split-level den is reached via a solid oak staircase, below which is a custom made wine room. the staircase is concealed from the dining area by a high wall, painted in a bold colour on which a collection of paintings is displayed.
photos by: brian grech
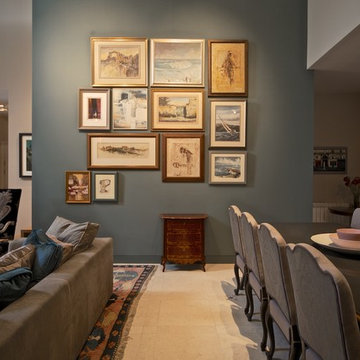
camilleriparismode projects and design team were approached to rethink a previously unused double height room in a wonderful villa. the lower part of the room was planned as a sitting and dining area, the sub level above as a tv den and games room. as the occupants enjoy their time together as a family, as well as their shared love of books, a floor-to-ceiling library was an ideal way of using and linking the large volume. the large library covers one wall of the room spilling into the den area above. it is given a sense of movement by the differing sizes of the verticals and shelves, broken up by randomly placed closed cupboards. the floating marble fireplace at the base of the library unit helps achieve a feeling of lightness despite it being a complex structure, while offering a cosy atmosphere to the family area below. the split-level den is reached via a solid oak staircase, below which is a custom made wine room. the staircase is concealed from the dining area by a high wall, painted in a bold colour on which a collection of paintings is displayed.
photos by: brian grech
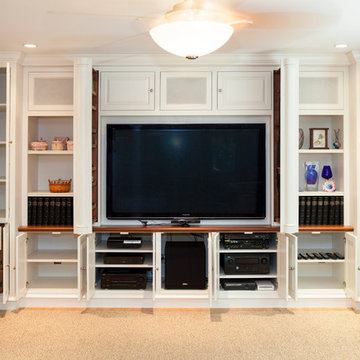
Family room media cabinet with over 35 drawers and shelves for storage. The decorative columns on either side of the TV pull out to reveal hidden drawers which conceal secret gun racks. The drawers have custom made locks which are also hidden. The cabinet was designed specifically for this space to fit wall-to-wall and floor to ceiling. Speakers for the surround sound system are hidden behind doors with acoustically transparent cloth. The dimensions are 15’ wide, 8’ high with varying depths. It has a white lacquer finish with natural cherry countertop. The entire cabinet was designed and fabricated in the in-house cabinet shop of Media Rooms Inc. The flat panel TV and surround sound system was also installed by Media Rooms.
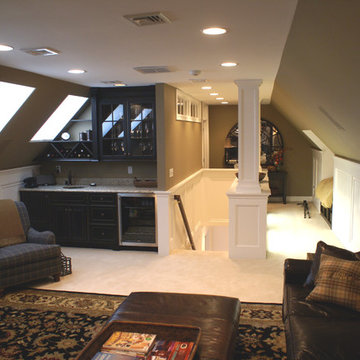
Walk up finished attic space.
Mittelgroßes, Abgetrenntes Modernes Wohnzimmer mit brauner Wandfarbe, Kamin, Kaminumrandung aus Stein und Teppichboden in New York
Mittelgroßes, Abgetrenntes Modernes Wohnzimmer mit brauner Wandfarbe, Kamin, Kaminumrandung aus Stein und Teppichboden in New York
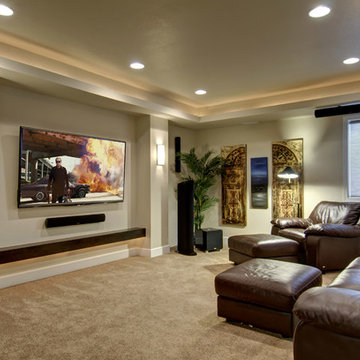
TV wall area with sofa. ©Finished Basement Company
Mittelgroßes, Offenes Klassisches Wohnzimmer mit Hausbar, beiger Wandfarbe, Teppichboden, Gaskamin, gefliester Kaminumrandung, TV-Wand und beigem Boden in Denver
Mittelgroßes, Offenes Klassisches Wohnzimmer mit Hausbar, beiger Wandfarbe, Teppichboden, Gaskamin, gefliester Kaminumrandung, TV-Wand und beigem Boden in Denver
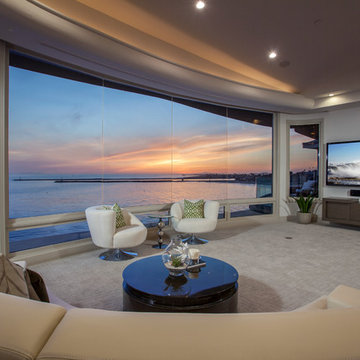
Corona del Mar, California
Mittelgroßes, Offenes Modernes Wohnzimmer ohne Kamin mit weißer Wandfarbe, Teppichboden und TV-Wand in Orange County
Mittelgroßes, Offenes Modernes Wohnzimmer ohne Kamin mit weißer Wandfarbe, Teppichboden und TV-Wand in Orange County
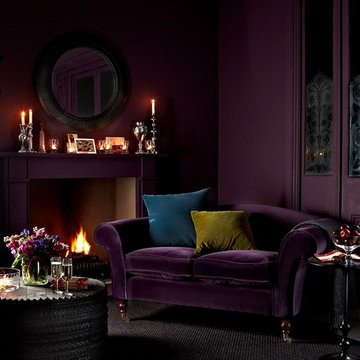
A cosy little piece that will fit at the end of your bed, in the study, next to the bath, in the hall or, if you insist, in your living room. Don't be fooled by the size; just because she's small doesn't mean that Yanna isn't absurdly comfy.
The Yanna 2 seat sofa in Sloe cotton matt velvet, £1.240:
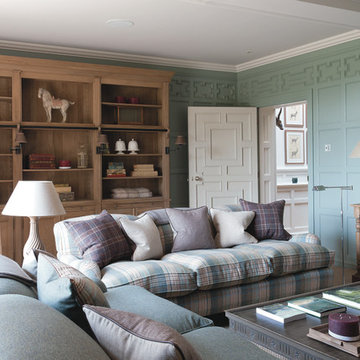
Polly Eltes
Großes, Abgetrenntes Country Wohnzimmer ohne Kamin mit blauer Wandfarbe und Teppichboden in Gloucestershire
Großes, Abgetrenntes Country Wohnzimmer ohne Kamin mit blauer Wandfarbe und Teppichboden in Gloucestershire
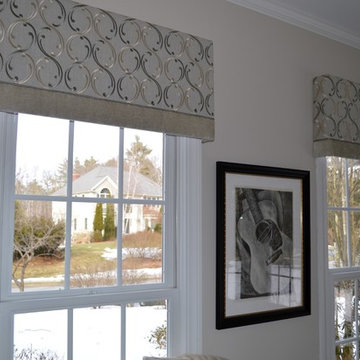
CBJ
Abgetrenntes Modernes Musikzimmer ohne Kamin mit beiger Wandfarbe, Teppichboden und weißem Boden in Boston
Abgetrenntes Modernes Musikzimmer ohne Kamin mit beiger Wandfarbe, Teppichboden und weißem Boden in Boston
8
