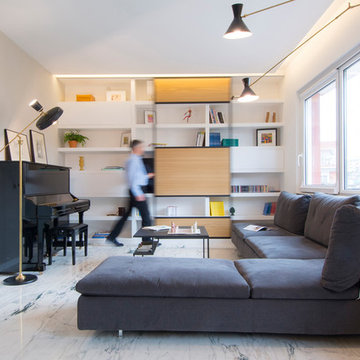Wohnzimmer mit Marmorboden und verstecktem TV Ideen und Design
Suche verfeinern:
Budget
Sortieren nach:Heute beliebt
41 – 60 von 233 Fotos
1 von 3
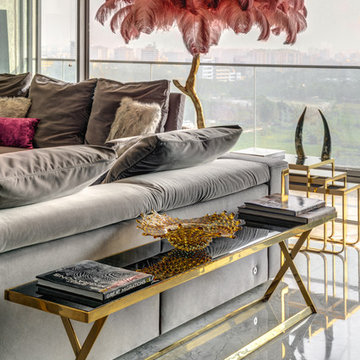
This 2,500 sq. ft luxury apartment in Mumbai has been created using timeless & global style. The design of the apartment's interiors utilizes elements from across the world & is a reflection of the client’s lifestyle.
The public & private zones of the residence use distinct colour &materials that define each space.The living area exhibits amodernstyle with its blush & light grey charcoal velvet sofas, statement wallpaper& an exclusive mauve ostrich feather floor lamp.The bar section is the focal feature of the living area with its 10 ft long counter & an aquarium right beneath. This section is the heart of the home in which the family spends a lot of time. The living area opens into the kitchen section which is a vision in gold with its surfaces being covered in gold mosaic work.The concealed media room utilizes a monochrome flooring with a custom blue wallpaper & a golden centre table.
The private sections of the residence stay true to the preferences of its owners. The master bedroom displays a warmambiance with its wooden flooring & a designer bed back installation. The daughter's bedroom has feminine design elements like the rose wallpaper bed back, a motorized round bed & an overall pink and white colour scheme.
This home blends comfort & aesthetics to result in a space that is unique & inviting.
Design Team
Anu Chauhan, Prashant Chauhan
Photography
Fabien Charuau
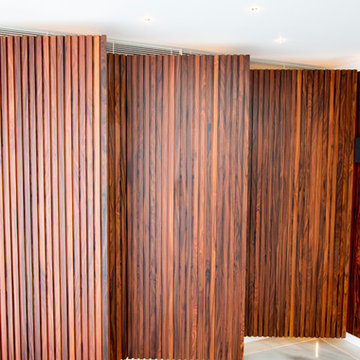
Wall panelling is found throughout the apartment and conceals closets housing audiovisual paraphernalia and, in the kitchen, it conceals doors to the study and the rear terrace.
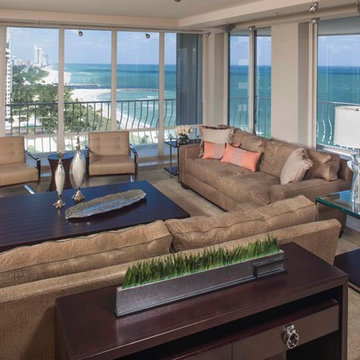
Mittelgroßes, Offenes Modernes Wohnzimmer mit beiger Wandfarbe, Marmorboden und verstecktem TV in Miami
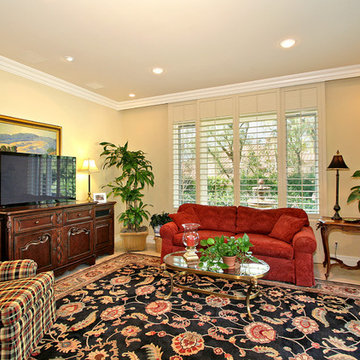
Preview First
Mittelgroßes, Offenes Klassisches Wohnzimmer ohne Kamin mit beiger Wandfarbe, Marmorboden und verstecktem TV in San Diego
Mittelgroßes, Offenes Klassisches Wohnzimmer ohne Kamin mit beiger Wandfarbe, Marmorboden und verstecktem TV in San Diego
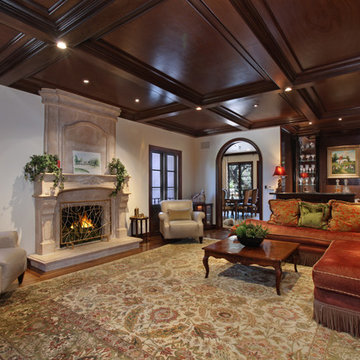
Photography: Jeri Koegel
Geräumiges, Repräsentatives, Abgetrenntes Klassisches Wohnzimmer mit brauner Wandfarbe, Marmorboden, Gaskamin, Kaminumrandung aus Stein und verstecktem TV in Los Angeles
Geräumiges, Repräsentatives, Abgetrenntes Klassisches Wohnzimmer mit brauner Wandfarbe, Marmorboden, Gaskamin, Kaminumrandung aus Stein und verstecktem TV in Los Angeles
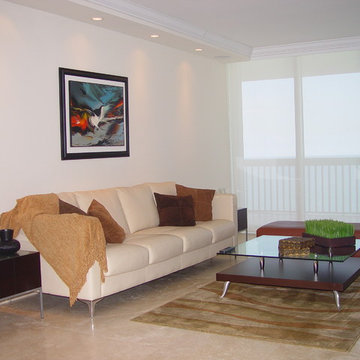
SUNNY ISLES - FLORIDA | Pinnacle Residences | By J Design Group | Modern Interior Designers
Sunny Isles Beach is a city located on a barrier island in northeast Miami-Dade County, Florida, United States.
The City is bounded by the Atlantic Ocean on the east and the Intracoastal Waterway on the west. As of 2010, the population is 20,832. Sunny Isles Beach is nicknamed Little Moscow due to its large and growing Russian and Russian Jewish population.
Sunny Isles Beach is an area of cultural diversity with stores lining Collins Avenue, the main thoroughfare through the city.
It is a growing resort area and developers such as Michael Dezer have invested heavily in construction of high-rise hotels and condominiums while licensing the Donald Trump name for some of the buildings for promotional purposes. Sunny Isles Beach has a central location, minutes from Bal Harbour to the south, and Aventura to the north and west.
Your friendly Interior design firm in Sunny Isles at your service.
Contemporary - Modern Interior designers.
Top Interior Design Firm in Miami – Coral Gables – Sunny Isles
Office,
Offices,
Kitchen,
Kitchens,
Bedroom,
Bedrooms,
Bed,
Queen bed,
King Bed,
Single bed,
House Interior Designer,
House Interior Designers,
Home Interior Designer,
Home Interior Designers,
Residential Interior Designer,
Residential Interior Designers,
Modern Interior Designers,
Miami Beach Designers,
Best Miami Interior Designers,
Miami Beach Interiors,
Luxurious Design in Miami,
Top designers,
Deco Miami,
Luxury interiors,
Miami modern,
Interior Designer Miami,
Contemporary Interior Designers,
Coco Plum Interior Designers,
Miami Interior Designer,
Sunny Isles Interior Designers,
Pinecrest Interior Designers,
Interior Designers Miami,
J Design Group interiors,
South Florida designers,
Best Miami Designers,
Miami interiors,
Miami décor,
Miami Beach Luxury Interiors,
Miami Interior Design,
Miami Interior Design Firms,
Beach front,
Top Interior Designers,
top décor,
Top Miami Decorators,
Miami luxury condos,
Top Miami Interior Decorators,
Top Miami Interior Designers,
Modern Designers in Miami,
modern interiors,
Modern,
Pent house design,
white interiors,
Sunny Isles, Miami, South Miami, Miami Beach, South Beach, Williams Island, Surfside, Fisher Island, Aventura, Brickell, Brickell Key, Key Biscayne, Coral Gables, CocoPlum, Coconut Grove, Pinecrest, Miami Design District, Golden Beach, Downtown Miami, Miami Interior Designers, Miami Interior Designer, Interior Designers Miami, Modern Interior Designers, Modern Interior Designer, Modern interior decorators, Contemporary Interior Designers, Interior decorators, Interior decorator , Interior designer, Interior designers, Luxury, modern, best, unique, real estate, decor
J Design Group – Miami Interior Design Firm – Modern – Contemporary
Contact us: (305) 444-4611
http://www.JDesignGroup.com
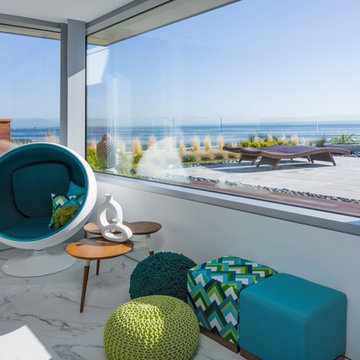
Custom concrete and steel structure waterfront home with three living green roof areas. Top floor family room is brightly decorated with a real modern flair. Snubbers fabrics used inside and out as well to keep the two spaces cohesive. Custom commercial window glazing has allowed for large windows to that waterfront and mountain range can be viewed throughout the house. 40 ft x 30 ft private living green roof is accessed from this top floor modern family room. Brazilian Hardwood decking and concrete pavers ground lounging and seating areas along with fire table for the cool nights. Enjoy the spectacular 360 degrees unobstructed water and mountain views. Aqua blue and green accents from inside family room are carried out on seating area on outdoor decking area to keep continuity. Large screen projection can be viewed inside or out. Full home theatre inside and out. . Truly a modern masterpiece inside and out.. John Bentley Photography - Vancouver
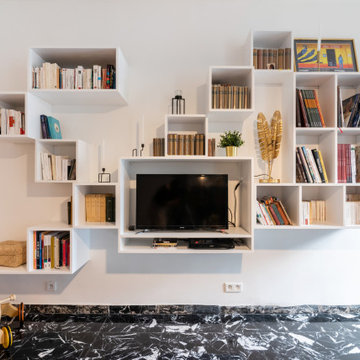
Mittelgroße Moderne Bibliothek mit weißer Wandfarbe, Marmorboden, Kamin, Kaminumrandung aus Holz, verstecktem TV und schwarzem Boden in Paris
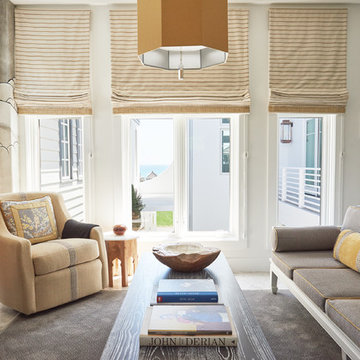
Explore star of TLC's Trading Spaces, architect and interior designer Vern Yip's coastal renovation at his Rosemary Beach, Florida vacation home. Beautiful ocean views were maximized with Marvin windows and large scenic doors.
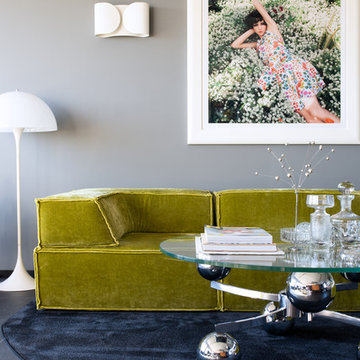
Fotografin: Mirjam Fruscella
http://www.fruscella.de/index.php?page=contact
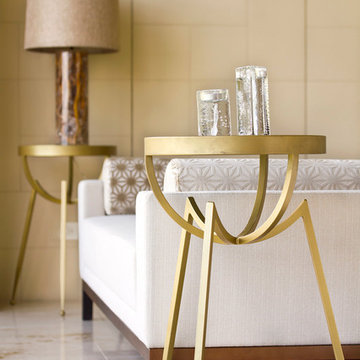
Andrés García
Großes, Offenes Modernes Wohnzimmer ohne Kamin mit Hausbar, beiger Wandfarbe, Marmorboden und verstecktem TV in Sonstige
Großes, Offenes Modernes Wohnzimmer ohne Kamin mit Hausbar, beiger Wandfarbe, Marmorboden und verstecktem TV in Sonstige
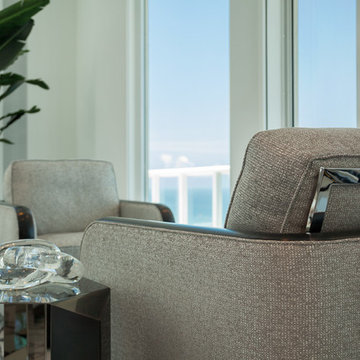
•Photo by Argonaut Architectural•
Großes, Offenes Modernes Wohnzimmer ohne Kamin mit weißer Wandfarbe, Marmorboden, verstecktem TV und weißem Boden in Miami
Großes, Offenes Modernes Wohnzimmer ohne Kamin mit weißer Wandfarbe, Marmorboden, verstecktem TV und weißem Boden in Miami
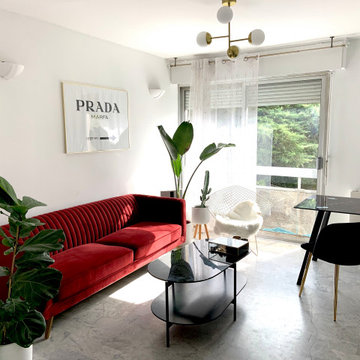
Kleines, Abgetrenntes Klassisches Wohnzimmer ohne Kamin mit weißer Wandfarbe, Marmorboden, verstecktem TV und weißem Boden in Marseille
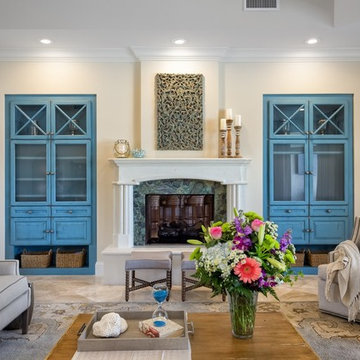
Offenes Klassisches Musikzimmer mit beiger Wandfarbe, Marmorboden, Tunnelkamin, verputzter Kaminumrandung und verstecktem TV in Miami
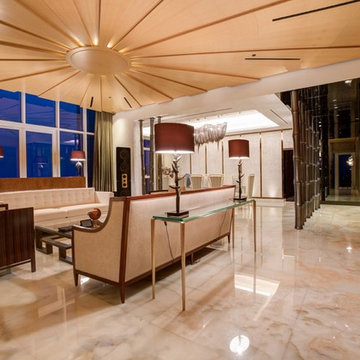
Looking back towards the vestibule, the eye is led by concrete shagreen panels on a maple burl frame, echoed by that of the radial pattern ceiling. It hides the various systems (A/C, music, light, sensors) in its offset layers. The sleek, elegant lines of cream mohair and boucle upholstered wood framed seating surround a Villiers Brothers glass and bronze coffee table. On either side of the seating area, a slender gilded glass top console and a mapa burl custom cabinet with hydraulic system concealing the TV support pairs of table lamps with ethnic inspired bases, from Porta Romana. Framing the floor to ceiling French doors, a pair of sculptural speakers set the tone: this is a serious entertaining space! Marko Zirdum (Studio Zee)
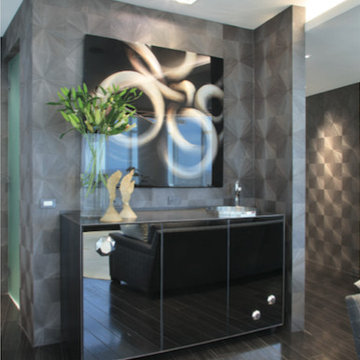
PROJECT PORTFOLIO
Großes, Repräsentatives Modernes Wohnzimmer im Loft-Stil mit weißer Wandfarbe, Marmorboden und verstecktem TV in Tampa
Großes, Repräsentatives Modernes Wohnzimmer im Loft-Stil mit weißer Wandfarbe, Marmorboden und verstecktem TV in Tampa
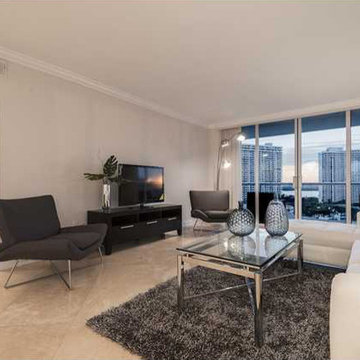
Living room furniture
Mittelgroßes, Offenes Klassisches Wohnzimmer mit grauer Wandfarbe, Marmorboden und verstecktem TV in Miami
Mittelgroßes, Offenes Klassisches Wohnzimmer mit grauer Wandfarbe, Marmorboden und verstecktem TV in Miami
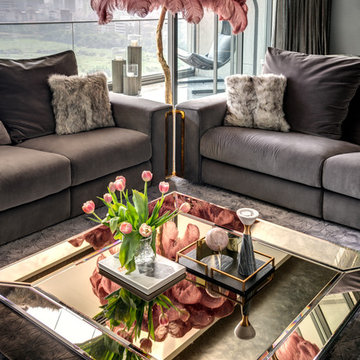
This 2,500 sq. ft luxury apartment in Mumbai has been created using timeless & global style. The design of the apartment's interiors utilizes elements from across the world & is a reflection of the client’s lifestyle.
The public & private zones of the residence use distinct colour &materials that define each space.The living area exhibits amodernstyle with its blush & light grey charcoal velvet sofas, statement wallpaper& an exclusive mauve ostrich feather floor lamp.The bar section is the focal feature of the living area with its 10 ft long counter & an aquarium right beneath. This section is the heart of the home in which the family spends a lot of time. The living area opens into the kitchen section which is a vision in gold with its surfaces being covered in gold mosaic work.The concealed media room utilizes a monochrome flooring with a custom blue wallpaper & a golden centre table.
The private sections of the residence stay true to the preferences of its owners. The master bedroom displays a warmambiance with its wooden flooring & a designer bed back installation. The daughter's bedroom has feminine design elements like the rose wallpaper bed back, a motorized round bed & an overall pink and white colour scheme.
This home blends comfort & aesthetics to result in a space that is unique & inviting.
Design Team
Anu Chauhan, Prashant Chauhan
Photography
Fabien Charuau
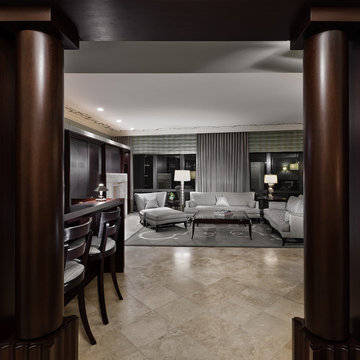
Mittelgroßes, Repräsentatives, Offenes Modernes Wohnzimmer mit Marmorboden, Kamin, Kaminumrandung aus Stein, verstecktem TV, beigem Boden und grauer Wandfarbe in Chicago
Wohnzimmer mit Marmorboden und verstecktem TV Ideen und Design
3
