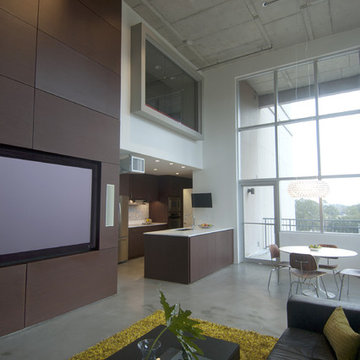Wohnzimmer mit Betonboden und Multimediawand Ideen und Design
Suche verfeinern:
Budget
Sortieren nach:Heute beliebt
1 – 20 von 963 Fotos
1 von 3

Geräumiges, Offenes Modernes Wohnzimmer mit brauner Wandfarbe, Betonboden, Multimediawand und weißem Boden in Miami

Modern media room joinery white drawers, tallowwood joinery and burnished concrete floor
Photo by Tom Ferguson
Großes, Offenes Modernes Wohnzimmer mit weißer Wandfarbe, Betonboden, Multimediawand und schwarzem Boden in Sonstige
Großes, Offenes Modernes Wohnzimmer mit weißer Wandfarbe, Betonboden, Multimediawand und schwarzem Boden in Sonstige

Wohnhaus mit großzügiger Glasfassade, offenem Wohnbereich mit Kamin und Bibliothek. Fließender Übergang zwischen Innen und Außenbereich.
Außergewöhnliche Stahltreppe mit Glasgeländer.
Fotograf: Ralf Dieter Bischoff

Basement living room extension with floor to ceiling sliding doors, plywood panelling a stone tile feature wall (with integrated TV) and concrete/wood flooring to create an inside-outside living space.

View from the Living Room (taken from the kitchen) with courtyard patio beyond. The interior spaces of the Great Room are punctuated by a series of wide Fleetwood Aluminum multi-sliding glass doors positioned to frame the gardens and patio beyond while the concrete floor transitions from inside to out. The rosewood panel door slides to the right to reveal a large television. The cabinetry is built to match the look and finish of the kitchen.

Fully integrated into its elevated home site, this modern residence offers a unique combination of privacy from adjacent homes. The home’s graceful contemporary exterior features natural stone, corten steel, wood and glass — all in perfect alignment with the site. The design goal was to take full advantage of the views of Lake Calhoun that sits within the city of Minneapolis by providing homeowners with expansive walls of Integrity Wood-Ultrex® windows. With a small footprint and open design, stunning views are present in every room, making the stylish windows a huge focal point of the home.

cris beltran
Mittelgroßes, Repräsentatives, Offenes Mediterranes Wohnzimmer mit weißer Wandfarbe, Betonboden, Kaminofen und Multimediawand in Sonstige
Mittelgroßes, Repräsentatives, Offenes Mediterranes Wohnzimmer mit weißer Wandfarbe, Betonboden, Kaminofen und Multimediawand in Sonstige

Lower level cabana. Photography by Lucas Henning.
Kleines, Offenes Modernes Wohnzimmer mit beiger Wandfarbe, Betonboden, Multimediawand und beigem Boden in Seattle
Kleines, Offenes Modernes Wohnzimmer mit beiger Wandfarbe, Betonboden, Multimediawand und beigem Boden in Seattle

Chris Snook
Offenes Industrial Wohnzimmer mit rosa Wandfarbe, Betonboden, Multimediawand und grauem Boden in London
Offenes Industrial Wohnzimmer mit rosa Wandfarbe, Betonboden, Multimediawand und grauem Boden in London

Sean Airhart
Modernes Wohnzimmer mit Kaminumrandung aus Beton, Betonboden, grauer Wandfarbe, Kamin und Multimediawand in Seattle
Modernes Wohnzimmer mit Kaminumrandung aus Beton, Betonboden, grauer Wandfarbe, Kamin und Multimediawand in Seattle

Offenes Modernes Wohnzimmer mit brauner Wandfarbe, Betonboden, Kamin, Kaminumrandung aus Metall, Multimediawand, grauem Boden und Wandpaneelen in Sonstige

This 2,500 square-foot home, combines the an industrial-meets-contemporary gives its owners the perfect place to enjoy their rustic 30- acre property. Its multi-level rectangular shape is covered with corrugated red, black, and gray metal, which is low-maintenance and adds to the industrial feel.
Encased in the metal exterior, are three bedrooms, two bathrooms, a state-of-the-art kitchen, and an aging-in-place suite that is made for the in-laws. This home also boasts two garage doors that open up to a sunroom that brings our clients close nature in the comfort of their own home.
The flooring is polished concrete and the fireplaces are metal. Still, a warm aesthetic abounds with mixed textures of hand-scraped woodwork and quartz and spectacular granite counters. Clean, straight lines, rows of windows, soaring ceilings, and sleek design elements form a one-of-a-kind, 2,500 square-foot home

ceiling fan, floating shelves, glass top coffee table, bookshelves, firewood storage, concrete slab, gray sectional sofa
Kleines, Offenes Modernes Wohnzimmer mit Betonboden, Multimediawand, weißer Wandfarbe und Kamin in Denver
Kleines, Offenes Modernes Wohnzimmer mit Betonboden, Multimediawand, weißer Wandfarbe und Kamin in Denver
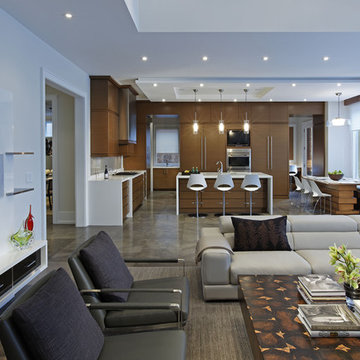
Photographer: David Whittaker
Großes, Offenes Modernes Wohnzimmer mit weißer Wandfarbe, Betonboden, Kamin, Kaminumrandung aus Beton und Multimediawand in Toronto
Großes, Offenes Modernes Wohnzimmer mit weißer Wandfarbe, Betonboden, Kamin, Kaminumrandung aus Beton und Multimediawand in Toronto
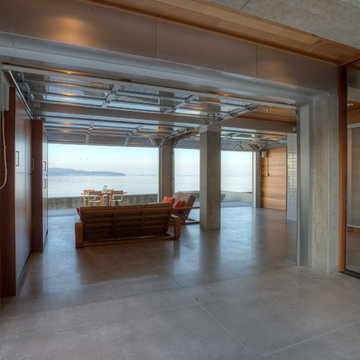
Cabana with courtyard doors open. Photography by Lucas Henning.
Kleines, Offenes Modernes Wohnzimmer mit beiger Wandfarbe, Betonboden, Multimediawand und beigem Boden in Seattle
Kleines, Offenes Modernes Wohnzimmer mit beiger Wandfarbe, Betonboden, Multimediawand und beigem Boden in Seattle

This 2,500 square-foot home, combines the an industrial-meets-contemporary gives its owners the perfect place to enjoy their rustic 30- acre property. Its multi-level rectangular shape is covered with corrugated red, black, and gray metal, which is low-maintenance and adds to the industrial feel.
Encased in the metal exterior, are three bedrooms, two bathrooms, a state-of-the-art kitchen, and an aging-in-place suite that is made for the in-laws. This home also boasts two garage doors that open up to a sunroom that brings our clients close nature in the comfort of their own home.
The flooring is polished concrete and the fireplaces are metal. Still, a warm aesthetic abounds with mixed textures of hand-scraped woodwork and quartz and spectacular granite counters. Clean, straight lines, rows of windows, soaring ceilings, and sleek design elements form a one-of-a-kind, 2,500 square-foot home
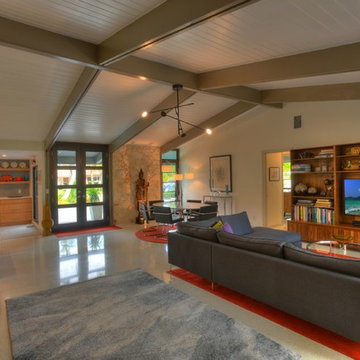
Another angle of the final living room solution.
Großes, Offenes Mid-Century Wohnzimmer ohne Kamin mit grauer Wandfarbe, Betonboden, Multimediawand und grauem Boden in Miami
Großes, Offenes Mid-Century Wohnzimmer ohne Kamin mit grauer Wandfarbe, Betonboden, Multimediawand und grauem Boden in Miami

Photos: Ed Gohlich
Großes, Offenes Modernes Wohnzimmer mit Hausbar, weißer Wandfarbe, Betonboden, Gaskamin, verputzter Kaminumrandung, Multimediawand und grauem Boden in San Diego
Großes, Offenes Modernes Wohnzimmer mit Hausbar, weißer Wandfarbe, Betonboden, Gaskamin, verputzter Kaminumrandung, Multimediawand und grauem Boden in San Diego
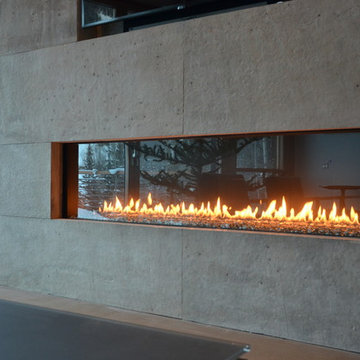
Großes, Repräsentatives, Offenes Modernes Wohnzimmer mit beiger Wandfarbe, Betonboden, Gaskamin, Kaminumrandung aus Stein und Multimediawand in Denver
Wohnzimmer mit Betonboden und Multimediawand Ideen und Design
1
