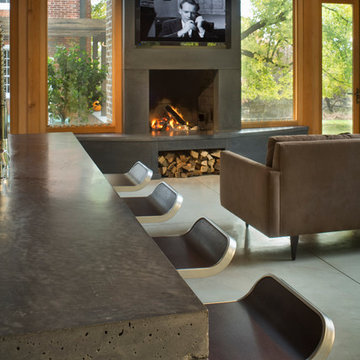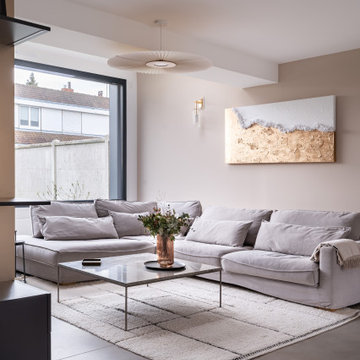Wohnzimmer mit Betonboden Ideen und Design
Suche verfeinern:
Budget
Sortieren nach:Heute beliebt
1 – 20 von 19.346 Fotos
1 von 2

Großes, Offenes Modernes Wohnzimmer mit weißer Wandfarbe, Betonboden, verstecktem TV und grauem Boden in Leipzig

Photo by: Russell Abraham
Großes, Offenes Modernes Wohnzimmer mit Hausbar, weißer Wandfarbe, Betonboden, Kamin und Kaminumrandung aus Metall in San Francisco
Großes, Offenes Modernes Wohnzimmer mit Hausbar, weißer Wandfarbe, Betonboden, Kamin und Kaminumrandung aus Metall in San Francisco

Paul Dyer Photography
Klassischer Hobbyraum mit beiger Wandfarbe und Betonboden in San Francisco
Klassischer Hobbyraum mit beiger Wandfarbe und Betonboden in San Francisco

Shannon McGrath
Mittelgroßes, Offenes Modernes Wohnzimmer mit Betonboden und weißer Wandfarbe in Melbourne
Mittelgroßes, Offenes Modernes Wohnzimmer mit Betonboden und weißer Wandfarbe in Melbourne

The house had two bedrooms, two bathrooms and an open plan living and kitchen space.
Offenes Modernes Wohnzimmer mit Betonboden, Kaminofen und grauem Boden in London
Offenes Modernes Wohnzimmer mit Betonboden, Kaminofen und grauem Boden in London

Mittelgroßes, Offenes Maritimes Wohnzimmer mit weißer Wandfarbe, Betonboden, Eckkamin, grauem Boden und Holzdielenwänden in Sydney

bench storage cabinets with white top
Jessie Preza
Großes, Repräsentatives, Abgetrenntes Modernes Wohnzimmer ohne Kamin mit Betonboden, braunem Boden, weißer Wandfarbe und TV-Wand in Jacksonville
Großes, Repräsentatives, Abgetrenntes Modernes Wohnzimmer ohne Kamin mit Betonboden, braunem Boden, weißer Wandfarbe und TV-Wand in Jacksonville

Residential Interior Floor
Size: 2,500 square feet
Installation: TC Interior
Großes, Offenes, Repräsentatives, Fernseherloses Modernes Wohnzimmer mit Betonboden, Kamin, gefliester Kaminumrandung, beiger Wandfarbe und grauem Boden in San Diego
Großes, Offenes, Repräsentatives, Fernseherloses Modernes Wohnzimmer mit Betonboden, Kamin, gefliester Kaminumrandung, beiger Wandfarbe und grauem Boden in San Diego

Sleek modern kitchen and family room interior with kitchen island.
Mittelgroßes, Offenes Modernes Wohnzimmer ohne Kamin mit weißer Wandfarbe, Betonboden und verstecktem TV in Dublin
Mittelgroßes, Offenes Modernes Wohnzimmer ohne Kamin mit weißer Wandfarbe, Betonboden und verstecktem TV in Dublin

Offenes, Mittelgroßes Industrial Wohnzimmer ohne Kamin mit weißer Wandfarbe, Betonboden, grauem Boden und freistehendem TV in Atlanta

Concrete countertop
Modernes Wohnzimmer mit Kaminumrandung aus Beton und Betonboden in New York
Modernes Wohnzimmer mit Kaminumrandung aus Beton und Betonboden in New York

Photo by Trent Bell
Offenes Modernes Wohnzimmer mit Betonboden, grauer Wandfarbe, Kaminofen und grauem Boden in Portland Maine
Offenes Modernes Wohnzimmer mit Betonboden, grauer Wandfarbe, Kaminofen und grauem Boden in Portland Maine

Sitz und Liegefenster mit Blick in den Garten
Geräumiges, Repräsentatives Modernes Wohnzimmer mit Betonboden, grauem Boden und Holzwänden in Frankfurt am Main
Geräumiges, Repräsentatives Modernes Wohnzimmer mit Betonboden, grauem Boden und Holzwänden in Frankfurt am Main

Modernes Wohnzimmer mit beiger Wandfarbe, Betonboden und grauem Boden in Sonstige

Offene Bibliothek mit weißer Wandfarbe, Betonboden, Tunnelkamin, Kaminumrandung aus Backstein, grauem Boden, Holzdecke und Holzwänden in Salt Lake City

Mittelgroßes, Offenes Modernes Wohnzimmer mit weißer Wandfarbe, Betonboden, freistehendem TV, weißem Boden und Holzwänden in Sonstige

This 2,500 square-foot home, combines the an industrial-meets-contemporary gives its owners the perfect place to enjoy their rustic 30- acre property. Its multi-level rectangular shape is covered with corrugated red, black, and gray metal, which is low-maintenance and adds to the industrial feel.
Encased in the metal exterior, are three bedrooms, two bathrooms, a state-of-the-art kitchen, and an aging-in-place suite that is made for the in-laws. This home also boasts two garage doors that open up to a sunroom that brings our clients close nature in the comfort of their own home.
The flooring is polished concrete and the fireplaces are metal. Still, a warm aesthetic abounds with mixed textures of hand-scraped woodwork and quartz and spectacular granite counters. Clean, straight lines, rows of windows, soaring ceilings, and sleek design elements form a one-of-a-kind, 2,500 square-foot home

This 2,500 square-foot home, combines the an industrial-meets-contemporary gives its owners the perfect place to enjoy their rustic 30- acre property. Its multi-level rectangular shape is covered with corrugated red, black, and gray metal, which is low-maintenance and adds to the industrial feel.
Encased in the metal exterior, are three bedrooms, two bathrooms, a state-of-the-art kitchen, and an aging-in-place suite that is made for the in-laws. This home also boasts two garage doors that open up to a sunroom that brings our clients close nature in the comfort of their own home.
The flooring is polished concrete and the fireplaces are metal. Still, a warm aesthetic abounds with mixed textures of hand-scraped woodwork and quartz and spectacular granite counters. Clean, straight lines, rows of windows, soaring ceilings, and sleek design elements form a one-of-a-kind, 2,500 square-foot home

Offenes Skandinavisches Wohnzimmer mit weißer Wandfarbe, Betonboden, Multimediawand, grauem Boden und gewölbter Decke in San Francisco

I was honored to work with these homeowners again, now to fully furnish this new magnificent architectural marvel made especially for them by Lake Flato Architects. Creating custom furnishings for this entire home is a project that spanned over a year in careful planning, designing and sourcing while the home was being built and then installing soon thereafter. I embarked on this design challenge with three clear goals in mind. First, create a complete furnished environment that complimented not competed with the architecture. Second, elevate the client’s quality of life by providing beautiful, finely-made, comfortable, easy-care furnishings. Third, provide a visually stunning aesthetic that is minimalist, well-edited, natural, luxurious and certainly one of kind. Ultimately, I feel we succeeded in creating a visual symphony accompaniment to the architecture of this room, enhancing the warmth and livability of the space while keeping high design as the principal focus.
The centerpiece of this modern sectional is the collection of aged bronze and wood faceted cocktail tables to create a sculptural dynamic focal point to this otherwise very linear space.
From this room there is a view of the solar panels installed on a glass ceiling at the breezeway. Also there is a 1 ton sliding wood door that shades this wall of windows when needed for privacy and shade.
Wohnzimmer mit Betonboden Ideen und Design
1