Wohnzimmer mit Multimediawand und eingelassener Decke Ideen und Design
Suche verfeinern:
Budget
Sortieren nach:Heute beliebt
141 – 160 von 729 Fotos
1 von 3
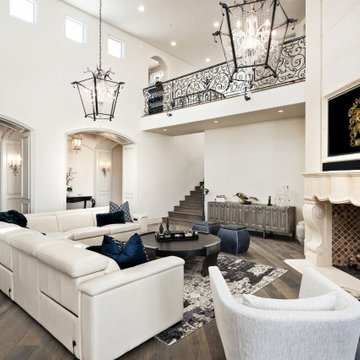
We can't get enough of this living room's arched entryways, the cast-stone fireplace, and the wood flooring.
Repräsentatives, Offenes, Geräumiges Mid-Century Wohnzimmer mit braunem Holzboden, Kamin, Multimediawand, weißer Wandfarbe, Kaminumrandung aus Stein, braunem Boden, eingelassener Decke und Wandpaneelen in Phoenix
Repräsentatives, Offenes, Geräumiges Mid-Century Wohnzimmer mit braunem Holzboden, Kamin, Multimediawand, weißer Wandfarbe, Kaminumrandung aus Stein, braunem Boden, eingelassener Decke und Wandpaneelen in Phoenix
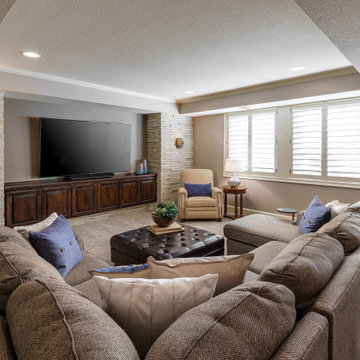
Mittelgroßes, Offenes Klassisches Wohnzimmer mit beiger Wandfarbe, Teppichboden, Multimediawand, beigem Boden und eingelassener Decke in Kansas City
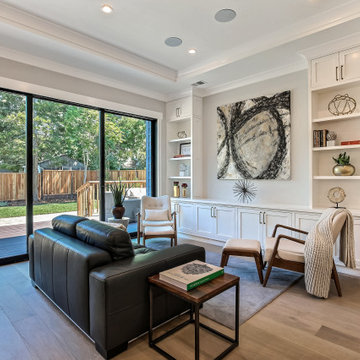
Craftsman Style Residence New Construction 2021
3000 square feet, 4 Bedroom, 3-1/2 Baths
Mittelgroßes, Offenes Rustikales Wohnzimmer mit grauer Wandfarbe, braunem Holzboden, Multimediawand, grauem Boden, eingelassener Decke und Wandpaneelen in San Francisco
Mittelgroßes, Offenes Rustikales Wohnzimmer mit grauer Wandfarbe, braunem Holzboden, Multimediawand, grauem Boden, eingelassener Decke und Wandpaneelen in San Francisco
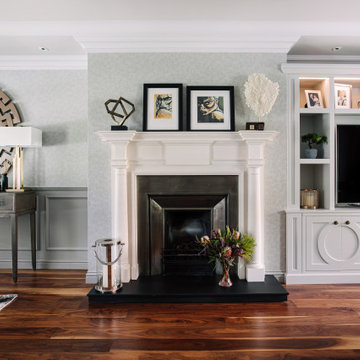
Luxury Sitting Room in Belfast. Includes paneling, shagreen textured wallpaper, bespoke joinery, furniture and soft furnishings. Art by Famous Local Artist.
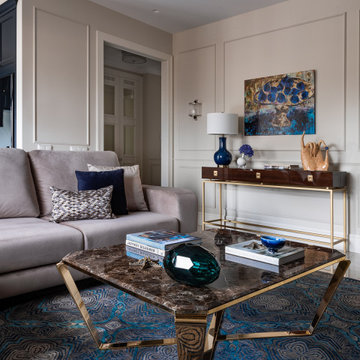
Дизайн-проект реализован Архитектором-Дизайнером Екатериной Ялалтыновой. Комплектация и декорирование - Бюро9.
Mittelgroßes, Abgetrenntes Klassisches Musikzimmer ohne Kamin mit beiger Wandfarbe, Porzellan-Bodenfliesen, Multimediawand, beigem Boden, eingelassener Decke und Wandpaneelen in Moskau
Mittelgroßes, Abgetrenntes Klassisches Musikzimmer ohne Kamin mit beiger Wandfarbe, Porzellan-Bodenfliesen, Multimediawand, beigem Boden, eingelassener Decke und Wandpaneelen in Moskau
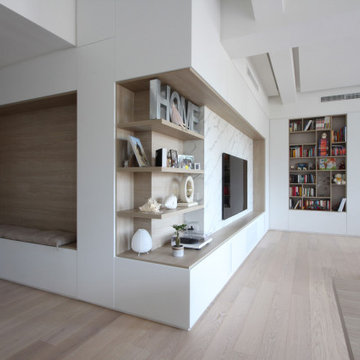
Große Nordische Bibliothek im Loft-Stil mit weißer Wandfarbe, braunem Holzboden, Multimediawand, braunem Boden, eingelassener Decke und Wandpaneelen in Mailand
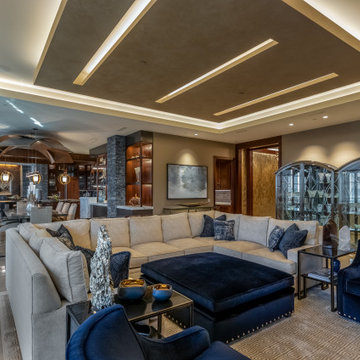
This project began with an entire penthouse floor of open raw space which the clients had the opportunity to section off the piece that suited them the best for their needs and desires. As the design firm on the space, LK Design was intricately involved in determining the borders of the space and the way the floor plan would be laid out. Taking advantage of the southwest corner of the floor, we were able to incorporate three large balconies, tremendous views, excellent light and a layout that was open and spacious. There is a large master suite with two large dressing rooms/closets, two additional bedrooms, one and a half additional bathrooms, an office space, hearth room and media room, as well as the large kitchen with oversized island, butler's pantry and large open living room. The clients are not traditional in their taste at all, but going completely modern with simple finishes and furnishings was not their style either. What was produced is a very contemporary space with a lot of visual excitement. Every room has its own distinct aura and yet the whole space flows seamlessly. From the arched cloud structure that floats over the dining room table to the cathedral type ceiling box over the kitchen island to the barrel ceiling in the master bedroom, LK Design created many features that are unique and help define each space. At the same time, the open living space is tied together with stone columns and built-in cabinetry which are repeated throughout that space. Comfort, luxury and beauty were the key factors in selecting furnishings for the clients. The goal was to provide furniture that complimented the space without fighting it.
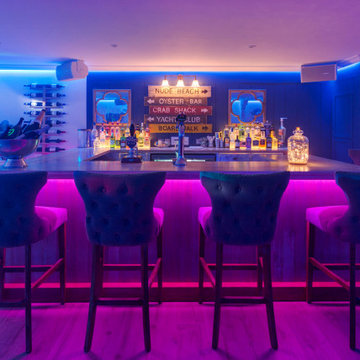
Geräumiger, Offener Maritimer Hobbyraum mit weißer Wandfarbe, braunem Holzboden, Multimediawand, braunem Boden und eingelassener Decke in Devon
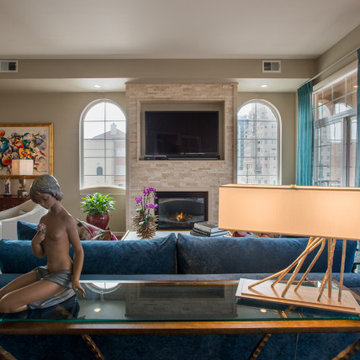
Mittelgroßes, Repräsentatives, Offenes Klassisches Wohnzimmer mit beiger Wandfarbe, dunklem Holzboden, Kamin, Kaminumrandung aus gestapelten Steinen, Multimediawand, braunem Boden und eingelassener Decke in Denver

Видео обзор квартиры смотрите здесь:
YouTube: https://youtu.be/y3eGzYcDaHo
RuTube: https://rutube.ru/video/a574020d99fb5d2aeb4ff457df1a1b28/
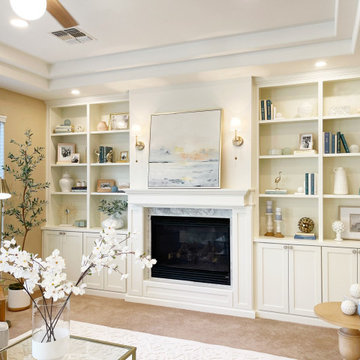
Mittelgroßes, Repräsentatives, Offenes Klassisches Wohnzimmer mit beiger Wandfarbe, Teppichboden, Kamin, Kaminumrandung aus Stein, Multimediawand, beigem Boden und eingelassener Decke in Phoenix
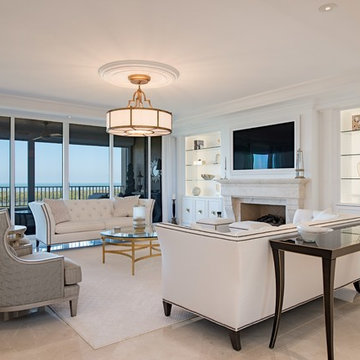
Repräsentatives, Abgetrenntes Stilmix Wohnzimmer mit weißer Wandfarbe, Keramikboden, Gaskamin, gefliester Kaminumrandung, Multimediawand, beigem Boden und eingelassener Decke in Sonstige
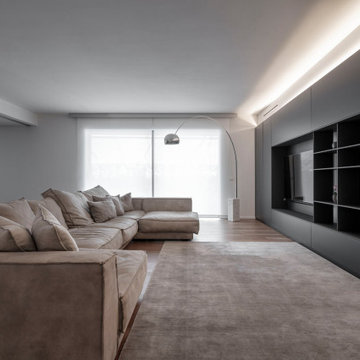
Große Bibliothek mit weißer Wandfarbe, hellem Holzboden, Multimediawand, eingelassener Decke und vertäfelten Wänden in Venedig
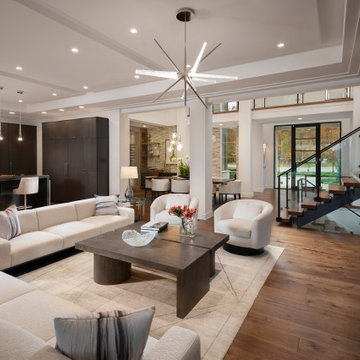
Great Room of Newport Home.
Geräumiges, Offenes Modernes Wohnzimmer mit weißer Wandfarbe, braunem Holzboden, Kamin, gefliester Kaminumrandung, Multimediawand und eingelassener Decke in Nashville
Geräumiges, Offenes Modernes Wohnzimmer mit weißer Wandfarbe, braunem Holzboden, Kamin, gefliester Kaminumrandung, Multimediawand und eingelassener Decke in Nashville
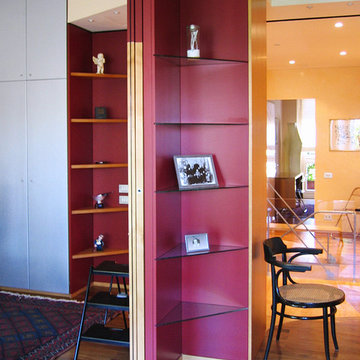
Luca Riperto
Großes, Offenes Modernes Wohnzimmer mit beiger Wandfarbe, hellem Holzboden, Multimediawand, braunem Boden, eingelassener Decke und Wandpaneelen in Turin
Großes, Offenes Modernes Wohnzimmer mit beiger Wandfarbe, hellem Holzboden, Multimediawand, braunem Boden, eingelassener Decke und Wandpaneelen in Turin

Vista del camino e della zona tv
Kleine, Offene Moderne Bibliothek mit weißer Wandfarbe, hellem Holzboden, Gaskamin, Kaminumrandung aus Holz, Multimediawand, eingelassener Decke und vertäfelten Wänden in Neapel
Kleine, Offene Moderne Bibliothek mit weißer Wandfarbe, hellem Holzboden, Gaskamin, Kaminumrandung aus Holz, Multimediawand, eingelassener Decke und vertäfelten Wänden in Neapel
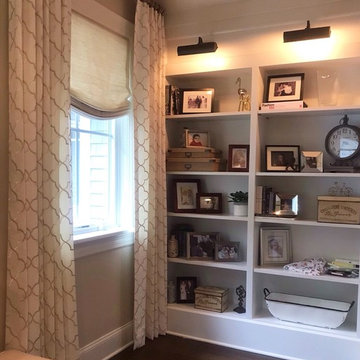
We had so much fun decorating this space. No detail was too small for Nicole and she understood it would not be completed with every detail for a couple of years, but also that taking her time to fill her home with items of quality that reflected her taste and her families needs were the most important issues. As you can see, her family has settled in.
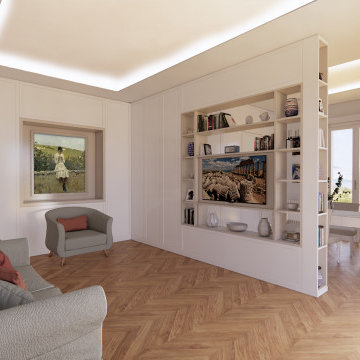
Große, Offene Bibliothek mit weißer Wandfarbe, braunem Holzboden, Multimediawand, gelbem Boden, eingelassener Decke und vertäfelten Wänden in Sonstige
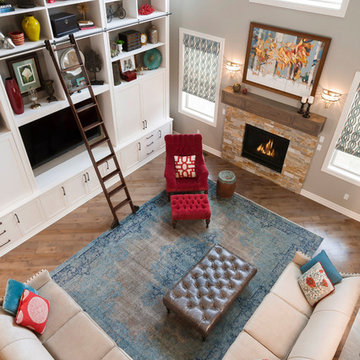
The soaring height of this two-story living room called for a dramatic touch: Dan Davis Design designed the custom cabinetry to give the room scale and to incorporate the TV. A library ladder provides accessibility to the upper shelves and adds whimsy. Two large sofas cleanly fill the large space, rather then several individual, small-scale pieces.
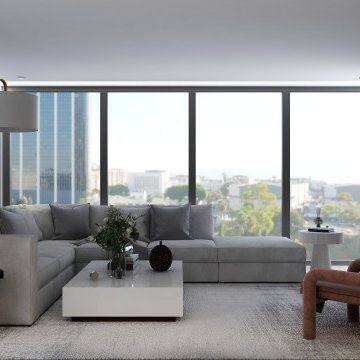
a modern living/kitchen area design featuring custom design wall mounted tv media console with wood paneling and indirect light.
in this design we kept it simple and elegant with a neutral grey color palette with a pop of color.
the open kitchen features bold brass pendant lighting above the island, an under-mounted fridge, and push pull cabinets that accentuates the modern look with sleek glossy finish cabinets.
with the gorgeous floor to ceiling windows and that view, this apartment turned out to be an exquisite home that proves that small spaces can be gorgeous and practical.
Wohnzimmer mit Multimediawand und eingelassener Decke Ideen und Design
8