Wohnzimmer mit Multimediawand und freigelegten Dachbalken Ideen und Design
Suche verfeinern:
Budget
Sortieren nach:Heute beliebt
221 – 240 von 627 Fotos
1 von 3
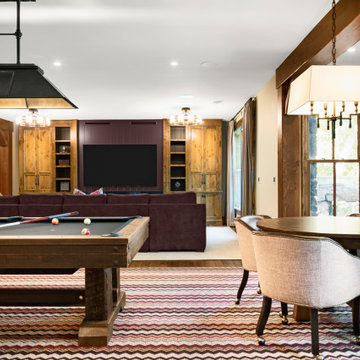
Geräumiger, Offener Uriger Hobbyraum mit beiger Wandfarbe, braunem Holzboden, Multimediawand, braunem Boden und freigelegten Dachbalken in Minneapolis
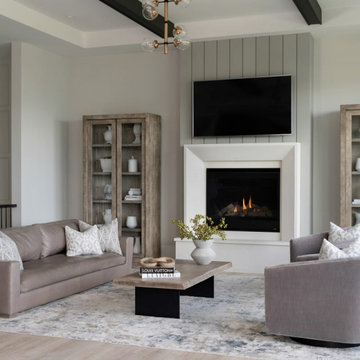
Geräumiges, Repräsentatives, Offenes Modernes Wohnzimmer mit weißer Wandfarbe, Linoleum, Kamin, Kaminumrandung aus Holzdielen, Multimediawand, grünem Boden und freigelegten Dachbalken in Vancouver
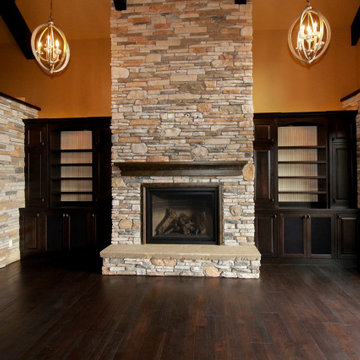
A beautiful custom home with rustic touches and gorgeous lake views.
Offenes Rustikales Wohnzimmer mit dunklem Holzboden, Kamin, Kaminumrandung aus gestapelten Steinen, Multimediawand und freigelegten Dachbalken in Seattle
Offenes Rustikales Wohnzimmer mit dunklem Holzboden, Kamin, Kaminumrandung aus gestapelten Steinen, Multimediawand und freigelegten Dachbalken in Seattle
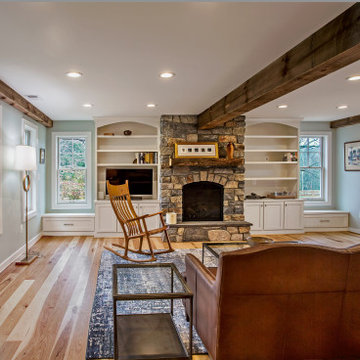
Who...and I mean who...would not love to come home to this wonderful family room? Centuries old logs were exposed on the log cabin side. Rustic barn beams carry the ceiling, quarry cut Old Philadelphia stone wrap the gas fireplace alongside painted built-ins with bench seats. Hickory wide plank floors with their unique graining invite you to walk-on in and enjoy
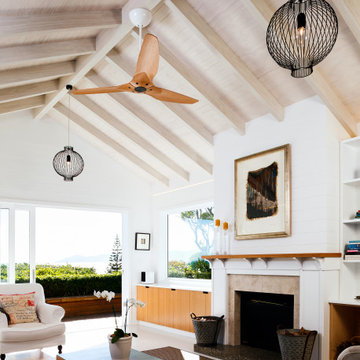
Kleines, Offenes Maritimes Wohnzimmer mit weißer Wandfarbe, gebeiztem Holzboden, Kamin, Kaminumrandung aus Stein, Multimediawand, weißem Boden, freigelegten Dachbalken und Holzdielenwänden in Wellington
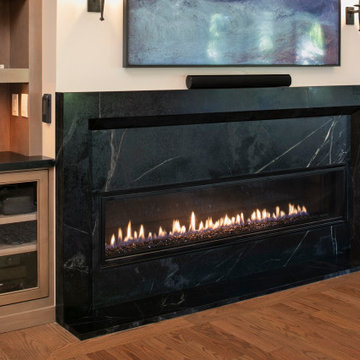
In the early days of the global pandemic of 2021, my client decided to leave a more densely populated city environment in favor of a more suburban atmosphere with fewer people, where things are less crowded. They found a Tudor-style home built in the 1980s and set about updating it to make it their own. When my client contacted me, one of her top priorities in the home was a complete kitchen renovation for which she already had some very clear ideas. She came to the project with colors and overall feel so it was a delight to collaborate with her to bring her vision to life.
The original kitchen was wedged between a large two-story entry hall at the front, and a spacious beamed family room at the rear. Dated dark red oak and heavy 1980s cabinetry weighed down the room, and my client desperately wanted light and lightness. Working with Lewis Construction, we took down the walls that closed the kitchen off from the family room and the resulting space allowed for a generous island. We worked together to refine a cabinet color and a wood stain for the custom cabinetry by Schmitz Woodworks, and a tone of countertop material that would be a perfect compliment to our cabinetry choices. And I found lighting that speaks to the Tudor style of the house while bringing a sense of airiness—the seeded glass island pendants are perfect partners to the round wrought-iron fixture with candles in the adjoining dining room. Wood, brass, and abaca kitchen stools at the island bring a sense of history and California cool.
In the adjoining bland family room, my client removed an ugly river stone fireplace and replaced it with a linear gas insert. I designed built-in bookcases flanking the fireplace to give the entire wall more presence. My client fell in love with a piece of dark soapstone and I used it to design a chunky, uniquely beveled surround to ground the fire box.
The entry also got a makeover. We worked with a painter to disguise the ugly 80s red oak on the stairs, and I furnished the area with contemporary pieces that speak to a Tudor sensibility: a “quilted” chest with nail heads; an occasional chair with a quatrefoil back; a wall mirror that looks as if the Wicked Queen in Snow White used it; a rug that has the appearance of a faded heirloom; and a swarm of silver goblets creating a wall art installation that echoes the nail heads on the chest.
Photo: Rick Pharaoh
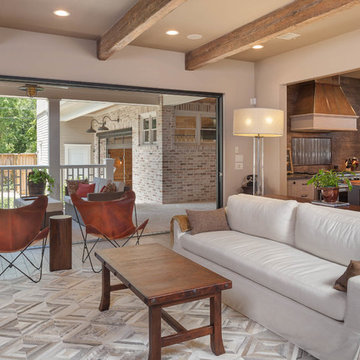
Benjamin Hill Photography
Nana Wall Glass Bifold Doors
Großes, Offenes Industrial Wohnzimmer mit beiger Wandfarbe, braunem Holzboden, Multimediawand, braunem Boden und freigelegten Dachbalken in Houston
Großes, Offenes Industrial Wohnzimmer mit beiger Wandfarbe, braunem Holzboden, Multimediawand, braunem Boden und freigelegten Dachbalken in Houston
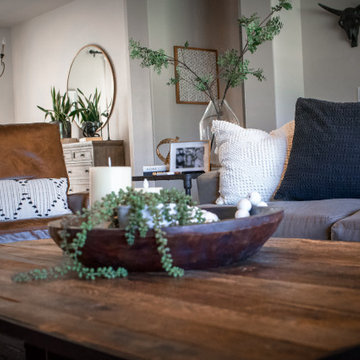
Großes, Offenes Landhausstil Wohnzimmer mit weißer Wandfarbe, braunem Holzboden, Kamin, Kaminumrandung aus Stein, Multimediawand, braunem Boden und freigelegten Dachbalken in Sonstige
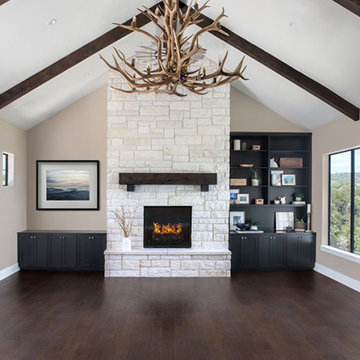
Großer Klassischer Hobbyraum mit grauer Wandfarbe, dunklem Holzboden, Kamin, Kaminumrandung aus Stein, Multimediawand, braunem Boden und freigelegten Dachbalken in Austin
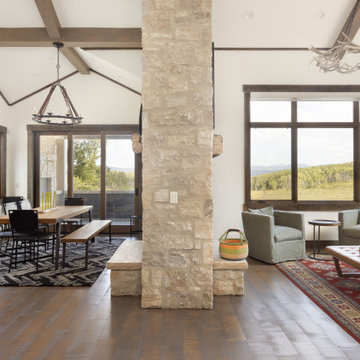
Kleines, Offenes Uriges Wohnzimmer mit braunem Holzboden, Tunnelkamin, Kaminumrandung aus Stein, Multimediawand, braunem Boden und freigelegten Dachbalken in Salt Lake City

here we needed to handle two focal points as the homeowners did not want the tv over the fireplace. the fireplace surround design needed to consider the beautiful beams and the small windows on the sides it was decided to create a strong center and let everything around it enhance the ambiance . the wall unit was designed around the tv and was painted as the wall color with walnut movable dividers to complete the other walls rather than competing with them
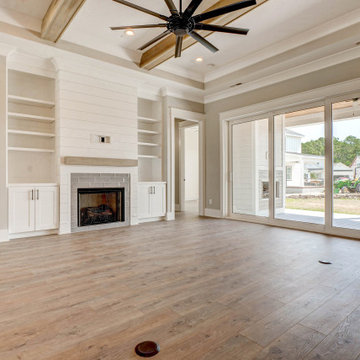
Großes, Offenes Klassisches Wohnzimmer mit beiger Wandfarbe, Kamin, Kaminumrandung aus Holzdielen, Multimediawand und freigelegten Dachbalken in Sonstige
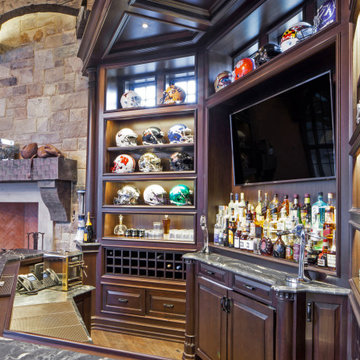
Dark Home Bar & Media Unit Basking Ridge, NJ
An spacious and well-appointed Bar and an entertainment unit completely set up for all your video and audio needs. Entertainment bliss.
For more projects visit our website wlkitchenandhome.com
.
.
.
#sportsbar #sportsroom #footballbar #footballroom #mediawall #playroom #familyroom #mancave #mancaveideas #mancavedecor #mancaves #gameroom #partyroom #homebar #custombar #superbowl #tvroomdesign #tvroomdecor #livingroomdesign #tvunit #mancavebar #bardesigner #mediaroom #menscave #NewYorkDesigner #NewJerseyDesigner #homesportsbar #mancaveideas #mancavedecor #njdesigner
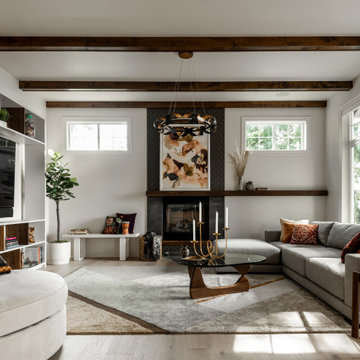
here we needed to handle two focal points as the homeowners did not want the tv over the fireplace. the fireplace surround design needed to consider the beautiful beams and the small windows on the sides it was decided to create a strong center and let everything around it enhance the ambiance . the wall unit was designed around the tv and was painted as the wall color with walnut movable dividers to complete the other walls rather than competing with them
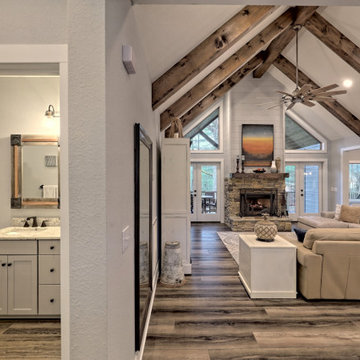
This welcoming Craftsman style home features an angled garage, statement fireplace, open floor plan, and a partly finished basement.
Mittelgroßes, Repräsentatives, Offenes Rustikales Wohnzimmer mit grauer Wandfarbe, Vinylboden, Kamin, Kaminumrandung aus Stein, Multimediawand, grauem Boden und freigelegten Dachbalken in Atlanta
Mittelgroßes, Repräsentatives, Offenes Rustikales Wohnzimmer mit grauer Wandfarbe, Vinylboden, Kamin, Kaminumrandung aus Stein, Multimediawand, grauem Boden und freigelegten Dachbalken in Atlanta
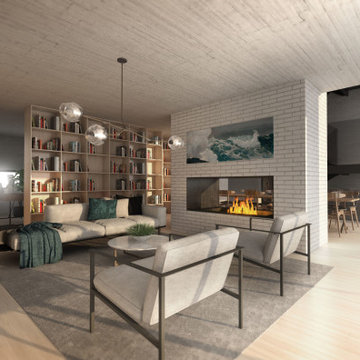
The White House is a new build house project for a young family in Bolton. The clients initially gained approval to extend the original dwelling at the front and rear of the property.
However, working with the clients, we have boosted their initial aspirations of achieving a modern/contemporary design by coming up with a new/fresh design that better accomplishes the client’s needs and requirements.
The new project will capture large floor to ceiling voids letting in vast amounts of light, both to the north and south of the property. We have also introduced long vistas through the dwelling – allowing for seamless flow from one space to the next.
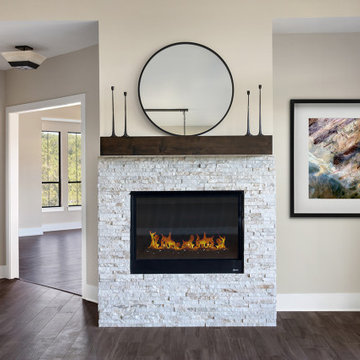
Großer Klassischer Hobbyraum mit grauer Wandfarbe, dunklem Holzboden, Kamin, Kaminumrandung aus Stein, Multimediawand, braunem Boden und freigelegten Dachbalken in Austin
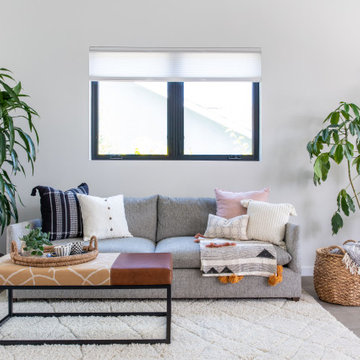
Mittelgroßes, Repräsentatives, Offenes Mid-Century Wohnzimmer mit weißer Wandfarbe, Porzellan-Bodenfliesen, Multimediawand, grauem Boden und freigelegten Dachbalken in San Francisco
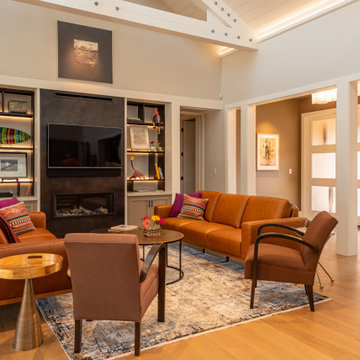
This home in Napa off Silverado was rebuilt after burning down in the 2017 fires. Architect David Rulon, a former associate of Howard Backen, known for this Napa Valley industrial modern farmhouse style. Composed in mostly a neutral palette, the bones of this house are bathed in diffused natural light pouring in through the clerestory windows. Beautiful textures and the layering of pattern with a mix of materials add drama to a neutral backdrop. The homeowners are pleased with their open floor plan and fluid seating areas, which allow them to entertain large gatherings. The result is an engaging space, a personal sanctuary and a true reflection of it's owners' unique aesthetic.
Inspirational features are metal fireplace surround and book cases as well as Beverage Bar shelving done by Wyatt Studio, painted inset style cabinets by Gamma, moroccan CLE tile backsplash and quartzite countertops.
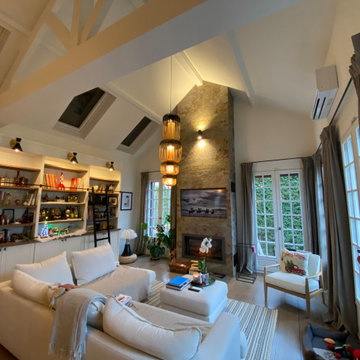
Salon
La cheminée est réalisée en feuilles de pierres STONELEAF
Geräumiges, Offenes Modernes Wohnzimmer mit weißer Wandfarbe, braunem Holzboden, Kaminofen, Kaminumrandung aus gestapelten Steinen, Multimediawand, braunem Boden und freigelegten Dachbalken in Paris
Geräumiges, Offenes Modernes Wohnzimmer mit weißer Wandfarbe, braunem Holzboden, Kaminofen, Kaminumrandung aus gestapelten Steinen, Multimediawand, braunem Boden und freigelegten Dachbalken in Paris
Wohnzimmer mit Multimediawand und freigelegten Dachbalken Ideen und Design
12