Wohnzimmer mit Multimediawand und Kassettendecke Ideen und Design
Suche verfeinern:
Budget
Sortieren nach:Heute beliebt
1 – 20 von 574 Fotos
1 von 3

The soaring living room ceilings in this Omaha home showcase custom designed bookcases, while a comfortable modern sectional sofa provides ample space for seating. The expansive windows highlight the beautiful rolling hills and greenery of the exterior. The grid design of the large windows is repeated again in the coffered ceiling design. Wood look tile provides a durable surface for kids and pets and also allows for radiant heat flooring to be installed underneath the tile. The custom designed marble fireplace completes the sophisticated look.

This project found its inspiration in the original lines of the home, built in the early 20th century. This great family room did not exist, and the opportunity to bring light and dramatic flair to the house was possible with these large windows and the coffered ceiling with cove lighting. Smaller windows on the right of the space were placed high to allow privacy from the neighbors of this charming suburban neighborhood, while views of the backyard and rear patio allowed for a connection to the outdoors. The door on the left leads to an intimate porch and grilling area that is easily accessible form the kitchen and the rear patio. Another door leads to the mudroom below, another door to a breezeway connector to the garage, and the eventually to the finished basement, laundry room, and extra storage.

Library | Family Room
Mittelgroße, Abgetrennte Klassische Bibliothek mit weißer Wandfarbe, dunklem Holzboden, Multimediawand, braunem Boden und Kassettendecke in New York
Mittelgroße, Abgetrennte Klassische Bibliothek mit weißer Wandfarbe, dunklem Holzboden, Multimediawand, braunem Boden und Kassettendecke in New York

A full renovation of a dated but expansive family home, including bespoke staircase repositioning, entertainment living and bar, updated pool and spa facilities and surroundings and a repositioning and execution of a new sunken dining room to accommodate a formal sitting room.

Großes, Offenes Modernes Wohnzimmer mit weißer Wandfarbe, braunem Holzboden, Kamin, gefliester Kaminumrandung, Multimediawand, grauem Boden und Kassettendecke in Austin

Großes, Repräsentatives, Offenes Maritimes Wohnzimmer mit grauer Wandfarbe, hellem Holzboden, Kaminumrandung aus Holz, Multimediawand, grauem Boden, Kassettendecke und Tunnelkamin in New York

Großes, Offenes Modernes Wohnzimmer mit grauer Wandfarbe, Porzellan-Bodenfliesen, Multimediawand, weißem Boden und Kassettendecke in Miami
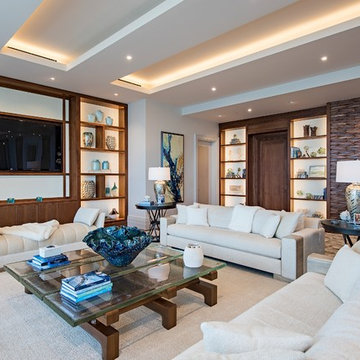
Großes, Offenes Maritimes Wohnzimmer ohne Kamin mit Multimediawand, weißer Wandfarbe, dunklem Holzboden, braunem Boden und Kassettendecke in Sonstige

This project is a refurbishment of a listed building, and conversion from office use to boutique hotel.
A challenging scheme which requires careful consideration of an existing heritage asset while introducing a contemporary feel and aesthetic.
As a former council owned office building, Group D assisted the developer in their bid to acquire the building and the project is ongoing with the target of opening in late 2023.

Stunningly symmetrical coffered ceilings to bring dimension into this family room with intentional & elaborate millwork! Star-crafted X ceiling design with nickel gap ship lap & tall crown moulding to create contrast and depth. Large TV-built-in with shelving and storage to create a clean, fresh, cozy feel!

This Italian Masterpiece features a beautifully decorated living room with neutral tones. A beige sectional sofa sits in the center facing the built-in fireplace. A crystal chandelier hangs from the custom coffered ceiling.

Kleines, Offenes Klassisches Wohnzimmer mit gelber Wandfarbe, hellem Holzboden, Multimediawand und Kassettendecke in Sonstige
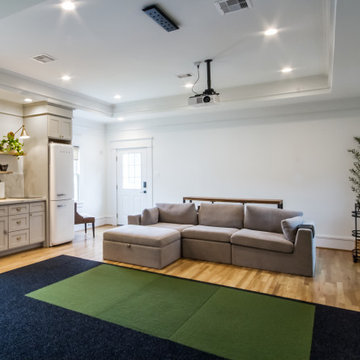
Mittelgroßer Klassischer Hobbyraum mit braunem Holzboden, Multimediawand und Kassettendecke in Houston
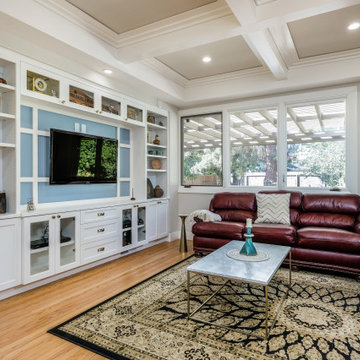
Morse Custom Homes & Remodeling really gave this 1941 California ranch-style home the entertainment space that 2020 calls for. We opened up the wall which once separated the family room from the kitchen, providing an all inclusive living space with kitchen, dining room and family room. The new beautifully crafted coffered ceiling and custom built-n entertainment center brings the family together in one place.
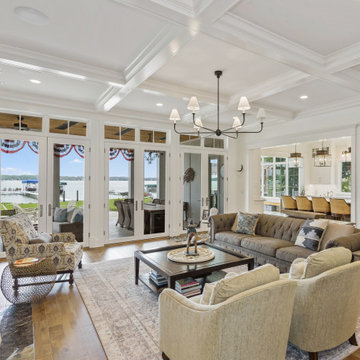
Klassisches Wohnzimmer mit weißer Wandfarbe, braunem Holzboden, Kamin, Kaminumrandung aus Stein, Multimediawand, braunem Boden und Kassettendecke in Indianapolis
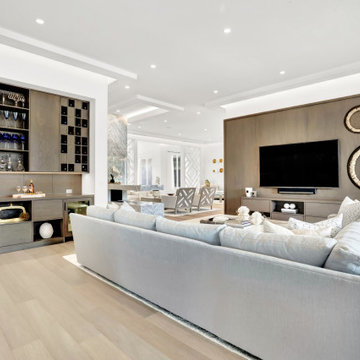
Designed for comfort and living with calm, this family room is the perfect place for family time.
Großes, Offenes Modernes Wohnzimmer mit weißer Wandfarbe, braunem Holzboden, Hängekamin, Kaminumrandung aus Stein, Multimediawand, beigem Boden und Kassettendecke in Miami
Großes, Offenes Modernes Wohnzimmer mit weißer Wandfarbe, braunem Holzboden, Hängekamin, Kaminumrandung aus Stein, Multimediawand, beigem Boden und Kassettendecke in Miami
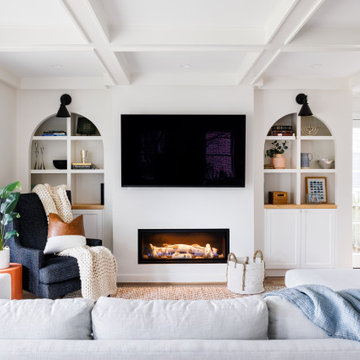
Großes, Offenes Modernes Wohnzimmer mit weißer Wandfarbe, braunem Holzboden, Gaskamin, Multimediawand, braunem Boden und Kassettendecke in Washington, D.C.

Mittelgroßes, Offenes Klassisches Wohnzimmer mit grüner Wandfarbe, braunem Holzboden, Kamin, Kaminumrandung aus Backstein, Multimediawand, braunem Boden und Kassettendecke in New York
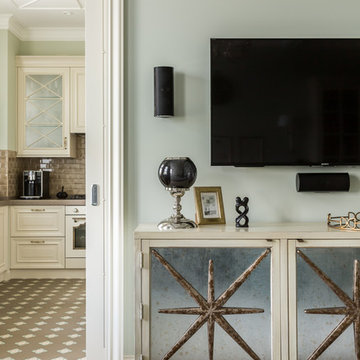
комод
Mittelgroßes, Abgetrenntes Klassisches Wohnzimmer ohne Kamin mit braunem Holzboden, Multimediawand, braunem Boden und Kassettendecke in Moskau
Mittelgroßes, Abgetrenntes Klassisches Wohnzimmer ohne Kamin mit braunem Holzboden, Multimediawand, braunem Boden und Kassettendecke in Moskau

Our clients were relocating from the upper peninsula to the lower peninsula and wanted to design a retirement home on their Lake Michigan property. The topography of their lot allowed for a walk out basement which is practically unheard of with how close they are to the water. Their view is fantastic, and the goal was of course to take advantage of the view from all three levels. The positioning of the windows on the main and upper levels is such that you feel as if you are on a boat, water as far as the eye can see. They were striving for a Hamptons / Coastal, casual, architectural style. The finished product is just over 6,200 square feet and includes 2 master suites, 2 guest bedrooms, 5 bathrooms, sunroom, home bar, home gym, dedicated seasonal gear / equipment storage, table tennis game room, sauna, and bonus room above the attached garage. All the exterior finishes are low maintenance, vinyl, and composite materials to withstand the blowing sands from the Lake Michigan shoreline.
Wohnzimmer mit Multimediawand und Kassettendecke Ideen und Design
1