Wohnzimmer mit orangem Boden und lila Boden Ideen und Design
Suche verfeinern:
Budget
Sortieren nach:Heute beliebt
21 – 40 von 1.260 Fotos
1 von 3
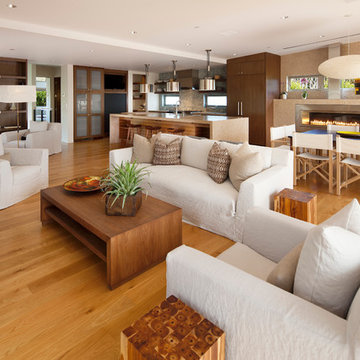
Photo: Jim Bartsch Photography
Offenes, Großes Modernes Wohnzimmer mit hellem Holzboden, weißer Wandfarbe und orangem Boden in Santa Barbara
Offenes, Großes Modernes Wohnzimmer mit hellem Holzboden, weißer Wandfarbe und orangem Boden in Santa Barbara
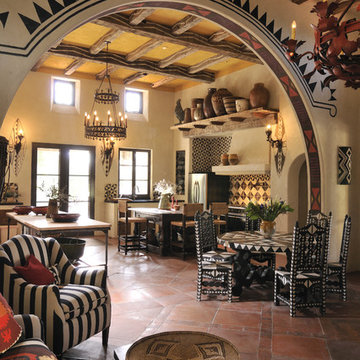
New spanish-hacienda style residence in La Honda, California.
Bernardo Grijalva Photography
Offenes Mediterranes Wohnzimmer mit beiger Wandfarbe, orangem Boden und Terrakottaboden in San Francisco
Offenes Mediterranes Wohnzimmer mit beiger Wandfarbe, orangem Boden und Terrakottaboden in San Francisco

We kept the original floors and cleaned them up, replaced the built-in and exposed beams.
Großes, Offenes Mediterranes Wohnzimmer mit Hausbar, Terrakottaboden, Eckkamin, Kaminumrandung aus Stein, TV-Wand, orangem Boden und freigelegten Dachbalken in Orange County
Großes, Offenes Mediterranes Wohnzimmer mit Hausbar, Terrakottaboden, Eckkamin, Kaminumrandung aus Stein, TV-Wand, orangem Boden und freigelegten Dachbalken in Orange County
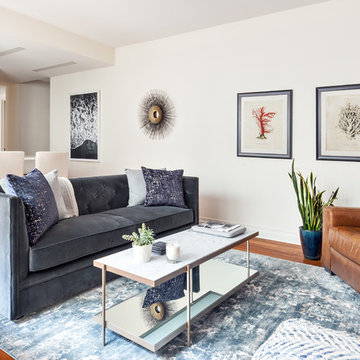
We built this room around our client's favorite leather club chair. The tufted velvet sofa adds luxury, the vintage style rugs adds texture and the mirror and marble coffee table modernizes the space while bouncing light into the room.
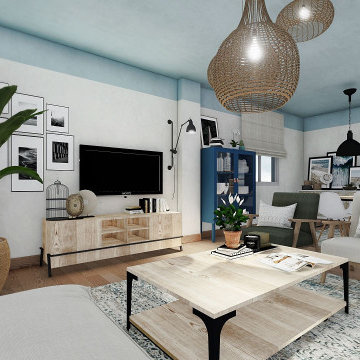
Diseño e interiorismo de salón comedor en 3D en Alicante. El proyecto debía tener un carácter nórdico-boho que evocase la playa, la naturaleza y el mar. Y ofrecer un espacio relajado para toda la familia, intentando mantener el mismo suelo y revestimiento, para no incrementar le presupuesto.

Gorgeous bright and airy family room featuring a large shiplap fireplace and feature wall into vaulted ceilings. Several tones and textures make this a cozy space for this family of 3. Custom draperies, a recliner sofa, large area rug and a touch of leather complete the space.

Scottsdale, Arizona - Ranch style family room. This space was brightened tremendously by the white paint and adding cream pinstriped sofas.
Kleines, Fernseherloses, Offenes Eklektisches Wohnzimmer mit weißer Wandfarbe, Terrakottaboden, Kamin, Kaminumrandung aus Backstein und orangem Boden in Phoenix
Kleines, Fernseherloses, Offenes Eklektisches Wohnzimmer mit weißer Wandfarbe, Terrakottaboden, Kamin, Kaminumrandung aus Backstein und orangem Boden in Phoenix
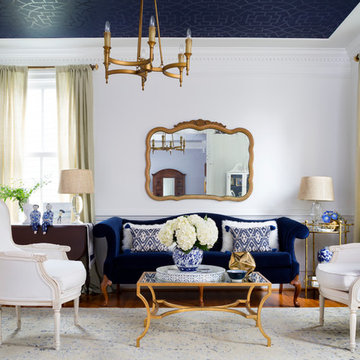
Stacy Zarin
Repräsentatives, Abgetrenntes Klassisches Wohnzimmer mit weißer Wandfarbe, braunem Holzboden und orangem Boden in Washington, D.C.
Repräsentatives, Abgetrenntes Klassisches Wohnzimmer mit weißer Wandfarbe, braunem Holzboden und orangem Boden in Washington, D.C.
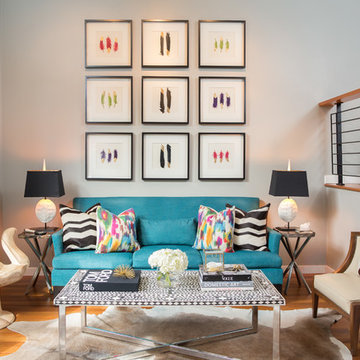
Designed by Beth Dotolo at Pulp Design Studios ( http://www.houzz.com/pro/bethdotolo/beth-dotolo-asid-rid-ncidq)
Photography by Alex Crook ( http://www.alexcrook.com/)

2012: This Arts and Crafts style house draws from the most influential English architects of the early 20th century. Designed to be enjoyed by multiple families as a second home, this 4,900-sq-ft home contains three identical master suites, three bedrooms and six bathrooms. The bold stucco massing and steep roof pitches make a commanding presence, while flared roof lines and various detailed openings articulate the form. Inside, neutral colored walls accentuate richly stained woodwork. The timber trusses and the intersecting peak and arch ceiling open the living room to form a dynamic gathering space. Stained glass connects the kitchen and dining room. The open floor plan allows abundant light and views to the exterior, and also provides a sense of connection and functionality. A pair of matching staircases separates the two upper master suites, trimmed with custom balusters.
Architect :Wayne Windham Architect - http://waynewindhamarchitect.com/
Builder: Buffington Homes - http://buffingtonhomes.com/
Interior Designer : Kathryn McGowan
Land Planner: Sunnyside Designs
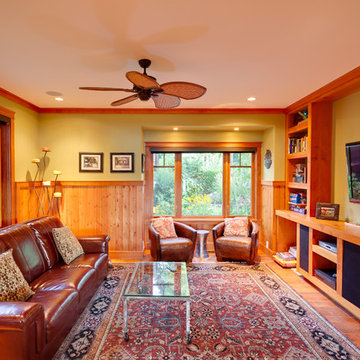
Bright Idea Photography
Klassisches Wohnzimmer mit grüner Wandfarbe, braunem Holzboden, TV-Wand und orangem Boden in Vancouver
Klassisches Wohnzimmer mit grüner Wandfarbe, braunem Holzboden, TV-Wand und orangem Boden in Vancouver
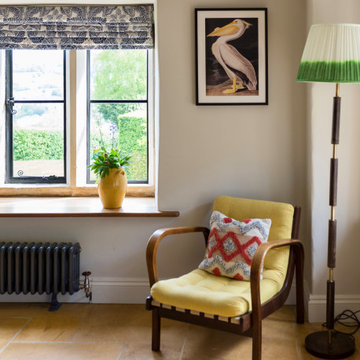
Mittelgroßes, Offenes Eklektisches Wohnzimmer mit Terrakottaboden und orangem Boden in Gloucestershire
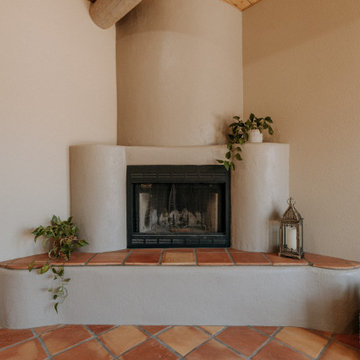
Don’t shy away from the style of New Mexico by adding southwestern influence throughout this whole home remodel!
Großes, Offenes Mediterranes Wohnzimmer mit beiger Wandfarbe, Terrakottaboden, Eckkamin, verputzter Kaminumrandung und orangem Boden in Albuquerque
Großes, Offenes Mediterranes Wohnzimmer mit beiger Wandfarbe, Terrakottaboden, Eckkamin, verputzter Kaminumrandung und orangem Boden in Albuquerque

Committente: Arch. Alfredo Merolli RE/MAX Professional Firenze. Ripresa fotografica: impiego obiettivo 24mm su pieno formato; macchina su treppiedi con allineamento ortogonale dell'inquadratura; impiego luce naturale esistente con l'ausilio di luci flash e luci continue 5500°K. Post-produzione: aggiustamenti base immagine; fusione manuale di livelli con differente esposizione per produrre un'immagine ad alto intervallo dinamico ma realistica; rimozione elementi di disturbo. Obiettivo commerciale: realizzazione fotografie di complemento ad annunci su siti web agenzia immobiliare; pubblicità su social network; pubblicità a stampa (principalmente volantini e pieghevoli).

Gorgeous bright and airy family room featuring a large shiplap fireplace and feature wall into vaulted ceilings. Several tones and textures make this a cozy space for this family of 3. Custom draperies, a recliner sofa, large area rug and a touch of leather complete the space.
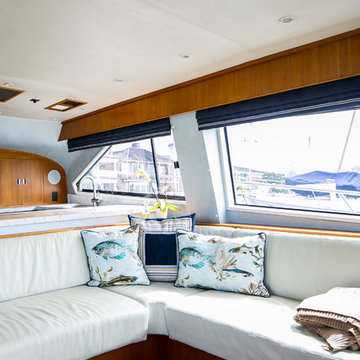
Ryan Garvin
Kleines, Offenes Maritimes Wohnzimmer mit blauer Wandfarbe, braunem Holzboden, Multimediawand und orangem Boden in Orange County
Kleines, Offenes Maritimes Wohnzimmer mit blauer Wandfarbe, braunem Holzboden, Multimediawand und orangem Boden in Orange County
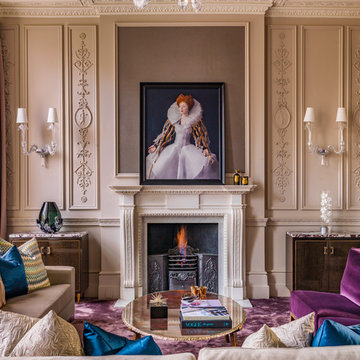
A Nash terraced house in Regent's Park, London. Interior design by Gaye Gardner. Photography by Adam Butler
Großes, Repräsentatives, Fernseherloses, Offenes Klassisches Wohnzimmer mit beiger Wandfarbe, Teppichboden, Kamin, Kaminumrandung aus Stein und lila Boden in London
Großes, Repräsentatives, Fernseherloses, Offenes Klassisches Wohnzimmer mit beiger Wandfarbe, Teppichboden, Kamin, Kaminumrandung aus Stein und lila Boden in London
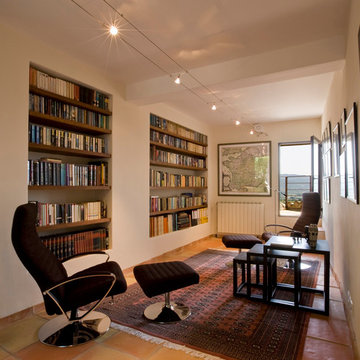
Mediterranes Wohnzimmer mit weißer Wandfarbe, Terrakottaboden, Kamin, verputzter Kaminumrandung und orangem Boden in Sonstige
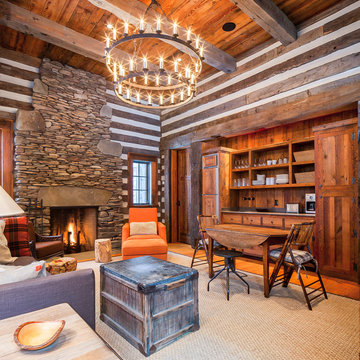
Custom wall cabinets and doors in this rustic cottage design.
Photos: Dietrich Floeter
Abgetrennter Uriger Hobbyraum mit brauner Wandfarbe, braunem Holzboden, Kamin, Kaminumrandung aus Stein und orangem Boden in Sonstige
Abgetrennter Uriger Hobbyraum mit brauner Wandfarbe, braunem Holzboden, Kamin, Kaminumrandung aus Stein und orangem Boden in Sonstige
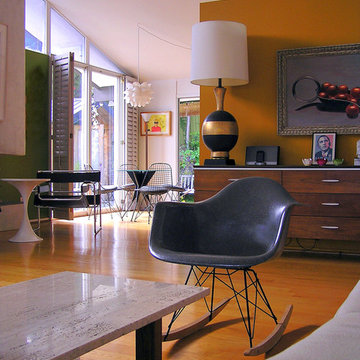
Lisa Hallett Taylor © 2012 Houzz
Mid-Century Wohnzimmer mit oranger Wandfarbe und orangem Boden in Orange County
Mid-Century Wohnzimmer mit oranger Wandfarbe und orangem Boden in Orange County
Wohnzimmer mit orangem Boden und lila Boden Ideen und Design
2