Wohnzimmer mit Porzellan-Bodenfliesen und Eckkamin Ideen und Design
Suche verfeinern:
Budget
Sortieren nach:Heute beliebt
81 – 100 von 607 Fotos
1 von 3
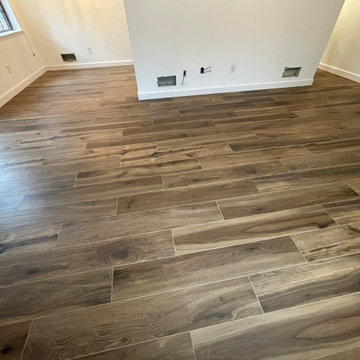
Großes, Repräsentatives, Offenes Country Wohnzimmer mit weißer Wandfarbe, Porzellan-Bodenfliesen, Eckkamin, gefliester Kaminumrandung, TV-Wand und braunem Boden in New York
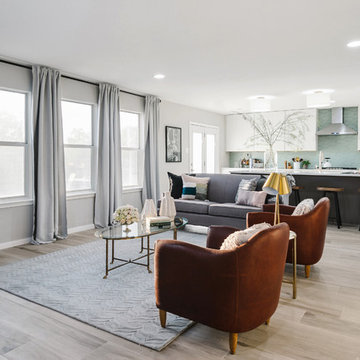
Mittelgroßes, Offenes Modernes Wohnzimmer mit grauer Wandfarbe, Porzellan-Bodenfliesen, Eckkamin, Kaminumrandung aus Stein und TV-Wand in Austin

Relaxed elegance is achieved in this family room, through a thoughtful blend of natural textures, shades of green, and cozy furnishings.
Offenes Klassisches Wohnzimmer mit grauer Wandfarbe, Porzellan-Bodenfliesen, Eckkamin, Kaminumrandung aus Stein, beigem Boden und Ziegelwänden in Tampa
Offenes Klassisches Wohnzimmer mit grauer Wandfarbe, Porzellan-Bodenfliesen, Eckkamin, Kaminumrandung aus Stein, beigem Boden und Ziegelwänden in Tampa
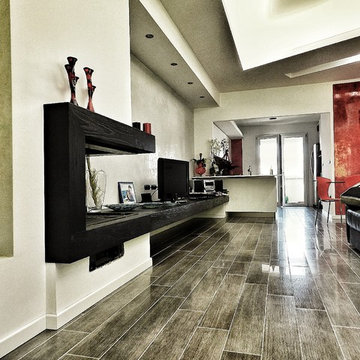
FASE ARCHITETTURA
Großes, Offenes Modernes Wohnzimmer mit weißer Wandfarbe, Porzellan-Bodenfliesen, Eckkamin, TV-Wand und grauem Boden in Sonstige
Großes, Offenes Modernes Wohnzimmer mit weißer Wandfarbe, Porzellan-Bodenfliesen, Eckkamin, TV-Wand und grauem Boden in Sonstige
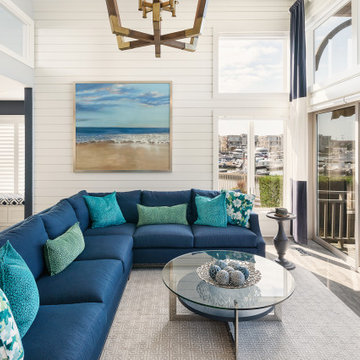
Kleines, Offenes Maritimes Wohnzimmer mit weißer Wandfarbe, Porzellan-Bodenfliesen, Eckkamin, Kaminumrandung aus Holz, TV-Wand, grauem Boden und Holzwänden in Philadelphia
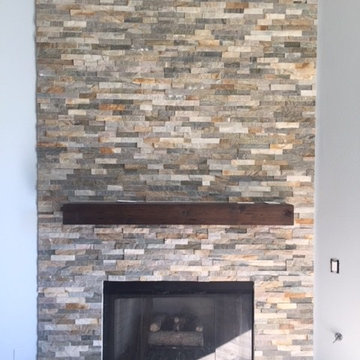
split faced stacked ledger stone
Klassisches Wohnzimmer mit grauer Wandfarbe, Porzellan-Bodenfliesen, Eckkamin, Kaminumrandung aus Stein und braunem Boden in Phoenix
Klassisches Wohnzimmer mit grauer Wandfarbe, Porzellan-Bodenfliesen, Eckkamin, Kaminumrandung aus Stein und braunem Boden in Phoenix
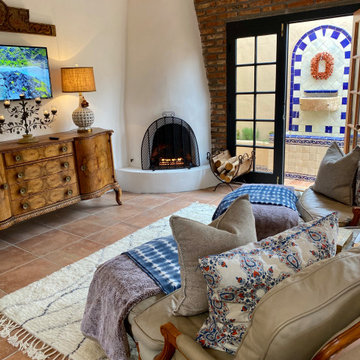
This casita was completely renovated from floor to ceiling in preparation of Airbnb short term romantic getaways. The color palette of teal green, blue and white was brought to life with curated antiques that were stripped of their dark stain colors, collected fine linens, fine plaster wall finishes, authentic Turkish rugs, antique and custom light fixtures, original oil paintings and moorish chevron tile and Moroccan pattern choices.
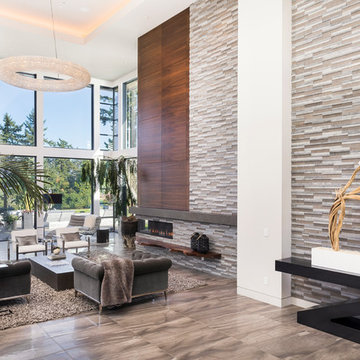
Chuck Schmidt
Geräumiges, Offenes Modernes Wohnzimmer mit weißer Wandfarbe, Porzellan-Bodenfliesen, Eckkamin, Kaminumrandung aus Stein und grauem Boden in Portland
Geräumiges, Offenes Modernes Wohnzimmer mit weißer Wandfarbe, Porzellan-Bodenfliesen, Eckkamin, Kaminumrandung aus Stein und grauem Boden in Portland
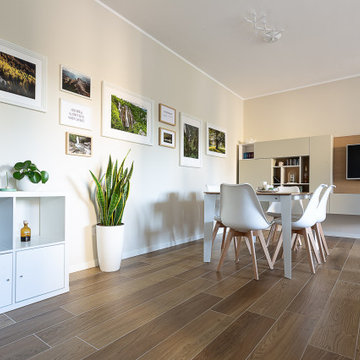
Nel soggiorno trova posto un tavolo allungabile che può ospitare fino ad 8 persone.
Sulla parete corta il mobile tv sospeso ha due grandi cassetti contenitori, e tre pensili dove riporre bicchieri e liquori.
La tv è installata a parete con un sistema a snodo che permette di orientarla verso il tavolo o il divano a seconda delle esigenze.
La lunga parete a sinistra è stata utilizzata per esporre le fotografie dei proprietari, con cornici di varie forme e dimensioni
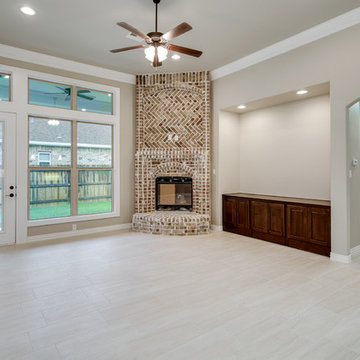
Open Family Room
Mittelgroßes, Offenes Klassisches Wohnzimmer mit Porzellan-Bodenfliesen, Eckkamin und Kaminumrandung aus Backstein in Austin
Mittelgroßes, Offenes Klassisches Wohnzimmer mit Porzellan-Bodenfliesen, Eckkamin und Kaminumrandung aus Backstein in Austin
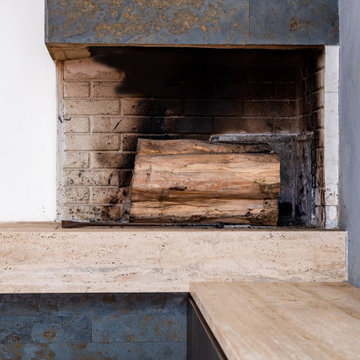
Dettaglio camino zona giorno
Modernes Wohnzimmer mit Porzellan-Bodenfliesen und Eckkamin in Neapel
Modernes Wohnzimmer mit Porzellan-Bodenfliesen und Eckkamin in Neapel
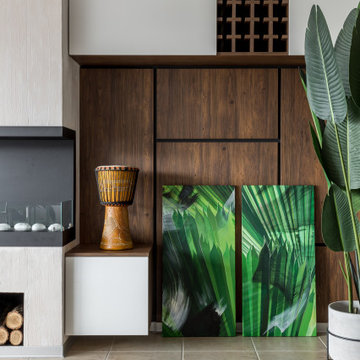
Kleines, Offenes Modernes Wohnzimmer mit Hausbar, beiger Wandfarbe, Porzellan-Bodenfliesen, Eckkamin, verputzter Kaminumrandung, TV-Wand, beigem Boden, eingelassener Decke und Wandpaneelen in Sonstige
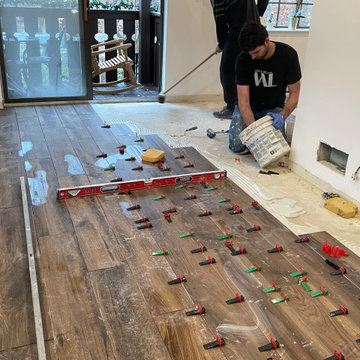
Großes, Repräsentatives, Offenes Country Wohnzimmer mit weißer Wandfarbe, Porzellan-Bodenfliesen, Eckkamin, gefliester Kaminumrandung, TV-Wand und braunem Boden in New York
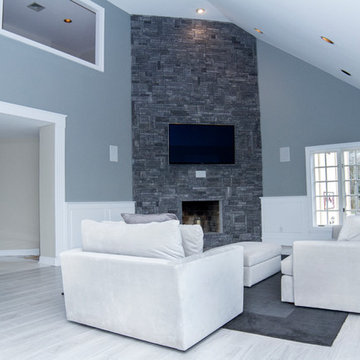
Jake Ferry
Mittelgroßes, Offenes Modernes Wohnzimmer mit grauer Wandfarbe, Porzellan-Bodenfliesen, Eckkamin, Kaminumrandung aus Stein, TV-Wand und grauem Boden in Philadelphia
Mittelgroßes, Offenes Modernes Wohnzimmer mit grauer Wandfarbe, Porzellan-Bodenfliesen, Eckkamin, Kaminumrandung aus Stein, TV-Wand und grauem Boden in Philadelphia
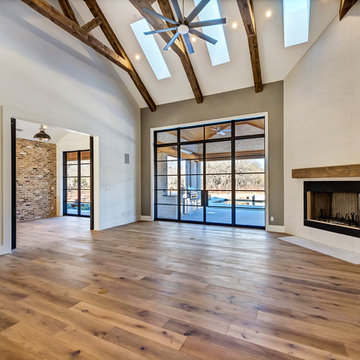
Offenes Modernes Wohnzimmer mit grauer Wandfarbe, Porzellan-Bodenfliesen, Eckkamin, Kaminumrandung aus Metall, Multimediawand und braunem Boden in Dallas
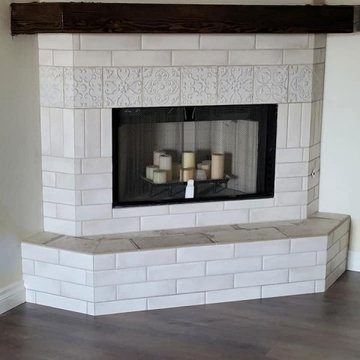
This fireplace had originally been stuck in the 90's with niches and Southwestern flare. We redid it to bring it up to date.
Mittelgroßes Shabby-Chic Wohnzimmer mit weißer Wandfarbe, Porzellan-Bodenfliesen, Eckkamin, gefliester Kaminumrandung und buntem Boden in Phoenix
Mittelgroßes Shabby-Chic Wohnzimmer mit weißer Wandfarbe, Porzellan-Bodenfliesen, Eckkamin, gefliester Kaminumrandung und buntem Boden in Phoenix
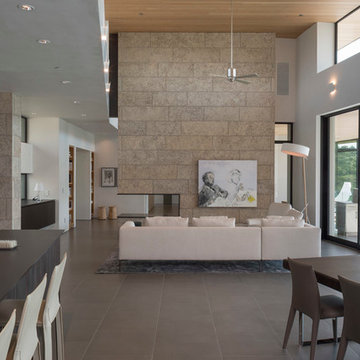
Nestled in the hill country along Redbud Trail, this home sits on top of a ridge and is defined by its views. The drop-off in the sloping terrain is enhanced by a low-slung building form, creating its own drama through expressive angles in the living room and each bedroom as they turn to face the landscape. Deep overhangs follow the perimeter of the house to create shade and shelter along the outdoor spaces.
Photography by Paul Bardagjy
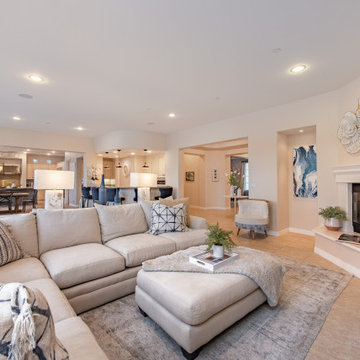
Nestled at the top of the prestigious Enclave neighborhood established in 2006, this privately gated and architecturally rich Hacienda estate lacks nothing. Situated at the end of a cul-de-sac on nearly 4 acres and with approx 5,000 sqft of single story luxurious living, the estate boasts a Cabernet vineyard of 120+/- vines and manicured grounds.
Stroll to the top of what feels like your own private mountain and relax on the Koi pond deck, sink golf balls on the putting green, and soak in the sweeping vistas from the pergola. Stunning views of mountains, farms, cafe lights, an orchard of 43 mature fruit trees, 4 avocado trees, a large self-sustainable vegetable/herb garden and lush lawns. This is the entertainer’s estate you have dreamed of but could never find.
The newer infinity edge saltwater oversized pool/spa features PebbleTek surfaces, a custom waterfall, rock slide, dreamy deck jets, beach entry, and baja shelf –-all strategically positioned to capture the extensive views of the distant mountain ranges (at times snow-capped). A sleek cabana is flanked by Mediterranean columns, vaulted ceilings, stone fireplace & hearth, plus an outdoor spa-like bathroom w/travertine floors, frameless glass walkin shower + dual sinks.
Cook like a pro in the fully equipped outdoor kitchen featuring 3 granite islands consisting of a new built in gas BBQ grill, two outdoor sinks, gas cooktop, fridge, & service island w/patio bar.
Inside you will enjoy your chef’s kitchen with the GE Monogram 6 burner cooktop + grill, GE Mono dual ovens, newer SubZero Built-in Refrigeration system, substantial granite island w/seating, and endless views from all windows. Enjoy the luxury of a Butler’s Pantry plus an oversized walkin pantry, ideal for staying stocked and organized w/everyday essentials + entertainer’s supplies.
Inviting full size granite-clad wet bar is open to family room w/fireplace as well as the kitchen area with eat-in dining. An intentional front Parlor room is utilized as the perfect Piano Lounge, ideal for entertaining guests as they enter or as they enjoy a meal in the adjacent Dining Room. Efficiency at its finest! A mudroom hallway & workhorse laundry rm w/hookups for 2 washer/dryer sets. Dualpane windows, newer AC w/new ductwork, newer paint, plumbed for central vac, and security camera sys.
With plenty of natural light & mountain views, the master bed/bath rivals the amenities of any day spa. Marble clad finishes, include walkin frameless glass shower w/multi-showerheads + bench. Two walkin closets, soaking tub, W/C, and segregated dual sinks w/custom seated vanity. Total of 3 bedrooms in west wing + 2 bedrooms in east wing. Ensuite bathrooms & walkin closets in nearly each bedroom! Floorplan suitable for multi-generational living and/or caretaker quarters. Wheelchair accessible/RV Access + hookups. Park 10+ cars on paver driveway! 4 car direct & finished garage!
Ready for recreation in the comfort of your own home? Built in trampoline, sandpit + playset w/turf. Zoned for Horses w/equestrian trails, hiking in backyard, room for volleyball, basketball, soccer, and more. In addition to the putting green, property is located near Sunset Hills, WoodRanch & Moorpark Country Club Golf Courses. Near Presidential Library, Underwood Farms, beaches & easy FWY access. Ideally located near: 47mi to LAX, 6mi to Westlake Village, 5mi to T.O. Mall. Find peace and tranquility at 5018 Read Rd: Where the outdoor & indoor spaces feel more like a sanctuary and less like the outside world.
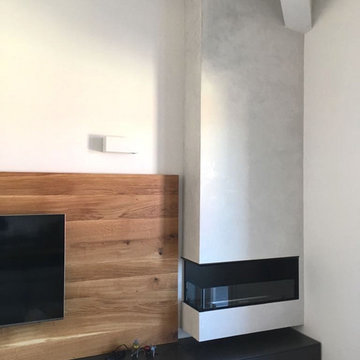
L’intervento di interior design si colloca nell’ambito di un terzo piano di un edificio residenziale pluri-famigliare sito in un’area di recente espansione
edilizia. L’edificio di nuova progettazione ospita all’ultimo piano una mansarda con tetto in legno a vista. Il progetto di layout abitativo si pone l’obiettivo di
valorizzare i caratteri di luminosità e rapporto con l’esterno, grazie anche alla presenza di una terrazzo di rilevanti dimensioni connesso con la zona living.
Di notevole interesse la cucina con penisola centrale e cappa cilindrica monolitica, incastonata nella copertura in legno. Il livello delle finiture, dell’arredo
bagno e dei complementi di arredo, sono di alto livello. Tutti i mobili sono stati disegnati dai progettisti e realizzati su misura. Infine, sono stati studiati e
scelti, in sinergia con il cliente, tutti i corpi illuminanti che caratterizzano l’unità abitativa ed il vano scale privato di accesso alla mansarda.
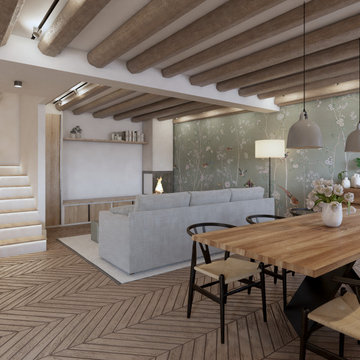
Reforma antiguo pajar convertido en una casa rural dentro de un Parque Natural.
Offenes, Kleines Landhausstil Wohnzimmer mit Eckkamin, Kaminumrandung aus Metall, freigelegten Dachbalken, beiger Wandfarbe, Porzellan-Bodenfliesen und Multimediawand in Sonstige
Offenes, Kleines Landhausstil Wohnzimmer mit Eckkamin, Kaminumrandung aus Metall, freigelegten Dachbalken, beiger Wandfarbe, Porzellan-Bodenfliesen und Multimediawand in Sonstige
Wohnzimmer mit Porzellan-Bodenfliesen und Eckkamin Ideen und Design
5