Wohnzimmer mit Porzellan-Bodenfliesen und Holzdecke Ideen und Design
Suche verfeinern:
Budget
Sortieren nach:Heute beliebt
41 – 60 von 236 Fotos
1 von 3
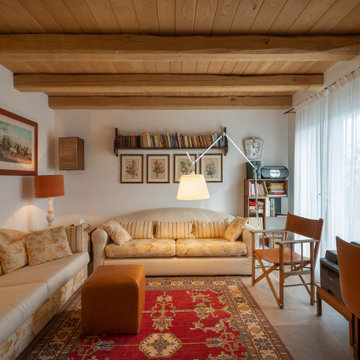
Mittelgroße, Abgetrennte Landhaus Bibliothek mit weißer Wandfarbe, Porzellan-Bodenfliesen, freistehendem TV, beigem Boden und Holzdecke in Sonstige
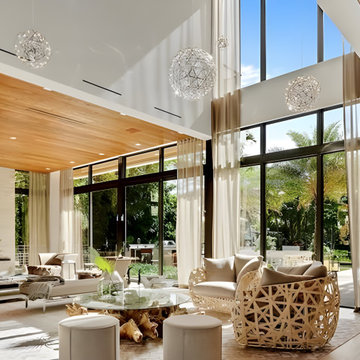
Großes, Offenes Modernes Wohnzimmer mit weißer Wandfarbe, Porzellan-Bodenfliesen, Kamin, gefliester Kaminumrandung und Holzdecke in Miami

Louisa, San Clemente Coastal Modern Architecture
The brief for this modern coastal home was to create a place where the clients and their children and their families could gather to enjoy all the beauty of living in Southern California. Maximizing the lot was key to unlocking the potential of this property so the decision was made to excavate the entire property to allow natural light and ventilation to circulate through the lower level of the home.
A courtyard with a green wall and olive tree act as the lung for the building as the coastal breeze brings fresh air in and circulates out the old through the courtyard.
The concept for the home was to be living on a deck, so the large expanse of glass doors fold away to allow a seamless connection between the indoor and outdoors and feeling of being out on the deck is felt on the interior. A huge cantilevered beam in the roof allows for corner to completely disappear as the home looks to a beautiful ocean view and Dana Point harbor in the distance. All of the spaces throughout the home have a connection to the outdoors and this creates a light, bright and healthy environment.
Passive design principles were employed to ensure the building is as energy efficient as possible. Solar panels keep the building off the grid and and deep overhangs help in reducing the solar heat gains of the building. Ultimately this home has become a place that the families can all enjoy together as the grand kids create those memories of spending time at the beach.
Images and Video by Aandid Media.
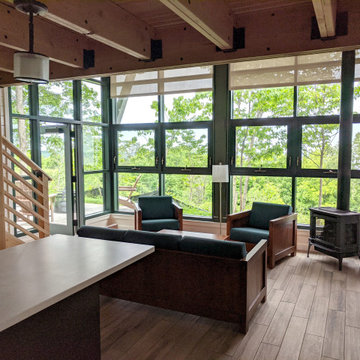
View from kitchen area into living room.
Fernseherloses, Offenes Rustikales Wohnzimmer mit weißer Wandfarbe, Porzellan-Bodenfliesen, Eckkamin, gefliester Kaminumrandung, Holzdecke und Holzdielenwänden in New York
Fernseherloses, Offenes Rustikales Wohnzimmer mit weißer Wandfarbe, Porzellan-Bodenfliesen, Eckkamin, gefliester Kaminumrandung, Holzdecke und Holzdielenwänden in New York
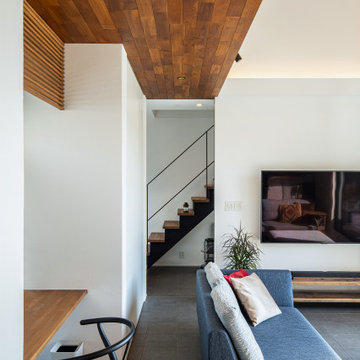
Großes, Offenes Klassisches Wohnzimmer mit weißer Wandfarbe, Porzellan-Bodenfliesen, TV-Wand, grauem Boden, Holzdecke und Tapetenwänden in Sonstige
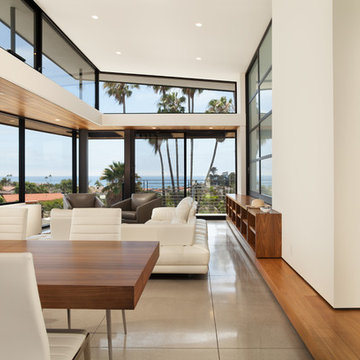
Architecture and
Interior Design by Anders Lasater Architects,
Photos by Jon Encarnation
Großes, Offenes Modernes Wohnzimmer ohne Kamin mit weißer Wandfarbe, Porzellan-Bodenfliesen, TV-Wand, beigem Boden und Holzdecke in Orange County
Großes, Offenes Modernes Wohnzimmer ohne Kamin mit weißer Wandfarbe, Porzellan-Bodenfliesen, TV-Wand, beigem Boden und Holzdecke in Orange County
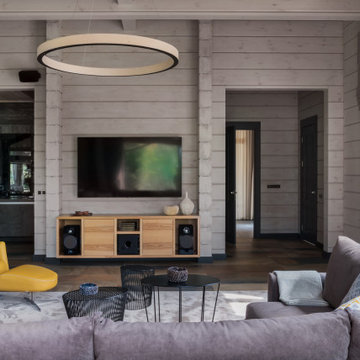
Modernes Wohnzimmer mit Porzellan-Bodenfliesen, Holzdecke und Holzwänden in Moskau
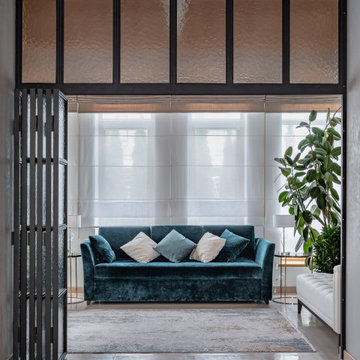
Дизайн-проект реализован Бюро9: Комплектация и декорирование. Руководитель Архитектор-Дизайнер Екатерина Ялалтынова.
Mittelgroßes, Repräsentatives, Abgetrenntes Klassisches Wohnzimmer mit weißer Wandfarbe, Porzellan-Bodenfliesen, beigem Boden, Holzdecke und Ziegelwänden in Moskau
Mittelgroßes, Repräsentatives, Abgetrenntes Klassisches Wohnzimmer mit weißer Wandfarbe, Porzellan-Bodenfliesen, beigem Boden, Holzdecke und Ziegelwänden in Moskau
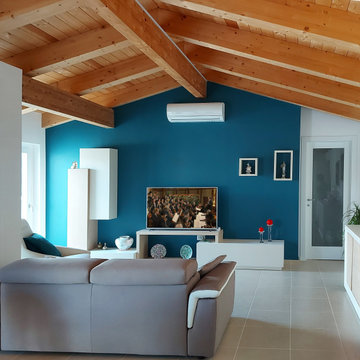
La mansarda è sempre stato un ambiente suggestivo: l’intreccio delle travi in legno e la forma avvolgente della copertura è un immediato richiamo alla natura e i suoi colori. Il progetto ha creato ambienti fluidi e puliti con la muratura ridotta all’essenziale per una casa versatile da vivere in tanti modi ed occasioni diverse.
L’ingresso si apre direttamente su un ambiente openspace con la zona pranzo, un angolo studio e la zona relax con divani e tv. Due balconi illuminano lo spazio. La parete di fondo è messa in evidenza da un deciso blu ottanio, un forte richiamo al colore del cielo, esaltato dal contrasto con il bianco e con le tonalità del legno.
L’arredamento è misurato: elementi bianchi per il tavolo da pranzo e per la madia in legno. Sulla parete blu, il mobile è composto da una base che si ancora al suolo e elementi che si liberano nella parte alta della parete caratterizzata dalla forma triangolare del tetto. Il controllo sulle forme ed il contrasto dei colori esalta la forza vitale dello spazio.

天井の板張りが空間を引き締める、開放的なLDK。リビング空間を1段下げて大判のタイルを使用することで、ダイニングキッチンと視覚的に分けました。視線が外へ抜ける大窓もポイントです。
Offenes Mid-Century Wohnzimmer mit weißer Wandfarbe, Porzellan-Bodenfliesen, TV-Wand, grauem Boden, Holzdecke und Tapetenwänden in Sonstige
Offenes Mid-Century Wohnzimmer mit weißer Wandfarbe, Porzellan-Bodenfliesen, TV-Wand, grauem Boden, Holzdecke und Tapetenwänden in Sonstige
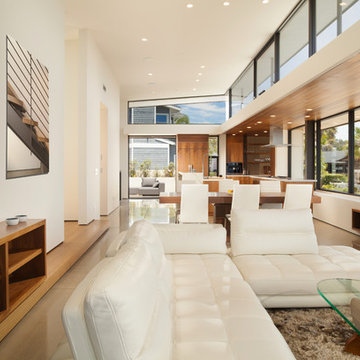
Architecture and
Interior Design by Anders Lasater Architects,
Photos by Jon Encarnation
Großes, Offenes Modernes Wohnzimmer ohne Kamin mit weißer Wandfarbe, Porzellan-Bodenfliesen, TV-Wand, beigem Boden und Holzdecke in Orange County
Großes, Offenes Modernes Wohnzimmer ohne Kamin mit weißer Wandfarbe, Porzellan-Bodenfliesen, TV-Wand, beigem Boden und Holzdecke in Orange County
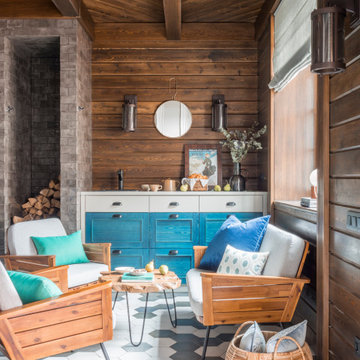
Kleines, Fernseherloses, Offenes Klassisches Wohnzimmer mit brauner Wandfarbe, Porzellan-Bodenfliesen, buntem Boden, Holzdecke und Holzwänden in Sonstige
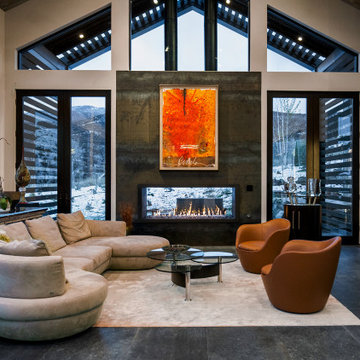
Kasia Karska Design is a design-build firm located in the heart of the Vail Valley and Colorado Rocky Mountains. The design and build process should feel effortless and enjoyable. Our strengths at KKD lie in our comprehensive approach. We understand that when our clients look for someone to design and build their dream home, there are many options for them to choose from.
With nearly 25 years of experience, we understand the key factors that create a successful building project.
-Seamless Service – we handle both the design and construction in-house
-Constant Communication in all phases of the design and build
-A unique home that is a perfect reflection of you
-In-depth understanding of your requirements
-Multi-faceted approach with additional studies in the traditions of Vaastu Shastra and Feng Shui Eastern design principles
Because each home is entirely tailored to the individual client, they are all one-of-a-kind and entirely unique. We get to know our clients well and encourage them to be an active part of the design process in order to build their custom home. One driving factor as to why our clients seek us out is the fact that we handle all phases of the home design and build. There is no challenge too big because we have the tools and the motivation to build your custom home. At Kasia Karska Design, we focus on the details; and, being a women-run business gives us the advantage of being empathetic throughout the entire process. Thanks to our approach, many clients have trusted us with the design and build of their homes.
If you’re ready to build a home that’s unique to your lifestyle, goals, and vision, Kasia Karska Design’s doors are always open. We look forward to helping you design and build the home of your dreams, your own personal sanctuary.
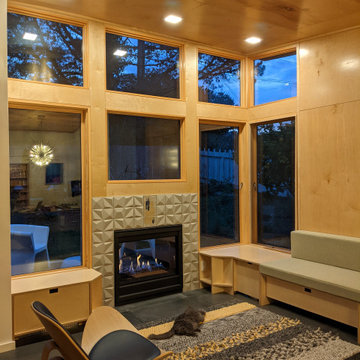
Family room addition to 1906 cottage is anchored by see-thru fireplace.
Kleines, Offenes Modernes Wohnzimmer mit beiger Wandfarbe, Porzellan-Bodenfliesen, Tunnelkamin, gefliester Kaminumrandung, grauem Boden, Holzdecke und Holzwänden in San Francisco
Kleines, Offenes Modernes Wohnzimmer mit beiger Wandfarbe, Porzellan-Bodenfliesen, Tunnelkamin, gefliester Kaminumrandung, grauem Boden, Holzdecke und Holzwänden in San Francisco
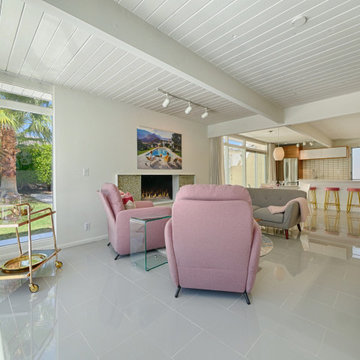
Photography by ABODE IMAGE
Mittelgroßes, Offenes Retro Wohnzimmer mit weißer Wandfarbe, Porzellan-Bodenfliesen, Kamin, gefliester Kaminumrandung, TV-Wand, grauem Boden und Holzdecke in Sonstige
Mittelgroßes, Offenes Retro Wohnzimmer mit weißer Wandfarbe, Porzellan-Bodenfliesen, Kamin, gefliester Kaminumrandung, TV-Wand, grauem Boden und Holzdecke in Sonstige
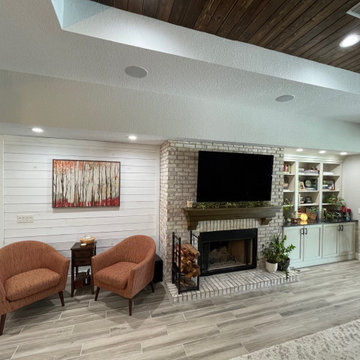
Great Room with Sitting Area, Fireplace, and Bookcase. Ocala, FL.
Großes, Offenes Country Wohnzimmer mit grauer Wandfarbe, Porzellan-Bodenfliesen, Kamin, Kaminumrandung aus Backstein, braunem Boden, Holzdecke und Holzdielenwänden in Sonstige
Großes, Offenes Country Wohnzimmer mit grauer Wandfarbe, Porzellan-Bodenfliesen, Kamin, Kaminumrandung aus Backstein, braunem Boden, Holzdecke und Holzdielenwänden in Sonstige
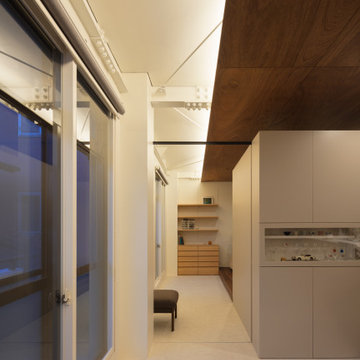
Kleines Modernes Wohnzimmer mit weißer Wandfarbe, Porzellan-Bodenfliesen, weißem Boden und Holzdecke in Fukuoka
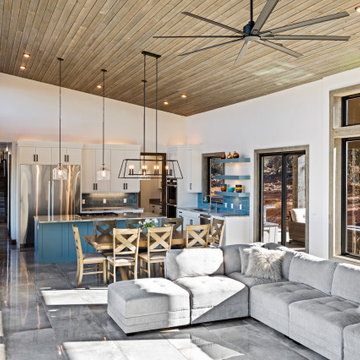
Großes, Offenes Modernes Wohnzimmer mit weißer Wandfarbe, Porzellan-Bodenfliesen, Eckkamin, gefliester Kaminumrandung, TV-Wand, grauem Boden und Holzdecke in Sonstige
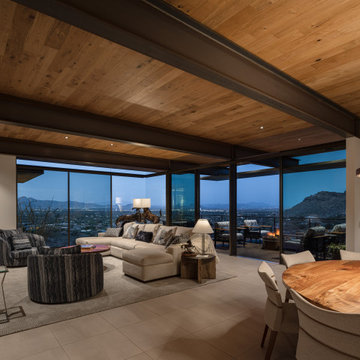
Amazing new build with all custom materials and furnishings nestled into a mountain side providing views that astound. S Interior Design designed this custom 84" dining table from reclaimed wood that visually provides distinction from the kitchen and great room living spaces.
A custom sofa with dual chaises works great for the family including their (3) standard poodle fur babies. The two oversized swivel chairs are upholstered in indoor/outdoor fabric for durability.
Low profile LED decorative light fixtures provide functional and ambient lighting.
The main entertaining patio is furnished with gorgeous teak outdoor furniture anchored by a built in fire feature.
Granite, Quartzite and walnut woods mix with the cold rolled steel architectural elements beautifully.
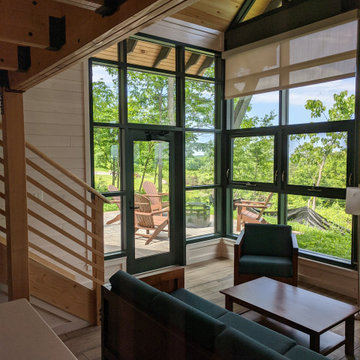
View from kitchen area into living room.
Fernseherloses, Offenes Uriges Wohnzimmer mit weißer Wandfarbe, Porzellan-Bodenfliesen, Eckkamin, gefliester Kaminumrandung, Holzdecke und Holzdielenwänden in New York
Fernseherloses, Offenes Uriges Wohnzimmer mit weißer Wandfarbe, Porzellan-Bodenfliesen, Eckkamin, gefliester Kaminumrandung, Holzdecke und Holzdielenwänden in New York
Wohnzimmer mit Porzellan-Bodenfliesen und Holzdecke Ideen und Design
3