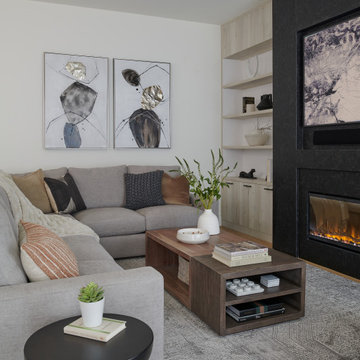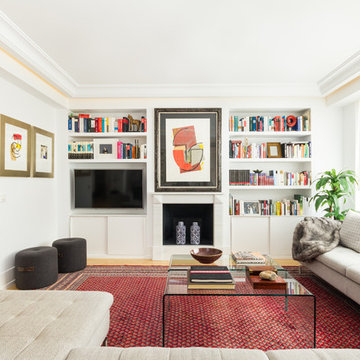Wohnzimmer mit rosa Boden und gelbem Boden Ideen und Design
Suche verfeinern:
Budget
Sortieren nach:Heute beliebt
41 – 60 von 1.577 Fotos
1 von 3
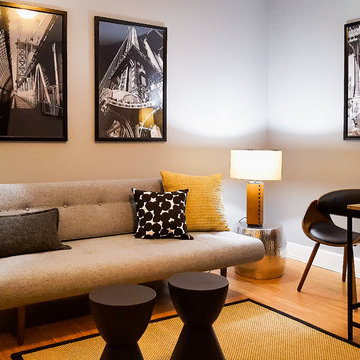
ronlouisphotos photo credit
Kleines, Repräsentatives, Abgetrenntes Modernes Wohnzimmer ohne Kamin mit grauer Wandfarbe, hellem Holzboden, freistehendem TV und gelbem Boden in New York
Kleines, Repräsentatives, Abgetrenntes Modernes Wohnzimmer ohne Kamin mit grauer Wandfarbe, hellem Holzboden, freistehendem TV und gelbem Boden in New York
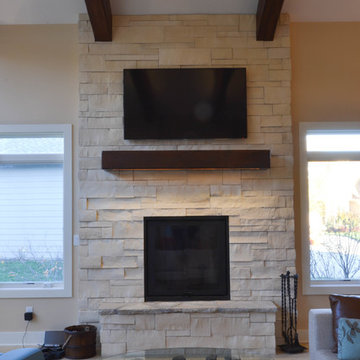
Slanted ceilings and shelving make for a beautiful room.
Großes, Offenes Modernes Wohnzimmer mit beiger Wandfarbe, hellem Holzboden, Kamin, Kaminumrandung aus Backstein und gelbem Boden in Sonstige
Großes, Offenes Modernes Wohnzimmer mit beiger Wandfarbe, hellem Holzboden, Kamin, Kaminumrandung aus Backstein und gelbem Boden in Sonstige

Das richtige Bild zu finden ist zumeist einfacher als es gekonnt in Szene zu setzen. Der Bilderrahmen aus dem Hause Moebe macht es einem in dieser Hinsicht aber sehr einfach, ganz nach dem Motto des Designlabels aus Kopenhagen “keep things simple”.
Bestehend aus zwei Plexiglasplatten und vier filigranen Leisten aus hellem Eichenholz überzeugt FRAME mit Einfachheit und Übersichtlichkeit. Die einzelnen Elemente zusammensteckend, komplettiert diese ein schwarzes, den gesamten Rahmen umlaufendes Gummiband, welches gleichzeitig als Aufhängung dient. Einen stärkeren Kontrast bietet FRAME mit direkten Vergleich zur Ausführung aus Holz mit schwarzen Rahmenteilen aus Alumnium.
Dem eigenen Ausstellungsstück kommt der zurückhaltende Charakter FRAMEs in jedem Fall zugute. Ob ein Bild, getrocknete, florale Elemente oder andere flache Kunstwerke das Innere des Holzrahmens zieren, ist der eigenen Fantasie überlassen. Die freie, unberührte und zudem durchsichtige Glasfläche lädt von Beginn zum eigenen kreativen Schaffen ein.
Erhältlich in vier verschiedenen Größen, entsprechen die angegebenen Maße des Bilderrahmens den jeweiligen DIN-Formaten A2, A3, A4 und A5. Für eine Präsentation im Stil eines Passepartouts ist ein Bild mit geringeren Abmaßen zu wählen. Im Bilderrahmenformat A4 eignet sich beispielsweise ein A5 Print, eine Postkarte ziert den kleinsten der angebotenen Rahmen FRAME.
Besonders reizend ist dabei die bestehende transparente Freifläche, die dem Ausstellungsstück zusätzlichen Raum gibt und einen nahezu schwebenden Charakter verleiht. Mittels des beiliegendes Bandes leicht an der Wand zu befestigen, überzeugt das Designerstück von Moebe zweifelsfrei in puncto Design, Funktionalität und Individualität - eine wahre Bereicherung für das eigene Zuhause.
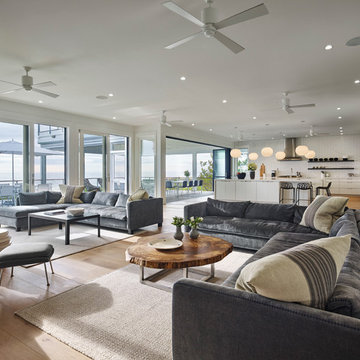
Großes, Fernseherloses, Offenes Modernes Wohnzimmer ohne Kamin mit weißer Wandfarbe, hellem Holzboden und gelbem Boden in Sonstige
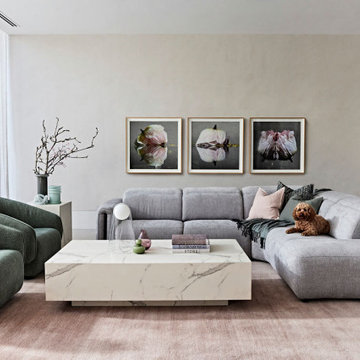
A soft pink rug grounds a plump grey modular sofa. Soft sage green chairs with round organic forms invite ease and relaxation in what is an otherwise formal space. The large rectangular stone coffee table anchors the sitting area and is both practical and beautiful. Graphic photographic floral prints pick up on the pinks, greens and greys and tie the room together

Murphys Road is a renovation in a 1906 Villa designed to compliment the old features with new and modern twist. Innovative colours and design concepts are used to enhance spaces and compliant family living. This award winning space has been featured in magazines and websites all around the world. It has been heralded for it's use of colour and design in inventive and inspiring ways.
Designed by New Zealand Designer, Alex Fulton of Alex Fulton Design
Photographed by Duncan Innes for Homestyle Magazine
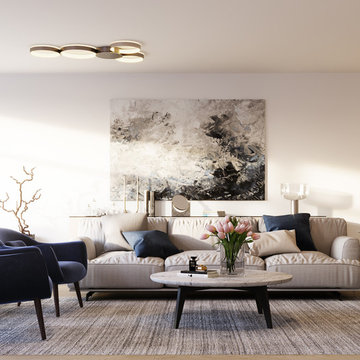
walkTHIShouse
Mittelgroßes, Offenes Modernes Wohnzimmer mit weißer Wandfarbe, hellem Holzboden, freistehendem TV und gelbem Boden in New York
Mittelgroßes, Offenes Modernes Wohnzimmer mit weißer Wandfarbe, hellem Holzboden, freistehendem TV und gelbem Boden in New York

Complete overhaul of the common area in this wonderful Arcadia home.
The living room, dining room and kitchen were redone.
The direction was to obtain a contemporary look but to preserve the warmth of a ranch home.
The perfect combination of modern colors such as grays and whites blend and work perfectly together with the abundant amount of wood tones in this design.
The open kitchen is separated from the dining area with a large 10' peninsula with a waterfall finish detail.
Notice the 3 different cabinet colors, the white of the upper cabinets, the Ash gray for the base cabinets and the magnificent olive of the peninsula are proof that you don't have to be afraid of using more than 1 color in your kitchen cabinets.
The kitchen layout includes a secondary sink and a secondary dishwasher! For the busy life style of a modern family.
The fireplace was completely redone with classic materials but in a contemporary layout.
Notice the porcelain slab material on the hearth of the fireplace, the subway tile layout is a modern aligned pattern and the comfortable sitting nook on the side facing the large windows so you can enjoy a good book with a bright view.
The bamboo flooring is continues throughout the house for a combining effect, tying together all the different spaces of the house.
All the finish details and hardware are honed gold finish, gold tones compliment the wooden materials perfectly.

360-Vip Photography - Dean Riedel
Schrader & Co - Remodeler
Mittelgroßes, Offenes Stilmix Wohnzimmer mit blauer Wandfarbe, hellem Holzboden, Kamin, gefliester Kaminumrandung, TV-Wand und gelbem Boden in Minneapolis
Mittelgroßes, Offenes Stilmix Wohnzimmer mit blauer Wandfarbe, hellem Holzboden, Kamin, gefliester Kaminumrandung, TV-Wand und gelbem Boden in Minneapolis
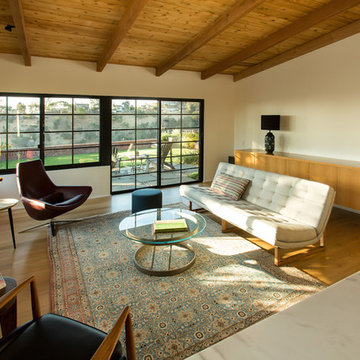
Living Room with access to rear yard lawn. "Griffin" sofa by Lawson-Fenning, "Metropolitan" Chair by B&B Italia, Pace International cocktail table, Campo Accent table from Currey & Company and "Seal Chair" by Ib Kofod-Larsen . Photo by Clark Dugger. Furnishings by Susan Deneau Interior Design
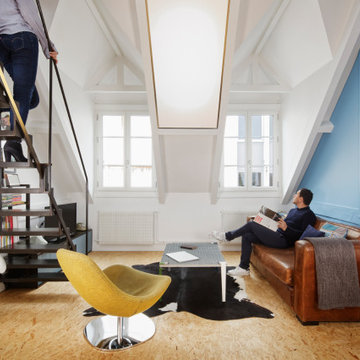
Mittelgroße, Offene Industrial Bibliothek ohne Kamin mit blauer Wandfarbe, hellem Holzboden, freistehendem TV und gelbem Boden in Paris

#thevrindavanproject
ranjeet.mukherjee@gmail.com thevrindavanproject@gmail.com
https://www.facebook.com/The.Vrindavan.Project
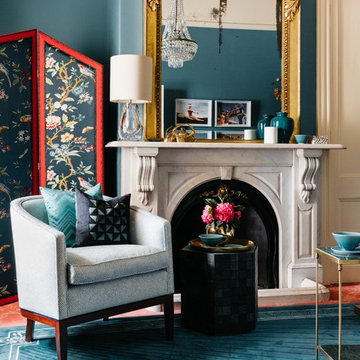
Camilla Molders Design was invited to participate in Como By Design - the first Interior Showhouse in Australia in 18 years.
Como by Design saw 24 interior designers temporarily reimagined the interior of the historic Como House in South Yarra for 3 days in October. As a national trust house, the original fabric of the house was to remain intact and returned to the original state after the exhibition.
Our design worked along side exisiting some antique pieces such as a mirror, bookshelf, chandelier and the original pink carpet.
Add some colour to the walls and furnishings in the room that were all custom designed by Camilla Molders Design including the chairs, rug, screen and desk - made for a cosy and welcoming sitting room.
it is a little to sad to think this lovely cosy room only existed for 1 week!
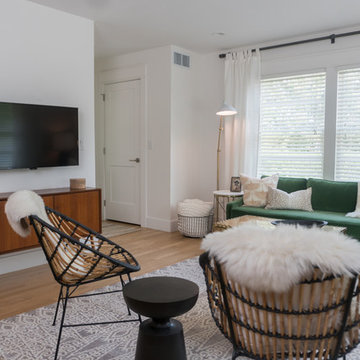
A subtly eclectic living room that invites Airbnb guests to relax and enjoy their stay in this lovely home
Mittelgroßes, Offenes Eklektisches Wohnzimmer mit weißer Wandfarbe, braunem Holzboden, TV-Wand und gelbem Boden in Indianapolis
Mittelgroßes, Offenes Eklektisches Wohnzimmer mit weißer Wandfarbe, braunem Holzboden, TV-Wand und gelbem Boden in Indianapolis
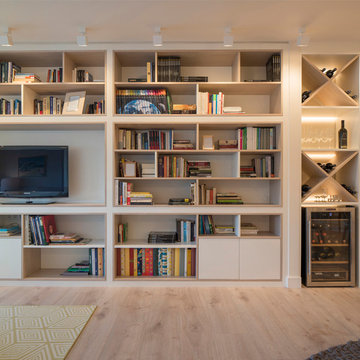
Proyecto de decoración, dirección y ejecución de obra: Sube Interiorismo www.subeinteriorismo.com
Fotografía Erlantz Biderbost
Große, Offene Klassische Bibliothek ohne Kamin mit weißer Wandfarbe, Laminat, Multimediawand und gelbem Boden in Bilbao
Große, Offene Klassische Bibliothek ohne Kamin mit weißer Wandfarbe, Laminat, Multimediawand und gelbem Boden in Bilbao

Most of our clients come to us seeking an open concept floor plan, but in this case our client wanted to keep certain areas contained and clearly distinguished in its function. The main floor needed to be transformed into a home office that could welcome clientele yet still feel like a comfortable home during off hours. Adding pocket doors is a great way to achieve a balance between open and closed space. Introducing glass is another way to create the illusion of a window on what would have otherwise been a solid wall plus there is the added bonus for natural light to filter in between the two rooms.
Photographer: Stephani Buchman
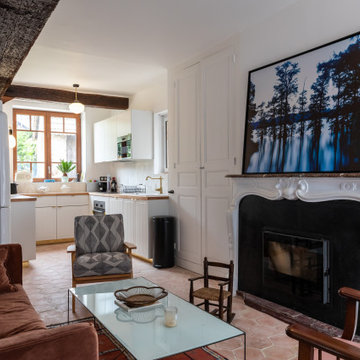
Mittelgroßes, Offenes Klassisches Wohnzimmer mit weißer Wandfarbe, Terrakottaboden, Kamin, Kaminumrandung aus Stein, freistehendem TV, rosa Boden und freigelegten Dachbalken in Le Havre
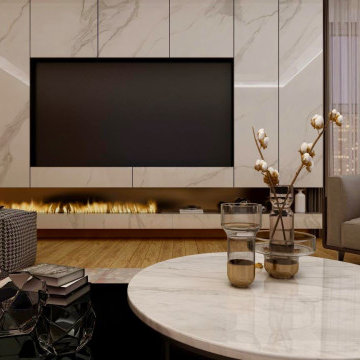
Bringing in natural materials to a simple neutral scheme give a living room a homely feel, creating a relaxed, laid-back vibe??
Modernes Wohnzimmer mit beiger Wandfarbe, hellem Holzboden, Kaminumrandung aus Stein, Multimediawand und gelbem Boden in Los Angeles
Modernes Wohnzimmer mit beiger Wandfarbe, hellem Holzboden, Kaminumrandung aus Stein, Multimediawand und gelbem Boden in Los Angeles
Wohnzimmer mit rosa Boden und gelbem Boden Ideen und Design
3
