Wohnzimmer mit rotem Boden und Wandgestaltungen Ideen und Design
Suche verfeinern:
Budget
Sortieren nach:Heute beliebt
41 – 60 von 101 Fotos
1 von 3
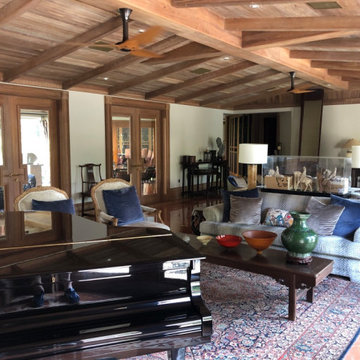
Geräumiges, Offenes Asiatisches Musikzimmer mit beiger Wandfarbe, Marmorboden, rotem Boden, freigelegten Dachbalken und vertäfelten Wänden in Singapur
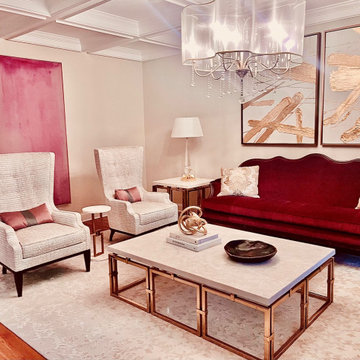
Life after Beige for this Living Room (and the entire ground floor) called for some liberal use of color. The twist was combining some old-world furniture with newer pieces. The cocktail table's gold bracelet base allowed me to add more metallics making the whole thing work.
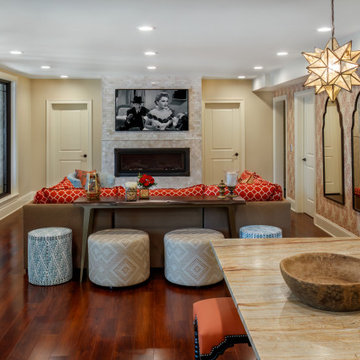
A "wet bathing suit and childproof" recreation room off of the swimming pool for fun and casual gatherings.
Großes, Offenes Mediterranes Wohnzimmer mit bunten Wänden, Laminat, Gaskamin, Kaminumrandung aus Stein, rotem Boden und Tapetenwänden in Charlotte
Großes, Offenes Mediterranes Wohnzimmer mit bunten Wänden, Laminat, Gaskamin, Kaminumrandung aus Stein, rotem Boden und Tapetenwänden in Charlotte
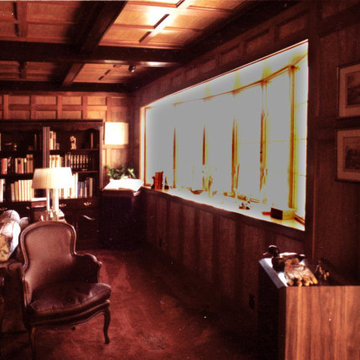
The living room of this had existing coffered beams. Trim and panelling were installed between these beams throughout the living room. Hundreds of pieces of trim were installed then finished to an very traditional look. The Bow window to the right provides a lot of light to the stately interior.
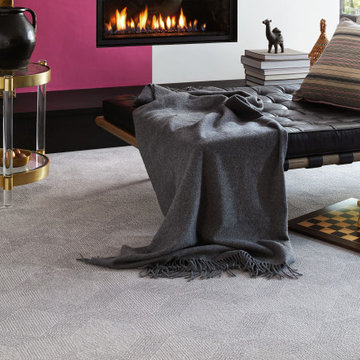
Brintons Perpetual Textures Celestial Cord
Images are copyright of Brintons.
Großes, Repräsentatives, Fernseherloses, Abgetrenntes Modernes Wohnzimmer mit bunten Wänden, Teppichboden, Gaskamin, verputzter Kaminumrandung, rotem Boden und Tapetenwänden in Sonstige
Großes, Repräsentatives, Fernseherloses, Abgetrenntes Modernes Wohnzimmer mit bunten Wänden, Teppichboden, Gaskamin, verputzter Kaminumrandung, rotem Boden und Tapetenwänden in Sonstige
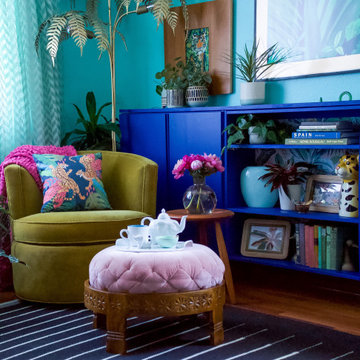
A bright and colorful eclectic living space with elements of mid-century design as well as tropical pops and lots of plants. Featuring vintage lighting salvaged from a preserved 1960's home in Palm Springs hanging in front of a custom designed slatted feature wall. Custom art from a local San Diego artist is paired with a signed print from the artist SHAG. The sectional is custom made in an evergreen velvet. Hand painted floating cabinets and bookcases feature tropical wallpaper backing. An art tv displays a variety of curated works throughout the year.
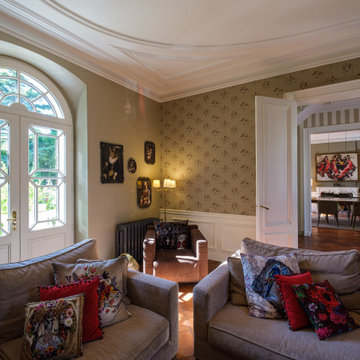
Réalisation d'un reportage photo complet suite à la finalisation du chantier de décoration de la maison.
Große, Abgetrennte Klassische Bibliothek mit beiger Wandfarbe, Terrakottaboden, Kamin, rotem Boden, eingelassener Decke und Tapetenwänden in Bordeaux
Große, Abgetrennte Klassische Bibliothek mit beiger Wandfarbe, Terrakottaboden, Kamin, rotem Boden, eingelassener Decke und Tapetenwänden in Bordeaux
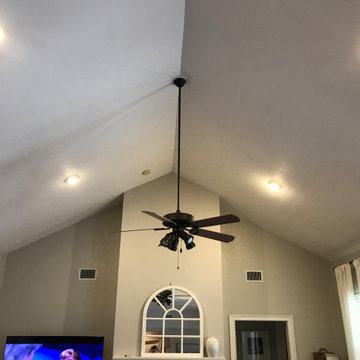
Powered by CABINETWORX
entertainment center remodel, shiplap accent wall, modernized fireplace, built in shelving, ceiling beams and fan
Großes, Offenes Modernes Wohnzimmer mit beiger Wandfarbe, hellem Holzboden, unterschiedlichen Kaminen, Kaminumrandung aus Holz, TV-Wand, rotem Boden, freigelegten Dachbalken und Holzdielenwänden in Jacksonville
Großes, Offenes Modernes Wohnzimmer mit beiger Wandfarbe, hellem Holzboden, unterschiedlichen Kaminen, Kaminumrandung aus Holz, TV-Wand, rotem Boden, freigelegten Dachbalken und Holzdielenwänden in Jacksonville

The clients called me on the recommendation from a neighbor of mine who had met them at a conference and learned of their need for an architect. They contacted me and after meeting to discuss their project they invited me to visit their site, not far from White Salmon in Washington State.
Initially, the couple discussed building a ‘Weekend’ retreat on their 20± acres of land. Their site was in the foothills of a range of mountains that offered views of both Mt. Adams to the North and Mt. Hood to the South. They wanted to develop a place that was ‘cabin-like’ but with a degree of refinement to it and take advantage of the primary views to the north, south and west. They also wanted to have a strong connection to their immediate outdoors.
Before long my clients came to the conclusion that they no longer perceived this as simply a weekend retreat but were now interested in making this their primary residence. With this new focus we concentrated on keeping the refined cabin approach but needed to add some additional functions and square feet to the original program.
They wanted to downsize from their current 3,500± SF city residence to a more modest 2,000 – 2,500 SF space. They desired a singular open Living, Dining and Kitchen area but needed to have a separate room for their television and upright piano. They were empty nesters and wanted only two bedrooms and decided that they would have two ‘Master’ bedrooms, one on the lower floor and the other on the upper floor (they planned to build additional ‘Guest’ cabins to accommodate others in the near future). The original scheme for the weekend retreat was only one floor with the second bedroom tucked away on the north side of the house next to the breezeway opposite of the carport.
Another consideration that we had to resolve was that the particular location that was deemed the best building site had diametrically opposed advantages and disadvantages. The views and primary solar orientations were also the source of the prevailing winds, out of the Southwest.
The resolve was to provide a semi-circular low-profile earth berm on the south/southwest side of the structure to serve as a wind-foil directing the strongest breezes up and over the structure. Because our selected site was in a saddle of land that then sloped off to the south/southwest the combination of the earth berm and the sloping hill would effectively created a ‘nestled’ form allowing the winds rushing up the hillside to shoot over most of the house. This allowed me to keep the favorable orientation to both the views and sun without being completely compromised by the winds.
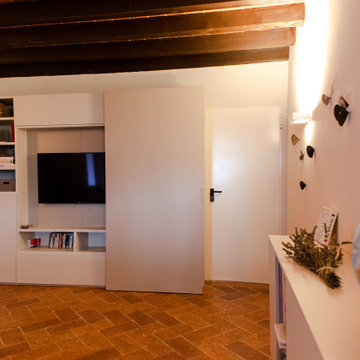
La parete della tv ha dei vani aperti e chiusi, per far vedere ciò che va fatto vedere e nascondere ciò che va nascosto. Nell'elemento "grigliato" abbiamo nascosto il calorifero, mentre la porta sul lato destro è una scorrevole che nasconde questa porta che dà sulla lavanderia e sul box.
Il pavimento è un cotto toscano rettangolare, come l'assito del soffitto; le travi invece sono in castagno, volutamente anticato.
La parete del camino, il pavimento e le travi sono i veri protagonisti della zona giorno, di conseguenza tutti gli altri arredi sono molto semplici e lineari
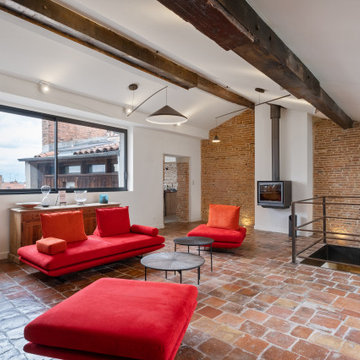
Rénovation complète du séjour. suppression et déplacement de l'ancien escalier. Création d'un escalier en verre et métal patiné imitation rouille. Rénovation des tomettes et des murs en brique. Création d'un éclairage de la charpente et des murs en brique. Pose d'un poêle suspendu Stuv 16.
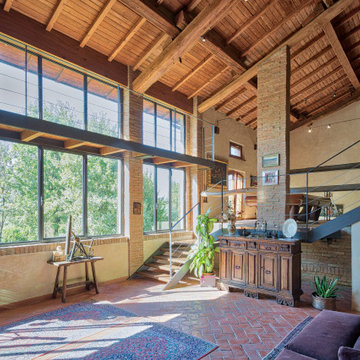
Foto: © Diego Cuoghi
Geräumiges, Offenes Klassisches Wohnzimmer mit Terrakottaboden, rotem Boden, freigelegten Dachbalken und Ziegelwänden in Sonstige
Geräumiges, Offenes Klassisches Wohnzimmer mit Terrakottaboden, rotem Boden, freigelegten Dachbalken und Ziegelwänden in Sonstige
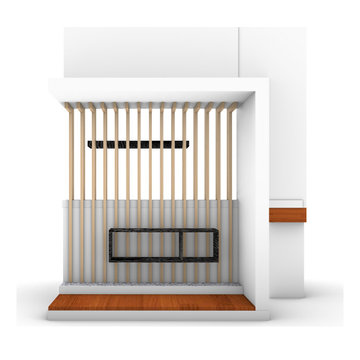
To Keep A Functional Design Element In The Sunken Living Room, A Custom Floating Console Was Added To Accommodate Vinyl Storage And A Record Player. On The Kitchen Side, A Floating Shelf Is Utilized Both As A Bar And A Gathering Space, Further Enhancing Its Functionality.
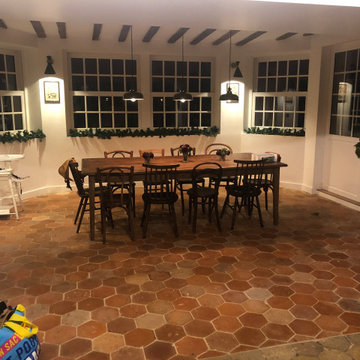
Großes, Repräsentatives, Fernseherloses, Offenes Klassisches Wohnzimmer mit weißer Wandfarbe, Terrakottaboden, Kamin, Kaminumrandung aus Stein, rotem Boden, Holzdecke und Holzwänden in Paris
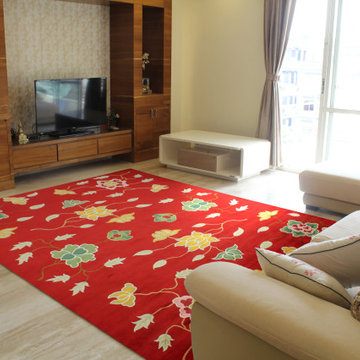
Internationally as the leading name for Tibetan brand handmade rugs.
Get the factory price. Free shipping.
Großes, Repräsentatives, Offenes Asiatisches Wohnzimmer mit unterschiedlichen Kaminen, Kaminumrandungen, freistehendem TV, rotem Boden, Deckengestaltungen und Wandgestaltungen in Sonstige
Großes, Repräsentatives, Offenes Asiatisches Wohnzimmer mit unterschiedlichen Kaminen, Kaminumrandungen, freistehendem TV, rotem Boden, Deckengestaltungen und Wandgestaltungen in Sonstige
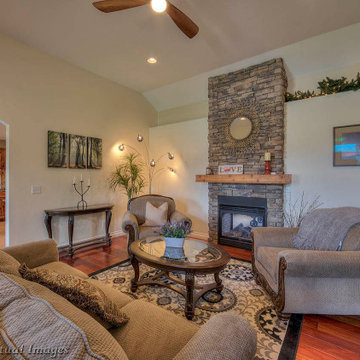
Good conversation.
Klassisches Wohnzimmer mit beiger Wandfarbe, dunklem Holzboden, Tunnelkamin, rotem Boden, gewölbter Decke und Holzwänden in Salt Lake City
Klassisches Wohnzimmer mit beiger Wandfarbe, dunklem Holzboden, Tunnelkamin, rotem Boden, gewölbter Decke und Holzwänden in Salt Lake City
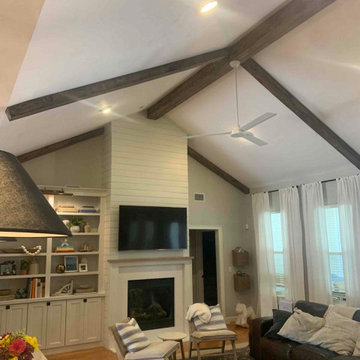
Powered by CABINETWORX
entertainment center remodel, shiplap accent wall, modernized fireplace, built in shelving, ceiling beams and fan
Großes, Offenes Modernes Wohnzimmer mit beiger Wandfarbe, hellem Holzboden, unterschiedlichen Kaminen, Kaminumrandung aus Holz, TV-Wand, rotem Boden, freigelegten Dachbalken und Holzdielenwänden in Jacksonville
Großes, Offenes Modernes Wohnzimmer mit beiger Wandfarbe, hellem Holzboden, unterschiedlichen Kaminen, Kaminumrandung aus Holz, TV-Wand, rotem Boden, freigelegten Dachbalken und Holzdielenwänden in Jacksonville
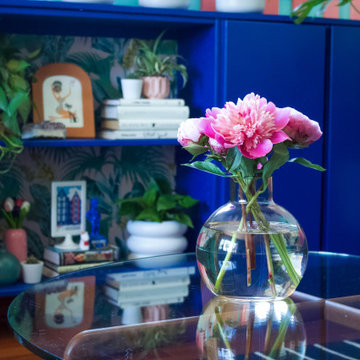
A bright and colorful eclectic living space with elements of mid-century design as well as tropical pops and lots of plants. Featuring vintage lighting salvaged from a preserved 1960's home in Palm Springs hanging in front of a custom designed slatted feature wall. Custom art from a local San Diego artist is paired with a signed print from the artist SHAG. The sectional is custom made in an evergreen velvet. Hand painted floating cabinets and bookcases feature tropical wallpaper backing. An art tv displays a variety of curated works throughout the year.
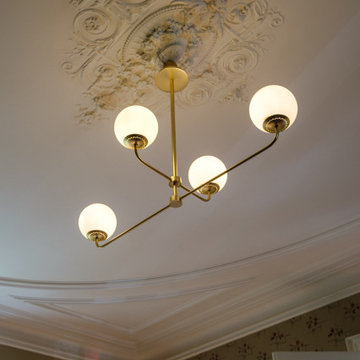
Réalisation d'un reportage photo complet suite à la finalisation du chantier de décoration de la maison.
Große, Abgetrennte Klassische Bibliothek mit beiger Wandfarbe, Terrakottaboden, Kamin, rotem Boden, eingelassener Decke und Tapetenwänden in Bordeaux
Große, Abgetrennte Klassische Bibliothek mit beiger Wandfarbe, Terrakottaboden, Kamin, rotem Boden, eingelassener Decke und Tapetenwänden in Bordeaux
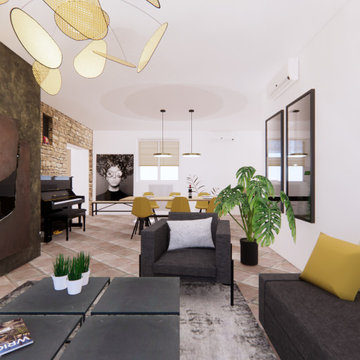
Aménagement complet d'une maison mitoyenne sur 3 niveaux
Großes, Offenes Wohnzimmer mit weißer Wandfarbe, Terrakottaboden, Kamin, Kaminumrandung aus Metall, rotem Boden und Ziegelwänden in Lyon
Großes, Offenes Wohnzimmer mit weißer Wandfarbe, Terrakottaboden, Kamin, Kaminumrandung aus Metall, rotem Boden und Ziegelwänden in Lyon
Wohnzimmer mit rotem Boden und Wandgestaltungen Ideen und Design
3