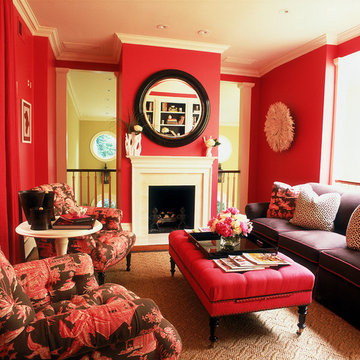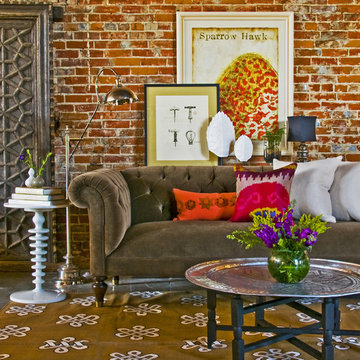Wohnzimmer mit roter Wandfarbe Ideen und Design
Suche verfeinern:
Budget
Sortieren nach:Heute beliebt
1 – 20 von 3.483 Fotos
1 von 2
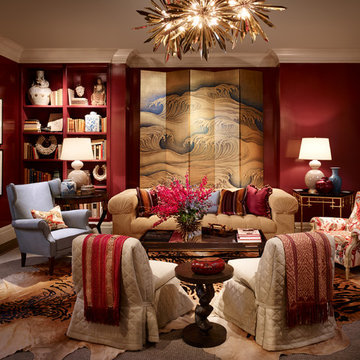
Tom Stringer of Tom Stringer Design Partners designed the beautiful Living Room for the 2014 DreamHome, featuring furniture and accessories from Baker Knapps & Tubbs, Benjamin Moore, CAI Designs, Dessin Fournir Companies, Donghia, Inc., Edelman Leather, Holly Hunt, John Rosselli & Associates, LALIQUE, Mike Bell, Inc. & Westwater Patterson, Remains Lighting, Richard Norton Gallery, LLC, Samuel & Sons Passementerie, Schumacher/Patterson, Flynn & Martin, and Watson Smith Carpet – Rugs – Hard Surfaces.
Other resources: Tom Stringer’s Personal Collection.
Explore the Living Room further here: http://bit.ly/1m2qKKK
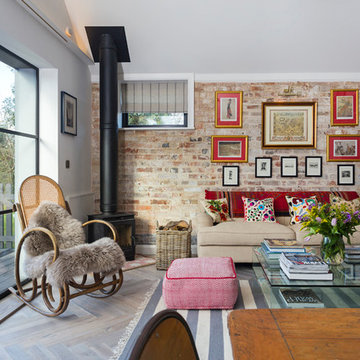
Richard Gadsby Photography
Offenes Eklektisches Wohnzimmer mit roter Wandfarbe, hellem Holzboden, Kaminofen, Kaminumrandung aus Metall und beigem Boden in Kent
Offenes Eklektisches Wohnzimmer mit roter Wandfarbe, hellem Holzboden, Kaminofen, Kaminumrandung aus Metall und beigem Boden in Kent

Large kitchen/living room open space
Shaker style kitchen with concrete worktop made onsite
Crafted tape, bookshelves and radiator with copper pipes
Großes Industrial Wohnzimmer mit roter Wandfarbe, braunem Holzboden und braunem Boden in London
Großes Industrial Wohnzimmer mit roter Wandfarbe, braunem Holzboden und braunem Boden in London

Großes, Offenes Country Wohnzimmer ohne Kamin mit roter Wandfarbe, Schieferboden, Multimediawand und grauem Boden in Houston
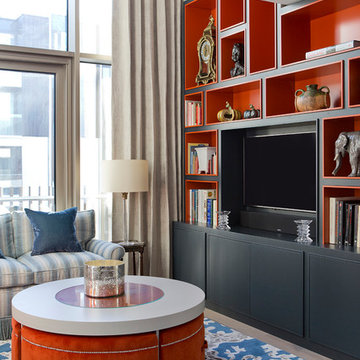
Klassisches Wohnzimmer mit roter Wandfarbe, Multimediawand und beigem Boden in London
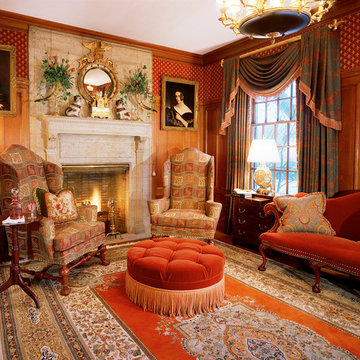
Robert Benson Photography
Repräsentatives, Mittelgroßes, Fernseherloses, Offenes Klassisches Wohnzimmer mit roter Wandfarbe, Kamin, Kaminumrandung aus Stein und braunem Boden in Bridgeport
Repräsentatives, Mittelgroßes, Fernseherloses, Offenes Klassisches Wohnzimmer mit roter Wandfarbe, Kamin, Kaminumrandung aus Stein und braunem Boden in Bridgeport
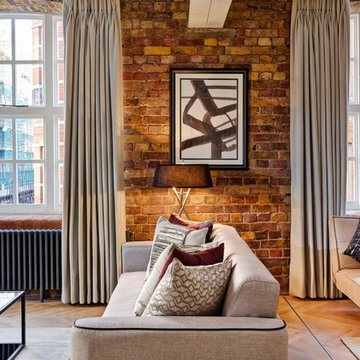
Repräsentatives Modernes Wohnzimmer mit roter Wandfarbe und hellem Holzboden in London
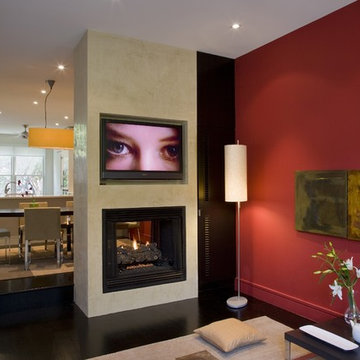
Offenes Modernes Wohnzimmer mit roter Wandfarbe, Tunnelkamin und TV-Wand in Washington, D.C.
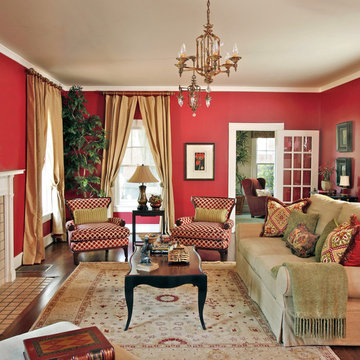
Photography by Robert Peacock.
Großes, Abgetrenntes Klassisches Wohnzimmer mit roter Wandfarbe, braunem Holzboden, Kamin, Kaminumrandung aus Stein und TV-Wand in Dallas
Großes, Abgetrenntes Klassisches Wohnzimmer mit roter Wandfarbe, braunem Holzboden, Kamin, Kaminumrandung aus Stein und TV-Wand in Dallas
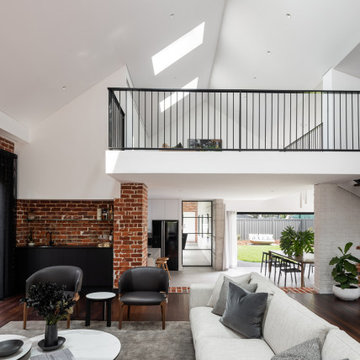
Major Renovation and Reuse Theme to existing residence
Architect: X-Space Architects
Großes, Offenes Modernes Wohnzimmer mit roter Wandfarbe, dunklem Holzboden, braunem Boden und Ziegelwänden in Perth
Großes, Offenes Modernes Wohnzimmer mit roter Wandfarbe, dunklem Holzboden, braunem Boden und Ziegelwänden in Perth

Großes, Fernseherloses, Offenes Modernes Wohnzimmer mit roter Wandfarbe, Porzellan-Bodenfliesen, Hängekamin, Kaminumrandung aus Metall, grauem Boden und Ziegelwänden in Sonstige

Red reading room
Mittelgroße, Abgetrennte Moderne Bibliothek mit roter Wandfarbe, Keramikboden und beigem Boden in Sonstige
Mittelgroße, Abgetrennte Moderne Bibliothek mit roter Wandfarbe, Keramikboden und beigem Boden in Sonstige
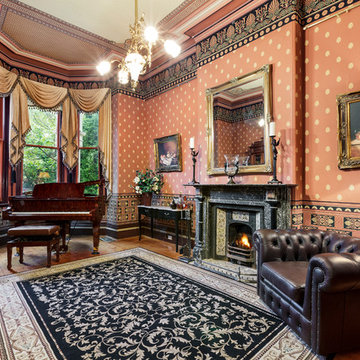
Abgetrenntes Klassisches Musikzimmer mit roter Wandfarbe, dunklem Holzboden, Kamin, Kaminumrandung aus Stein und braunem Boden in Melbourne
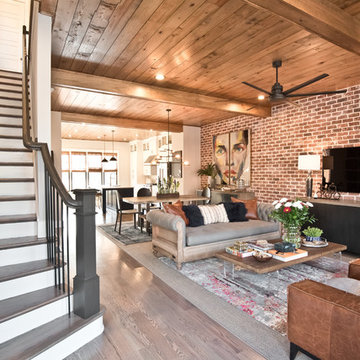
Offenes Industrial Wohnzimmer mit roter Wandfarbe, hellem Holzboden, TV-Wand und beigem Boden in Atlanta
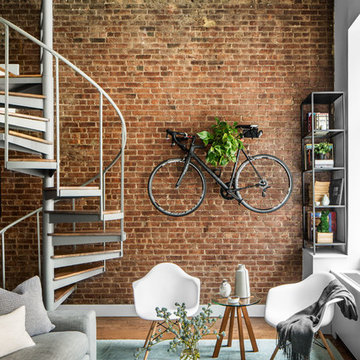
Photos by Sean Litchfield for Homepolish
Industrial Bibliothek mit roter Wandfarbe in Sonstige
Industrial Bibliothek mit roter Wandfarbe in Sonstige
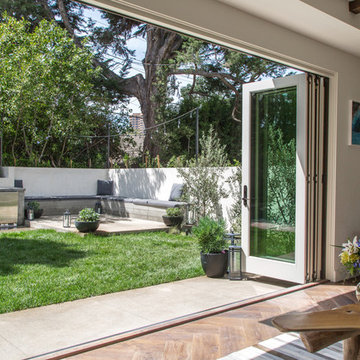
Interior Design by Grace Benson
Photography by Bethany Nauert
Repräsentatives, Fernseherloses, Offenes Klassisches Wohnzimmer mit roter Wandfarbe und dunklem Holzboden in Los Angeles
Repräsentatives, Fernseherloses, Offenes Klassisches Wohnzimmer mit roter Wandfarbe und dunklem Holzboden in Los Angeles
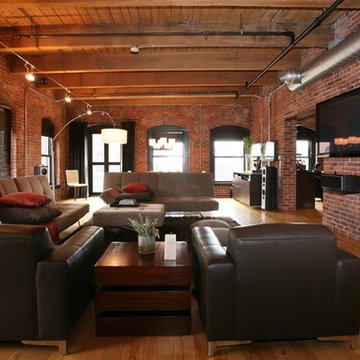
Living Room
Offenes Industrial Wohnzimmer mit roter Wandfarbe, braunem Holzboden und TV-Wand in Boston
Offenes Industrial Wohnzimmer mit roter Wandfarbe, braunem Holzboden und TV-Wand in Boston

A contemporary open plan allows for dramatic use of color without compromising light.
Joseph De Leo Photography
Klassisches Wohnzimmer mit roter Wandfarbe in New York
Klassisches Wohnzimmer mit roter Wandfarbe in New York
Wohnzimmer mit roter Wandfarbe Ideen und Design
1
