Wohnzimmer mit Schieferboden Ideen und Design
Suche verfeinern:
Budget
Sortieren nach:Heute beliebt
1 – 20 von 458 Fotos
1 von 4

Großes, Offenes Mid-Century Wohnzimmer mit weißer Wandfarbe, Schieferboden, Kamin, Kaminumrandung aus Stein und schwarzem Boden in Seattle

Living Area, Lance Gerber Studios
Großes, Repräsentatives, Offenes Mid-Century Wohnzimmer mit weißer Wandfarbe, Schieferboden, Kamin, Kaminumrandung aus Stein, freistehendem TV und buntem Boden in Sonstige
Großes, Repräsentatives, Offenes Mid-Century Wohnzimmer mit weißer Wandfarbe, Schieferboden, Kamin, Kaminumrandung aus Stein, freistehendem TV und buntem Boden in Sonstige

Ric Stovall
Großer, Offener Rustikaler Hobbyraum mit weißer Wandfarbe, Schieferboden und buntem Boden in Denver
Großer, Offener Rustikaler Hobbyraum mit weißer Wandfarbe, Schieferboden und buntem Boden in Denver

Großes, Offenes Country Wohnzimmer ohne Kamin mit roter Wandfarbe, Schieferboden, Multimediawand und grauem Boden in Houston
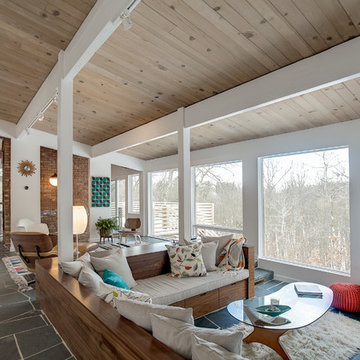
Mittelgroßes, Offenes Retro Wohnzimmer ohne Kamin mit weißer Wandfarbe, Schieferboden, TV-Wand und grauem Boden in Grand Rapids
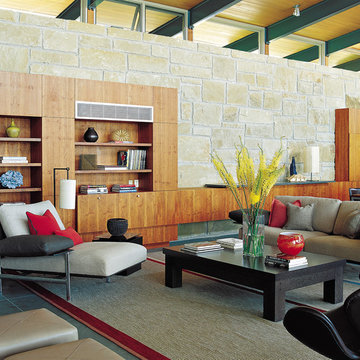
Großes, Fernseherloses, Offenes Modernes Wohnzimmer ohne Kamin mit grauer Wandfarbe, Schieferboden und grauem Boden in Austin
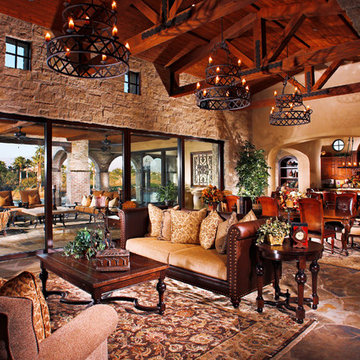
Mittelgroßes, Repräsentatives, Offenes Mediterranes Wohnzimmer mit grauer Wandfarbe, Schieferboden, Kamin und Kaminumrandung aus Stein in Los Angeles
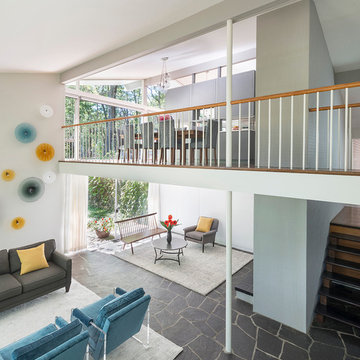
Mid-Century Remodel on Tabor Hill
This sensitively sited house was designed by Robert Coolidge, a renowned architect and grandson of President Calvin Coolidge. The house features a symmetrical gable roof and beautiful floor to ceiling glass facing due south, smartly oriented for passive solar heating. Situated on a steep lot, the house is primarily a single story that steps down to a family room. This lower level opens to a New England exterior. Our goals for this project were to maintain the integrity of the original design while creating more modern spaces. Our design team worked to envision what Coolidge himself might have designed if he'd had access to modern materials and fixtures.
With the aim of creating a signature space that ties together the living, dining, and kitchen areas, we designed a variation on the 1950's "floating kitchen." In this inviting assembly, the kitchen is located away from exterior walls, which allows views from the floor-to-ceiling glass to remain uninterrupted by cabinetry.
We updated rooms throughout the house; installing modern features that pay homage to the fine, sleek lines of the original design. Finally, we opened the family room to a terrace featuring a fire pit. Since a hallmark of our design is the diminishment of the hard line between interior and exterior, we were especially pleased for the opportunity to update this classic work.

The family room addition to this 1930's stone house
was conceived of as an outdoor room, with floor-to-ceiling
glass doors, large skylights and a fieldstone floor. White
cabinets, cherry and slate countertops harmonize with the
exposed stone walls.
Photo: Jeffrey Totaro
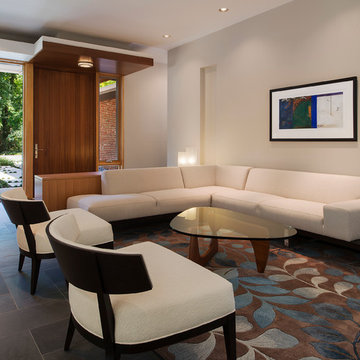
Mittelgroßes, Fernseherloses, Abgetrenntes Modernes Wohnzimmer mit weißer Wandfarbe, Schieferboden und Kamin in Washington, D.C.
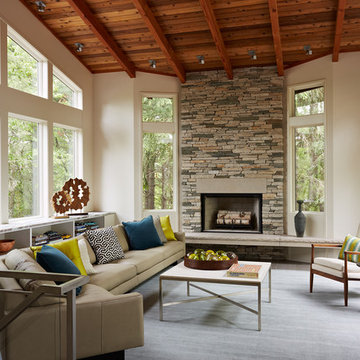
Architecture & Interior Design: David Heide Design Studio -- Photos: Susan Gilmore Photography
Abgetrenntes, Kleines, Fernseherloses Modernes Wohnzimmer mit weißer Wandfarbe, Schieferboden, Kamin und Kaminumrandung aus Stein in Minneapolis
Abgetrenntes, Kleines, Fernseherloses Modernes Wohnzimmer mit weißer Wandfarbe, Schieferboden, Kamin und Kaminumrandung aus Stein in Minneapolis

The wide sliding barn door allows the living room and den to be part of the same space or separated for privacy when the den is used for overflow sleeping or television room. Varying materials, window shade pockets and other treatments add interest and depth to the low ceilings.
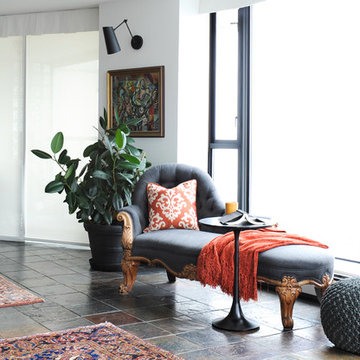
The homeowners of this condo sought our assistance when downsizing from a large family home on Howe Sound to a small urban condo in Lower Lonsdale, North Vancouver. They asked us to incorporate many of their precious antiques and art pieces into the new design. Our challenges here were twofold; first, how to deal with the unconventional curved floor plan with vast South facing windows that provide a 180 degree view of downtown Vancouver, and second, how to successfully merge an eclectic collection of antique pieces into a modern setting. We began by updating most of their artwork with new matting and framing. We created a gallery effect by grouping like artwork together and displaying larger pieces on the sections of wall between the windows, lighting them with black wall sconces for a graphic effect. We re-upholstered their antique seating with more contemporary fabrics choices - a gray flannel on their Victorian fainting couch and a fun orange chenille animal print on their Louis style chairs. We selected black as an accent colour for many of the accessories as well as the dining room wall to give the space a sophisticated modern edge. The new pieces that we added, including the sofa, coffee table and dining light fixture are mid century inspired, bridging the gap between old and new. White walls and understated wallpaper provide the perfect backdrop for the colourful mix of antique pieces. Interior Design by Lori Steeves, Simply Home Decorating. Photos by Tracey Ayton Photography

http://www.A dramatic chalet made of steel and glass. Designed by Sandler-Kilburn Architects, it is awe inspiring in its exquisitely modern reincarnation. Custom walnut cabinets frame the kitchen, a Tulikivi soapstone fireplace separates the space, a stainless steel Japanese soaking tub anchors the master suite. For the car aficionado or artist, the steel and glass garage is a delight and has a separate meter for gas and water. Set on just over an acre of natural wooded beauty adjacent to Mirrormont.
Fred Uekert-FJU Photo
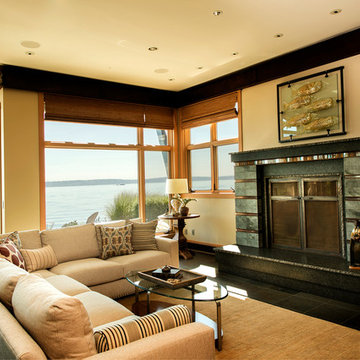
Material like grass shades at the window help to add texture and bring the natural elements in.
Mittelgroßes, Repräsentatives, Fernseherloses, Offenes Maritimes Wohnzimmer mit beiger Wandfarbe, Schieferboden, Kamin, gefliester Kaminumrandung und grauem Boden in Seattle
Mittelgroßes, Repräsentatives, Fernseherloses, Offenes Maritimes Wohnzimmer mit beiger Wandfarbe, Schieferboden, Kamin, gefliester Kaminumrandung und grauem Boden in Seattle

Everyone needs a place to relax and read and the Caleb chair provides a safe haven at the end of a hectic day.
Kleines, Fernseherloses, Abgetrenntes Mid-Century Wohnzimmer ohne Kamin mit weißer Wandfarbe und Schieferboden in Los Angeles
Kleines, Fernseherloses, Abgetrenntes Mid-Century Wohnzimmer ohne Kamin mit weißer Wandfarbe und Schieferboden in Los Angeles
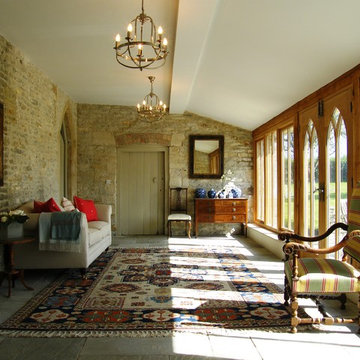
Geoff Cole - PWCR
Country Wohnzimmer mit Schieferboden und Steinwänden in Dorset
Country Wohnzimmer mit Schieferboden und Steinwänden in Dorset

Miriam Sheridan Photography
Mittelgroßes Country Wohnzimmer mit grauer Wandfarbe, Schieferboden, Kaminofen, Kaminumrandung aus Backstein und grauem Boden in Surrey
Mittelgroßes Country Wohnzimmer mit grauer Wandfarbe, Schieferboden, Kaminofen, Kaminumrandung aus Backstein und grauem Boden in Surrey

Michael Lee
Repräsentatives, Großes, Offenes, Fernseherloses Modernes Wohnzimmer mit weißer Wandfarbe, Schieferboden, Kamin, Kaminumrandung aus Stein und grauem Boden in Boston
Repräsentatives, Großes, Offenes, Fernseherloses Modernes Wohnzimmer mit weißer Wandfarbe, Schieferboden, Kamin, Kaminumrandung aus Stein und grauem Boden in Boston
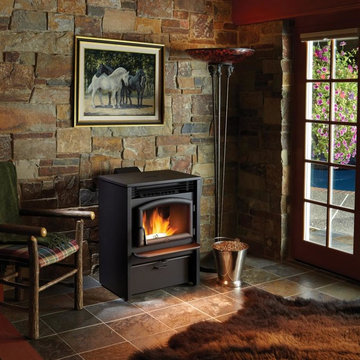
The Lopi AGP Pellet Stove offers all the benefits of wood heating plus fuel that is clean, compact and easy to use. The pellets are made from all-natural wood by-products that are safe for the environment and are a renewable resource. The AGP pellet stove features a unique HRD rotary disc feed system that is designed to efficiently burn ALL GRADES of wood pellets in order to produce a quick, convenient heat.
Wohnzimmer mit Schieferboden Ideen und Design
1