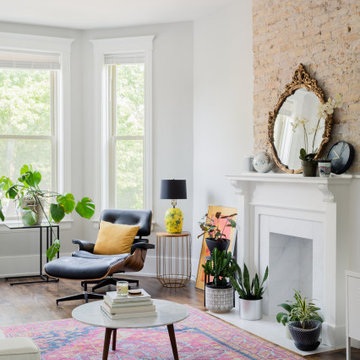Wohnzimmer mit schwarzem Boden und braunem Boden Ideen und Design
Suche verfeinern:
Budget
Sortieren nach:Heute beliebt
61 – 80 von 171.291 Fotos
1 von 3

Black and white trim and warm gray walls create transitional style in a small-space living room.
Kleines Klassisches Wohnzimmer mit grauer Wandfarbe, Laminat, Kamin, gefliester Kaminumrandung und braunem Boden in Minneapolis
Kleines Klassisches Wohnzimmer mit grauer Wandfarbe, Laminat, Kamin, gefliester Kaminumrandung und braunem Boden in Minneapolis

Гостиная фото
Repräsentatives, Offenes Modernes Wohnzimmer mit weißer Wandfarbe, braunem Holzboden und braunem Boden in Moskau
Repräsentatives, Offenes Modernes Wohnzimmer mit weißer Wandfarbe, braunem Holzboden und braunem Boden in Moskau
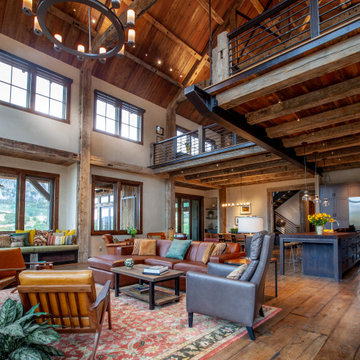
Offenes Uriges Wohnzimmer mit beiger Wandfarbe, braunem Holzboden, braunem Boden, gewölbter Decke und Holzdecke in Denver

The Gold Fork is a contemporary mid-century design with clean lines, large windows, and the perfect mix of stone and wood. Taking that design aesthetic to an open floor plan offers great opportunities for functional living spaces, smart storage solutions, and beautifully appointed finishes. With a nod to modern lifestyle, the tech room is centrally located to create an exciting mixed-use space for the ability to work and live. Always the heart of the home, the kitchen is sleek in design with a full-service butler pantry complete with a refrigerator and loads of storage space.
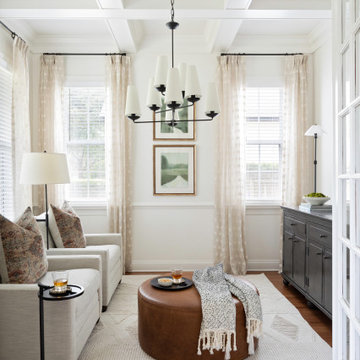
Mittelgroßes, Repräsentatives, Abgetrenntes Klassisches Wohnzimmer mit weißer Wandfarbe, braunem Holzboden, TV-Wand und braunem Boden in Orlando

This 2,500 square-foot home, combines the an industrial-meets-contemporary gives its owners the perfect place to enjoy their rustic 30- acre property. Its multi-level rectangular shape is covered with corrugated red, black, and gray metal, which is low-maintenance and adds to the industrial feel.
Encased in the metal exterior, are three bedrooms, two bathrooms, a state-of-the-art kitchen, and an aging-in-place suite that is made for the in-laws. This home also boasts two garage doors that open up to a sunroom that brings our clients close nature in the comfort of their own home.
The flooring is polished concrete and the fireplaces are metal. Still, a warm aesthetic abounds with mixed textures of hand-scraped woodwork and quartz and spectacular granite counters. Clean, straight lines, rows of windows, soaring ceilings, and sleek design elements form a one-of-a-kind, 2,500 square-foot home

A transitional living space filled with natural light, contemporary furnishings with blue accent accessories. The focal point in the room features a custom fireplace with a marble, herringbone tile surround, marble hearth, custom white built-ins with floating shelves. Photo by Exceptional Frames.
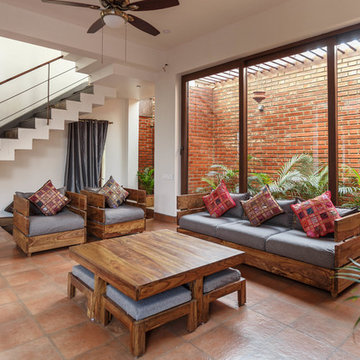
Repräsentatives Asiatisches Wohnzimmer mit weißer Wandfarbe, braunem Boden und Backsteinboden in Bangalore

The homeowners wanted to open up their living and kitchen area to create a more open plan. We relocated doors and tore open a wall to make that happen. New cabinetry and floors where installed and the ceiling and fireplace where painted. This home now functions the way it should for this young family!

Minimal, mindful design meets stylish comfort in this family home filled with light and warmth. Using a serene, neutral palette filled with warm walnut and light oak finishes, with touches of soft grays and blues, we transformed our client’s new family home into an airy, functionally stylish, serene family retreat. The home highlights modern handcrafted wooden furniture pieces, soft, whimsical kids’ bedrooms, and a clean-lined, understated blue kitchen large enough for the whole family to gather.

Großes, Repräsentatives, Fernseherloses, Offenes Klassisches Wohnzimmer mit grauer Wandfarbe, braunem Holzboden, Kamin, gefliester Kaminumrandung, braunem Boden und Kassettendecke in Seattle
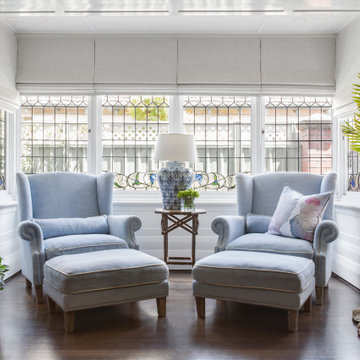
Klassisches Wohnzimmer mit weißer Wandfarbe, dunklem Holzboden, braunem Boden und Wandpaneelen in Perth

This elegant Great Room celing is a T&G material that was custom stained, with wood beams to match. The custom made fireplace is surrounded by Full Bed Limestone. The hardwood Floors are imported from Europe

Großes, Repräsentatives, Fernseherloses, Offenes Modernes Wohnzimmer mit weißer Wandfarbe, hellem Holzboden, Gaskamin, braunem Boden und Kaminumrandung aus Holz in Minneapolis
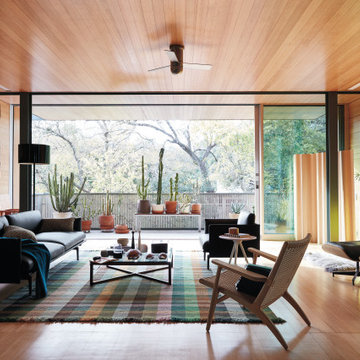
Credit: Design Within Reach
Offene Mid-Century Bibliothek mit brauner Wandfarbe, braunem Holzboden und braunem Boden in Austin
Offene Mid-Century Bibliothek mit brauner Wandfarbe, braunem Holzboden und braunem Boden in Austin

Großes, Offenes Klassisches Wohnzimmer mit weißer Wandfarbe, braunem Holzboden, Tunnelkamin, Kaminumrandung aus Stein, TV-Wand und braunem Boden in Salt Lake City
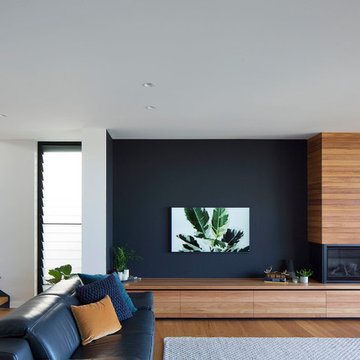
Modernes Wohnzimmer mit blauer Wandfarbe, braunem Holzboden, Kamin, Kaminumrandung aus Holz und braunem Boden in Sydney

Kleines, Offenes Modernes Wohnzimmer mit blauer Wandfarbe, braunem Holzboden, TV-Wand und braunem Boden in Chicago
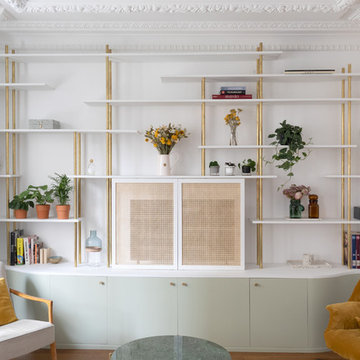
Design Charlotte Féquet Photos Laura Jacques
Mittelgroße, Offene Moderne Bibliothek ohne Kamin mit weißer Wandfarbe, dunklem Holzboden, verstecktem TV und braunem Boden in Paris
Mittelgroße, Offene Moderne Bibliothek ohne Kamin mit weißer Wandfarbe, dunklem Holzboden, verstecktem TV und braunem Boden in Paris
Wohnzimmer mit schwarzem Boden und braunem Boden Ideen und Design
4
