Wohnzimmer mit schwarzem Boden und Deckengestaltungen Ideen und Design
Suche verfeinern:
Budget
Sortieren nach:Heute beliebt
61 – 80 von 363 Fotos
1 von 3
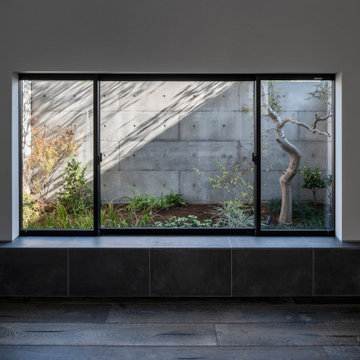
Mittelgroßes, Repräsentatives, Abgetrenntes Modernes Wohnzimmer ohne Kamin mit grauer Wandfarbe, dunklem Holzboden, TV-Wand, schwarzem Boden und Tapetendecke in Tokio Peripherie
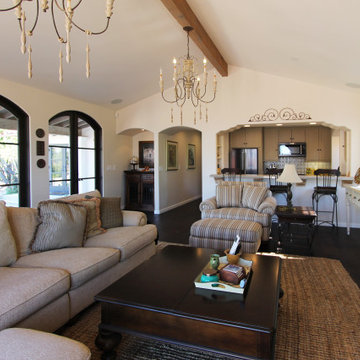
Großes, Offenes Mediterranes Wohnzimmer mit weißer Wandfarbe, dunklem Holzboden, Kamin, verputzter Kaminumrandung, TV-Wand, schwarzem Boden und gewölbter Decke in Los Angeles
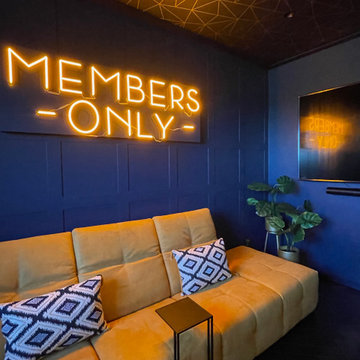
The clients had an unused swimming pool room which doubled up as a gym. They wanted a complete overhaul of the room to create a sports bar/games room. We wanted to create a space that felt like a London members club, dark and atmospheric. We opted for dark navy panelled walls and wallpapered ceiling. A beautiful black parquet floor was installed. Lighting was key in this space. We created a large neon sign as the focal point and added striking Buster and Punch pendant lights to create a visual room divider. The result was a room the clients are proud to say is "instagramable"
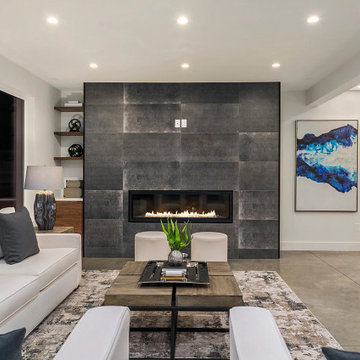
Living room with fireplace. View THD-4239: https://www.thehousedesigners.com/plan/4239/.
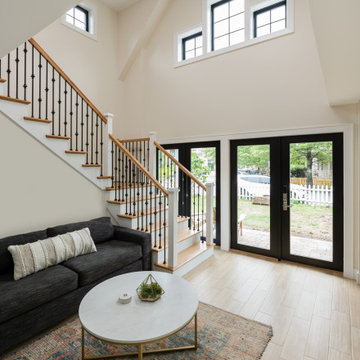
Mittelgroßes, Offenes Wohnzimmer ohne Kamin mit beiger Wandfarbe, TV-Wand, schwarzem Boden und gewölbter Decke in Washington, D.C.
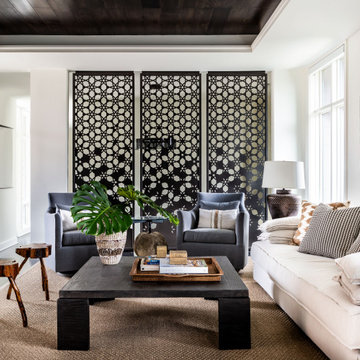
Modernes Wohnzimmer mit weißer Wandfarbe, dunklem Holzboden, schwarzem Boden, eingelassener Decke und Holzdecke in Atlanta
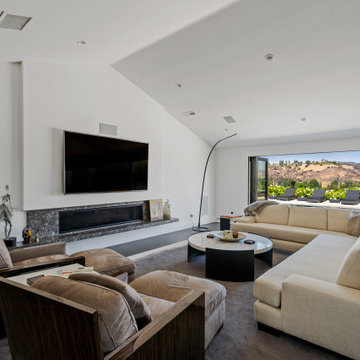
Taking in the panoramic views of this Modern Mediterranean Resort while dipping into its luxurious pool feels like a getaway tucked into the hills of Westlake Village. Although, this home wasn’t always so inviting. It originally had the view to impress guests but no space to entertain them.
One day, the owners ran into a sign that it was time to remodel their home. Quite literally, they were walking around their neighborhood and saw a JRP Design & Remodel sign in someone’s front yard.
They became our clients, and our architects drew up a new floorplan for their home. It included a massive addition to the front and a total reconfiguration to the backyard. These changes would allow us to create an entry, expand the small living room, and design an outdoor living space in the backyard. There was only one thing standing in the way of all of this – a mountain formed out of solid rock. Our team spent extensive time chipping away at it to reconstruct the home’s layout. Like always, the hard work was all worth it in the end for our clients to have their dream home!
Luscious landscaping now surrounds the new addition to the front of the home. Its roof is topped with red clay Spanish tiles, giving it a Mediterranean feel. Walking through the iron door, you’re welcomed by a new entry where you can see all the way through the home to the backyard resort and all its glory, thanks to the living room’s LaCantina bi-fold door.
A transparent fence lining the back of the property allows you to enjoy the hillside view without any obstruction. Within the backyard, a 38-foot long, deep blue modernized pool gravitates you to relaxation. The Baja shelf inside it is a tempting spot to lounge in the water and keep cool, while the chairs nearby provide another option for leaning back and soaking up the sun.
On a hot day or chilly night, guests can gather under the sheltered outdoor living space equipped with ceiling fans and heaters. This space includes a kitchen with Stoneland marble countertops and a 42-inch Hestan barbeque. Next to it, a long dining table awaits a feast. Additional seating is available by the TV and fireplace.
From the various entertainment spots to the open layout and breathtaking views, it’s no wonder why the owners love to call their home a “Modern Mediterranean Resort.”
Photographer: Andrew Orozco
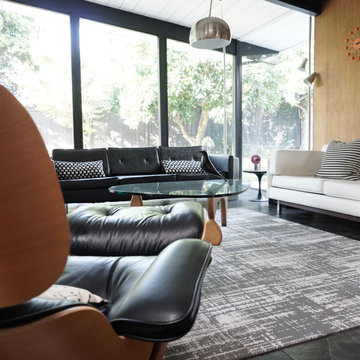
Mittelgroßes, Fernseherloses, Offenes Mid-Century Wohnzimmer mit Porzellan-Bodenfliesen, Tunnelkamin, Kaminumrandung aus Backstein, schwarzem Boden, freigelegten Dachbalken und Wandpaneelen in San Francisco
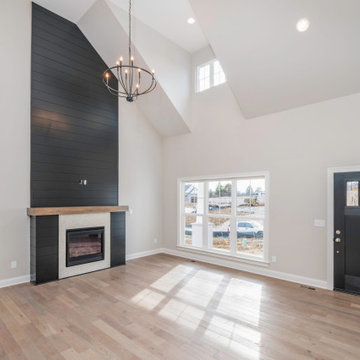
Offenes Industrial Wohnzimmer mit beiger Wandfarbe, Keramikboden, Kamin, gefliester Kaminumrandung, schwarzem Boden, gewölbter Decke und Holzdielenwänden in Huntington
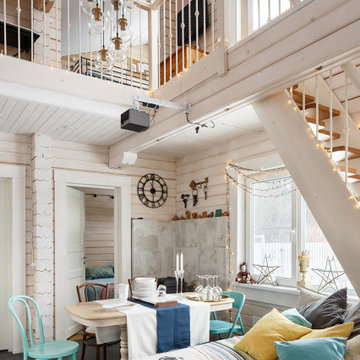
Mittelgroßes, Offenes Nordisches Wohnzimmer mit weißer Wandfarbe, Porzellan-Bodenfliesen, Kaminofen, Kaminumrandung aus Metall, Multimediawand, schwarzem Boden, Holzdielendecke und Holzwänden in Sankt Petersburg
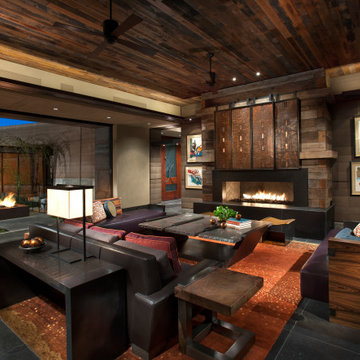
Repräsentatives, Offenes Mediterranes Wohnzimmer mit brauner Wandfarbe, Gaskamin, schwarzem Boden und Holzdecke in Phoenix
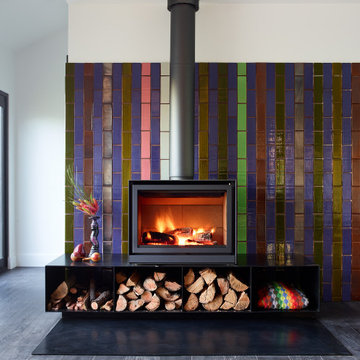
Mittelgroßes, Offenes Modernes Wohnzimmer mit Gaskamin, bunten Wänden, gebeiztem Holzboden, Kaminumrandung aus Backstein, schwarzem Boden, Kassettendecke und Ziegelwänden in Sonstige
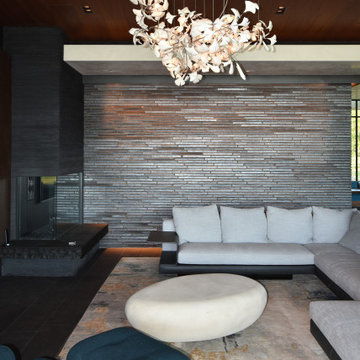
Großes, Repräsentatives, Offenes Modernes Wohnzimmer mit brauner Wandfarbe, Schieferboden, Eckkamin, gefliester Kaminumrandung, Multimediawand, schwarzem Boden, Holzdecke und Ziegelwänden in Houston

This project tell us an personal client history, was published in the most important magazines and profesional sites. We used natural materials, special lighting, design furniture and beautiful art pieces.
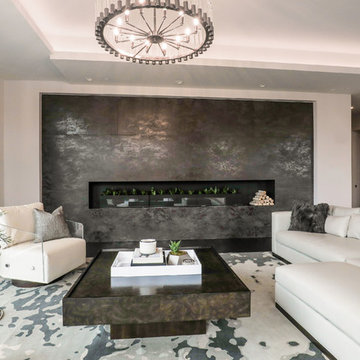
Großes, Offenes Modernes Wohnzimmer mit dunklem Holzboden, Kamin, gefliester Kaminumrandung, schwarzem Boden und eingelassener Decke in Sonstige
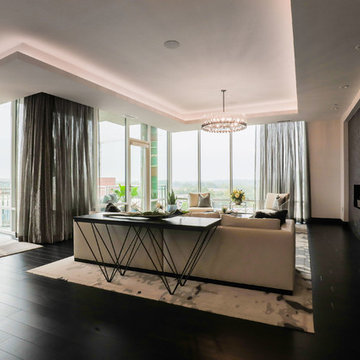
Großes, Offenes Modernes Wohnzimmer mit dunklem Holzboden, Kamin, gefliester Kaminumrandung, schwarzem Boden und eingelassener Decke in Sonstige
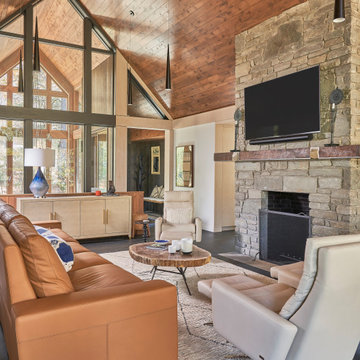
Großes, Offenes Uriges Wohnzimmer mit weißer Wandfarbe, dunklem Holzboden, Kamin, Kaminumrandung aus Stein, TV-Wand, Holzdecke und schwarzem Boden in Sonstige
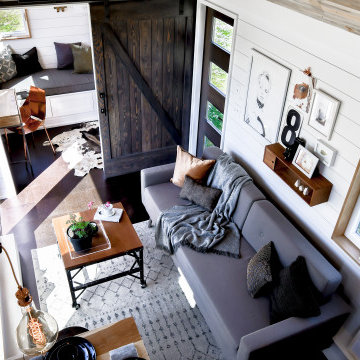
Designed by Malia Schultheis and built by Tru Form Tiny. This Tiny Home features Blue stained pine for the ceiling, pine wall boards in white, custom barn door, custom steel work throughout, and modern minimalist window trim.
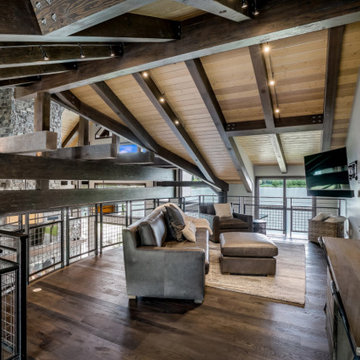
Refined Rustic Loft with gorgeous views of the lake. Avant Garde Wood Floors provided these custom random width hardwood floors. These are engineered White Oak with hit and miss sawn texture and black oil finish from Rubio Monocoat.

Pièce principale de ce chalet de plus de 200 m2 situé à Megève. La pièce se compose de trois parties : un coin salon avec canapé en cuir et télévision, un espace salle à manger avec une table en pierre naturelle et une cuisine ouverte noire.
Wohnzimmer mit schwarzem Boden und Deckengestaltungen Ideen und Design
4