Wohnzimmer mit schwarzem Boden und gelbem Boden Ideen und Design
Suche verfeinern:
Budget
Sortieren nach:Heute beliebt
21 – 40 von 5.447 Fotos
1 von 3

Malcolm Fearon
Abgetrenntes Skandinavisches Wohnzimmer mit weißer Wandfarbe, braunem Holzboden und gelbem Boden in San Francisco
Abgetrenntes Skandinavisches Wohnzimmer mit weißer Wandfarbe, braunem Holzboden und gelbem Boden in San Francisco
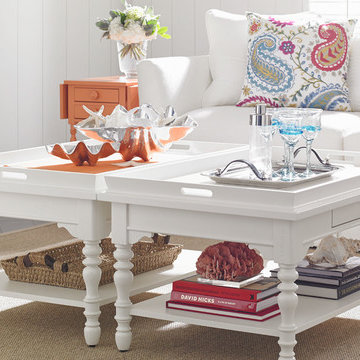
Mittelgroßes, Repräsentatives, Fernseherloses, Abgetrenntes Maritimes Wohnzimmer ohne Kamin mit weißer Wandfarbe, Porzellan-Bodenfliesen und schwarzem Boden in Orange County
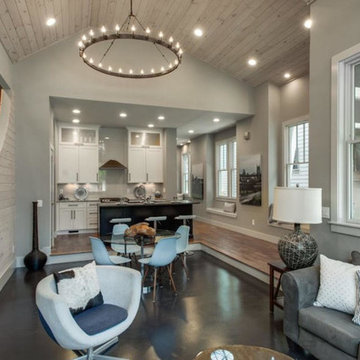
Kleines, Offenes Landhaus Wohnzimmer ohne Kamin mit grauer Wandfarbe, Betonboden, Multimediawand und schwarzem Boden in Nashville
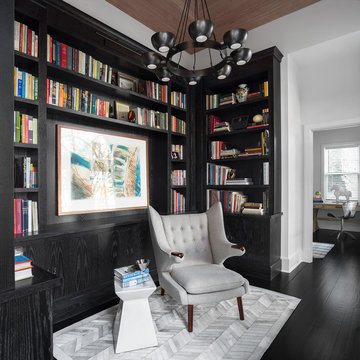
© Robert Granoff
www.robertgranoff.com
Space Designed by Thomas Puckett Designs
www.thomaspuckettdesigns.com
Offene Klassische Bibliothek ohne Kamin mit weißer Wandfarbe und schwarzem Boden in New York
Offene Klassische Bibliothek ohne Kamin mit weißer Wandfarbe und schwarzem Boden in New York

Marcell Puzsar
Großes, Repräsentatives, Fernseherloses, Abgetrenntes Mediterranes Wohnzimmer mit weißer Wandfarbe, dunklem Holzboden, Kamin, gefliester Kaminumrandung und schwarzem Boden in San Francisco
Großes, Repräsentatives, Fernseherloses, Abgetrenntes Mediterranes Wohnzimmer mit weißer Wandfarbe, dunklem Holzboden, Kamin, gefliester Kaminumrandung und schwarzem Boden in San Francisco

Custom built-ins offer plenty of shelves and storage for records, books, and trinkets from travels.
Große, Offene Retro Bibliothek mit weißer Wandfarbe, Porzellan-Bodenfliesen, Kamin, gefliester Kaminumrandung, TV-Wand und schwarzem Boden in Washington, D.C.
Große, Offene Retro Bibliothek mit weißer Wandfarbe, Porzellan-Bodenfliesen, Kamin, gefliester Kaminumrandung, TV-Wand und schwarzem Boden in Washington, D.C.

Mittelgroßes Landhaus Wohnzimmer mit weißer Wandfarbe, dunklem Holzboden, Hängekamin, TV-Wand, schwarzem Boden und freigelegten Dachbalken in Sussex
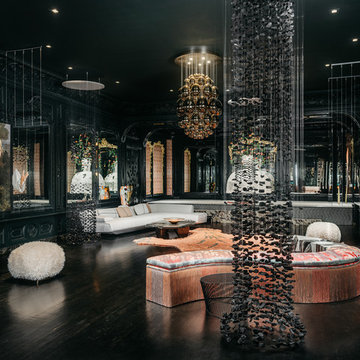
The Ballroom by Applegate-Tran at Decorators Showcase 2019 Home | Existing vintage oak flooring refinished with black stain and finished
Geräumiges, Offenes Stilmix Wohnzimmer mit Hausbar, schwarzer Wandfarbe, dunklem Holzboden und schwarzem Boden in San Francisco
Geräumiges, Offenes Stilmix Wohnzimmer mit Hausbar, schwarzer Wandfarbe, dunklem Holzboden und schwarzem Boden in San Francisco

White, gold and almost black are used in this very large, traditional remodel of an original Landry Group Home, filled with contemporary furniture, modern art and decor. White painted moldings on walls and ceilings, combined with black stained wide plank wood flooring. Very grand spaces, including living room, family room, dining room and music room feature hand knotted rugs in modern light grey, gold and black free form styles. All large rooms, including the master suite, feature white painted fireplace surrounds in carved moldings. Music room is stunning in black venetian plaster and carved white details on the ceiling with burgandy velvet upholstered chairs and a burgandy accented Baccarat Crystal chandelier. All lighting throughout the home, including the stairwell and extra large dining room hold Baccarat lighting fixtures. Master suite is composed of his and her baths, a sitting room divided from the master bedroom by beautiful carved white doors. Guest house shows arched white french doors, ornate gold mirror, and carved crown moldings. All the spaces are comfortable and cozy with warm, soft textures throughout. Project Location: Lake Sherwood, Westlake, California. Project designed by Maraya Interior Design. From their beautiful resort town of Ojai, they serve clients in Montecito, Hope Ranch, Malibu and Calabasas, across the tri-county area of Santa Barbara, Ventura and Los Angeles, south to Hidden Hills.
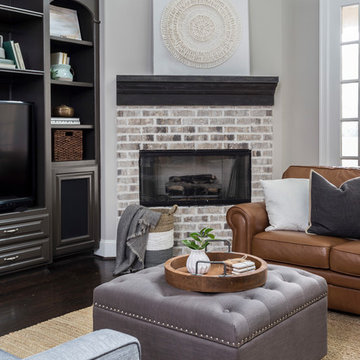
Photo by Kerry Kirk
This livable family room was upgraded along with the kitchen to reflect the materials used there. The bookcases and walls were painted and we did a light facelift on the fireplace.
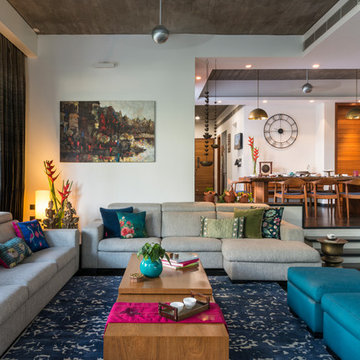
Offenes, Mittelgroßes Asiatisches Wohnzimmer mit weißer Wandfarbe, schwarzem Boden und Betonboden in Sonstige

Mittelgroßes, Repräsentatives, Abgetrenntes Modernes Wohnzimmer ohne Kamin mit grauer Wandfarbe, dunklem Holzboden und schwarzem Boden in Washington, D.C.
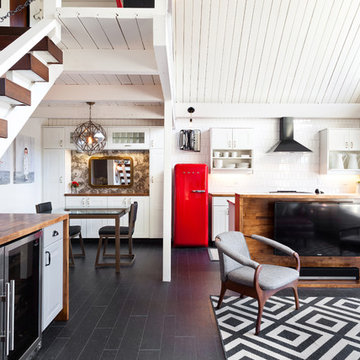
IDS (Interior Design Society) Designer of the Year - National Competition - 2nd Place award winning Kitchen ($30,000 & Under category)
Photo by: Shawn St. Peter Photography -
What designer could pass on the opportunity to buy a floating home like the one featured in the movie Sleepless in Seattle? Well, not this one! When I purchased this floating home from my aunt and uncle, I undertook a huge out-of-state remodel. Up for the challenge, I grabbed my water wings, sketchpad, & measuring tape. It was sink or swim for Patricia Lockwood to finish before the end of 2014. The big reveal for the finished houseboat on Sauvie Island will be in the summer of 2015 - so stay tuned.
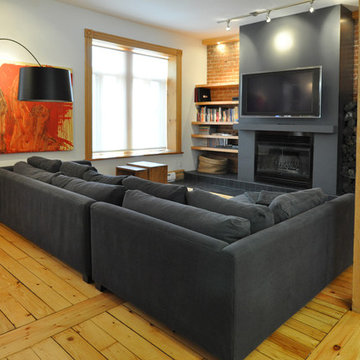
Photos by Bipede
Modernes Wohnzimmer mit braunem Holzboden, TV-Wand und gelbem Boden in Montreal
Modernes Wohnzimmer mit braunem Holzboden, TV-Wand und gelbem Boden in Montreal
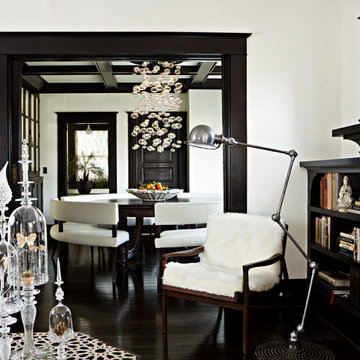
Eclectic in style, the home’s modern and ethnic furnishings are unified in color and scale. Many of the pieces were locally custom-made, including a sofa that nestles into the living room’s bay window; living-room chairs cozily upholstered in sheepskin; handcrafted wood dining-room benches and a dining-table top; and vibrant blown-glass sculptures by Portland artist Andy Paiko. Photo by Lincoln Barbour.
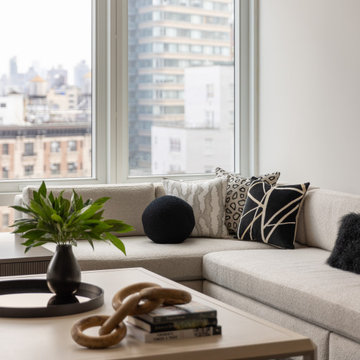
In this NYC pied-à-terre new build for empty nesters, architectural details, strategic lighting, dramatic wallpapers, and bespoke furnishings converge to offer an exquisite space for entertaining and relaxation.
This sophisticated living room design features a timeless, neutral palette. Plush sectionals and a large area rug create a cozy atmosphere, complemented by a chic center table. Artwork, decor, and carefully chosen lighting complete the ensemble, crafting a harmonious space of refined elegance.
---
Our interior design service area is all of New York City including the Upper East Side and Upper West Side, as well as the Hamptons, Scarsdale, Mamaroneck, Rye, Rye City, Edgemont, Harrison, Bronxville, and Greenwich CT.
For more about Darci Hether, see here: https://darcihether.com/
To learn more about this project, see here: https://darcihether.com/portfolio/bespoke-nyc-pied-à-terre-interior-design
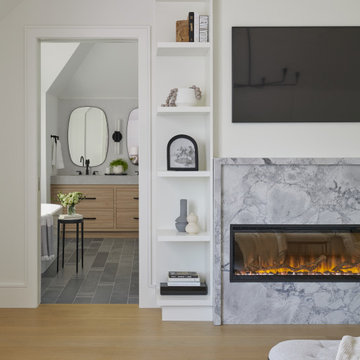
Mittelgroßes, Abgetrenntes Modernes Wohnzimmer mit weißer Wandfarbe, hellem Holzboden, Gaskamin, TV-Wand und gelbem Boden in Toronto

Großes, Offenes Modernes Wohnzimmer ohne Kamin mit weißer Wandfarbe, hellem Holzboden, Kaminumrandung aus Stein, TV-Wand und gelbem Boden in San Francisco

Somerville Living Room
Mittelgroßes, Offenes Modernes Wohnzimmer mit Hausbar, weißer Wandfarbe, hellem Holzboden und gelbem Boden in Boston
Mittelgroßes, Offenes Modernes Wohnzimmer mit Hausbar, weißer Wandfarbe, hellem Holzboden und gelbem Boden in Boston

Große, Abgetrennte Moderne Bibliothek ohne Kamin mit weißer Wandfarbe, dunklem Holzboden, Multimediawand und schwarzem Boden in Chicago
Wohnzimmer mit schwarzem Boden und gelbem Boden Ideen und Design
2