Wohnzimmer mit schwarzem Boden und grauem Boden Ideen und Design
Suche verfeinern:
Budget
Sortieren nach:Heute beliebt
221 – 240 von 44.208 Fotos
1 von 3
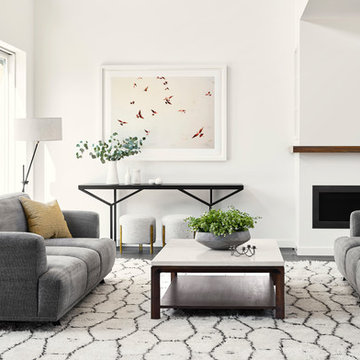
Offenes Modernes Wohnzimmer mit weißer Wandfarbe, grauem Boden und dunklem Holzboden in San Francisco
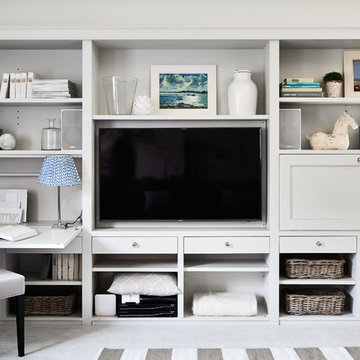
adamcarterphoto
Maritimes Wohnzimmer ohne Kamin mit grauer Wandfarbe, Teppichboden, Multimediawand und grauem Boden in Wiltshire
Maritimes Wohnzimmer ohne Kamin mit grauer Wandfarbe, Teppichboden, Multimediawand und grauem Boden in Wiltshire
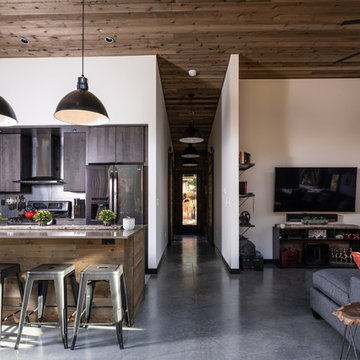
Great Room.
Image by Stephen Brousseau.
Kleines, Offenes Industrial Wohnzimmer mit weißer Wandfarbe, Betonboden, Kaminofen, TV-Wand, grauem Boden und Holzdecke in Seattle
Kleines, Offenes Industrial Wohnzimmer mit weißer Wandfarbe, Betonboden, Kaminofen, TV-Wand, grauem Boden und Holzdecke in Seattle
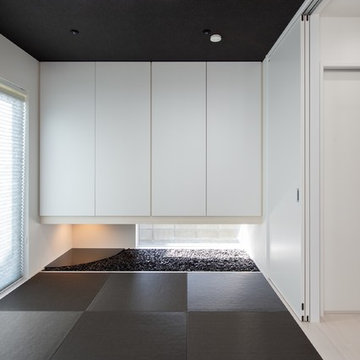
パールホワイトの吊押入と黒玉砂利でモノトーン空間を一気に上品な空間に演出!
Abgetrenntes Asiatisches Wohnzimmer mit weißer Wandfarbe, Tatami-Boden und schwarzem Boden in Sonstige
Abgetrenntes Asiatisches Wohnzimmer mit weißer Wandfarbe, Tatami-Boden und schwarzem Boden in Sonstige
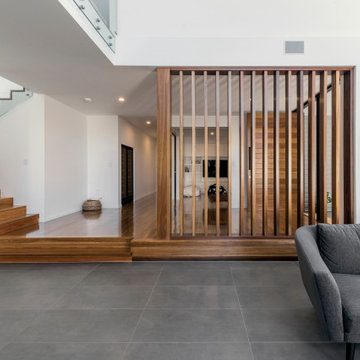
Offenes Modernes Wohnzimmer mit weißer Wandfarbe, Keramikboden, Kamin, gefliester Kaminumrandung, TV-Wand und grauem Boden
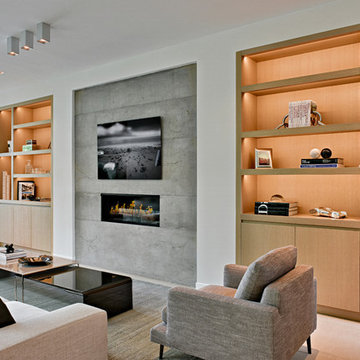
Modernes Wohnzimmer mit weißer Wandfarbe, Gaskamin, TV-Wand und grauem Boden in Miami
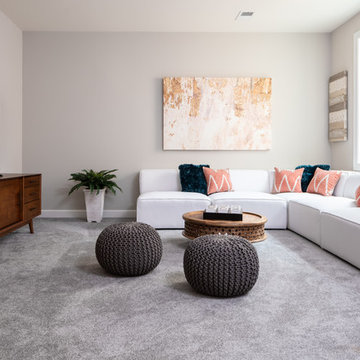
The large basement rec room is a perfect TV room, game room, or home office. Walls are painted in SW#7029 Agreeable Gray, carpet is Groundworks Plus 190 Granite Peaks.
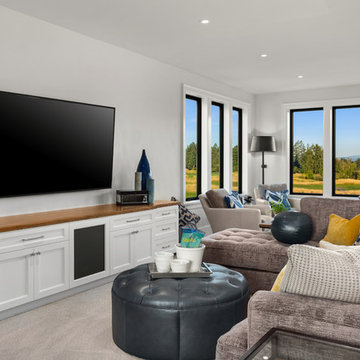
Justin Krug Photography
Geräumiges, Abgetrenntes Landhaus Wohnzimmer mit weißer Wandfarbe, Teppichboden, TV-Wand und grauem Boden in Portland
Geräumiges, Abgetrenntes Landhaus Wohnzimmer mit weißer Wandfarbe, Teppichboden, TV-Wand und grauem Boden in Portland
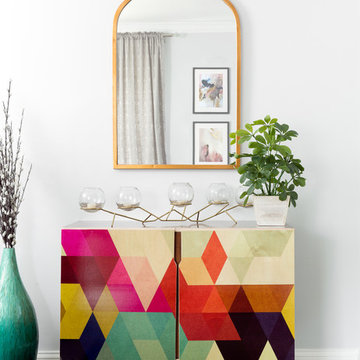
Having a small child, loving to entertain and looking to declutter and kid-proof the gathering spaces of their home in the quaint village of Rockville Centre, Long Island, a stone’s throw from Manhattan, our client’s main objective was to have their living room and den transformed with a family friendly home makeover with mid-century modern tones boasting a formal, yet relaxed spirit
Stepping into the home we found their living room and den both architecturally well appointed yet in need of modern transitional furniture pieces and the pops of color our clients admired, as there was a substantial amount of cool, cold grays in the rooms.
Decor Aid designer Vivian C. approached the design and placement of the pieces sourced to be kid-friendly while remaining sophisticated and practical for entertaining.
“We played off of the clients love for blush pinks, mid-century modern and turquoise. We played with the use of gold and silver metals to mix it up.”
In the living room, we used the prominent bay window and its illuminating natural light as the main architectural focal point, while the fireplace and mantels soft white tone helped inform the minimalist color palette for which we styled the room around.
To add warmth to the living room we played off of the clients love for blush pinks and turquoise while elevating the room with flashes of gold and silver metallic pieces. For a sense of play and to tie the space together we punctuated the kid-friendly living room with an eclectic juxtaposition of colors and materials, from a beautifully patchworked geometric cowhide rug from All Modern, to a whimsical mirror placed over an unexpected, bold geometric credenza, to the blush velvet barrel chair and abstract blue watercolor pillows.
“When sourcing furniture and objects, we chose items that had rounded edges and were shatter proof as it was vital to keep each room’s decor childproof.” Vivian ads.
Their vision for the den remained chic, with comfort and practical functionality key to create an area for the young family to come together.
For the den, our main challenge was working around the pre-existing dark gray sectional sofa. To combat its chunkiness, we played off of the hues in the cubist framed prints placed above and focused on blue and orange accents which complement and play off of each other well. We selected orange storage ottomans in easy to clean, kid-friendly leather to maximize space and functionality. To personalize the appeal of the den we included black and white framed family photos. In the end, the result created a fun, relaxed space where our clients can enjoy family moments or watch a game while taking in the scenic view of their backyard.
For harmony between the rooms, the overall tone for each room is mid-century modern meets bold, yet classic contemporary through the use of mixed materials and fabrications including marble, stone, metals and plush velvet, creating a cozy yet sophisticated enough atmosphere for entertaining family and friends and raising a young children.
“The result od this family friendly room was really fantastic! Adding some greenery, more pillows and throws really made the space pop.” Vivian C. Decor Aid’s Designer
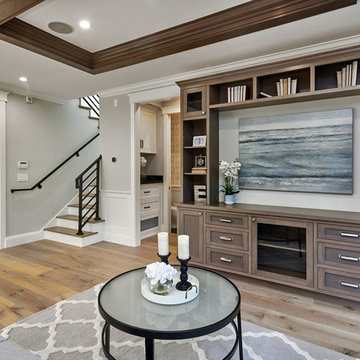
Arch Studio, Inc. Architecture & Interiors 2018
Mittelgroße, Offene Country Bibliothek mit grauer Wandfarbe, hellem Holzboden, Multimediawand und grauem Boden in San Francisco
Mittelgroße, Offene Country Bibliothek mit grauer Wandfarbe, hellem Holzboden, Multimediawand und grauem Boden in San Francisco
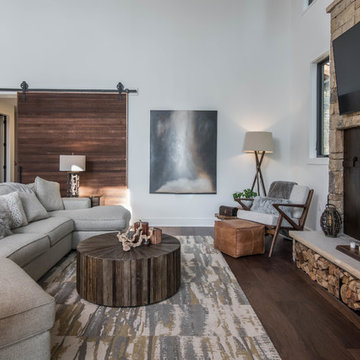
Mittelgroßes, Offenes Uriges Wohnzimmer ohne Kamin mit weißer Wandfarbe, TV-Wand, Teppichboden und grauem Boden in Sonstige
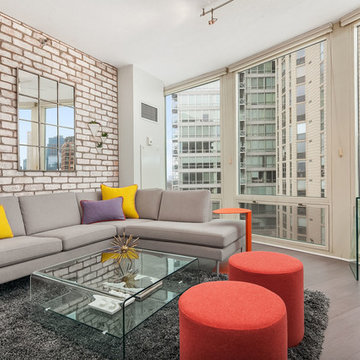
Homeowners in hip, downtown Chicago wanted a contemporary update for their open-concept kitchen and living room. Designer, Hannah Tindall, paired pops of bright orange and chartreuse with sleek gray cabinets and furnishings. We added a white, exposed brick wall as a unique accent piece to the living room. The custom kitchen island with waterfall edges adds extra space for cooking, while dropping down several inches on one end to become the homeowner's dining area. The final home result is a true blend of utility, sophistication, and cheer.
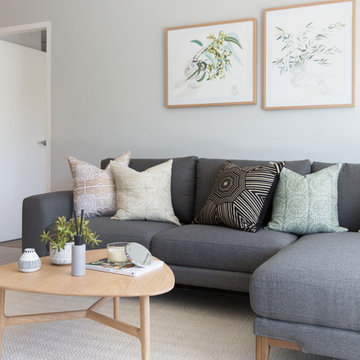
Interior Design by Donna Guyler Design
Kleines, Offenes Modernes Wohnzimmer mit grauer Wandfarbe, Porzellan-Bodenfliesen, freistehendem TV und grauem Boden in Gold Coast - Tweed
Kleines, Offenes Modernes Wohnzimmer mit grauer Wandfarbe, Porzellan-Bodenfliesen, freistehendem TV und grauem Boden in Gold Coast - Tweed

Emilio Collavino
Geräumiges, Fernseherloses, Offenes Modernes Wohnzimmer ohne Kamin mit grauer Wandfarbe, Porzellan-Bodenfliesen und grauem Boden in Miami
Geräumiges, Fernseherloses, Offenes Modernes Wohnzimmer ohne Kamin mit grauer Wandfarbe, Porzellan-Bodenfliesen und grauem Boden in Miami
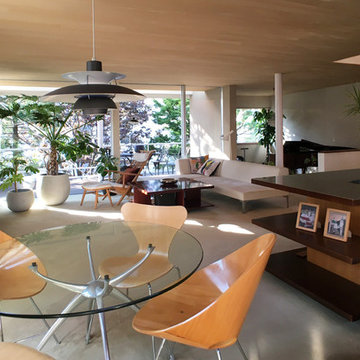
ピロティーのある家
Offenes Retro Wohnzimmer mit weißer Wandfarbe, freistehendem TV und grauem Boden in Sapporo
Offenes Retro Wohnzimmer mit weißer Wandfarbe, freistehendem TV und grauem Boden in Sapporo
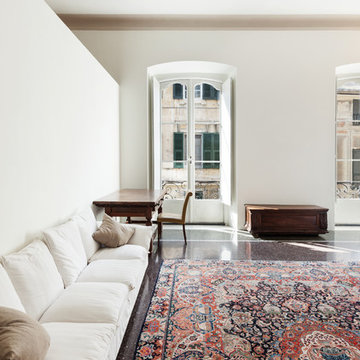
Mittelgroßes, Repräsentatives, Fernseherloses, Offenes Klassisches Wohnzimmer ohne Kamin mit weißer Wandfarbe, Kalkstein und schwarzem Boden in Phoenix

Mel Carll
Großes, Fernseherloses, Offenes Rustikales Wohnzimmer mit beiger Wandfarbe, Porzellan-Bodenfliesen, Kamin, Kaminumrandung aus Stein und grauem Boden in Los Angeles
Großes, Fernseherloses, Offenes Rustikales Wohnzimmer mit beiger Wandfarbe, Porzellan-Bodenfliesen, Kamin, Kaminumrandung aus Stein und grauem Boden in Los Angeles
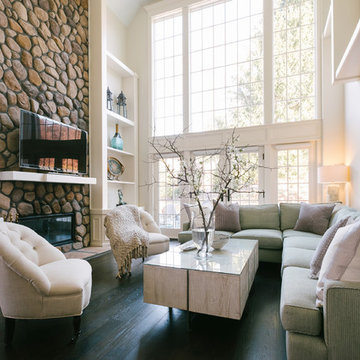
Offenes, Großes Klassisches Wohnzimmer mit weißer Wandfarbe, dunklem Holzboden, Gaskamin, Kaminumrandung aus Stein, freistehendem TV und schwarzem Boden in New York

This mid-century modern was a full restoration back to this home's former glory. The vertical grain fir ceilings were reclaimed, refinished, and reinstalled. The floors were a special epoxy blend to imitate terrazzo floors that were so popular during this period. Reclaimed light fixtures, hardware, and appliances put the finishing touches on this remodel.
Photo credit - Inspiro 8 Studios
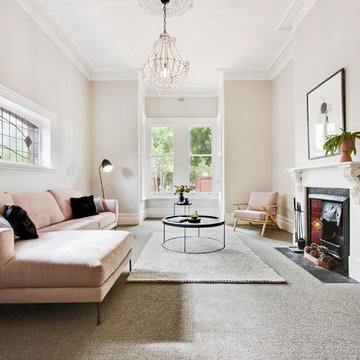
Repräsentatives, Abgetrenntes Skandinavisches Wohnzimmer mit beiger Wandfarbe, Teppichboden, Kamin und grauem Boden in Adelaide
Wohnzimmer mit schwarzem Boden und grauem Boden Ideen und Design
12