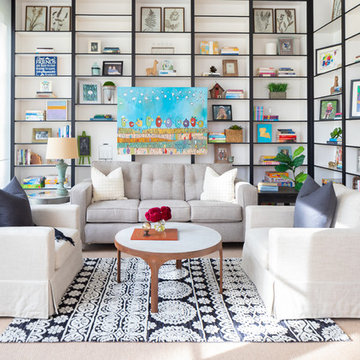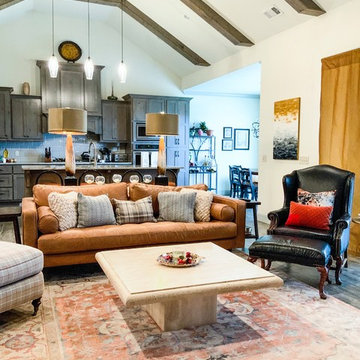Wohnzimmer mit schwarzem Boden und lila Boden Ideen und Design
Suche verfeinern:
Budget
Sortieren nach:Heute beliebt
201 – 220 von 4.200 Fotos
1 von 3
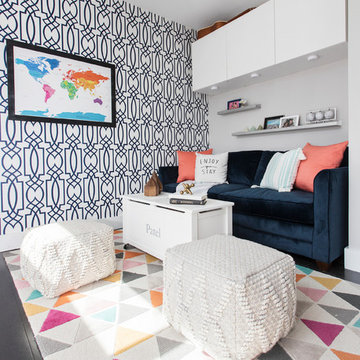
Jessica Brown
Kleines, Abgetrenntes Klassisches Wohnzimmer ohne Kamin mit grauer Wandfarbe, dunklem Holzboden, TV-Wand und schwarzem Boden in New York
Kleines, Abgetrenntes Klassisches Wohnzimmer ohne Kamin mit grauer Wandfarbe, dunklem Holzboden, TV-Wand und schwarzem Boden in New York
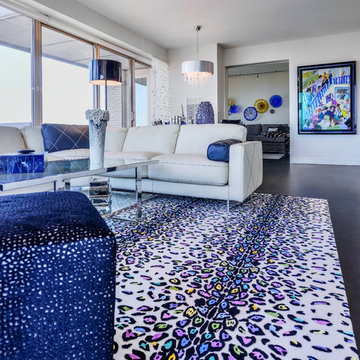
Glass Anemones in far view, customized Pastel and Glitter party scene in middle view for Glamorous NYC Pied-A-Tierre.
Mittelgroßes, Repräsentatives, Offenes Modernes Wohnzimmer ohne Kamin mit weißer Wandfarbe, Betonboden, TV-Wand und schwarzem Boden in New York
Mittelgroßes, Repräsentatives, Offenes Modernes Wohnzimmer ohne Kamin mit weißer Wandfarbe, Betonboden, TV-Wand und schwarzem Boden in New York
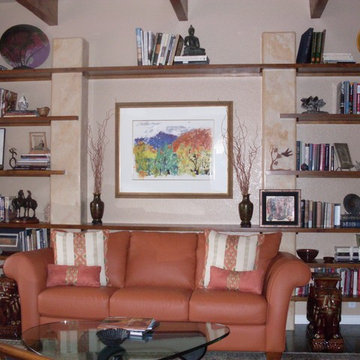
A custom wall unit, 1' deep, was designed and built on the wall opposite the fireplace to accommodate books and objects brought home from travels. Four columns were created and faux finished. Wood shelves of various lengths were added.
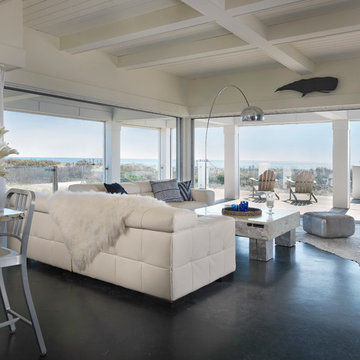
Nat Rae
Fernseherloses, Offenes Modernes Wohnzimmer mit weißer Wandfarbe und schwarzem Boden in Providence
Fernseherloses, Offenes Modernes Wohnzimmer mit weißer Wandfarbe und schwarzem Boden in Providence
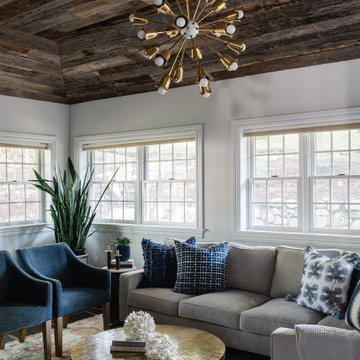
Mittelgroßes, Abgetrenntes Wohnzimmer mit grauer Wandfarbe, Schieferboden, Multimediawand, schwarzem Boden und Holzdecke in New York
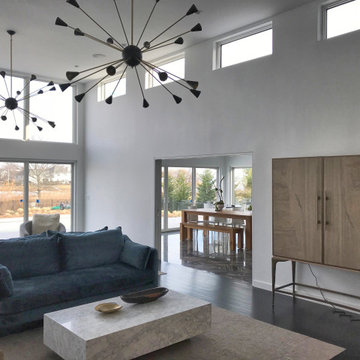
The best features of this modern living room are the multiple large windows across two walls, its high ceilings, and its open feel. This is indoor outdoor living room has direct access to a patio with pool and view of the river.
The tall ceiling allows for these dramatic windows, lots of natural light, and two unique large lights that make a statement in the space. The TV is hidden in a beautiful wood cabinet furniture piece with doors that sits on legs.
The living room has a large opening to the adjacent dining room with square leg table and wood bench seating.
The white walls and many windows add to the open feel of the space. These contrast against the navy blue velvet couches and dark floors.
This modern transformation from an outdated home in Rumson, NJ came about by the vision of jersey shore architect, Brendan McHugh, & the work of Lead Dog Construction. This involved an addition and major renovation of this waterfront home.

Soggiorno progettato su misura in base alle richieste del cliente. Scelta minuziosa dell'arredo correlata al materiale, luci ed allo stile richiesto.
Geräumiges, Repräsentatives, Offenes Modernes Wohnzimmer mit weißer Wandfarbe, Marmorboden, Gaskamin, Kaminumrandung aus Holz, TV-Wand, schwarzem Boden, Holzdielendecke und Holzwänden in Mailand
Geräumiges, Repräsentatives, Offenes Modernes Wohnzimmer mit weißer Wandfarbe, Marmorboden, Gaskamin, Kaminumrandung aus Holz, TV-Wand, schwarzem Boden, Holzdielendecke und Holzwänden in Mailand
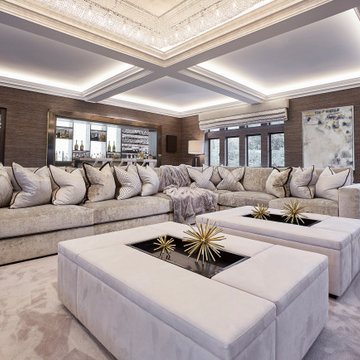
A full renovation of a dated but expansive family home, including bespoke staircase repositioning, entertainment living and bar, updated pool and spa facilities and surroundings and a repositioning and execution of a new sunken dining room to accommodate a formal sitting room.
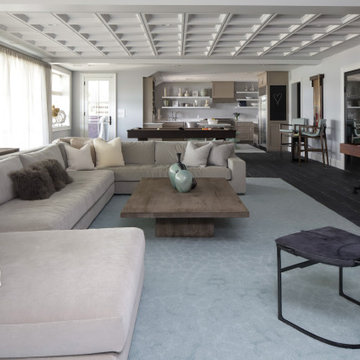
This beautiful lakefront New Jersey home is replete with exquisite design. The sprawling living area flaunts super comfortable seating that can accommodate large family gatherings while the stonework fireplace wall inspired the color palette. The game room is all about practical and functionality, while the master suite displays all things luxe. The fabrics and upholstery are from high-end showrooms like Christian Liaigre, Ralph Pucci, Holly Hunt, and Dennis Miller. Lastly, the gorgeous art around the house has been hand-selected for specific rooms and to suit specific moods.
Project completed by New York interior design firm Betty Wasserman Art & Interiors, which serves New York City, as well as across the tri-state area and in The Hamptons.
For more about Betty Wasserman, click here: https://www.bettywasserman.com/
To learn more about this project, click here:
https://www.bettywasserman.com/spaces/luxury-lakehouse-new-jersey/
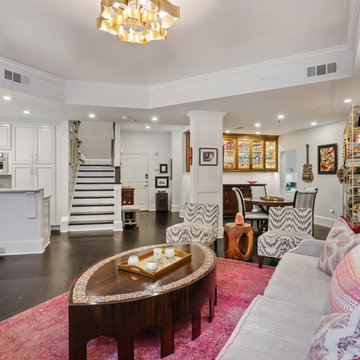
Mittelgroßes, Offenes Stilmix Wohnzimmer mit Hausbar, weißer Wandfarbe, dunklem Holzboden, freistehendem TV und schwarzem Boden in Atlanta

Anita Lang - IMI Design - Scottsdale, AZ
Großes, Repräsentatives, Offenes Mediterranes Wohnzimmer mit brauner Wandfarbe, Gaskamin, Kaminumrandung aus Stein, verstecktem TV, schwarzem Boden und Schieferboden in Phoenix
Großes, Repräsentatives, Offenes Mediterranes Wohnzimmer mit brauner Wandfarbe, Gaskamin, Kaminumrandung aus Stein, verstecktem TV, schwarzem Boden und Schieferboden in Phoenix
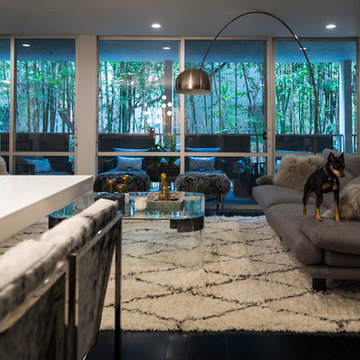
Großes, Repräsentatives, Offenes Modernes Wohnzimmer mit grauer Wandfarbe, dunklem Holzboden, TV-Wand und schwarzem Boden in Los Angeles
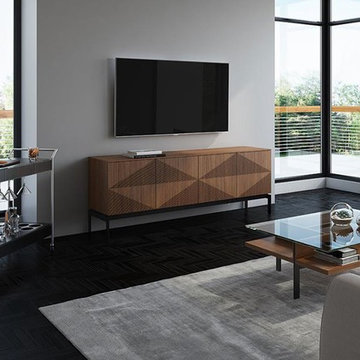
Mittelgroßes, Repräsentatives, Offenes Modernes Wohnzimmer ohne Kamin mit grauer Wandfarbe, Porzellan-Bodenfliesen, freistehendem TV und schwarzem Boden in Seattle
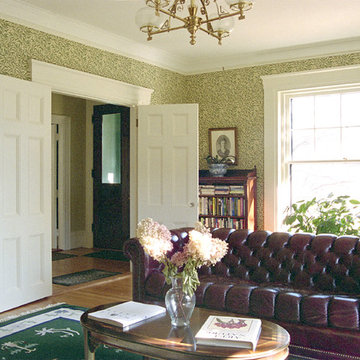
Fernseherloses Klassisches Wohnzimmer mit roter Wandfarbe, Kamin, Kaminumrandung aus Stein und schwarzem Boden in Orange County
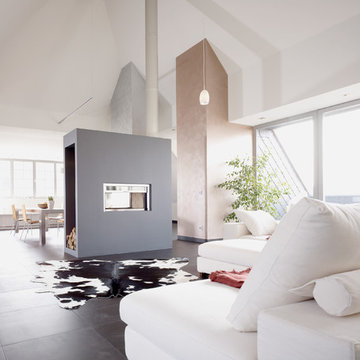
Geräumiges Modernes Wohnzimmer mit weißer Wandfarbe, Tunnelkamin und schwarzem Boden in Leipzig
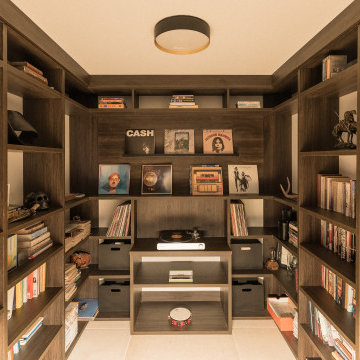
The writer's home office/studio features stone walls enclosing a built-in oak shelves library.
See the Ink+Well project, a modern home addition on a steep, creek-front hillside.
https://www.hush.house/portfolio/ink-well
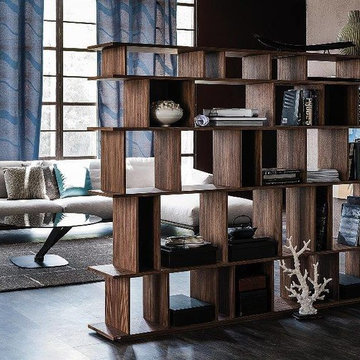
An item with personality, Loft Bookcase helps decorate any space with multi-dimensional style and mixed use practicality. With an architectural propensity, Loft Italian Bookcase features asymmetric niches for books, picture frames and other cherished articles that should be displayed.
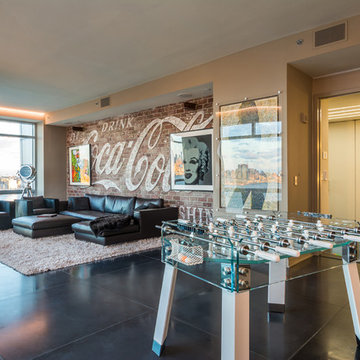
full view of this renovation.
photo by Gerard Garcia
Mittelgroßer, Offener Industrial Hobbyraum mit Keramikboden, Gaskamin, TV-Wand, beiger Wandfarbe und schwarzem Boden in New York
Mittelgroßer, Offener Industrial Hobbyraum mit Keramikboden, Gaskamin, TV-Wand, beiger Wandfarbe und schwarzem Boden in New York
Wohnzimmer mit schwarzem Boden und lila Boden Ideen und Design
11
