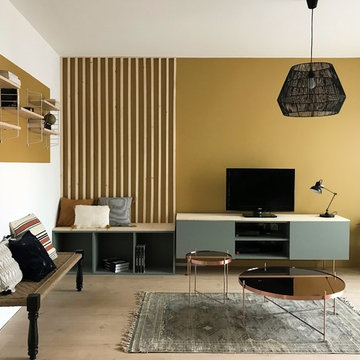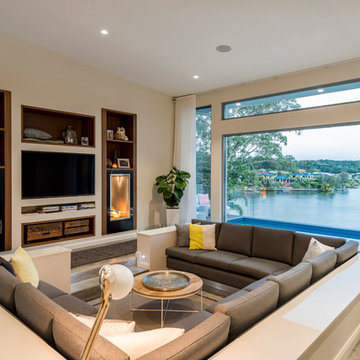Wohnzimmer mit schwarzer Wandfarbe und gelber Wandfarbe Ideen und Design
Suche verfeinern:
Budget
Sortieren nach:Heute beliebt
61 – 80 von 19.086 Fotos
1 von 3

Dans cette petite maison de la banlieue sud de Paris, construite dans les année 60 mais reflétant un style Le Corbusier bien marqué, nos clients ont souhaité faire une rénovation de la décoration en allant un peu plus loin dans le style. Nous avons créé pour eux cette fresque moderne en gardant les lignes proposées par la bibliothèque en bois existante. Nous avons poursuivit l'oeuvre dans la cage d'escalier afin de créer un unité dans ces espaces ouverts et afin de donner faire renaitre l'ambiance "fifties" d'origine. L'oeuvre a été créé sur maquette numérique, puis une fois les couleurs définies, les tracés puis la peinture ont été réalisé par nos soins après que les murs ait été restaurés par un peintre en bâtiment.

A view from the living room into the dining, kitchen, and loft areas of the main living space. Windows and walk-outs on both levels allow views and ease of access to the lake at all times.

Over view of my NY apartment and my Love for New York & Glam
Kleines, Offenes Modernes Wohnzimmer mit schwarzer Wandfarbe, braunem Holzboden, Hängekamin und TV-Wand in New York
Kleines, Offenes Modernes Wohnzimmer mit schwarzer Wandfarbe, braunem Holzboden, Hängekamin und TV-Wand in New York
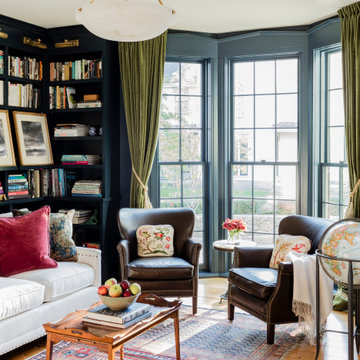
This historic 1840’s Gothic Revival home perched on the harbor, presented an array of challenges: they included a narrow-restricted lot cozy to the neighboring properties, a sensitive coastal location, and a structure desperately in need of major renovations.
The renovation concept respected the historic notion of individual rooms and connecting hallways, yet wanted to take better advantage of water views. The solution was an expansion of windows on the water siding of the house, and a small addition that incorporates an open kitchen/family room concept, the street face of the home was historically preserved.
The interior of the home has been completely refreshed, bringing in a combined reflection of art and family history with modern fanciful choices.
Adds testament to the successful renovation, the master bathroom has been described as “full of rainbows” in the morning.

Cozy family room in Bohemian-style Craftsman
Kleines, Fernseherloses, Offenes Stilmix Wohnzimmer ohne Kamin mit gelber Wandfarbe, braunem Holzboden und braunem Boden in Seattle
Kleines, Fernseherloses, Offenes Stilmix Wohnzimmer ohne Kamin mit gelber Wandfarbe, braunem Holzboden und braunem Boden in Seattle

La demande était d'unifier l'entrée du salon en assemblant un esprit naturel dans un style industriel. Pour cela nous avons créé un espace ouvert et confortable en associant le bois et le métal tout en rajoutant des accessoires doux et chaleureux. Une atmosphère feutrée de l'entrée au salon liée par un meuble sur mesure qui allie les deux pièces et permet de différencier le salon de la salle à manger.

A fresh interpretation of the western farmhouse, The Sycamore, with its high pitch rooflines, custom interior trusses, and reclaimed hardwood floors offers irresistible modern warmth.
When merging the past indigenous citrus farms with today’s modern aesthetic, the result is a celebration of the Western Farmhouse. The goal was to craft a community canvas where homes exist as a supporting cast to an overall community composition. The extreme continuity in form, materials, and function allows the residents and their lives to be the focus rather than architecture. The unified architectural canvas catalyzes a sense of community rather than the singular aesthetic expression of 16 individual homes. This sense of community is the basis for the culture of The Sycamore.
The western farmhouse revival style embodied at The Sycamore features elegant, gabled structures, open living spaces, porches, and balconies. Utilizing the ideas, methods, and materials of today, we have created a modern twist on an American tradition. While the farmhouse essence is nostalgic, the cool, modern vibe brings a balance of beauty and efficiency. The modern aura of the architecture offers calm, restoration, and revitalization.
Located at 37th Street and Campbell in the western portion of the popular Arcadia residential neighborhood in Central Phoenix, the Sycamore is surrounded by some of Central Phoenix’s finest amenities, including walkable access to premier eateries such as La Grande Orange, Postino, North, and Chelsea’s Kitchen.
Project Details: The Sycamore, Phoenix, AZ
Architecture: Drewett Works
Builder: Sonora West Development
Developer: EW Investment Funding
Interior Designer: Homes by 1962
Photography: Alexander Vertikoff
Awards:
Gold Nugget Award of Merit – Best Single Family Detached Home 3,500-4,500 sq ft
Gold Nugget Award of Merit – Best Residential Detached Collection of the Year
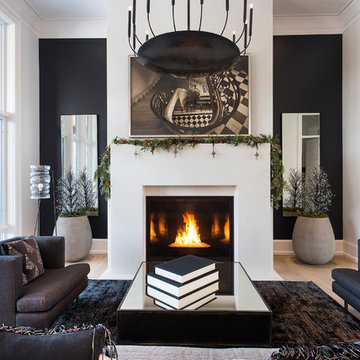
GILLIAN JACKSON, STAN SWITALSKI
Repräsentatives, Fernseherloses, Abgetrenntes Modernes Wohnzimmer mit schwarzer Wandfarbe, hellem Holzboden und Kamin in Toronto
Repräsentatives, Fernseherloses, Abgetrenntes Modernes Wohnzimmer mit schwarzer Wandfarbe, hellem Holzboden und Kamin in Toronto

Kleines, Repräsentatives, Fernseherloses Modernes Wohnzimmer mit schwarzer Wandfarbe, dunklem Holzboden, Kamin, gefliester Kaminumrandung und braunem Boden in Miami

Mark Lohman
Mittelgroßes, Repräsentatives, Fernseherloses, Abgetrenntes Landhaus Wohnzimmer mit gelber Wandfarbe, braunem Holzboden, Kamin, Kaminumrandung aus Stein und braunem Boden in Los Angeles
Mittelgroßes, Repräsentatives, Fernseherloses, Abgetrenntes Landhaus Wohnzimmer mit gelber Wandfarbe, braunem Holzboden, Kamin, Kaminumrandung aus Stein und braunem Boden in Los Angeles

Kleines, Repräsentatives, Fernseherloses, Offenes Uriges Wohnzimmer mit schwarzer Wandfarbe, hellem Holzboden, Kamin, beigem Boden und Kaminumrandung aus Beton in Hamburg
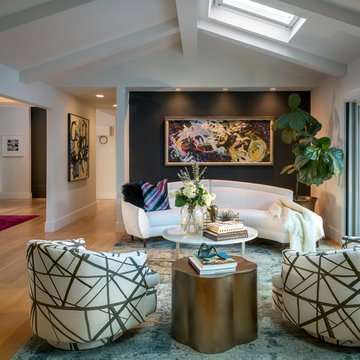
Massive windows and vaulted ceilings transform an ordinary 60s ranch house into a showcase for bold interior design and art.
Photo Credit: Scott Hargis
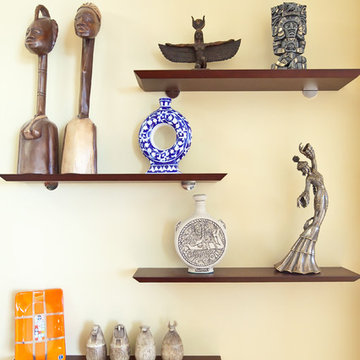
Small wood shelves.
Mittelgroßes, Repräsentatives, Fernseherloses, Offenes Modernes Wohnzimmer ohne Kamin mit gelber Wandfarbe, braunem Holzboden und braunem Boden in San Francisco
Mittelgroßes, Repräsentatives, Fernseherloses, Offenes Modernes Wohnzimmer ohne Kamin mit gelber Wandfarbe, braunem Holzboden und braunem Boden in San Francisco
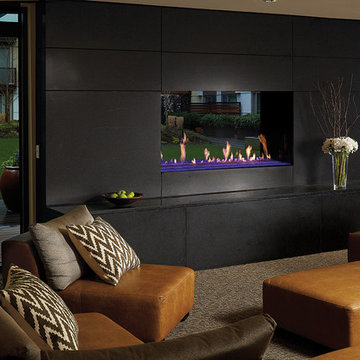
48" x 36" See-Thru, DaVinci Custom Fireplace
Großes, Repräsentatives, Fernseherloses, Offenes Modernes Wohnzimmer mit Teppichboden, Gaskamin, Kaminumrandung aus Stein, buntem Boden und schwarzer Wandfarbe in Seattle
Großes, Repräsentatives, Fernseherloses, Offenes Modernes Wohnzimmer mit Teppichboden, Gaskamin, Kaminumrandung aus Stein, buntem Boden und schwarzer Wandfarbe in Seattle

Shooot'in
Offenes, Mittelgroßes Modernes Wohnzimmer ohne Kamin mit gelber Wandfarbe, hellem Holzboden, TV-Wand und braunem Boden in Paris
Offenes, Mittelgroßes Modernes Wohnzimmer ohne Kamin mit gelber Wandfarbe, hellem Holzboden, TV-Wand und braunem Boden in Paris
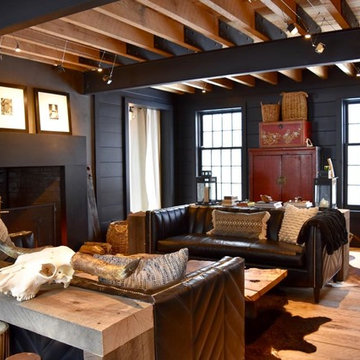
Großes, Offenes Industrial Wohnzimmer mit schwarzer Wandfarbe, braunem Holzboden, Kamin und Kaminumrandung aus Beton in New York
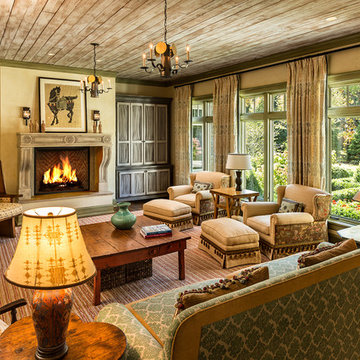
This 10,970 square-foot, single-family home took the place of an obsolete structure in an established, picturesque Milwaukee suburb.. The newly constructed house feels both fresh and relevant while being respectful of its surrounding traditional context. It is sited in a way that makes it feel as if it was there very early and the neighborhood developed around it. The home is clad in a custom blend of New York granite sourced from two quarries to get a unique color blend. Large, white cement board trim, standing-seam copper, large groupings of windows, and cut limestone accents are composed to create a home that feels both old and new—and as if it were plucked from a storybook. Marvin products helped tell this story with many available options and configurations that fit the design.

Architecture & Interior Design: David Heide Design Studio
Photography: Karen Melvin
Abgetrennte Urige Bibliothek ohne Kamin mit gelber Wandfarbe, hellem Holzboden und freistehendem TV in Minneapolis
Abgetrennte Urige Bibliothek ohne Kamin mit gelber Wandfarbe, hellem Holzboden und freistehendem TV in Minneapolis
Wohnzimmer mit schwarzer Wandfarbe und gelber Wandfarbe Ideen und Design
4
