Wohnzimmer mit schwarzer Wandfarbe und Kaminumrandungen Ideen und Design
Suche verfeinern:
Budget
Sortieren nach:Heute beliebt
221 – 240 von 1.277 Fotos
1 von 3
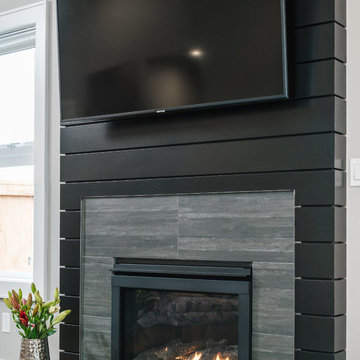
KuDa Photography
Mittelgroßes Klassisches Wohnzimmer mit schwarzer Wandfarbe, Kamin, Kaminumrandung aus Holz, TV-Wand und schwarzem Boden in Portland
Mittelgroßes Klassisches Wohnzimmer mit schwarzer Wandfarbe, Kamin, Kaminumrandung aus Holz, TV-Wand und schwarzem Boden in Portland
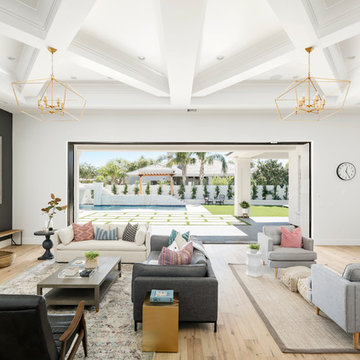
Great room with the large multi-slider
Geräumiger, Offener Klassischer Hobbyraum mit schwarzer Wandfarbe, hellem Holzboden, Kamin, Kaminumrandung aus Holz, TV-Wand und beigem Boden in Phoenix
Geräumiger, Offener Klassischer Hobbyraum mit schwarzer Wandfarbe, hellem Holzboden, Kamin, Kaminumrandung aus Holz, TV-Wand und beigem Boden in Phoenix
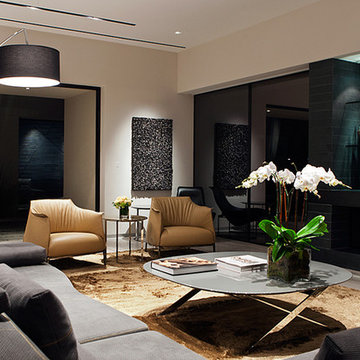
Photo: Bill Timmerman + Zack Hussain
Blurring of the line between inside and out has been established throughout this home. Space is not determined by the enclosure but through the idea of space extending past perceived barriers into an expanded form of living indoors and out. Even in this harsh environment, one is able to enjoy this concept through the development of exterior courts which are designed to shade and protect. Reminiscent of the crevices found in our rock formations where one often finds an oasis of life in this environment.
DL featured product: DL custom rugs including sculpted Patagonian sheepskin, wool / silk custom graphics and champagne silk galaxy. Custom 11′ live-edge laurel slabwood bench, Trigo bronze smoked acrylic + crocodile embossed leather barstools, polished stainless steel outdoor Pantera bench, special commissioned steel sculpture, metallic leather True Love lounge chair, blackened steel + micro-slab console and fiberglass pool lounges.

Mittelgroßes, Repräsentatives, Offenes Landhaus Wohnzimmer mit schwarzer Wandfarbe, Vinylboden, Kamin, Kaminumrandung aus gestapelten Steinen, TV-Wand, schwarzem Boden und vertäfelten Wänden in Sonstige

Organic Contemporary Design in an Industrial Setting… Organic Contemporary elements in an industrial building is a natural fit. Turner Design Firm designers Tessea McCrary and Jeanine Turner created a warm inviting home in the iconic Silo Point Luxury Condominiums.
Transforming the Least Desirable Feature into the Best… We pride ourselves with the ability to take the least desirable feature of a home and transform it into the most pleasant. This condo is a perfect example. In the corner of the open floor living space was a large drywalled platform. We designed a fireplace surround and multi-level platform using warm walnut wood and black charred wood slats. We transformed the space into a beautiful and inviting sitting area with the help of skilled carpenter, Jeremy Puissegur of Cajun Crafted and experienced installer, Fred Schneider
Industrial Features Enhanced… Neutral stacked stone tiles work perfectly to enhance the original structural exposed steel beams. Our lighting selection were chosen to mimic the structural elements. Charred wood, natural walnut and steel-look tiles were all chosen as a gesture to the industrial era’s use of raw materials.
Creating a Cohesive Look with Furnishings and Accessories… Designer Tessea McCrary added luster with curated furnishings, fixtures and accessories. Her selections of color and texture using a pallet of cream, grey and walnut wood with a hint of blue and black created an updated classic contemporary look complimenting the industrial vide.
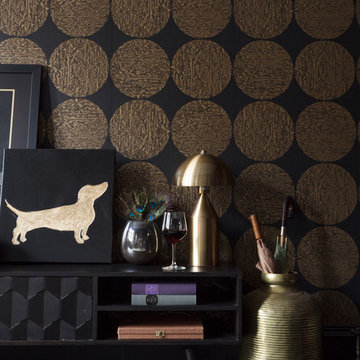
Dark and dramatic living room featuring this stunning black and gold stand out paper. Sumptuous textures and black walls bring drama a-plenty
Susie Lowe
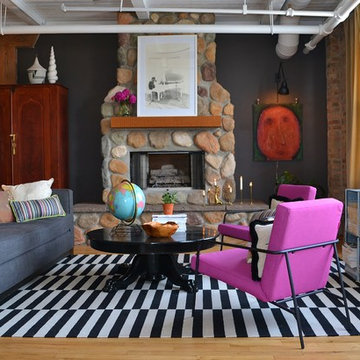
Steve Somogyi
Fernseherloses Eklektisches Wohnzimmer mit schwarzer Wandfarbe, braunem Holzboden, Kamin und Kaminumrandung aus Stein in Chicago
Fernseherloses Eklektisches Wohnzimmer mit schwarzer Wandfarbe, braunem Holzboden, Kamin und Kaminumrandung aus Stein in Chicago

Reflections of art deco styling can be seen throughout the property to give a newfound level of elegance and class.
– DGK Architects
Mittelgroßes, Offenes, Repräsentatives Modernes Wohnzimmer mit schwarzer Wandfarbe, TV-Wand, Betonboden, Gaskamin, Kaminumrandung aus Stein und grauem Boden in Perth
Mittelgroßes, Offenes, Repräsentatives Modernes Wohnzimmer mit schwarzer Wandfarbe, TV-Wand, Betonboden, Gaskamin, Kaminumrandung aus Stein und grauem Boden in Perth
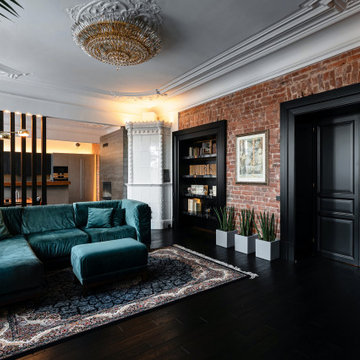
Зона гостиной - большое объединённое пространство, совмещённой с кухней-столовой. Это главное место в квартире, в котором собирается вся семья.
В зоне гостиной расположен большой диван, стеллаж для книг с выразительными мраморными полками и ТВ-зона с большой полированной мраморной панелью.
Историческая люстра с золотистыми элементами и хрустальными кристаллами на потолке диаметром около двух метров была куплена на аукционе в Европе. Рисунок люстры перекликается с рисунком персидского ковра лежащего под ней. Чугунная печь 19 века – это настоящая печь, которая стояла на норвежском паруснике 19 века. Печь сохранилась в идеальном состоянии. С помощью таких печей обогревали каюты парусника. При наступлении холодов и до включения отопления хозяева протапливают данную печь, чугун быстро отдает тепло воздуху и гостиная прогревается.
Выразительные оконные откосы обшиты дубовыми досками с тёплой подсветкой, которая выделяет рельеф исторического кирпича. С широкого подоконника открываются прекрасные виды на зелёный сквер и размеренную жизнь исторического центра Петербурга.
В ходе проектирования компоновка гостиной неоднократно пересматривалась, но основная идея дизайна интерьера в лофтовом стиле с открытым кирпичем, бетоном, брутальным массивом, визуальное разделение зон и сохранение исторических элементов - прожила до самого конца.
Одной из наиболее амбициозных идей была присвоить часть пространства чердака, на который могла вести красивая винтовая чугунная лестница с подсветкой.
После того, как были произведены замеры чердачного пространства, было решено отказаться от данной идеи в связи с недостаточным количеством свободной площади необходимой высоты.
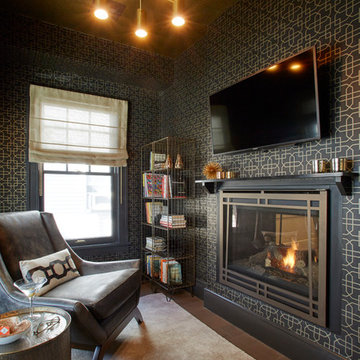
Mark Roskams
Kleines Klassisches Wohnzimmer mit schwarzer Wandfarbe, dunklem Holzboden, Tunnelkamin, Kaminumrandung aus Stein, TV-Wand und braunem Boden in New York
Kleines Klassisches Wohnzimmer mit schwarzer Wandfarbe, dunklem Holzboden, Tunnelkamin, Kaminumrandung aus Stein, TV-Wand und braunem Boden in New York
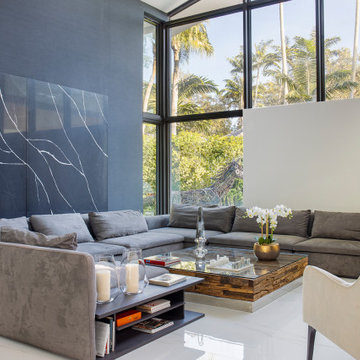
We assisted the client with the selection of all construction finishes and the interior design phase.
Großes, Repräsentatives, Fernseherloses, Offenes Modernes Wohnzimmer mit schwarzer Wandfarbe, Marmorboden, Kamin, Kaminumrandung aus Stein und schwarzem Boden in Miami
Großes, Repräsentatives, Fernseherloses, Offenes Modernes Wohnzimmer mit schwarzer Wandfarbe, Marmorboden, Kamin, Kaminumrandung aus Stein und schwarzem Boden in Miami
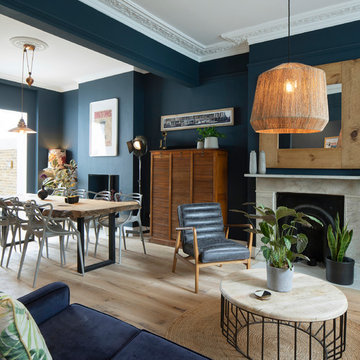
View towards living room showing the dining area and kitchen in the distance.
Photo by Richard Chivers
Offenes Eklektisches Wohnzimmer mit schwarzer Wandfarbe, hellem Holzboden, Kamin, Kaminumrandung aus Stein und braunem Boden in London
Offenes Eklektisches Wohnzimmer mit schwarzer Wandfarbe, hellem Holzboden, Kamin, Kaminumrandung aus Stein und braunem Boden in London
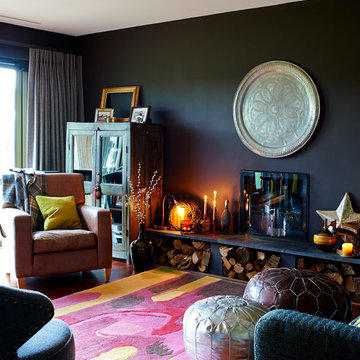
Eklektisches Wohnzimmer mit schwarzer Wandfarbe, braunem Holzboden, Kamin und Kaminumrandung aus Metall in Sussex
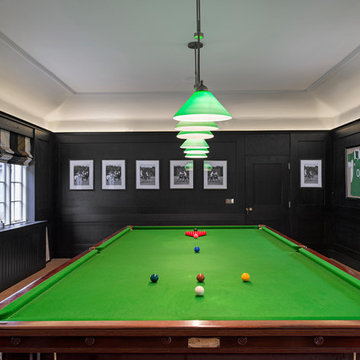
Photography by Gareth Byrne
Interior Design by Maria Fenlon www.mariafenlon.com
Mittelgroßes, Offenes Country Wohnzimmer mit schwarzer Wandfarbe, Teppichboden, Eckkamin, Kaminumrandung aus Metall und Multimediawand in Dublin
Mittelgroßes, Offenes Country Wohnzimmer mit schwarzer Wandfarbe, Teppichboden, Eckkamin, Kaminumrandung aus Metall und Multimediawand in Dublin
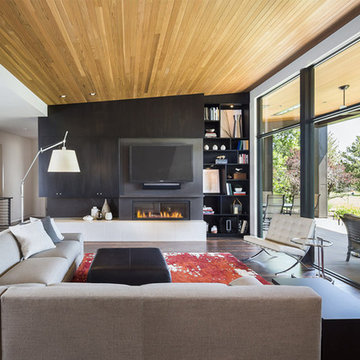
Artistically composed cabinets, shelving, TV, and fireplace create a focal point adjacent to the views of the golf course.
© Andrew Pogue Photo
Mittelgroßes, Offenes, Repräsentatives Modernes Wohnzimmer mit schwarzer Wandfarbe, dunklem Holzboden, Kaminumrandung aus Metall, Gaskamin, Multimediawand und braunem Boden in Denver
Mittelgroßes, Offenes, Repräsentatives Modernes Wohnzimmer mit schwarzer Wandfarbe, dunklem Holzboden, Kaminumrandung aus Metall, Gaskamin, Multimediawand und braunem Boden in Denver
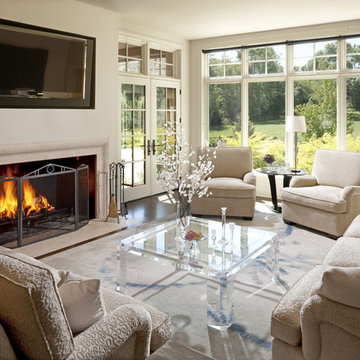
Mittelgroßes Klassisches Wohnzimmer mit schwarzer Wandfarbe, dunklem Holzboden, Kamin, Kaminumrandung aus Stein, TV-Wand und braunem Boden in Milwaukee
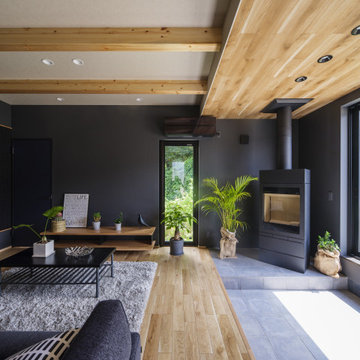
土間付きの広々大きいリビングがほしい。
ソファに座って薪ストーブの揺れる火をみたい。
窓もなにもない壁は記念写真撮影用に。
お気に入りの場所はみんなで集まれるリビング。
最高級薪ストーブ「スキャンサーム」を設置。
家族みんなで動線を考え、快適な間取りに。
沢山の理想を詰め込み、たったひとつ建築計画を考えました。
そして、家族の想いがまたひとつカタチになりました。
家族構成:夫婦30代+子供2人
施工面積:127.52㎡ ( 38.57 坪)
竣工:2021年 9月
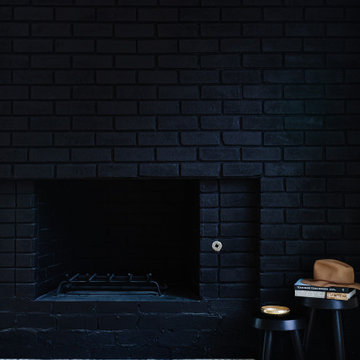
Transformed this dated fireplace with a fresh modern black paint paired with a fun, patterned tile!
Kleines, Repräsentatives, Offenes Mid-Century Wohnzimmer mit schwarzer Wandfarbe, hellem Holzboden, Kaminumrandung aus Backstein und beigem Boden in Dallas
Kleines, Repräsentatives, Offenes Mid-Century Wohnzimmer mit schwarzer Wandfarbe, hellem Holzboden, Kaminumrandung aus Backstein und beigem Boden in Dallas
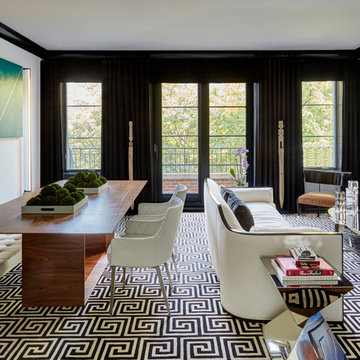
Modernes Wohnzimmer mit schwarzer Wandfarbe, Teppichboden, Kamin, gefliester Kaminumrandung, TV-Wand und buntem Boden in Chicago
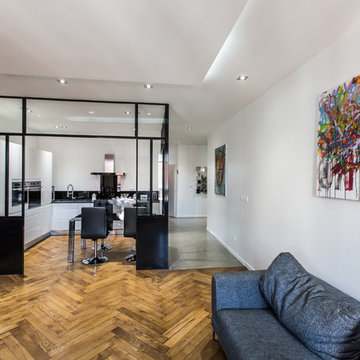
Cet appartement du 6e arrondissement de Lyon avait un fort potentiel pour créer de beaux volumes et mixer le charme de l'ancien avec le confort du contemporain. La famille manquait d'une chambre supplémentaire et nous avons donc déplacé l'espace cuisine vers le salon afin de gagner un espace en plus. La cuisine nommée "Black Cube", est délimitée par une verrière permettant de garder une indépendance tout en créant transparence et luminosité avec le salon.
Wohnzimmer mit schwarzer Wandfarbe und Kaminumrandungen Ideen und Design
12