Wohnzimmer mit schwarzer Wandfarbe und weißer Wandfarbe Ideen und Design
Suche verfeinern:
Budget
Sortieren nach:Heute beliebt
101 – 120 von 253.216 Fotos
1 von 3
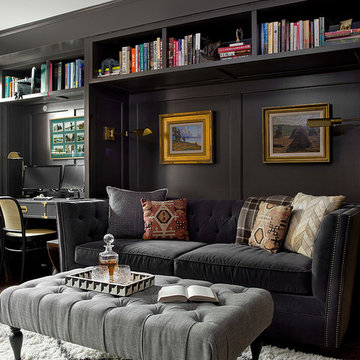
Cynthia Lynn Photography
Klassische Bibliothek mit schwarzer Wandfarbe, dunklem Holzboden und braunem Boden in Chicago
Klassische Bibliothek mit schwarzer Wandfarbe, dunklem Holzboden und braunem Boden in Chicago

Spacecrafting
Landhaus Wohnzimmer mit weißer Wandfarbe, braunem Holzboden, Kamin, gefliester Kaminumrandung, TV-Wand und braunem Boden in Minneapolis
Landhaus Wohnzimmer mit weißer Wandfarbe, braunem Holzboden, Kamin, gefliester Kaminumrandung, TV-Wand und braunem Boden in Minneapolis
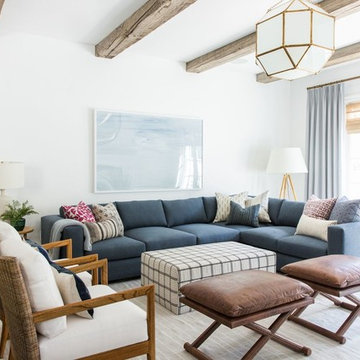
Shop the Look, See the Photo Tour here: https://www.studio-mcgee.com/studioblog/2018/4/3/calabasas-remodel-living-room-reveal?rq=Calabasas%20Remodel
Watch the Webisode: https://www.studio-mcgee.com/studioblog/2018/4/3/calabasas-remodel-living-room-2-webisode?rq=Calabasas%20Remodel

Emma Thompson
Mittelgroßes, Offenes Skandinavisches Wohnzimmer mit weißer Wandfarbe, Betonboden, Kaminofen, freistehendem TV und grauem Boden in London
Mittelgroßes, Offenes Skandinavisches Wohnzimmer mit weißer Wandfarbe, Betonboden, Kaminofen, freistehendem TV und grauem Boden in London
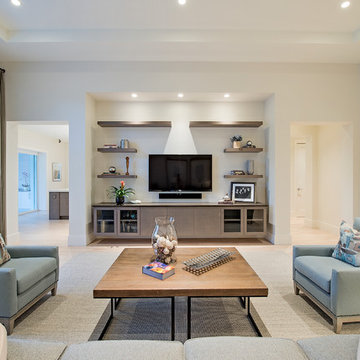
Offenes Maritimes Wohnzimmer mit weißer Wandfarbe, hellem Holzboden, TV-Wand und beigem Boden in New York
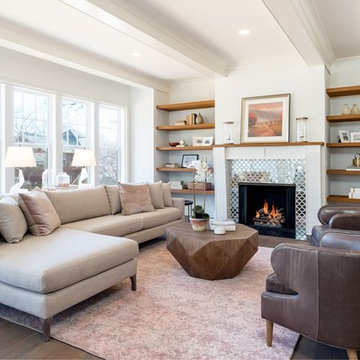
Fernseherloses Klassisches Wohnzimmer mit weißer Wandfarbe, dunklem Holzboden, Kamin, gefliester Kaminumrandung und braunem Boden in Charlotte

This small space packs a punch. With the dark wood floors and the bright white walls the bright colors have a great foundation to pop off of. Outside of the box thinking with two drapery colors and a crystal chandelier. The Green West Elm sofa sits in front of open bookshelves. The wall book shelf is attached and great for small space storage. Using the vertical space and saving valuable floor space.
incorporating vintage tables and a bright colorful chair adds a ton of character to this small condo.
Designed by Danielle Perkins of Danielle Interior Design & Decor.
Living room photographed by Taylor Abeel Photography.
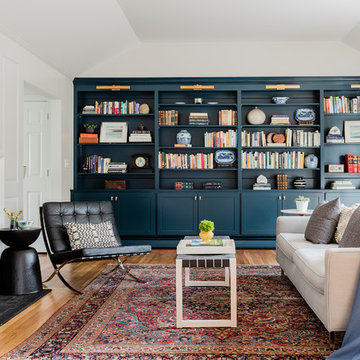
Michael J. Lee Photography
Abgetrennte Klassische Bibliothek mit braunem Holzboden, Kamin, Kaminumrandung aus Stein, weißer Wandfarbe und braunem Boden in Boston
Abgetrennte Klassische Bibliothek mit braunem Holzboden, Kamin, Kaminumrandung aus Stein, weißer Wandfarbe und braunem Boden in Boston
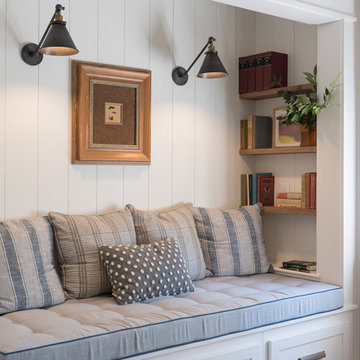
Mittelgroßes, Offenes Country Wohnzimmer ohne Kamin mit weißer Wandfarbe, braunem Holzboden und braunem Boden in Sonstige
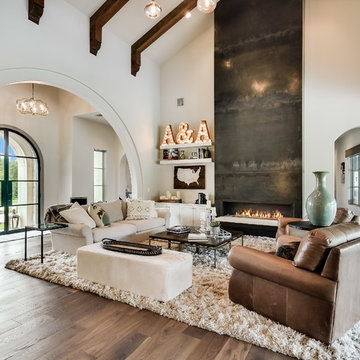
Mediterranes Wohnzimmer mit weißer Wandfarbe, hellem Holzboden, Gaskamin und beigem Boden in Austin

INT2 architecture
Große, Offene Skandinavische Bibliothek mit weißer Wandfarbe, hellem Holzboden und grauem Boden in Sankt Petersburg
Große, Offene Skandinavische Bibliothek mit weißer Wandfarbe, hellem Holzboden und grauem Boden in Sankt Petersburg

Chad Mellon Photographer
Großes, Offenes Modernes Wohnzimmer mit weißer Wandfarbe, braunem Holzboden, Kamin, TV-Wand, gefliester Kaminumrandung und braunem Boden in Orange County
Großes, Offenes Modernes Wohnzimmer mit weißer Wandfarbe, braunem Holzboden, Kamin, TV-Wand, gefliester Kaminumrandung und braunem Boden in Orange County
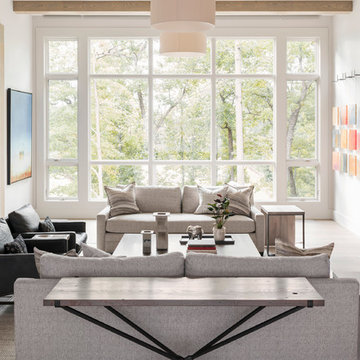
The main level at this modern farmhouse has a great room and den bookended by stone fireplaces. The kitchen is at the center of the main living spaces where we designed multiple islands for smart base cabinet storage which still allows visual connection from the kitchen to all spaces. The open living spaces serve the owner’s desire to create a comfortable environment for entertaining during large family gatherings. There are plenty of spaces where everyone can spread out whether it be eating or cooking, watching TV or just chatting by the fireplace. The main living spaces also act as a privacy buffer between the master suite and a guest suite.
Photography by Todd Crawford.

Interior Design: Allard + Roberts Interior Design Construction: K Enterprises Photography: David Dietrich Photography
Große, Offene Rustikale Bibliothek mit weißer Wandfarbe, dunklem Holzboden, Kamin, Kaminumrandung aus Stein, Multimediawand und braunem Boden in Sonstige
Große, Offene Rustikale Bibliothek mit weißer Wandfarbe, dunklem Holzboden, Kamin, Kaminumrandung aus Stein, Multimediawand und braunem Boden in Sonstige
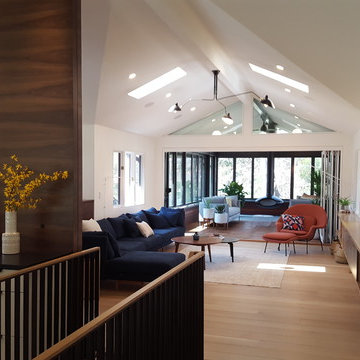
Lissa Gotwals
Offenes Retro Wohnzimmer mit weißer Wandfarbe, hellem Holzboden und Hängekamin in Raleigh
Offenes Retro Wohnzimmer mit weißer Wandfarbe, hellem Holzboden und Hängekamin in Raleigh

Mittelgroßes, Abgetrenntes Klassisches Wohnzimmer ohne Kamin mit schwarzer Wandfarbe, hellem Holzboden, TV-Wand und braunem Boden in Sonstige
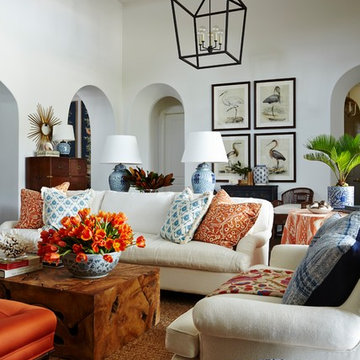
Great room with tall ceilings, curved archways, and exposed beams set the mediterranean style base for the home but furnishings are traditional with a colorful twist of blue, white and touches of orange. Project featured in House Beautiful & Florida Design.
Interiors & Styling by Summer Thornton.
Images by Brantley Photography

two fish digital
Mittelgroßes, Offenes Maritimes Wohnzimmer mit weißer Wandfarbe, Kamin, gefliester Kaminumrandung, TV-Wand, beigem Boden und hellem Holzboden in Los Angeles
Mittelgroßes, Offenes Maritimes Wohnzimmer mit weißer Wandfarbe, Kamin, gefliester Kaminumrandung, TV-Wand, beigem Boden und hellem Holzboden in Los Angeles

The 7,600 square-foot residence was designed for large, memorable gatherings of family and friends at the lake, as well as creating private spaces for smaller family gatherings. Keeping in dialogue with the surrounding site, a palette of natural materials and finishes was selected to provide a classic backdrop for all activities, bringing importance to the adjoining environment.
In optimizing the views of the lake and developing a strategy to maximize natural ventilation, an ideal, open-concept living scheme was implemented. The kitchen, dining room, living room and screened porch are connected, allowing for the large family gatherings to take place inside, should the weather not cooperate. Two main level master suites remain private from the rest of the program; yet provide a complete sense of incorporation. Bringing the natural finishes to the interior of the residence, provided the opportunity for unique focal points that complement the stunning stone fireplace and timber trusses.
Photographer: John Hession

Offenes, Großes Maritimes Wohnzimmer mit weißer Wandfarbe, Kamin, TV-Wand, hellem Holzboden und gefliester Kaminumrandung in New York
Wohnzimmer mit schwarzer Wandfarbe und weißer Wandfarbe Ideen und Design
6