Wohnzimmer mit Sperrholzboden und Schieferboden Ideen und Design
Suche verfeinern:
Budget
Sortieren nach:Heute beliebt
161 – 180 von 5.249 Fotos
1 von 3
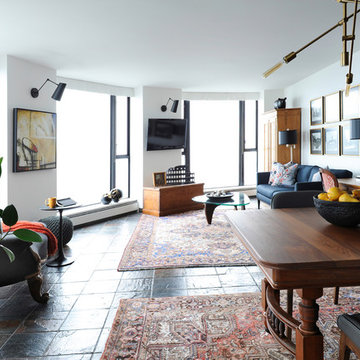
The homeowners of this condo sought our assistance when downsizing from a large family home on Howe Sound to a small urban condo in Lower Lonsdale, North Vancouver. They asked us to incorporate many of their precious antiques and art pieces into the new design. Our challenges here were twofold; first, how to deal with the unconventional curved floor plan with vast South facing windows that provide a 180 degree view of downtown Vancouver, and second, how to successfully merge an eclectic collection of antique pieces into a modern setting. We began by updating most of their artwork with new matting and framing. We created a gallery effect by grouping like artwork together and displaying larger pieces on the sections of wall between the windows, lighting them with black wall sconces for a graphic effect. We re-upholstered their antique seating with more contemporary fabrics choices - a gray flannel on their Victorian fainting couch and a fun orange chenille animal print on their Louis style chairs. We selected black as an accent colour for many of the accessories as well as the dining room wall to give the space a sophisticated modern edge. The new pieces that we added, including the sofa, coffee table and dining light fixture are mid century inspired, bridging the gap between old and new. White walls and understated wallpaper provide the perfect backdrop for the colourful mix of antique pieces. Interior Design by Lori Steeves, Simply Home Decorating. Photos by Tracey Ayton Photography
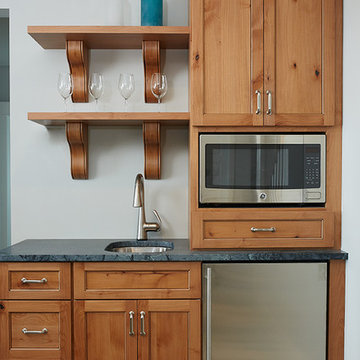
Ashley Avila
Mittelgroßes, Offenes Maritimes Wohnzimmer mit grauer Wandfarbe, Schieferboden, Kamin, Kaminumrandung aus Stein und TV-Wand in Grand Rapids
Mittelgroßes, Offenes Maritimes Wohnzimmer mit grauer Wandfarbe, Schieferboden, Kamin, Kaminumrandung aus Stein und TV-Wand in Grand Rapids
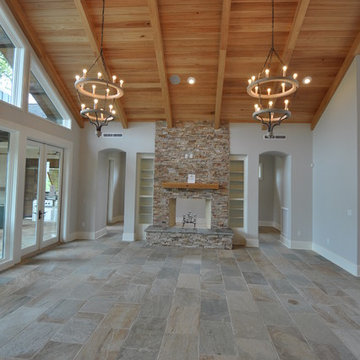
Großes Rustikales Wohnzimmer mit Schieferboden, Kamin und Kaminumrandung aus Stein in New Orleans
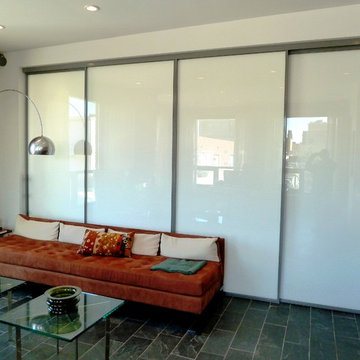
Mittelgroßes, Abgetrenntes Industrial Wohnzimmer ohne Kamin mit weißer Wandfarbe, Schieferboden und schwarzem Boden in Chicago
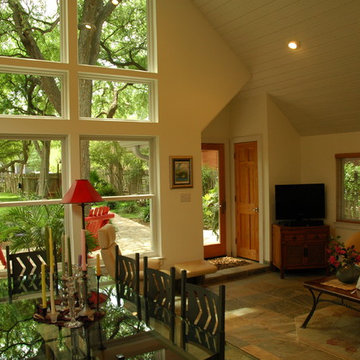
Mittelgroßes, Offenes Klassisches Wohnzimmer ohne Kamin mit beiger Wandfarbe, Schieferboden und freistehendem TV in Austin

This lovely custom-built home is surrounded by wild prairie and horse pastures. ORIJIN STONE Premium Bluestone Blue Select is used throughout the home; from the front porch & step treads, as a custom fireplace surround, throughout the lower level including the wine cellar, and on the back patio.
LANDSCAPE DESIGN & INSTALL: Original Rock Designs
TILE INSTALL: Uzzell Tile, Inc.
BUILDER: Gordon James
PHOTOGRAPHY: Landmark Photography
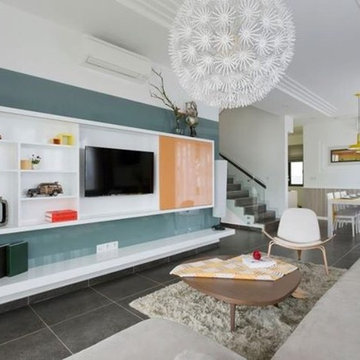
Großes, Offenes Retro Wohnzimmer ohne Kamin mit weißer Wandfarbe, Schieferboden, TV-Wand und grauem Boden in New York
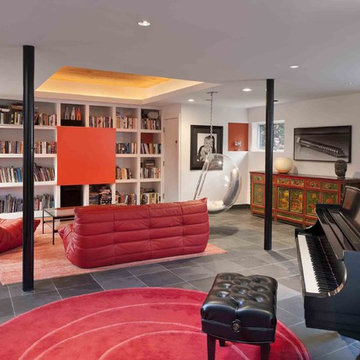
Offene Landhaus Bibliothek mit weißer Wandfarbe, Schieferboden und grauem Boden in Philadelphia

軽井沢 鹿島の森の家2015|菊池ひろ建築設計室
撮影 辻岡利之
Mittelgroßes, Repräsentatives, Offenes Asiatisches Wohnzimmer ohne Kamin mit weißer Wandfarbe, Sperrholzboden, TV-Wand und braunem Boden in Sonstige
Mittelgroßes, Repräsentatives, Offenes Asiatisches Wohnzimmer ohne Kamin mit weißer Wandfarbe, Sperrholzboden, TV-Wand und braunem Boden in Sonstige
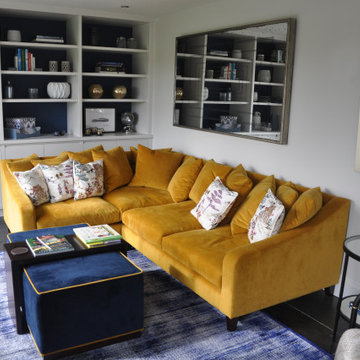
This was a project I originally worked on whilst freelancing for someone else. My client got back in touch with me to ask if I could help with bedrooms and their hallway. They gave me kind permission to take photographs of all areas I had worked on. A large family home and clients who wanted to think outside the box and add some bold statements to their home whilst remaining practical with a young active family.

http://www.A dramatic chalet made of steel and glass. Designed by Sandler-Kilburn Architects, it is awe inspiring in its exquisitely modern reincarnation. Custom walnut cabinets frame the kitchen, a Tulikivi soapstone fireplace separates the space, a stainless steel Japanese soaking tub anchors the master suite. For the car aficionado or artist, the steel and glass garage is a delight and has a separate meter for gas and water. Set on just over an acre of natural wooded beauty adjacent to Mirrormont.
Fred Uekert-FJU Photo
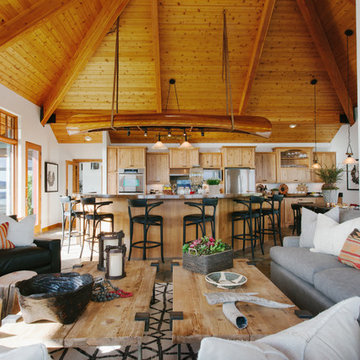
Offenes Uriges Wohnzimmer mit weißer Wandfarbe, Schieferboden und Kaminumrandung aus Stein in Orange County
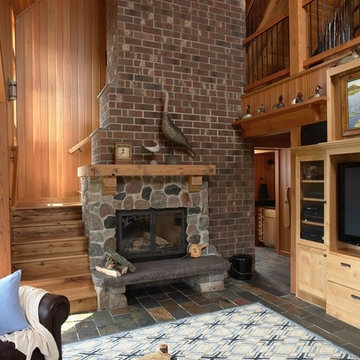
This northern Minnesota hunting lodge incorporates both rustic and modern sensibilities, along with elements of vernacular rural architecture, in its design.
Photos by Susan Gilmore
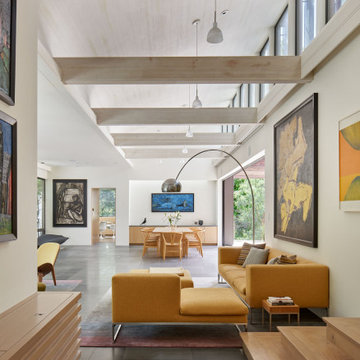
Großes, Offenes Modernes Wohnzimmer mit weißer Wandfarbe, Schieferboden, grauem Boden und freigelegten Dachbalken in San Francisco
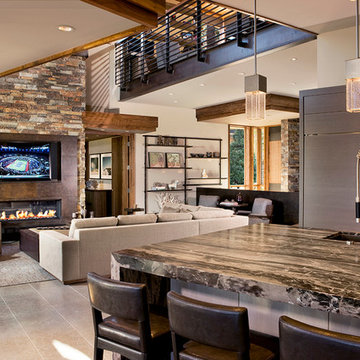
Design build AV System: Savant control system with Lutron Homeworks lighting and shading system. Great Room and Master Bed surround sound. Full audio video distribution. Climate and fireplace control. Ruckus Wireless access points. In-wall iPads control points. Remote cameras.

This was taken for an article in the May 2012 Western Living issue.
Kleines, Offenes Uriges Wohnzimmer mit gelber Wandfarbe und Schieferboden in Sonstige
Kleines, Offenes Uriges Wohnzimmer mit gelber Wandfarbe und Schieferboden in Sonstige

L'appartement en VEFA de 73 m2 est en rez-de-jardin. Il a été livré brut sans aucun agencement.
Nous avons dessiné, pour toutes les pièces de l'appartement, des meubles sur mesure optimisant les usages et offrant des rangements inexistants.
Le meuble du salon fait office de dressing, lorsque celui-ci se transforme en couchage d'appoint.
Meuble TV et espace bureau.
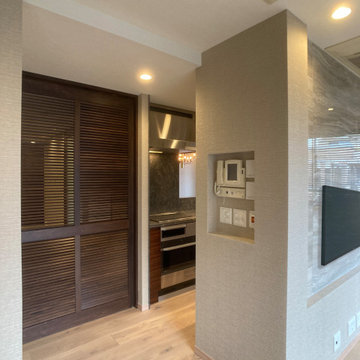
リビング入口に、インターホンやスイッチ類をニッチスペースをつくってまとめています。
Offenes Modernes Wohnzimmer ohne Kamin mit beiger Wandfarbe, Sperrholzboden, TV-Wand, beigem Boden, Tapetendecke und Tapetenwänden
Offenes Modernes Wohnzimmer ohne Kamin mit beiger Wandfarbe, Sperrholzboden, TV-Wand, beigem Boden, Tapetendecke und Tapetenwänden
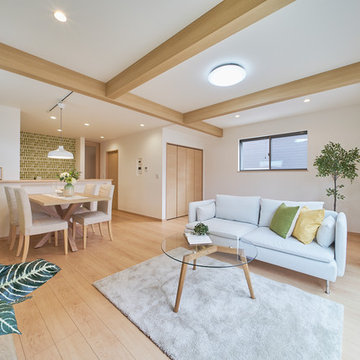
木のぬくもりを感じる明るいリビング。
Offenes Nordisches Wohnzimmer mit weißer Wandfarbe, Sperrholzboden und beigem Boden in Sonstige
Offenes Nordisches Wohnzimmer mit weißer Wandfarbe, Sperrholzboden und beigem Boden in Sonstige
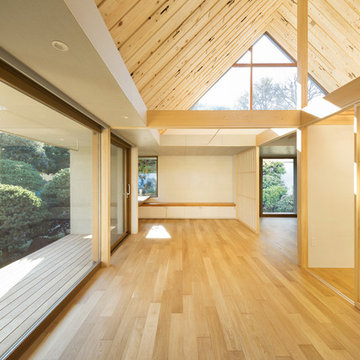
南の庭が鬱蒼としているので高窓を取り木漏れ日が家に落ちるようにしました。高窓は将来子供部屋が増築できるようにしてあります。
Takumi Ota
Modernes Wohnzimmer mit Sperrholzboden in Tokio
Modernes Wohnzimmer mit Sperrholzboden in Tokio
Wohnzimmer mit Sperrholzboden und Schieferboden Ideen und Design
9