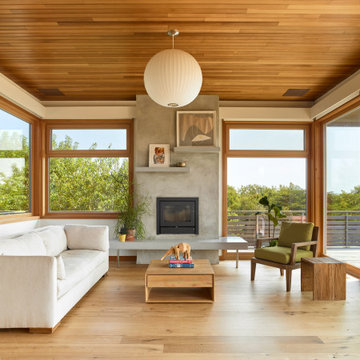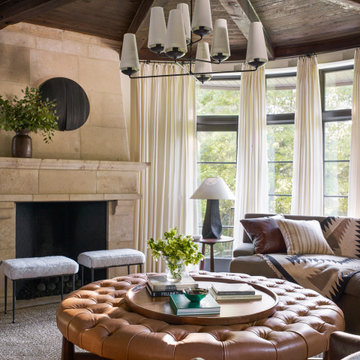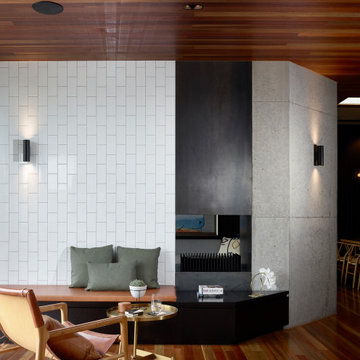Wohnzimmer mit Tapetendecke und Holzdecke Ideen und Design
Suche verfeinern:
Budget
Sortieren nach:Heute beliebt
101 – 120 von 9.293 Fotos
1 von 3

We installed wood ceilings drenched in a dark walnut stain to compliment the hand packed Saltillo tiles imported from Mexico.
Mittelgroßes, Offenes Mediterranes Wohnzimmer mit weißer Wandfarbe, Terrakottaboden, Kamin, gefliester Kaminumrandung, TV-Wand, braunem Boden und Holzdecke in Kansas City
Mittelgroßes, Offenes Mediterranes Wohnzimmer mit weißer Wandfarbe, Terrakottaboden, Kamin, gefliester Kaminumrandung, TV-Wand, braunem Boden und Holzdecke in Kansas City

Abgetrenntes Klassisches Wohnzimmer mit blauer Wandfarbe, hellem Holzboden, beigem Boden und Tapetendecke in Philadelphia

Picture sitting back in a chair reading a book to some slow jazz. You take a deep breathe and look up and this is your view. As you walk up with the matches you notice the plated wall with contemporary art lighted for your enjoyment. You light the fire with your knee pressed against a blue-toned marble. Then you slowly walk back to your chair over a dark Harwood floor. This is your Reading Room.

Plain Sawn Character White Oak in 6” widths in a stunning oceanfront residence in Little Compton, Rhode Island.
Maritimes Wohnzimmer mit braunem Holzboden, braunem Boden und Holzdecke in Providence
Maritimes Wohnzimmer mit braunem Holzboden, braunem Boden und Holzdecke in Providence

Repräsentatives, Offenes Modernes Wohnzimmer mit beiger Wandfarbe, hellem Holzboden, Kaminofen, beigem Boden und Holzdecke in Devon

Klassisches Wohnzimmer mit Kamin, Kaminumrandung aus Stein, freigelegten Dachbalken und Holzdecke in Austin

Großes, Repräsentatives, Offenes Mediterranes Wohnzimmer mit weißer Wandfarbe, Kamin, verputzter Kaminumrandung, freistehendem TV, braunem Boden, dunklem Holzboden, freigelegten Dachbalken und Holzdecke in Austin

Asiatisches Wohnzimmer mit Keramikboden, grauem Boden, Holzdecke und Holzwänden in San Francisco

Großes, Repräsentatives, Fernseherloses, Offenes Wohnzimmer mit weißer Wandfarbe, braunem Holzboden, Kamin, Kaminumrandung aus Stein, braunem Boden und Holzdecke in Orlando

Großes, Fernseherloses, Offenes Modernes Wohnzimmer mit grauer Wandfarbe, hellem Holzboden, Eckkamin und Holzdecke in Grand Rapids

The natural elements of the home soften the hard lines, allowing it to submerge into its surroundings. The living, dining, and kitchen opt for views rather than walls. The living room is encircled by three, 16’ lift and slide doors, creating a room that feels comfortable sitting amongst the trees. Because of this the love and appreciation for the location are felt throughout the main floor. The emphasis on larger-than-life views is continued into the main sweet with a door for a quick escape to the wrap-around two-story deck.

Interior Design :
ZWADA home Interiors & Design
Architectural Design :
Bronson Design
Builder:
Kellton Contracting Ltd.
Photography:
Paul Grdina

Offenes Modernes Wohnzimmer mit braunem Holzboden, Kamin, braunem Boden und Holzdecke in Brisbane

Nestled in the redwoods, a short walk from downtown, this home embraces both it’s proximity to town life and nature. Mid-century modern detailing and a minimalist California vibe come together in this special place.

Perched on a hilltop high in the Myacama mountains is a vineyard property that exists off-the-grid. This peaceful parcel is home to Cornell Vineyards, a winery known for robust cabernets and a casual ‘back to the land’ sensibility. We were tasked with designing a simple refresh of two existing buildings that dually function as a weekend house for the proprietor’s family and a platform to entertain winery guests. We had fun incorporating our client’s Asian art and antiques that are highlighted in both living areas. Paired with a mix of neutral textures and tones we set out to create a casual California style reflective of its surrounding landscape and the winery brand.

PNW Modern living room with a tongue & groove ceiling detail, floor to ceiling windows and La Cantina doors that extend to the balcony. Bellevue, WA remodel on Lake Washington.

Les propriétaires ont hérité de cette maison de campagne datant de l'époque de leurs grands parents et inhabitée depuis de nombreuses années. Outre la dimension affective du lieu, il était difficile pour eux de se projeter à y vivre puisqu'ils n'avaient aucune idée des modifications à réaliser pour améliorer les espaces et s'approprier cette maison. La conception s'est faite en douceur et à été très progressive sur de longs mois afin que chacun se projette dans son nouveau chez soi. Je me suis sentie très investie dans cette mission et j'ai beaucoup aimé réfléchir à l'harmonie globale entre les différentes pièces et fonctions puisqu'ils avaient à coeur que leur maison soit aussi idéale pour leurs deux enfants.
Caractéristiques de la décoration : inspirations slow life dans le salon et la salle de bain. Décor végétal et fresques personnalisées à l'aide de papier peint panoramiques les dominotiers et photowall. Tapisseries illustrées uniques.
A partir de matériaux sobres au sol (carrelage gris clair effet béton ciré et parquet massif en bois doré) l'enjeu à été d'apporter un univers à chaque pièce à l'aide de couleurs ou de revêtement muraux plus marqués : Vert / Verte / Tons pierre / Parement / Bois / Jaune / Terracotta / Bleu / Turquoise / Gris / Noir ... Il y a en a pour tout les gouts dans cette maison !

Mittelgroßes, Offenes Modernes Wohnzimmer in grau-weiß ohne Kamin mit Hausbar, beiger Wandfarbe, Laminat, TV-Wand, braunem Boden, Tapetendecke und Tapetenwänden in Sonstige

Above a newly constructed triple garage, we created a multifunctional space for a family that likes to entertain, but also spend time together watching movies, sports and playing pool.
Having worked with our clients before on a previous project, they gave us free rein to create something they couldn’t have thought of themselves. We planned the space to feel as open as possible, whilst still having individual areas with their own identity and purpose.
As this space was going to be predominantly used for entertaining in the evening or for movie watching, we made the room dark and enveloping using Farrow and Ball Studio Green in dead flat finish, wonderful for absorbing light. We then set about creating a lighting plan that offers multiple options for both ambience and practicality, so no matter what the occasion there was a lighting setting to suit.
The bar, banquette seat and sofa were all bespoke, specifically designed for this space, which allowed us to have the exact size and cover we wanted. We also designed a restroom and shower room, so that in the future should this space become a guest suite, it already has everything you need.
Given that this space was completed just before Christmas, we feel sure it would have been thoroughly enjoyed for entertaining.
Wohnzimmer mit Tapetendecke und Holzdecke Ideen und Design
6
