Wohnzimmer mit Tapetenwänden Ideen und Design
Suche verfeinern:
Budget
Sortieren nach:Heute beliebt
1 – 20 von 123 Fotos
1 von 3

Full gut renovation and facade restoration of an historic 1850s wood-frame townhouse. The current owners found the building as a decaying, vacant SRO (single room occupancy) dwelling with approximately 9 rooming units. The building has been converted to a two-family house with an owner’s triplex over a garden-level rental.
Due to the fact that the very little of the existing structure was serviceable and the change of occupancy necessitated major layout changes, nC2 was able to propose an especially creative and unconventional design for the triplex. This design centers around a continuous 2-run stair which connects the main living space on the parlor level to a family room on the second floor and, finally, to a studio space on the third, thus linking all of the public and semi-public spaces with a single architectural element. This scheme is further enhanced through the use of a wood-slat screen wall which functions as a guardrail for the stair as well as a light-filtering element tying all of the floors together, as well its culmination in a 5’ x 25’ skylight.
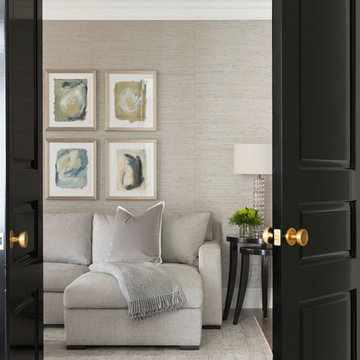
Spacecrafting Photography
Klassische Bibliothek mit Tapetenwänden und grauer Wandfarbe in Minneapolis
Klassische Bibliothek mit Tapetenwänden und grauer Wandfarbe in Minneapolis
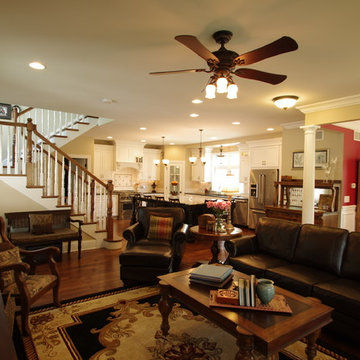
Open floor plan of completely remodeled first floor. Large kitchen with island and corner pantries, open stair to new second floor, open living room, dining room, access to mudroom with powder room. Photography by Kmiecik Photography.
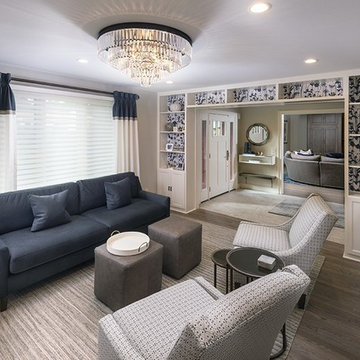
This home office for the kiddo's was the perfection addition to this sitting room for this family! The pop of navy in the sofa and the wallpaper, all added special touches.
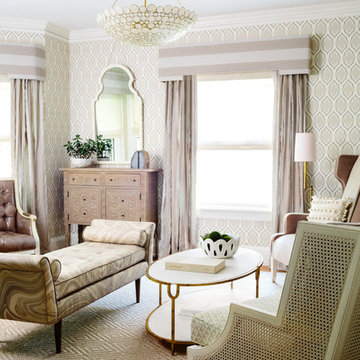
Repräsentatives, Mittelgroßes, Fernseherloses, Offenes Klassisches Wohnzimmer mit bunten Wänden, braunem Holzboden, Kamin, verputzter Kaminumrandung, braunem Boden und Tapetenwänden in Boston
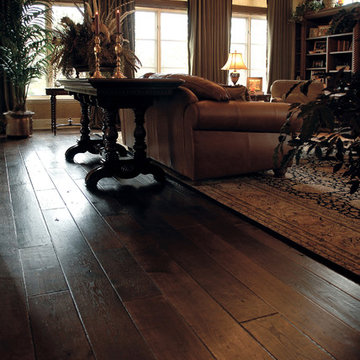
Thoughtful use of dark hues gives the impression of a bygone era. The beauty of light colored custom bookcases continues in chair rails and wainscoting throughout the home, highlighting its refinement. Floor: 6-3/4” wide-plank Vintage French Oak | Rustic Character | Victorian Collection hand scraped | heavy distress | pillowed edge | color JDS Walnut | Satin Hardwax Oil. For more information please email us at: sales@signaturehardwoods.com
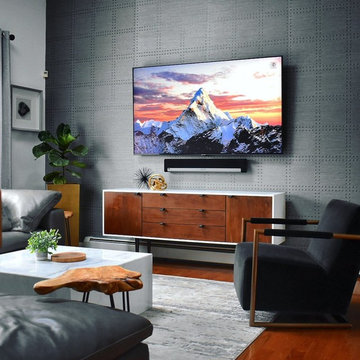
Offenes Retro Wohnzimmer mit grauer Wandfarbe, braunem Holzboden, TV-Wand, braunem Boden, gewölbter Decke und Tapetenwänden in New York
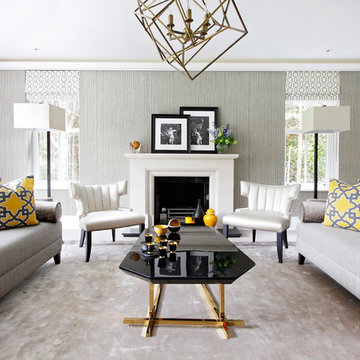
This warm, calm and elegant living space is energised by splashes of bold colour and contrasting geometric patterns. The luxury of the silk carpet balances the wrought industrial style of the lighting pendant.
Photo: Petra Mezei

Living Proof Photograpy
Offenes, Großes Modernes Wohnzimmer mit beiger Wandfarbe, dunklem Holzboden, Kamin, Kaminumrandung aus Stein, TV-Wand, braunem Boden, freigelegten Dachbalken und Tapetenwänden in Miami
Offenes, Großes Modernes Wohnzimmer mit beiger Wandfarbe, dunklem Holzboden, Kamin, Kaminumrandung aus Stein, TV-Wand, braunem Boden, freigelegten Dachbalken und Tapetenwänden in Miami
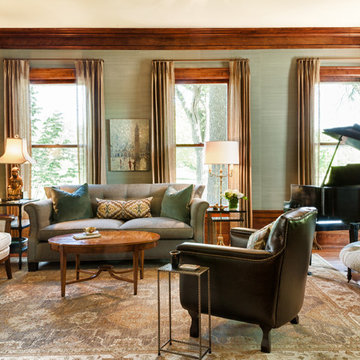
Interior Design by Herrick Design Group and photos by SMHerrick Photography
Mittelgroßes, Abgetrenntes Klassisches Musikzimmer mit grüner Wandfarbe, braunem Holzboden, braunem Boden und Tapetenwänden in Minneapolis
Mittelgroßes, Abgetrenntes Klassisches Musikzimmer mit grüner Wandfarbe, braunem Holzboden, braunem Boden und Tapetenwänden in Minneapolis

L'espace salon s'ouvre sur le jardin et la terrasse, le canapé d'angle s'ouvre sur le séjour ouvert.
Großes, Offenes Retro Wohnzimmer mit beiger Wandfarbe, dunklem Holzboden, Kaminofen, freistehendem TV, braunem Boden, Kaminumrandung aus Metall und Tapetenwänden in Straßburg
Großes, Offenes Retro Wohnzimmer mit beiger Wandfarbe, dunklem Holzboden, Kaminofen, freistehendem TV, braunem Boden, Kaminumrandung aus Metall und Tapetenwänden in Straßburg
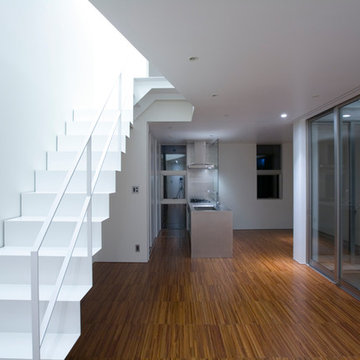
Kleines, Offenes, Repräsentatives Modernes Wohnzimmer ohne Kamin mit weißer Wandfarbe, dunklem Holzboden, freistehendem TV, braunem Boden, Tapetendecke und Tapetenwänden in Tokio Peripherie
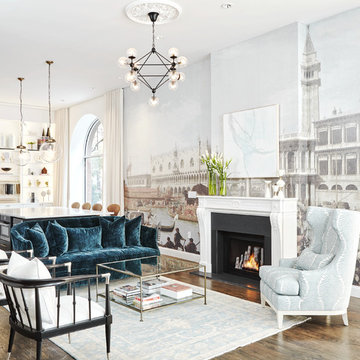
Take a look at the Kathy Kuo Home showroom, located on the West Side of Manhattan! From a state-of-the-art kitchen, to an inviting seating area for guests and clients, to our sleek conference room--it's our team's home away from home!
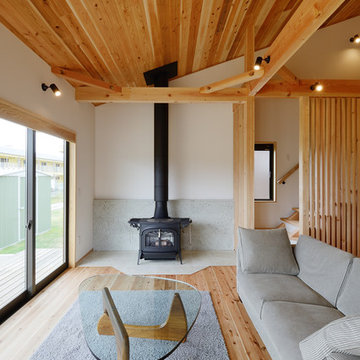
木の温かみを全面に出したリビングになります。
薪ストーブの下に敷かれたタイルは幾何学的に配置し空間にちょっとしたアレンジを加えています。
Großes, Fernseherloses, Offenes Nordisches Wohnzimmer mit weißer Wandfarbe, braunem Holzboden, Kaminofen, gefliester Kaminumrandung, beigem Boden, Holzdecke und Tapetenwänden in Sonstige
Großes, Fernseherloses, Offenes Nordisches Wohnzimmer mit weißer Wandfarbe, braunem Holzboden, Kaminofen, gefliester Kaminumrandung, beigem Boden, Holzdecke und Tapetenwänden in Sonstige
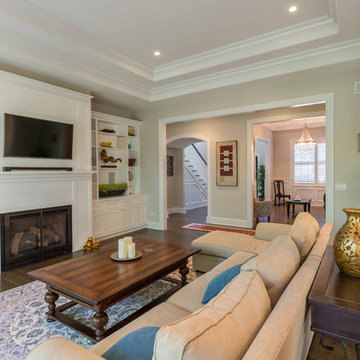
This 6,000sf luxurious custom new construction 5-bedroom, 4-bath home combines elements of open-concept design with traditional, formal spaces, as well. Tall windows, large openings to the back yard, and clear views from room to room are abundant throughout. The 2-story entry boasts a gently curving stair, and a full view through openings to the glass-clad family room. The back stair is continuous from the basement to the finished 3rd floor / attic recreation room.
The interior is finished with the finest materials and detailing, with crown molding, coffered, tray and barrel vault ceilings, chair rail, arched openings, rounded corners, built-in niches and coves, wide halls, and 12' first floor ceilings with 10' second floor ceilings.
It sits at the end of a cul-de-sac in a wooded neighborhood, surrounded by old growth trees. The homeowners, who hail from Texas, believe that bigger is better, and this house was built to match their dreams. The brick - with stone and cast concrete accent elements - runs the full 3-stories of the home, on all sides. A paver driveway and covered patio are included, along with paver retaining wall carved into the hill, creating a secluded back yard play space for their young children.
Project photography by Kmieick Imagery.

In this San Juan Capistrano home the focal wall of the family room has a relaxed and eclectic feel achieved by the combination of smooth lacquered cabinets with textural elements like a reclaimed wood mantel, grasscloth wall paper, and dimensional porcelain tile surrounding the fireplace. The accessories used to decorate the shelves are mostly from the homeowners own stock thus making it more personal.
Photo: Sabine Klingler Kane, KK Design Koncepts, Laguna Niguel, CA
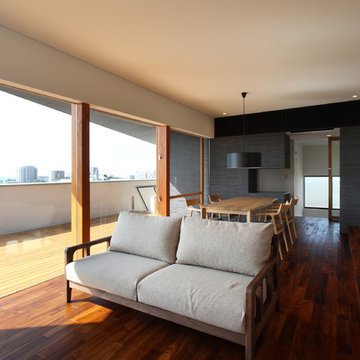
日々刻々、時間と共に変化する波のきらめき、行き交う船、淡路島・明石海峡大橋などの景色をゆったりと愉しむ暮らし。
目の前に広がる日々の風景が建物を介すことで、より象徴的な風景となるように、開口部の大きさ、位置、高さ、向きなどを慎重に検討しながら計画を進めました。
Großes, Offenes Modernes Wohnzimmer mit braunem Boden, weißer Wandfarbe, dunklem Holzboden, freistehendem TV, Tapetendecke und Tapetenwänden in Sonstige
Großes, Offenes Modernes Wohnzimmer mit braunem Boden, weißer Wandfarbe, dunklem Holzboden, freistehendem TV, Tapetendecke und Tapetenwänden in Sonstige
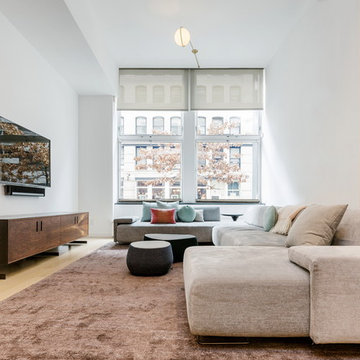
We commissioned a custom sofa and lighting to wrap the perimeter of the room, and place a sculptural piece at its center.
Mittelgroßes, Offenes Modernes Wohnzimmer ohne Kamin mit weißer Wandfarbe, hellem Holzboden, TV-Wand, braunem Boden und Tapetenwänden in New York
Mittelgroßes, Offenes Modernes Wohnzimmer ohne Kamin mit weißer Wandfarbe, hellem Holzboden, TV-Wand, braunem Boden und Tapetenwänden in New York
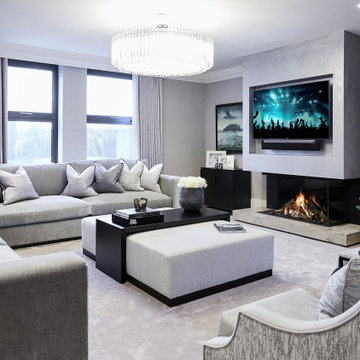
Mittelgroßes, Abgetrenntes Modernes Wohnzimmer mit grauer Wandfarbe, Teppichboden, TV-Wand, grauem Boden und Tapetenwänden in Cheshire
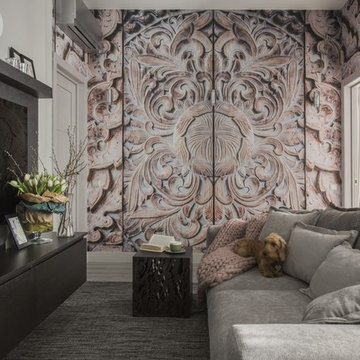
архитектор Илона Болейшиц. фотограф Меликсенцева Ольга
Offenes, Repräsentatives, Mittelgroßes Modernes Wohnzimmer ohne Kamin mit grauer Wandfarbe, TV-Wand, Laminat, grauem Boden, eingelassener Decke und Tapetenwänden in Moskau
Offenes, Repräsentatives, Mittelgroßes Modernes Wohnzimmer ohne Kamin mit grauer Wandfarbe, TV-Wand, Laminat, grauem Boden, eingelassener Decke und Tapetenwänden in Moskau
Wohnzimmer mit Tapetenwänden Ideen und Design
1