Wohnzimmer mit Tapetenwänden Ideen und Design
Suche verfeinern:
Budget
Sortieren nach:Heute beliebt
1 – 20 von 139 Fotos
1 von 3

This 6,000sf luxurious custom new construction 5-bedroom, 4-bath home combines elements of open-concept design with traditional, formal spaces, as well. Tall windows, large openings to the back yard, and clear views from room to room are abundant throughout. The 2-story entry boasts a gently curving stair, and a full view through openings to the glass-clad family room. The back stair is continuous from the basement to the finished 3rd floor / attic recreation room.
The interior is finished with the finest materials and detailing, with crown molding, coffered, tray and barrel vault ceilings, chair rail, arched openings, rounded corners, built-in niches and coves, wide halls, and 12' first floor ceilings with 10' second floor ceilings.
It sits at the end of a cul-de-sac in a wooded neighborhood, surrounded by old growth trees. The homeowners, who hail from Texas, believe that bigger is better, and this house was built to match their dreams. The brick - with stone and cast concrete accent elements - runs the full 3-stories of the home, on all sides. A paver driveway and covered patio are included, along with paver retaining wall carved into the hill, creating a secluded back yard play space for their young children.
Project photography by Kmieick Imagery.

Living Proof Photograpy
Offenes, Großes Modernes Wohnzimmer mit beiger Wandfarbe, dunklem Holzboden, Kamin, Kaminumrandung aus Stein, TV-Wand, braunem Boden, freigelegten Dachbalken und Tapetenwänden in Miami
Offenes, Großes Modernes Wohnzimmer mit beiger Wandfarbe, dunklem Holzboden, Kamin, Kaminumrandung aus Stein, TV-Wand, braunem Boden, freigelegten Dachbalken und Tapetenwänden in Miami
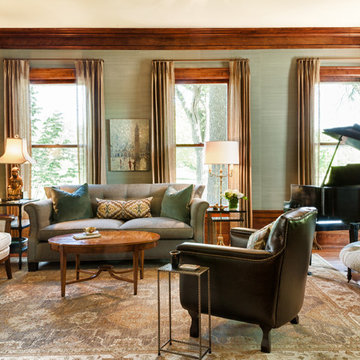
Interior Design by Herrick Design Group and photos by SMHerrick Photography
Mittelgroßes, Abgetrenntes Klassisches Musikzimmer mit grüner Wandfarbe, braunem Holzboden, braunem Boden und Tapetenwänden in Minneapolis
Mittelgroßes, Abgetrenntes Klassisches Musikzimmer mit grüner Wandfarbe, braunem Holzboden, braunem Boden und Tapetenwänden in Minneapolis
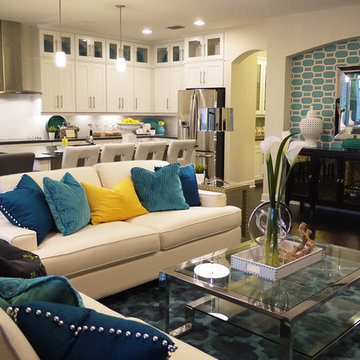
We love this great room for its daring use of color and careful application!
While the main upholstered items and case pieces were kept minimal – the room comes to life with the repetitious use of turquoise to teal tones – from the area rug, to sofa pillows, to the cool wallpaper insert in the niche
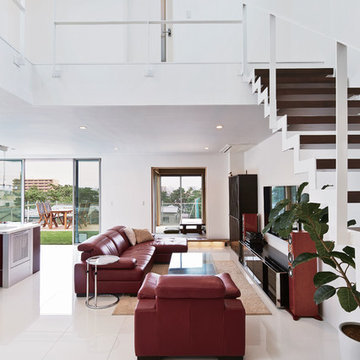
Offenes, Großes Modernes Wohnzimmer ohne Kamin mit weißer Wandfarbe, Keramikboden, TV-Wand, weißem Boden, Tapetendecke und Tapetenwänden in Sonstige
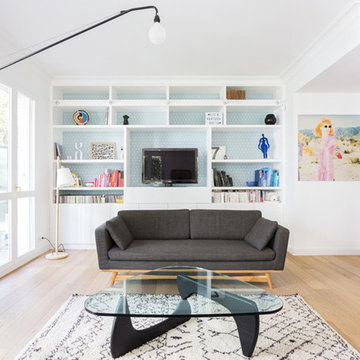
Bibliothéque conçue sur mesure.
Proposition d'harmonie de coloris, papier-peint
Proposition de mobilier, luminaire, décoration
Proposition d'emplacement des cadres
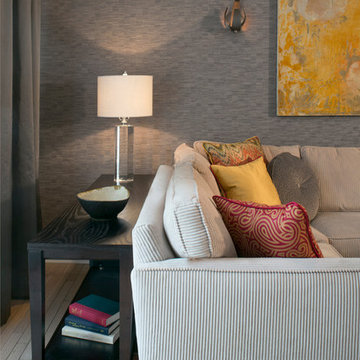
Custom drapery and pillows dress up this lounge area in this glamorous condo. Textured wallpaper is the perfect background for the metal sconces and abstract painting. Photography by Gene Meadows
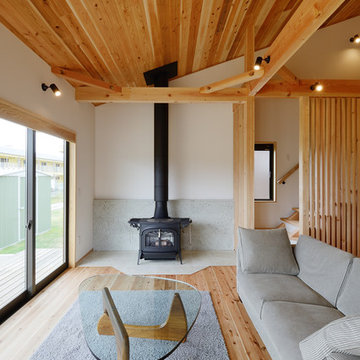
木の温かみを全面に出したリビングになります。
薪ストーブの下に敷かれたタイルは幾何学的に配置し空間にちょっとしたアレンジを加えています。
Großes, Fernseherloses, Offenes Nordisches Wohnzimmer mit weißer Wandfarbe, braunem Holzboden, Kaminofen, gefliester Kaminumrandung, beigem Boden, Holzdecke und Tapetenwänden in Sonstige
Großes, Fernseherloses, Offenes Nordisches Wohnzimmer mit weißer Wandfarbe, braunem Holzboden, Kaminofen, gefliester Kaminumrandung, beigem Boden, Holzdecke und Tapetenwänden in Sonstige
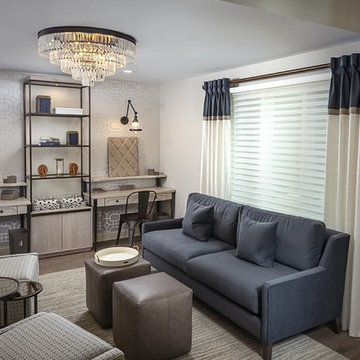
This home office for the kiddo's was the perfection addition to this sitting room for this family! The pop of navy in the sofa and the wallpaper, all added special touches.
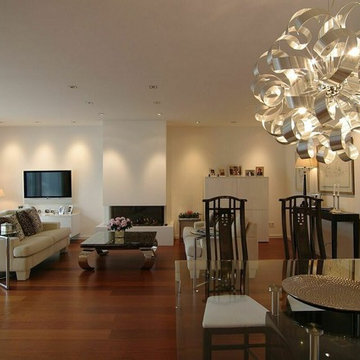
Duisburg-Rahm, neu gestalteter Wohnraum
Geräumiges, Repräsentatives, Offenes Asiatisches Wohnzimmer mit weißer Wandfarbe, gebeiztem Holzboden, Kaminofen, verputzter Kaminumrandung, TV-Wand, rotem Boden, eingelassener Decke und Tapetenwänden in Düsseldorf
Geräumiges, Repräsentatives, Offenes Asiatisches Wohnzimmer mit weißer Wandfarbe, gebeiztem Holzboden, Kaminofen, verputzter Kaminumrandung, TV-Wand, rotem Boden, eingelassener Decke und Tapetenwänden in Düsseldorf
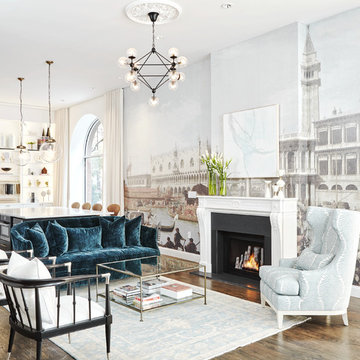
Take a look at the Kathy Kuo Home showroom, located on the West Side of Manhattan! From a state-of-the-art kitchen, to an inviting seating area for guests and clients, to our sleek conference room--it's our team's home away from home!
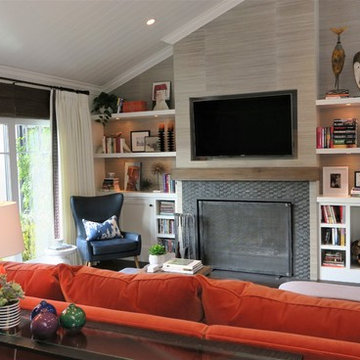
With its white cabinets, light colors and overall casual yet put-together feel this remodeled home in San Juan Capistrano reflects the typical California lifestyle. The orange sofa gives it a good punch!
Photo: Sabine Klingler Kane, KK Design Concepts, Laguna Niguel, CA
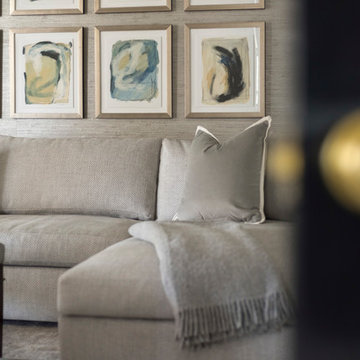
Spacecrafting Photography
Klassisches Wohnzimmer mit grauer Wandfarbe und Tapetenwänden in Minneapolis
Klassisches Wohnzimmer mit grauer Wandfarbe und Tapetenwänden in Minneapolis
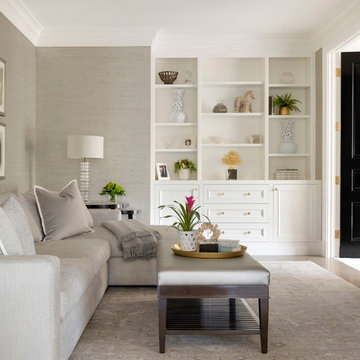
Spacecrafting Photography
Klassisches Wohnzimmer mit grauer Wandfarbe und Tapetenwänden in Minneapolis
Klassisches Wohnzimmer mit grauer Wandfarbe und Tapetenwänden in Minneapolis
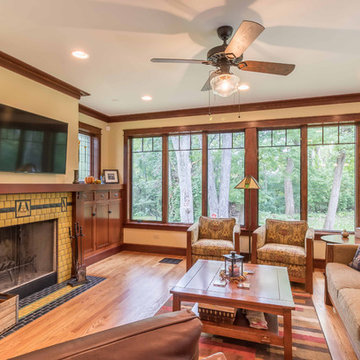
The family room is the primary living space in the home, with beautifully detailed fireplace and built-in shelving surround, as well as a complete window wall to the lush back yard. The stained glass windows and panels were designed and made by the homeowner.
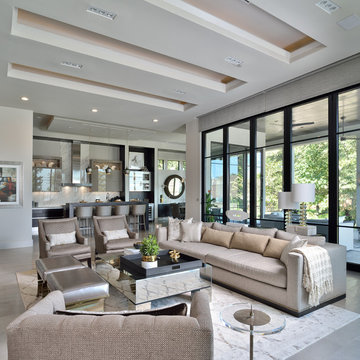
Modern Open Living Space
Großes, Offenes Modernes Wohnzimmer mit beiger Wandfarbe, beigem Boden und Tapetenwänden in Houston
Großes, Offenes Modernes Wohnzimmer mit beiger Wandfarbe, beigem Boden und Tapetenwänden in Houston
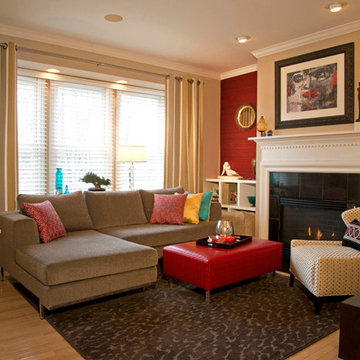
Dan Davis Design designed these custom built-in bookcases for art display and storage of custom ottomans that can be pulled out for additional guest seating. Silk red wallpaper flanks the fireplace. Custom leather ottoman anchors the space.
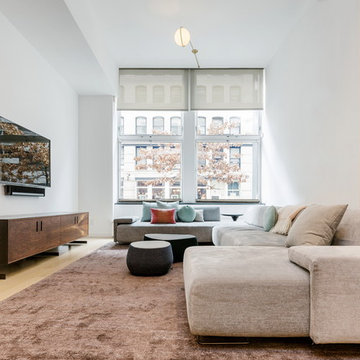
We commissioned a custom sofa and lighting to wrap the perimeter of the room, and place a sculptural piece at its center.
Mittelgroßes, Offenes Modernes Wohnzimmer ohne Kamin mit weißer Wandfarbe, hellem Holzboden, TV-Wand, braunem Boden und Tapetenwänden in New York
Mittelgroßes, Offenes Modernes Wohnzimmer ohne Kamin mit weißer Wandfarbe, hellem Holzboden, TV-Wand, braunem Boden und Tapetenwänden in New York
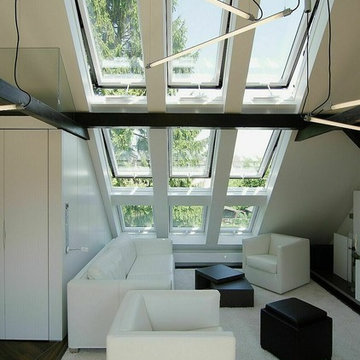
Düsseldorf, neuer Wohnraum mit hohen Dachflächenfenstern
Offene, Geräumige Moderne Bibliothek ohne Kamin mit weißer Wandfarbe, dunklem Holzboden, braunem Boden, TV-Wand, freigelegten Dachbalken und Tapetenwänden in Düsseldorf
Offene, Geräumige Moderne Bibliothek ohne Kamin mit weißer Wandfarbe, dunklem Holzboden, braunem Boden, TV-Wand, freigelegten Dachbalken und Tapetenwänden in Düsseldorf
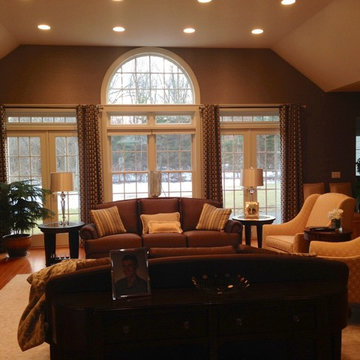
Check out the befores. A pale wall color, made the room seem Anemic. A richer, metallic, texture and tone transformed this former pale space, to warm and inviting!
Wohnzimmer mit Tapetenwänden Ideen und Design
1