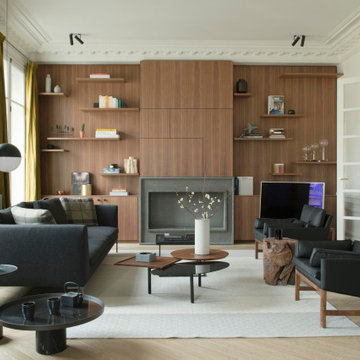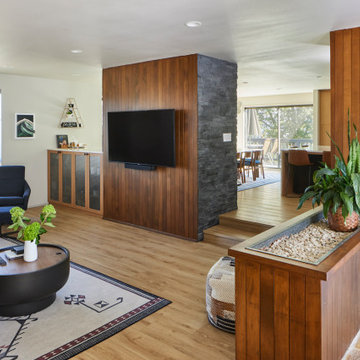Wohnzimmer mit Tapetenwänden und Holzwänden Ideen und Design
Suche verfeinern:
Budget
Sortieren nach:Heute beliebt
21 – 40 von 17.330 Fotos
1 von 3

Eklektisches Wohnzimmer mit oranger Wandfarbe, Teppichboden, gefliester Kaminumrandung, weißem Boden und Tapetenwänden in Kent

This new home was built on an old lot in Dallas, TX in the Preston Hollow neighborhood. The new home is a little over 5,600 sq.ft. and features an expansive great room and a professional chef’s kitchen. This 100% brick exterior home was built with full-foam encapsulation for maximum energy performance. There is an immaculate courtyard enclosed by a 9' brick wall keeping their spool (spa/pool) private. Electric infrared radiant patio heaters and patio fans and of course a fireplace keep the courtyard comfortable no matter what time of year. A custom king and a half bed was built with steps at the end of the bed, making it easy for their dog Roxy, to get up on the bed. There are electrical outlets in the back of the bathroom drawers and a TV mounted on the wall behind the tub for convenience. The bathroom also has a steam shower with a digital thermostatic valve. The kitchen has two of everything, as it should, being a commercial chef's kitchen! The stainless vent hood, flanked by floating wooden shelves, draws your eyes to the center of this immaculate kitchen full of Bluestar Commercial appliances. There is also a wall oven with a warming drawer, a brick pizza oven, and an indoor churrasco grill. There are two refrigerators, one on either end of the expansive kitchen wall, making everything convenient. There are two islands; one with casual dining bar stools, as well as a built-in dining table and another for prepping food. At the top of the stairs is a good size landing for storage and family photos. There are two bedrooms, each with its own bathroom, as well as a movie room. What makes this home so special is the Casita! It has its own entrance off the common breezeway to the main house and courtyard. There is a full kitchen, a living area, an ADA compliant full bath, and a comfortable king bedroom. It’s perfect for friends staying the weekend or in-laws staying for a month.

Großes, Offenes Modernes Wohnzimmer mit weißer Wandfarbe, Keramikboden, Tunnelkamin, Kaminumrandung aus Holz, TV-Wand, grauem Boden und Holzwänden in Montreal
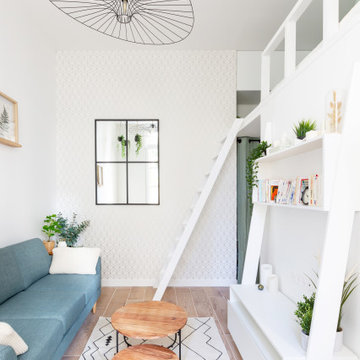
Un coin salon avec un canapé de belle taille, tapis et tables basses devant ce meuble télévision faisant aussi office de bibliothèque. Souligné par un papier peint géométrique discret en fond, avec un miroir industriel style "fenêtre" en réponse aux grandes fenêtres d'en face pour créer de la profondeur et une autre "vue". L'ensemble est bien souligné par cette grande suspension filaire et aérienne.

Großes Modernes Wohnzimmer mit weißer Wandfarbe, hellem Holzboden, Eckkamin, Kaminumrandung aus Beton, TV-Wand, beigem Boden, gewölbter Decke und Holzwänden in Sonstige

Mittelgroßes Klassisches Wohnzimmer mit Hausbar, grauer Wandfarbe, Teppichboden, grauem Boden und Holzwänden in Denver

This walnut screen wall seperates the guest wing from the public areas of the house. Adds a lot of personality without being distracting or busy.
Geräumiges, Offenes Retro Wohnzimmer mit weißer Wandfarbe, braunem Holzboden, Kamin, Kaminumrandung aus Backstein, TV-Wand, gewölbter Decke und Holzwänden in Portland
Geräumiges, Offenes Retro Wohnzimmer mit weißer Wandfarbe, braunem Holzboden, Kamin, Kaminumrandung aus Backstein, TV-Wand, gewölbter Decke und Holzwänden in Portland

Cozy Livingroom space under the main stair. Timeless, durable, modern furniture inspired by "camp" life.
Kleines, Offenes, Fernseherloses Uriges Wohnzimmer mit braunem Holzboden, Holzdecke und Holzwänden
Kleines, Offenes, Fernseherloses Uriges Wohnzimmer mit braunem Holzboden, Holzdecke und Holzwänden

Mittelgroßes, Offenes Modernes Wohnzimmer mit weißer Wandfarbe, braunem Holzboden, Gaskamin, Kaminumrandung aus Stein, Holzwänden und braunem Boden in Toronto

Mittelgroßes Modernes Wohnzimmer im Loft-Stil mit beiger Wandfarbe, hellem Holzboden, TV-Wand, beigem Boden und Holzwänden in Mailand
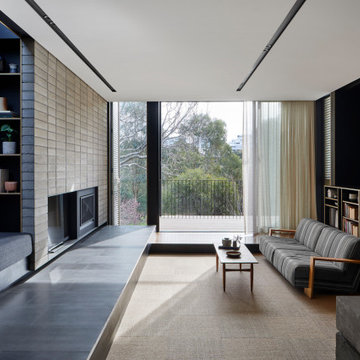
Mittelgroßes, Offenes Modernes Wohnzimmer mit grauer Wandfarbe, Vinylboden, Kamin, Kaminumrandung aus Backstein, TV-Wand, beigem Boden, eingelassener Decke und Tapetenwänden in Melbourne

Großes, Offenes Modernes Wohnzimmer mit blauer Wandfarbe, TV-Wand, braunem Boden, braunem Holzboden, eingelassener Decke und Tapetenwänden in Novosibirsk
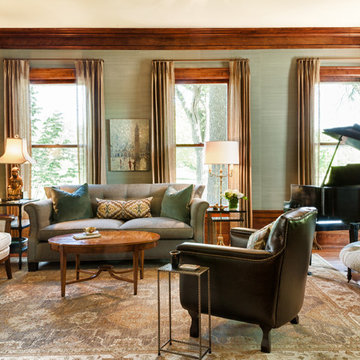
Interior Design by Herrick Design Group and photos by SMHerrick Photography
Mittelgroßes, Abgetrenntes Klassisches Musikzimmer mit grüner Wandfarbe, braunem Holzboden, braunem Boden und Tapetenwänden in Minneapolis
Mittelgroßes, Abgetrenntes Klassisches Musikzimmer mit grüner Wandfarbe, braunem Holzboden, braunem Boden und Tapetenwänden in Minneapolis
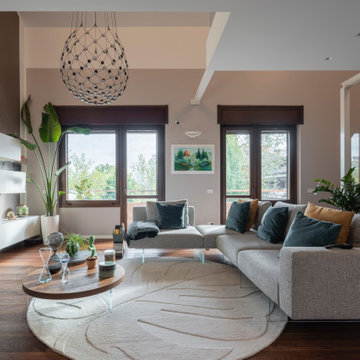
Vista del soggiorno con parete attrezzata e divano di Lago. Molto suggestivo e scenografico il lampadario sospeso.
Foto di Simone Marulli
Großes, Offenes Modernes Wohnzimmer mit weißer Wandfarbe, dunklem Holzboden, Multimediawand, braunem Boden, eingelassener Decke und Tapetenwänden in Mailand
Großes, Offenes Modernes Wohnzimmer mit weißer Wandfarbe, dunklem Holzboden, Multimediawand, braunem Boden, eingelassener Decke und Tapetenwänden in Mailand

This House was a true Pleasure to convert from what was a 1970's nightmare to a present day wonder of nothing but high end luxuries and amenities abound!

L'appartement en VEFA de 73 m2 est en rez-de-jardin. Il a été livré brut sans aucun agencement.
Nous avons dessiné, pour toutes les pièces de l'appartement, des meubles sur mesure optimisant les usages et offrant des rangements inexistants.
Le meuble du salon fait office de dressing, lorsque celui-ci se transforme en couchage d'appoint.
Meuble TV et espace bureau.
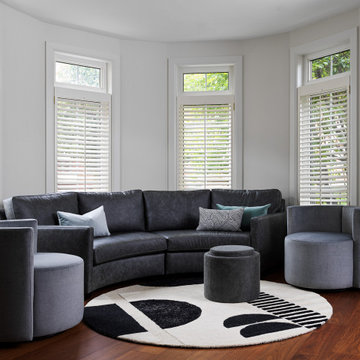
A fully opened main floor renovation in this once traditional Toronto Townhome.
A young chef wanted this kitchen to be modern, fully functional, innovative and cool. A little industrial meets a lot contemporary, meets warm wood and cold quartz.
As one wall came down, we did our best to create an island, but with the narrow space, it truly made no sense. So to save as much counter space as we could, yet be able to seat as many people as possible, we created a walnut topped peninsula with a waterfall drop leaf. The leaf lifts up, to reveal a waterfall that matches the rest of the kitchen. It was one of the most difficult things we have ever done, as the leaf and counter are solid walnut and very heavy. A hidden leg helps to bear the weight when the leaf is opened up.
The rest of this main floor, open to the kitchen, boasts many modern design elemends, such as sleek, curved furnishings, and fun lighting fixtures.
A deature wall in the living area houses a tv and is clad in a custom tile and walnut design. Just look at how they dealt with the air return on the wall! This project was a total renovation from basement to upper level, a total of four floors, with the goal of really outdoing ourselves for this young client.
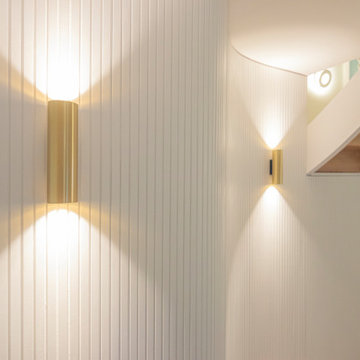
Découvrez un espace où la sophistication rencontre le moderne. Les appliques murales dorées offrent un éclairage indirect, créant une ambiance chaleureuse qui contraste élégamment avec le mur à lambris à texture linéaire. Chaque luminaire vertical accentue la hauteur de la pièce, invitant le regard à se perdre dans la beauté subtile des nuances neutres. L'escalier en bois ajoute une touche naturelle, complétant harmonieusement ce design d'intérieur contemporain riche en détails architecturaux.
Wohnzimmer mit Tapetenwänden und Holzwänden Ideen und Design
2
