Wohnzimmer mit Kaminumrandung aus Beton und Tapetenwänden Ideen und Design
Suche verfeinern:
Budget
Sortieren nach:Heute beliebt
1 – 20 von 125 Fotos
1 von 3

勾配天井、現しにした登り梁、土間の中央に据えられた薪ストーブ、南の全面開口がリビングの大空間を特徴づけています。薪ストーブで暖まりながら孫の子守り、そんな生活が想像できそうな二世帯住宅です。
Großes, Offenes Wohnzimmer mit weißer Wandfarbe, braunem Holzboden, Kaminofen, Kaminumrandung aus Beton, TV-Wand, beigem Boden, Tapetendecke und Tapetenwänden in Sonstige
Großes, Offenes Wohnzimmer mit weißer Wandfarbe, braunem Holzboden, Kaminofen, Kaminumrandung aus Beton, TV-Wand, beigem Boden, Tapetendecke und Tapetenwänden in Sonstige
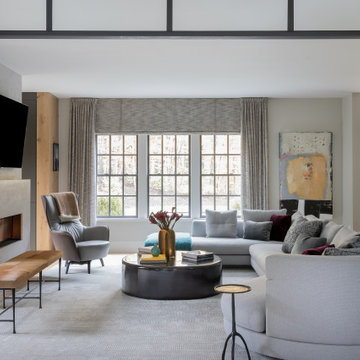
Photography by Michael. J Lee Photography
Großes, Offenes Modernes Wohnzimmer mit grauer Wandfarbe, Teppichboden, Gaskamin, Kaminumrandung aus Beton, TV-Wand, grauem Boden und Tapetenwänden in Boston
Großes, Offenes Modernes Wohnzimmer mit grauer Wandfarbe, Teppichboden, Gaskamin, Kaminumrandung aus Beton, TV-Wand, grauem Boden und Tapetenwänden in Boston
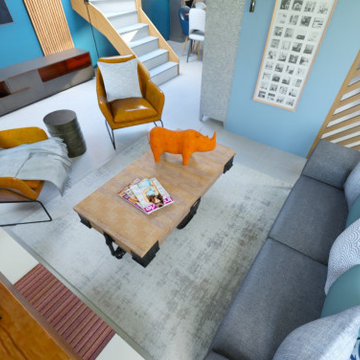
Paula et Guillaume ont acquis une nouvelle maison. Et pour la 2è fois ils ont fait appel à WherDeco. Pour cette grande pièce de vie, ils avaient envie d'espace, de décloisonnement et d'un intérieur qui arrive à mixer bien sûr leur 2 styles : le contemporain pour Guillaume et l'industriel pour Paula. Nous leur avons proposé le forfait Déco qui comprenait un conseil couleurs, des planches d'ambiances, les plans 3D et la shopping list.

Repräsentatives, Fernseherloses, Offenes Klassisches Wohnzimmer mit Teppichboden, Tunnelkamin, Kaminumrandung aus Beton, grauem Boden, freigelegten Dachbalken und Tapetenwänden in San Francisco

Living room or family room with a customized fireplace and carpeted floor. The huge glass doors welcome the coastal view and natural light. The indoor plants add up to the coastal home design.
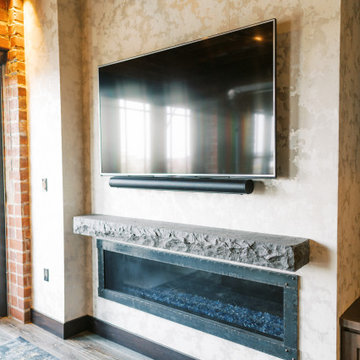
This remodel transformed two condos into one, overcoming access challenges. We designed the space for a seamless transition, adding function with a laundry room, powder room, bar, and entertaining space.
In this modern entertaining space, sophistication meets leisure. A pool table, elegant furniture, and a contemporary fireplace create a refined ambience. The center table and TV contribute to a tastefully designed area.
---Project by Wiles Design Group. Their Cedar Rapids-based design studio serves the entire Midwest, including Iowa City, Dubuque, Davenport, and Waterloo, as well as North Missouri and St. Louis.
For more about Wiles Design Group, see here: https://wilesdesigngroup.com/
To learn more about this project, see here: https://wilesdesigngroup.com/cedar-rapids-condo-remodel

This once unused garage has been transformed into a private suite masterpiece! Featuring a full kitchen, living room, bedroom and 2 bathrooms, who would have thought that this ADU used to be a garage that gathered dust?
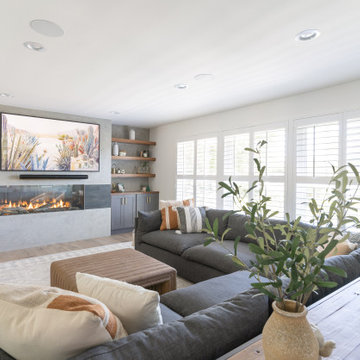
In this full service residential remodel project, we left no stone, or room, unturned. We created a beautiful open concept living/dining/kitchen by removing a structural wall and existing fireplace. This home features a breathtaking three sided fireplace that becomes the focal point when entering the home. It creates division with transparency between the living room and the cigar room that we added. Our clients wanted a home that reflected their vision and a space to hold the memories of their growing family. We transformed a contemporary space into our clients dream of a transitional, open concept home.
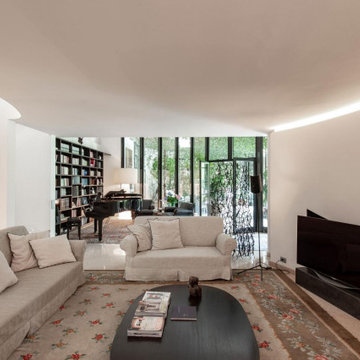
Geräumiges, Offenes Stilmix Wohnzimmer mit weißer Wandfarbe, Marmorboden, Kamin, Kaminumrandung aus Beton, freistehendem TV, rosa Boden, Kassettendecke und Tapetenwänden in Mailand
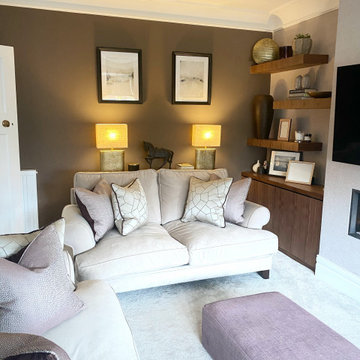
Warm tones of mulberry and browns tied in with accents of soft golds and beige. Two two seater sofas in a traditional style but also comfortable and compact
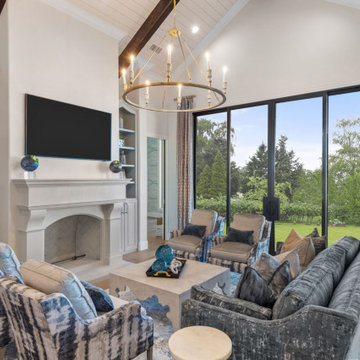
Großes, Offenes Wohnzimmer mit beiger Wandfarbe, braunem Holzboden, Kamin, Kaminumrandung aus Beton, TV-Wand, buntem Boden, freigelegten Dachbalken und Tapetenwänden in Dallas
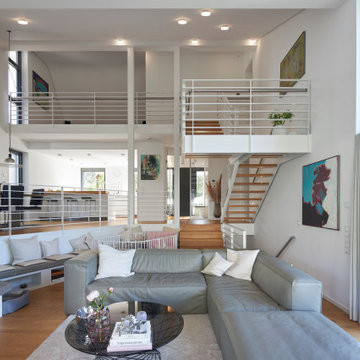
Großes, Offenes Wohnzimmer in grau-weiß mit weißer Wandfarbe, braunem Holzboden, Eckkamin, Kaminumrandung aus Beton, braunem Boden und Tapetenwänden in Dortmund
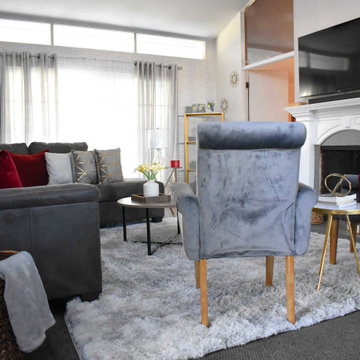
Großes, Offenes Klassisches Wohnzimmer mit Kaminumrandung aus Beton, TV-Wand, grauem Boden, gewölbter Decke und Tapetenwänden in Orange County
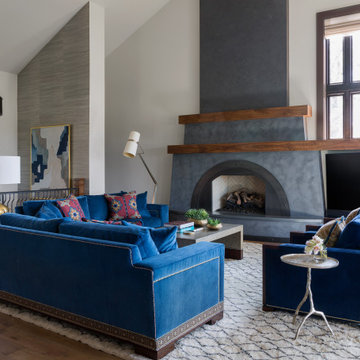
Offenes Klassisches Wohnzimmer mit weißer Wandfarbe, braunem Holzboden, Kamin, Kaminumrandung aus Beton, freistehendem TV, braunem Boden und Tapetenwänden in Denver
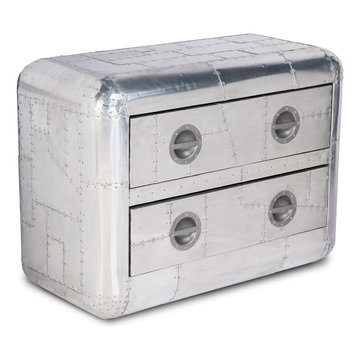
The Aero contemporary furniture collection is now available at India Buying Inc jodhpur .. The Aero collection includes metal and metal / leather contemporary study / office, living room, bar,kitchen and bedroom furniture all with a VERY modern take. The Aero metal is the signature collection for the 2015 contemporary furniture ranges and we believe you'll love it as much we do ..
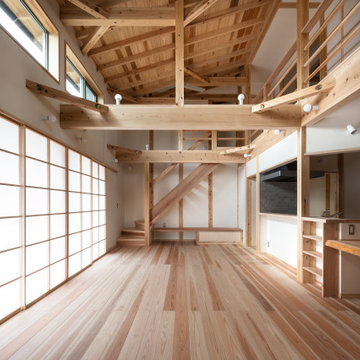
Offenes Wohnzimmer mit weißer Wandfarbe, braunem Holzboden, Kaminofen, Kaminumrandung aus Beton, freistehendem TV, braunem Boden, freigelegten Dachbalken und Tapetenwänden in Sonstige
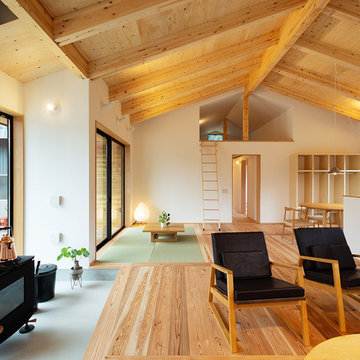
構造用合板とSE構法の構造梁が現しで床の杉材とのバランスがとれたあたたかみがあるリビングダイニング。リビングスペースの横の土間には薪ストーブを設置。ソファーに腰かけ、薪ストーブの中の炎を眺めながらのんびりと過ごすことができます。
Großes, Offenes Nordisches Wohnzimmer mit Kaminumrandung aus Beton, weißer Wandfarbe, braunem Holzboden, Kaminofen, freistehendem TV, grauem Boden, freigelegten Dachbalken und Tapetenwänden in Sonstige
Großes, Offenes Nordisches Wohnzimmer mit Kaminumrandung aus Beton, weißer Wandfarbe, braunem Holzboden, Kaminofen, freistehendem TV, grauem Boden, freigelegten Dachbalken und Tapetenwänden in Sonstige
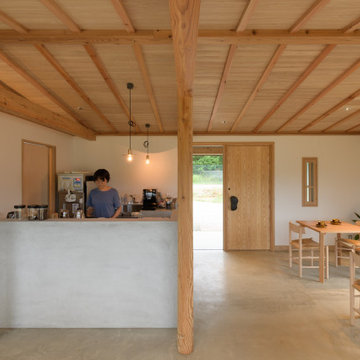
北海道足寄郡足寄町に立つ農業法人(足寄町のひだまりファームさん)所有の施設になります。 地域材であるカラマツ無垢材を構造材に、意匠材にはタモ無垢材を併用することで、カラマツの素朴さとタモ材の上品さを持った居心地の良い空間を目指しています。 また、この物件では、椅子づくりワークショップや、螺湾フキを使った蝦夷和紙づくりワークショップなどを開催し、職人さんとオーナーさんを結ぶことで、より建物に愛着をもってもらえるような体験も企画しました。店舗になるため、周囲への事前の周知や知名度の向上などは、よりよいファンづくりにも貢献します。施工には、木造建築を得意とする足寄町の木村建設さまをはじめ、製材は瀬上製材所、家具製作は札幌の家具デザインユニット621さん、壁材のフキ和紙製作は蝦夷和紙工房紙びよりさん、煉瓦は江別市の米澤煉瓦さんなど、北海道の本物志向の職人さんと顔の見える関係をつくることで建物の質を高めています。 今回の物件は飲食スペースを併設していますので、実際にご利用できます。 また、建築面積のサイズが25坪前後と、住宅のサイズに近いものになっております。 地産地消の家づくりや店舗づくりにご興味ある方や、HOUSE&HOUSE一級建築士事務所をお考えの方は、 是非一度体験していただけますと、私たちの提案する空間を体感していただけると思います。
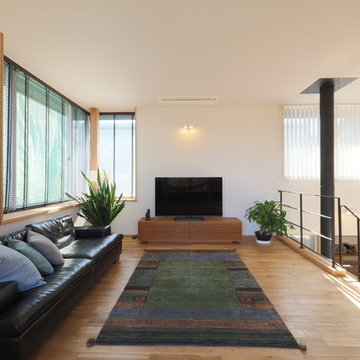
中二階のスキップフロアにリビングスペースを設けました。
Nordisches Wohnzimmer mit weißer Wandfarbe, braunem Holzboden, beigem Boden, Kaminofen, Kaminumrandung aus Beton, Tapetendecke und Tapetenwänden in Sonstige
Nordisches Wohnzimmer mit weißer Wandfarbe, braunem Holzboden, beigem Boden, Kaminofen, Kaminumrandung aus Beton, Tapetendecke und Tapetenwänden in Sonstige
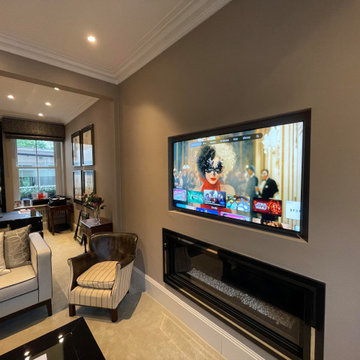
Mittelgroßes Wohnzimmer mit Gaskamin, Kaminumrandung aus Beton, verstecktem TV, beigem Boden und Tapetenwänden in London
Wohnzimmer mit Kaminumrandung aus Beton und Tapetenwänden Ideen und Design
1