Wohnzimmer mit Teppichboden und freigelegten Dachbalken Ideen und Design
Suche verfeinern:
Budget
Sortieren nach:Heute beliebt
1 – 20 von 284 Fotos
1 von 3

Sparkling Views. Spacious Living. Soaring Windows. Welcome to this light-filled, special Mercer Island home.
Großes, Offenes Klassisches Wohnzimmer mit Teppichboden, Kamin, Kaminumrandung aus Stein, grauem Boden, grauer Wandfarbe und freigelegten Dachbalken in Seattle
Großes, Offenes Klassisches Wohnzimmer mit Teppichboden, Kamin, Kaminumrandung aus Stein, grauem Boden, grauer Wandfarbe und freigelegten Dachbalken in Seattle
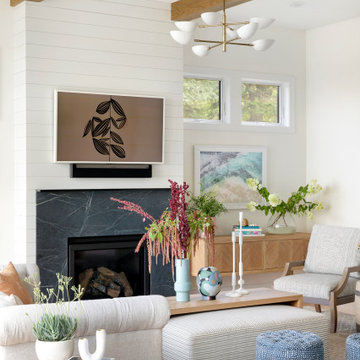
Welcoming family room with marble fireplace surround and wooden ceiling beams.
Großes Maritimes Wohnzimmer mit weißer Wandfarbe, Teppichboden, beigem Boden und freigelegten Dachbalken in Minneapolis
Großes Maritimes Wohnzimmer mit weißer Wandfarbe, Teppichboden, beigem Boden und freigelegten Dachbalken in Minneapolis

New home construction material selections, custom furniture, accessories, and window coverings by Che Bella Interiors Design + Remodeling, serving the Minneapolis & St. Paul area. Learn more at www.chebellainteriors.com
Photos by Spacecrafting Photography, Inc

Living Room features Walnut floating shelves, Herman Miller Lounge chair.
Offene Moderne Bibliothek mit weißer Wandfarbe, Teppichboden, beigem Boden, freigelegten Dachbalken und gewölbter Decke in Los Angeles
Offene Moderne Bibliothek mit weißer Wandfarbe, Teppichboden, beigem Boden, freigelegten Dachbalken und gewölbter Decke in Los Angeles
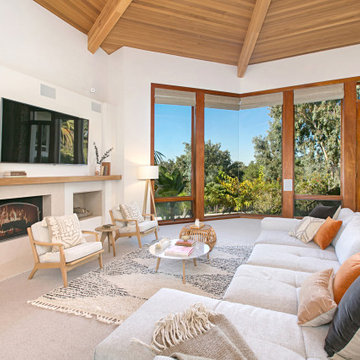
Offenes Modernes Wohnzimmer mit weißer Wandfarbe, Teppichboden, Kamin, TV-Wand, grauem Boden, freigelegten Dachbalken, gewölbter Decke und Holzdecke in San Diego

A fun family room with amazing pops of color. Gorgeous custom built wall unit with beautiful clear-finished oak and blue lacquer inset panels. A surface mounted ceiling light of bentwood in a traditional beamed ceiling. Simple blue roller shade for accents over original double-hung windows. An area rug with multi-colors is playful. Red upholstered poofs act as coffee tables too. Pillow and art accents are the final touch.
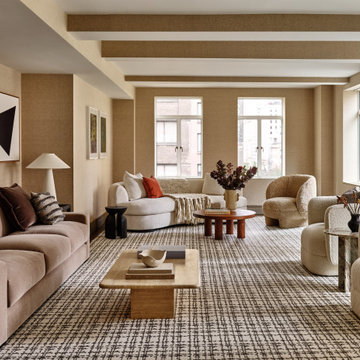
Repräsentatives Klassisches Wohnzimmer mit beiger Wandfarbe, Teppichboden, buntem Boden, freigelegten Dachbalken und Tapetenwänden in New York

Step down family room looking out to a wooded lot, what a view! Cathedral ceiling with natural wood beams, floating shelves, built-ins and a two-sided stone fireplace. Added touch of shiplap for the tv mount, absolutely stunning!

Geräumiges, Offenes Landhaus Wohnzimmer mit Hausbar, weißer Wandfarbe, Teppichboden, Kamin, Kaminumrandung aus Holz, TV-Wand, weißem Boden, freigelegten Dachbalken und Holzdielenwänden in Chicago
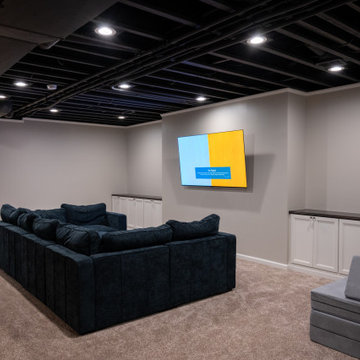
Großes, Repräsentatives, Offenes Wohnzimmer mit Teppichboden, TV-Wand, beigem Boden und freigelegten Dachbalken in Detroit
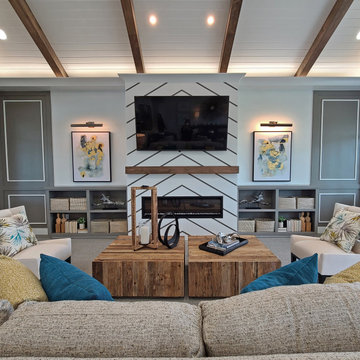
A clubhouse geared toward the 55+ buyer that feels like an extension of their home
Offenes Klassisches Wohnzimmer mit grauer Wandfarbe, Teppichboden, Kamin, Kaminumrandung aus Holzdielen, TV-Wand, grauem Boden und freigelegten Dachbalken in Orlando
Offenes Klassisches Wohnzimmer mit grauer Wandfarbe, Teppichboden, Kamin, Kaminumrandung aus Holzdielen, TV-Wand, grauem Boden und freigelegten Dachbalken in Orlando

Basement finished to include game room, family room, shiplap wall treatment, sliding barn door and matching beam, new staircase, home gym, locker room and bathroom in addition to wine bar area.
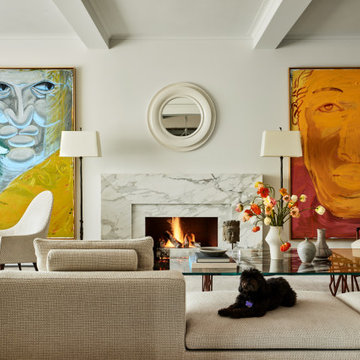
Mittelgroßes, Offenes Modernes Wohnzimmer mit weißer Wandfarbe, Teppichboden, Kamin, Kaminumrandung aus Stein und freigelegten Dachbalken in New York

Remote luxury living on the spectacular island of Cortes, this main living, lounge, dining, and kitchen is an open concept with tall ceilings and expansive glass to allow all those gorgeous coastal views and natural light to flood the space. Particular attention was focused on high end textiles furniture, feature lighting, and cozy area carpets.

Repräsentatives, Fernseherloses, Offenes Klassisches Wohnzimmer mit Teppichboden, Tunnelkamin, Kaminumrandung aus Beton, grauem Boden, freigelegten Dachbalken und Tapetenwänden in San Francisco

Our client was an avid reader and memorabilia collector. It was important for there to be an area to showcase all of these items for all to see.
Having access to cozy corners to read and relax in was also important

large open family room adjacent to kitchen,
Großes, Offenes Klassisches Wohnzimmer mit grauer Wandfarbe, Teppichboden, Kamin, Kaminumrandung aus Backstein, beigem Boden und freigelegten Dachbalken in Phoenix
Großes, Offenes Klassisches Wohnzimmer mit grauer Wandfarbe, Teppichboden, Kamin, Kaminumrandung aus Backstein, beigem Boden und freigelegten Dachbalken in Phoenix
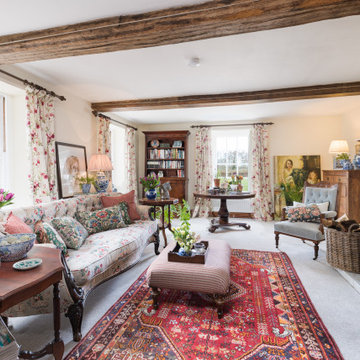
Klassisches Wohnzimmer mit beiger Wandfarbe, Teppichboden, Kamin, grauem Boden und freigelegten Dachbalken in Sonstige
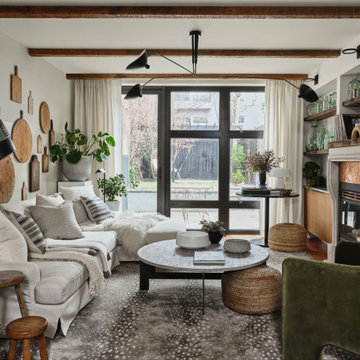
Offenes Eklektisches Wohnzimmer mit weißer Wandfarbe, Teppichboden, Kamin, grauem Boden und freigelegten Dachbalken in New York
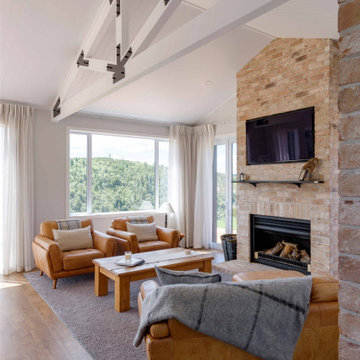
Built upon a hillside of terraces overlooking Lake Ohakuri (part of the Waikato River system), this modern farmhouse has been designed to capture the breathtaking lake views from almost every room.
The house is comprised of two offset pavilions linked by a hallway. The gabled forms are clad in black Linea weatherboard. Combined with the white-trim windows and reclaimed brick chimney this home takes on the traditional barn/farmhouse look the owners were keen to create.
The bedroom pavilion is set back while the living zone pushes forward to follow the course of the river. The kitchen is located in the middle of the floorplan, close to a covered patio.
The interior styling combines old-fashioned French Country with hard-industrial, featuring modern country-style white cabinetry; exposed white trusses with black-metal brackets and industrial metal pendants over the kitchen island bench. Unique pieces such as the bathroom vanity top (crafted from a huge slab of macrocarpa) add to the charm of this home.
The whole house is geothermally heated from an on-site bore, so there is seldom the need to light a fire.
Wohnzimmer mit Teppichboden und freigelegten Dachbalken Ideen und Design
1