Wohnzimmer mit Teppichboden und Kaminumrandung aus Metall Ideen und Design
Suche verfeinern:
Budget
Sortieren nach:Heute beliebt
161 – 180 von 802 Fotos
1 von 3
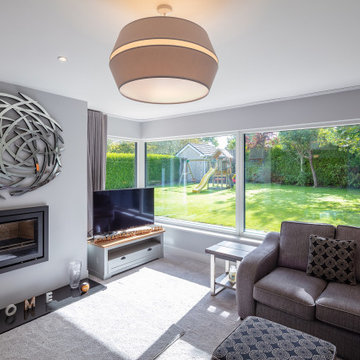
Mittelgroßes, Offenes Modernes Wohnzimmer mit grauer Wandfarbe, Teppichboden, Kaminofen, Kaminumrandung aus Metall, freistehendem TV und grauem Boden in Sonstige
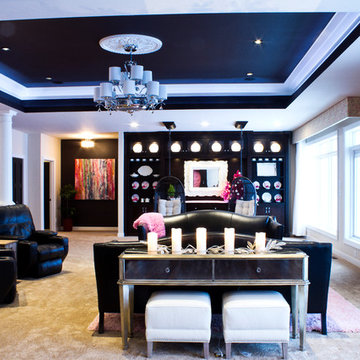
This photo features Showplace cabinetry's Pendelton SP 275 style in a maple wood with an espresso stain.
The fireplace surround in this photo was built using parts made by Showplace Wood Products in maple, stained with espresso. It was assembled on the job site by Bargen, Inc.
Photo Credit: Janell Bargen
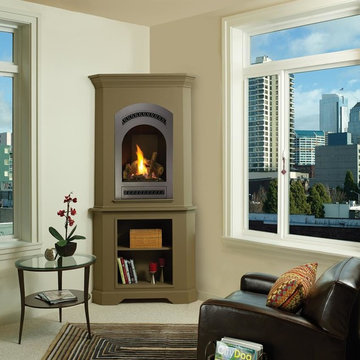
Mittelgroßes, Repräsentatives, Fernseherloses, Abgetrenntes Klassisches Wohnzimmer mit beiger Wandfarbe, Teppichboden, Kamin, Kaminumrandung aus Metall und beigem Boden in Sonstige
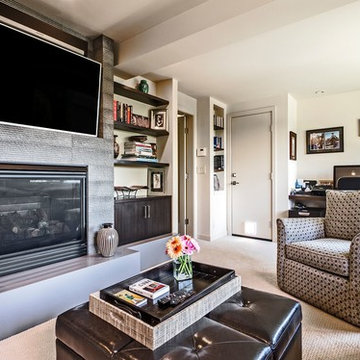
Mittelgroßes, Abgetrenntes Modernes Wohnzimmer mit weißer Wandfarbe, Teppichboden, Kamin, Kaminumrandung aus Metall, TV-Wand und beigem Boden in Seattle
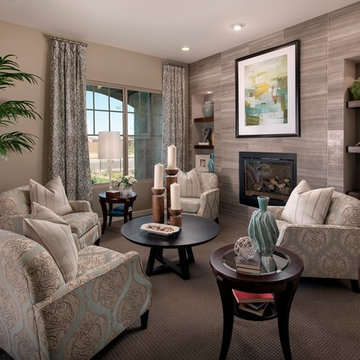
Mittelgroßes, Fernseherloses, Offenes Klassisches Wohnzimmer mit brauner Wandfarbe, Teppichboden, Kamin, Kaminumrandung aus Metall und braunem Boden in Orange County
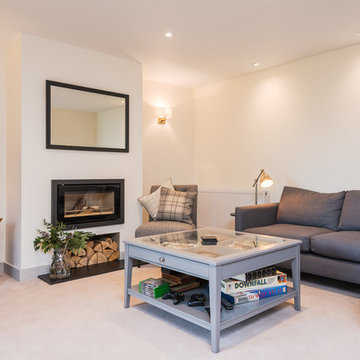
Mittelgroßes, Abgetrenntes Modernes Wohnzimmer mit weißer Wandfarbe, Teppichboden, Hängekamin, Kaminumrandung aus Metall, freistehendem TV und beigem Boden in Oxfordshire
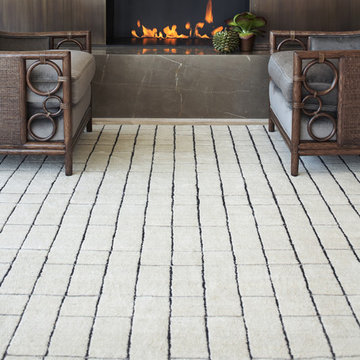
Mittelgroßes, Repräsentatives, Fernseherloses, Offenes Modernes Wohnzimmer mit Teppichboden, Gaskamin und Kaminumrandung aus Metall in Boston
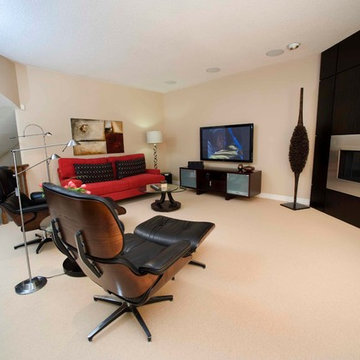
Mittelgroßes Modernes Wohnzimmer im Loft-Stil mit Teppichboden, Kaminumrandung aus Metall, TV-Wand, beiger Wandfarbe und Gaskamin in Toronto
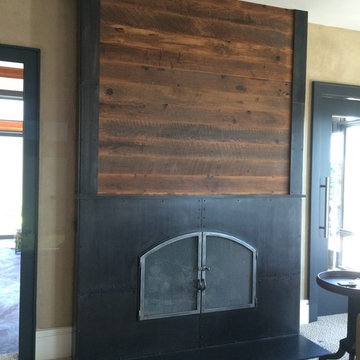
Custom fireplace surround, mantle and screen in steel and reclaimed barn-wood. Features a steampunk/industrial look.
Photo - Josiah Zukowski
Großer, Offener Industrial Hobbyraum mit TV-Wand, beiger Wandfarbe, Teppichboden, Gaskamin und Kaminumrandung aus Metall in Portland
Großer, Offener Industrial Hobbyraum mit TV-Wand, beiger Wandfarbe, Teppichboden, Gaskamin und Kaminumrandung aus Metall in Portland
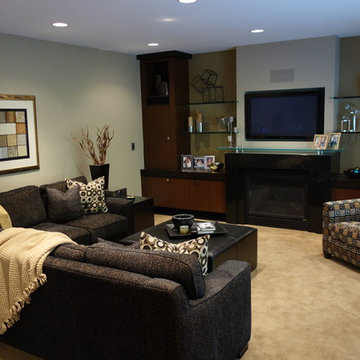
Steven W. Heili
Mittelgroßes, Repräsentatives, Fernseherloses, Abgetrenntes Modernes Wohnzimmer mit grüner Wandfarbe, Teppichboden, Kamin und Kaminumrandung aus Metall in Minneapolis
Mittelgroßes, Repräsentatives, Fernseherloses, Abgetrenntes Modernes Wohnzimmer mit grüner Wandfarbe, Teppichboden, Kamin und Kaminumrandung aus Metall in Minneapolis
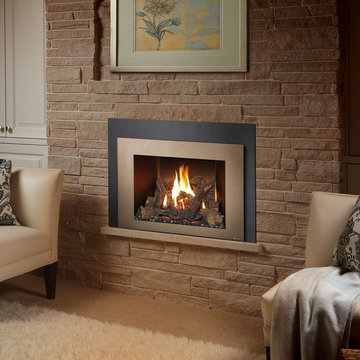
Mittelgroßes, Repräsentatives, Offenes Klassisches Wohnzimmer mit beiger Wandfarbe, Teppichboden, Gaskamin, Kaminumrandung aus Metall und beigem Boden in Sonstige
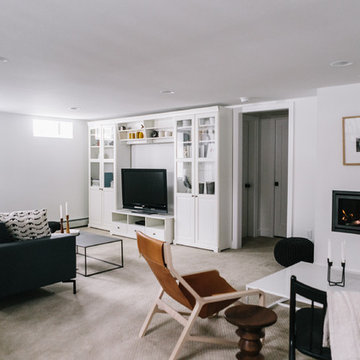
Kate Arends from Wit & Delight discovered the key to surviving and thriving in the sub-zero temperatures of a Minnesota winter is a modern and cozy COSMO gas fireplace from Heat & Glo. // Photo by: Wit & Delight
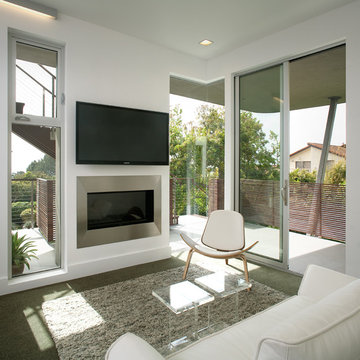
Brady Architectural Photography
www.hjarchitect.com
Mittelgroßes Modernes Wohnzimmer mit weißer Wandfarbe, Teppichboden, Kamin und Kaminumrandung aus Metall in San Diego
Mittelgroßes Modernes Wohnzimmer mit weißer Wandfarbe, Teppichboden, Kamin und Kaminumrandung aus Metall in San Diego
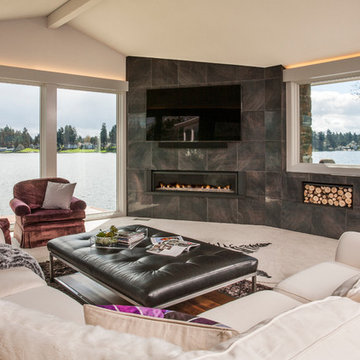
Mittelgroßes, Offenes Modernes Wohnzimmer mit lila Wandfarbe, Teppichboden, Gaskamin, Kaminumrandung aus Metall und TV-Wand in Orange County
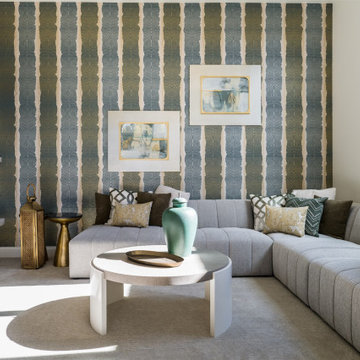
A neutral color palette punctuated by warm wood tones and large windows create a comfortable, natural environment that combines casual southern living with European coastal elegance. The 10-foot tall pocket doors leading to a covered porch were designed in collaboration with the architect for seamless indoor-outdoor living. Decorative house accents including stunning wallpapers, vintage tumbled bricks, and colorful walls create visual interest throughout the space. Beautiful fireplaces, luxury furnishings, statement lighting, comfortable furniture, and a fabulous basement entertainment area make this home a welcome place for relaxed, fun gatherings.
---
Project completed by Wendy Langston's Everything Home interior design firm, which serves Carmel, Zionsville, Fishers, Westfield, Noblesville, and Indianapolis.
For more about Everything Home, click here: https://everythinghomedesigns.com/
To learn more about this project, click here:
https://everythinghomedesigns.com/portfolio/aberdeen-living-bargersville-indiana/
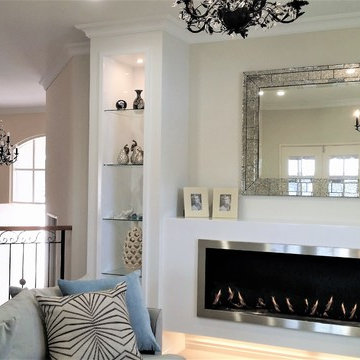
We designed this sleek fire wall unit around the linear ethanol fire. The glass shelving units on either side display the owner's valued pieces.
To maintain the visual depth of the room, we floated the fire unit and created a recess above it as well. Using a white gloss finish provides a fire feature which looks modern and elegant.
Interior Design - Despina Design
Furniture Design - Despina Design
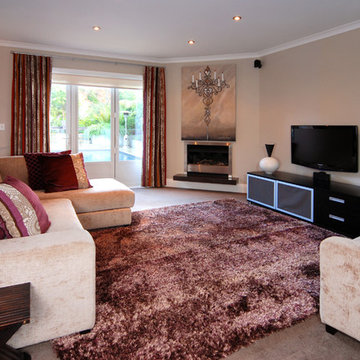
Mittelgroßes, Abgetrenntes Uriges Wohnzimmer mit beiger Wandfarbe, Teppichboden, Eckkamin, Kaminumrandung aus Metall und TV-Wand in Auckland
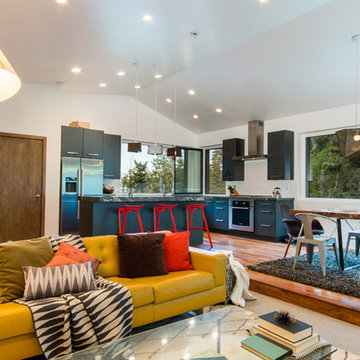
Located in, Summit Park, Park City UT lies one of the most efficient houses in the country. The Summit Haus – designed and built by Chris Price of PCD+B, is an exploration in design and construction of advanced high performance housing. Seeing a rising demand for sustainable housing along with rising Carbon emissions leading to global warming, this house strives to show that sensible, good design can create spaces adequate for today’s housing demands while adhering to strict standards. The house was designed to meet the very rigid Passiv House rating system – 90% more efficient than a typical home in the area.
The house itself was intended to nestle neatly into the 45 degree sloped site and to take full advantage of the limited solar access and views. The views range from short, highly wooded views to a long corridor out towards the Uinta Mountain range towards the east. The house was designed and built based off Passiv Haus standards, and the framing and ventilation became critical elements to maintain such minimal energy requirements.
Zola triple-pane, tilt-and-turn Thermo uPVC windows contribute substantially to the home’s energy efficiency, and takes advantage of the beautiful surrounding of the location, including forrest views from the deck off of the kitchen.
Photographer: City Home Collective
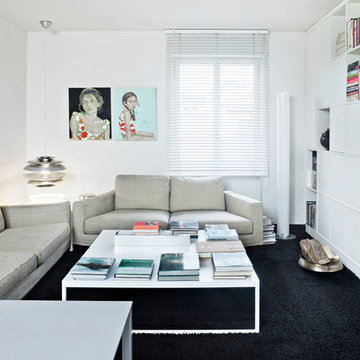
Germano Borrelli Photo
Kleine, Fernseherlose, Abgetrennte Moderne Bibliothek mit weißer Wandfarbe, Kamin, Kaminumrandung aus Metall, schwarzem Boden und Teppichboden in Mailand
Kleine, Fernseherlose, Abgetrennte Moderne Bibliothek mit weißer Wandfarbe, Kamin, Kaminumrandung aus Metall, schwarzem Boden und Teppichboden in Mailand
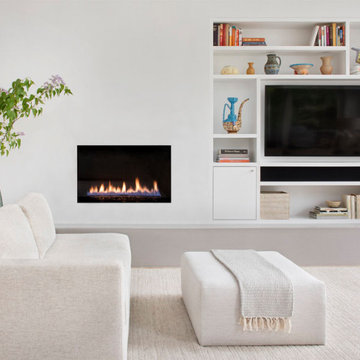
Aptly titled Artist Haven, our Boulder studio designed this private home in Aspen's West End for an artist-client who expresses the concept of "less is more." In this extensive remodel, we created a serene, organic foyer to welcome our clients home. We went with soft neutral palettes and cozy furnishings. A wool felt area rug and textural pillows make the bright open space feel warm and cozy. The floor tile turned out beautifully and is low maintenance as well. We used the high ceilings to add statement lighting to create visual interest. Colorful accent furniture and beautiful decor elements make this truly an artist's retreat.
---
Joe McGuire Design is an Aspen and Boulder interior design firm bringing a uniquely holistic approach to home interiors since 2005.
For more about Joe McGuire Design, see here: https://www.joemcguiredesign.com/
To learn more about this project, see here:
https://www.joemcguiredesign.com/artists-haven
Wohnzimmer mit Teppichboden und Kaminumrandung aus Metall Ideen und Design
9