Wohnzimmer mit Teppichboden und Multimediawand Ideen und Design
Suche verfeinern:
Budget
Sortieren nach:Heute beliebt
81 – 100 von 4.308 Fotos
1 von 3
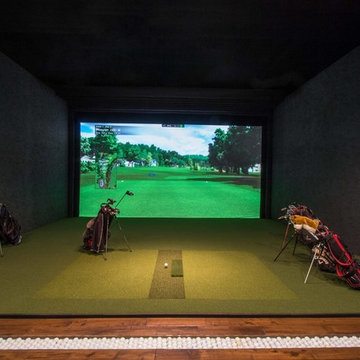
Großer, Abgetrennter Klassischer Hobbyraum ohne Kamin mit grauer Wandfarbe, Teppichboden, Multimediawand und braunem Boden in Salt Lake City
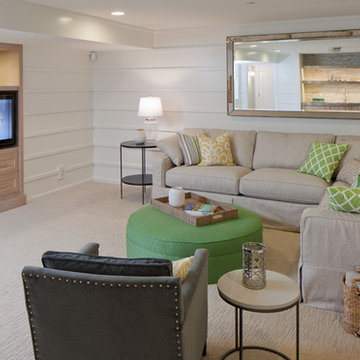
Point West
Maritimes Wohnzimmer mit weißer Wandfarbe, Teppichboden und Multimediawand in Grand Rapids
Maritimes Wohnzimmer mit weißer Wandfarbe, Teppichboden und Multimediawand in Grand Rapids
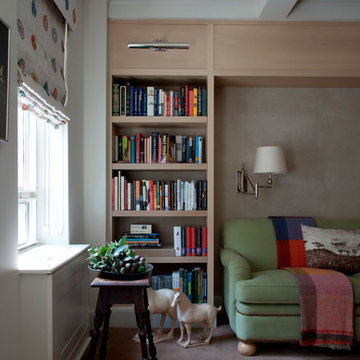
Don Freeman Studio photography. Adrienne Neff Interior Designer. Brian Billings architect.
Mittelgroße, Abgetrennte Klassische Bibliothek mit beiger Wandfarbe, Teppichboden und Multimediawand in New York
Mittelgroße, Abgetrennte Klassische Bibliothek mit beiger Wandfarbe, Teppichboden und Multimediawand in New York
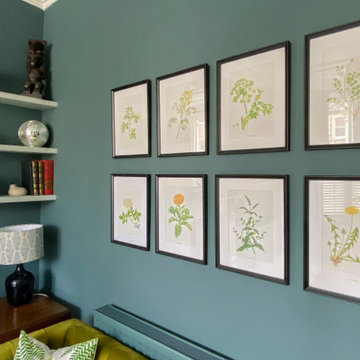
We created a botanical-inspired scheme for this Victorian terrace living room updating the wall colour to Inchyra Blue on the walls and including a pop a colour in the lamp shades. We redesigned the floorplan to make the room practical and comfortable. Built-in storage in a complementary blue was introduced to keep the tv area tidy. We included two matching side tables in an aged bronze finish with a bevelled glass top and mirrored bottom shelves to maximise the light. We sourced and supplied the furniture and accessories including the Made to Measure Olive Green Sofa and soft furnishings.
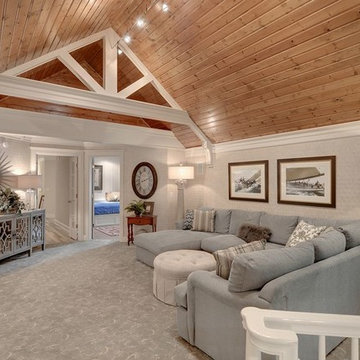
Großes Klassisches Wohnzimmer im Loft-Stil mit weißer Wandfarbe, Teppichboden und Multimediawand in Minneapolis
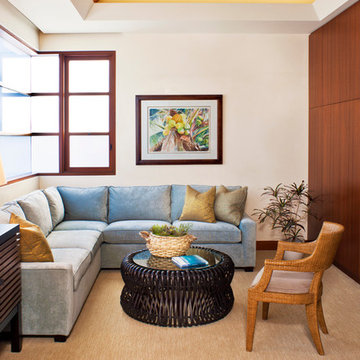
Modernes Wohnzimmer mit beiger Wandfarbe, Teppichboden und Multimediawand in Orange County
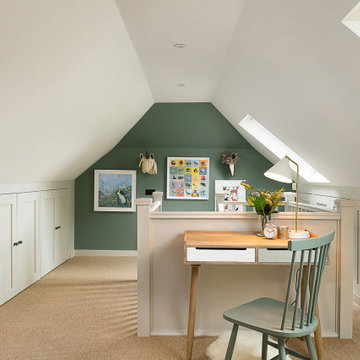
Großer Moderner Hobbyraum im Loft-Stil mit grüner Wandfarbe, Teppichboden, Multimediawand und beigem Boden in Hampshire
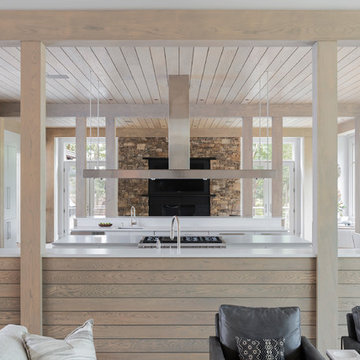
The main level at this modern farmhouse has a great room and den bookended by stone fireplaces. The kitchen is at the center of the main living spaces where we designed multiple islands for smart base cabinet storage which still allows visual connection from the kitchen to all spaces. The open living spaces serve the owner’s desire to create a comfortable environment for entertaining during large family gatherings. There are plenty of spaces where everyone can spread out whether it be eating or cooking, watching TV or just chatting by the fireplace. The main living spaces also act as a privacy buffer between the master suite and a guest suite.
Photography by Todd Crawford.

Remodeler: Michels Homes
Interior Design: Jami Ludens, Studio M Interiors
Cabinetry Design: Megan Dent, Studio M Kitchen and Bath
Photography: Scott Amundson Photography
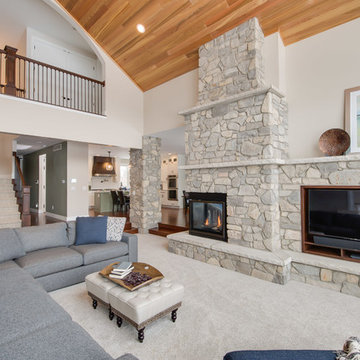
After finalizing the layout for their new build, the homeowners hired SKP Design to select all interior materials and finishes and exterior finishes. They wanted a comfortable inviting lodge style with a natural color palette to reflect the surrounding 100 wooded acres of their property. http://www.skpdesign.com/inviting-lodge
SKP designed three fireplaces in the great room, sunroom and master bedroom. The two-sided great room fireplace is the heart of the home and features the same stone used on the exterior, a natural Michigan stone from Stonemill. With Cambria countertops, the kitchen layout incorporates a large island and dining peninsula which coordinates with the nearby custom-built dining room table. Additional custom work includes two sliding barn doors, mudroom millwork and built-in bunk beds. Engineered wood floors are from Casabella Hardwood with a hand scraped finish. The black and white laundry room is a fresh looking space with a fun retro aesthetic.
Photography: Casey Spring
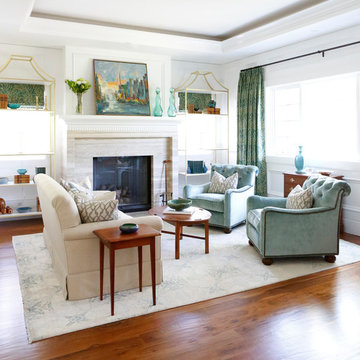
Repräsentatives, Mittelgroßes, Abgetrenntes Klassisches Wohnzimmer mit weißer Wandfarbe, Kamin, Teppichboden, verputzter Kaminumrandung, Multimediawand und buntem Boden in Los Angeles
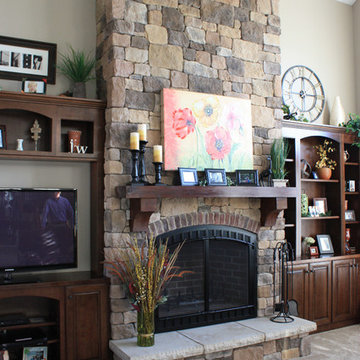
Großes, Offenes Klassisches Wohnzimmer mit beiger Wandfarbe, Teppichboden, Kamin, Kaminumrandung aus Stein und Multimediawand in St. Louis
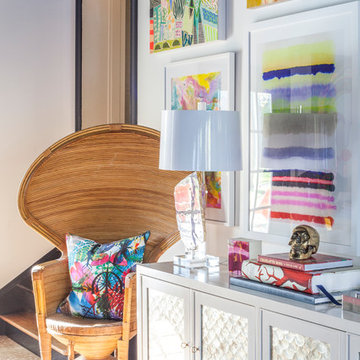
Mekenzie France
Offenes Eklektisches Wohnzimmer mit weißer Wandfarbe, Teppichboden und Multimediawand in Charlotte
Offenes Eklektisches Wohnzimmer mit weißer Wandfarbe, Teppichboden und Multimediawand in Charlotte
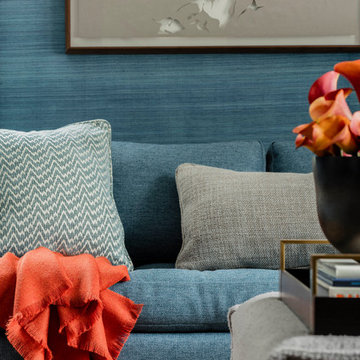
Photography by Michael J. Lee
Mittelgroße, Abgetrennte Klassische Bibliothek mit blauer Wandfarbe, Teppichboden, Kamin, Kaminumrandung aus Holz, Multimediawand und orangem Boden in Boston
Mittelgroße, Abgetrennte Klassische Bibliothek mit blauer Wandfarbe, Teppichboden, Kamin, Kaminumrandung aus Holz, Multimediawand und orangem Boden in Boston
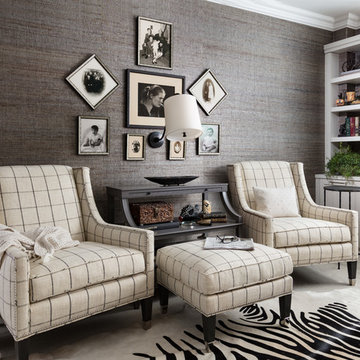
Home office, den and library tout a family wall that the designer created taking old, small vintage photos and converting them into sepia with new framing. Very comfortable lounge chairs, ottoman and snack tables are flanked off the focal point collage. A cozy place is established for movie time fun! Wall mounted customized light fixture can swing to either chair for reading, study and research tasks.
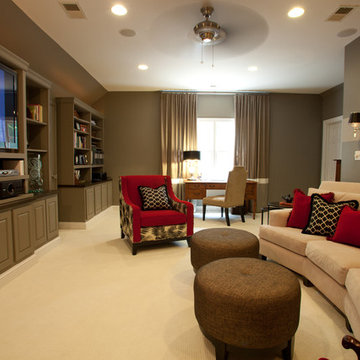
This media room also offers plenty of space for a small office area. Black-out fabric lines the block-color custom window treatments and echos the paint stripe that moves around the room.
ArtLouis Photography
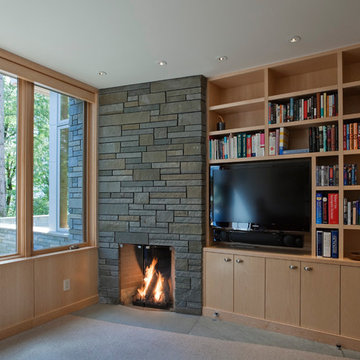
Fireplace and Casework with Television
Photo by Art Grice
Abgetrennte Moderne Bibliothek mit Teppichboden, Kamin, Kaminumrandung aus Stein und Multimediawand in Seattle
Abgetrennte Moderne Bibliothek mit Teppichboden, Kamin, Kaminumrandung aus Stein und Multimediawand in Seattle
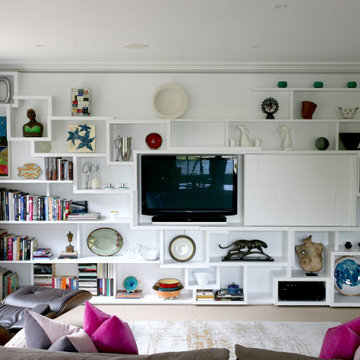
Storage sculpture
Spaces and shapes designed around client's art collection
Großes, Repräsentatives, Offenes Modernes Wohnzimmer mit weißer Wandfarbe, Teppichboden, Multimediawand und beigem Boden in London
Großes, Repräsentatives, Offenes Modernes Wohnzimmer mit weißer Wandfarbe, Teppichboden, Multimediawand und beigem Boden in London
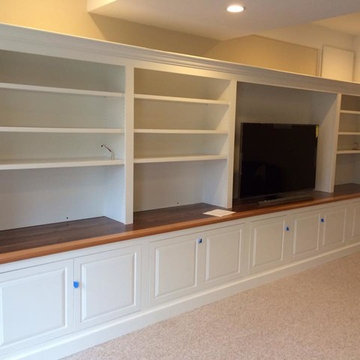
Mittelgroßes, Abgetrenntes Klassisches Wohnzimmer ohne Kamin mit beiger Wandfarbe, Teppichboden, Multimediawand und beigem Boden in Boston
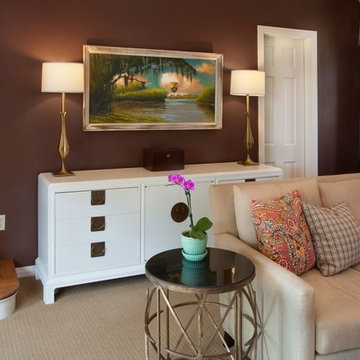
Harvey Smith Photography
Family room with a large sectional sofa. Modern elements mixed with traditional pieces gave the room an updated and fun feel. This wall in the family room shows a vintage John Stuart credenza, vintage floriform brass lamps, and an Alfred Hair original Highwaymen Painting.
Wohnzimmer mit Teppichboden und Multimediawand Ideen und Design
5