Wohnzimmer mit Travertin Ideen und Design
Suche verfeinern:
Budget
Sortieren nach:Heute beliebt
1 – 20 von 1.052 Fotos
1 von 3

Family room with casual feel and earth tones. Beige sofas and chairs with wooden coffee table and cabinets. Designed and styled by Shirry Dolgin.
Offenes, Großes Klassisches Wohnzimmer ohne Kamin mit beiger Wandfarbe und Travertin in Los Angeles
Offenes, Großes Klassisches Wohnzimmer ohne Kamin mit beiger Wandfarbe und Travertin in Los Angeles

Große, Abgetrennte Maritime Bibliothek mit Travertin, TV-Wand, brauner Wandfarbe und Gaskamin in Los Angeles

This 5 BR, 5.5 BA residence was conceived, built and decorated within six months. Designed for use by multiple parties during simultaneous vacations and/or golf retreats, it offers five master suites, all with king-size beds, plus double vanities in private baths. Fabrics used are highly durable, like indoor/outdoor fabrics and leather. Sliding glass doors in the primary gathering area stay open when the weather allows.
A Bonisolli Photography
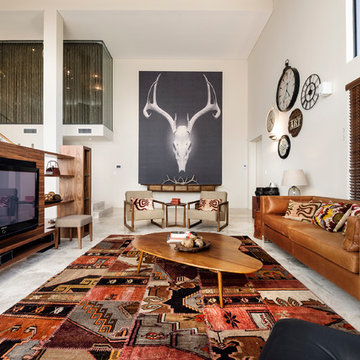
The Rural Building Company
Großes Modernes Wohnzimmer mit beiger Wandfarbe, Travertin und Multimediawand in Perth
Großes Modernes Wohnzimmer mit beiger Wandfarbe, Travertin und Multimediawand in Perth
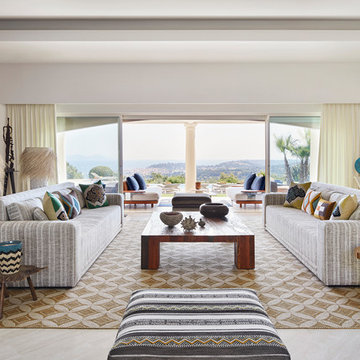
Francis Amiand
Geräumiges, Repräsentatives, Offenes Maritimes Wohnzimmer mit weißer Wandfarbe, Travertin und beigem Boden
Geräumiges, Repräsentatives, Offenes Maritimes Wohnzimmer mit weißer Wandfarbe, Travertin und beigem Boden
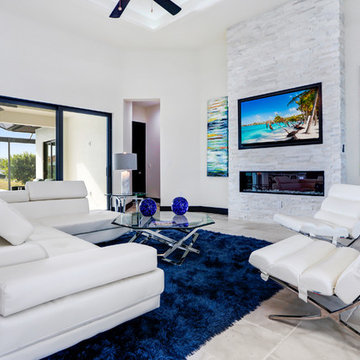
Großes, Offenes Klassisches Wohnzimmer mit weißer Wandfarbe, Travertin, Kamin, Kaminumrandung aus Stein und Multimediawand in Miami

In this beautiful Houston remodel, we took on the exterior AND interior - with a new outdoor kitchen, patio cover and balcony outside and a Mid-Century Modern redesign on the inside:
"This project was really unique, not only in the extensive scope of it, but in the number of different elements needing to be coordinated with each other," says Outdoor Homescapes of Houston owner Wayne Franks. "Our entire team really rose to the challenge."
OUTSIDE
The new outdoor living space includes a 14 x 20-foot patio addition with an outdoor kitchen and balcony.
We also extended the roof over the patio between the house and the breezeway (the new section is 26 x 14 feet).
On the patio and balcony, we laid about 1,100-square foot of new hardscaping in the place of pea gravel. The new material is a gorgeous, honed-and-filled Nysa travertine tile in a Versailles pattern. We used the same tile for the new pool coping, too.
We also added French doors leading to the patio and balcony from a lower bedroom and upper game room, respectively:
The outdoor kitchen above features Southern Cream cobblestone facing and a Titanium granite countertop and raised bar.
The 8 x 12-foot, L-shaped kitchen island houses an RCS 27-inch grill, plus an RCS ice maker, lowered power burner, fridge and sink.
The outdoor ceiling is tongue-and-groove pine boards, done in the Minwax stain "Jacobean."
INSIDE
Inside, we repainted the entire house from top to bottom, including baseboards, doors, crown molding and cabinets. We also updated the lighting throughout.
"Their style before was really non-existent," says Lisha Maxey, senior designer with Outdoor Homescapes and owner of LGH Design Services in Houston.
"They did what most families do - got items when they needed them, worrying less about creating a unified style for the home."
Other than a new travertine tile floor the client had put in 6 months earlier, the space had never been updated. The drapery had been there for 15 years. And the living room had an enormous leather sectional couch that virtually filled the entire room.
In its place, we put all new, Mid-Century Modern furniture from World Market. The drapery fabric and chandelier came from High Fashion Home.
All the other new sconces and chandeliers throughout the house came from Pottery Barn and all décor accents from World Market.
The couple and their two teenaged sons got bedroom makeovers as well.
One of the sons, for instance, started with childish bunk beds and piles of books everywhere.
"We gave him a grown-up space he could enjoy well into his high school years," says Lisha.
The new bed is also from World Market.
We also updated the kitchen by removing all the old wallpaper and window blinds and adding new paint and knobs and pulls for the cabinets. (The family plans to update the backsplash later.)
The top handrail on the stairs got a coat of black paint, and we added a console table (from Kirkland's) in the downstairs hallway.
In the dining room, we painted the cabinet and mirror frames black and added new drapes, but kept the existing furniture and flooring.
"I'm just so pleased with how it turned out - especially Lisha's coordination of all the materials and finishes," says Wayne. "But as a full-service outdoor design team, this is what we do, and our all our great reviews are telling us we're doing it well."
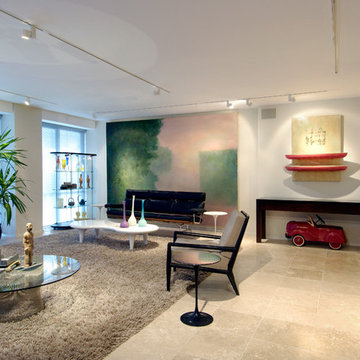
Recessed light track allows for flexible lighting in response to the changing art display. / Photograhper: Hal Lum
Mittelgroße, Fernseherlose, Offene Moderne Bibliothek ohne Kamin mit weißer Wandfarbe und Travertin in Hawaii
Mittelgroße, Fernseherlose, Offene Moderne Bibliothek ohne Kamin mit weißer Wandfarbe und Travertin in Hawaii
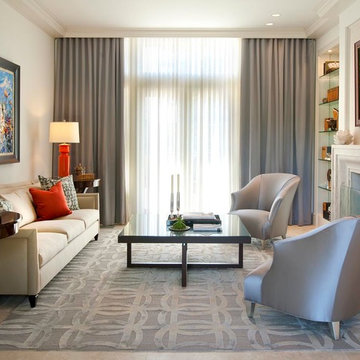
Dan Piassick Photography
Mittelgroßes, Repräsentatives, Fernseherloses Klassisches Wohnzimmer mit beiger Wandfarbe, Travertin, Kamin und Kaminumrandung aus Stein in Dallas
Mittelgroßes, Repräsentatives, Fernseherloses Klassisches Wohnzimmer mit beiger Wandfarbe, Travertin, Kamin und Kaminumrandung aus Stein in Dallas
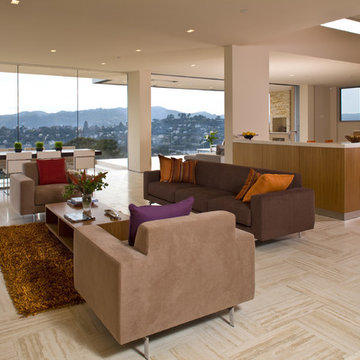
Russelll Abraham
Großes, Fernseherloses, Offenes Modernes Wohnzimmer mit beiger Wandfarbe und Travertin in San Francisco
Großes, Fernseherloses, Offenes Modernes Wohnzimmer mit beiger Wandfarbe und Travertin in San Francisco

Große, Fernseherlose, Offene Moderne Bibliothek mit weißer Wandfarbe, Travertin, Kamin, gefliester Kaminumrandung und weißem Boden in Miami
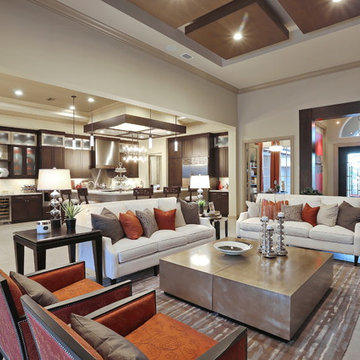
Gene Pollux | Pollux Photography
Everett Dennison | SRQ360
Geräumiges, Repräsentatives, Offenes Mediterranes Wohnzimmer mit beiger Wandfarbe, Travertin, Gaskamin und Kaminumrandung aus Stein in Tampa
Geräumiges, Repräsentatives, Offenes Mediterranes Wohnzimmer mit beiger Wandfarbe, Travertin, Gaskamin und Kaminumrandung aus Stein in Tampa

Michael Hunter
Großes Modernes Wohnzimmer mit beiger Wandfarbe, Travertin, Kamin, gefliester Kaminumrandung und TV-Wand in Houston
Großes Modernes Wohnzimmer mit beiger Wandfarbe, Travertin, Kamin, gefliester Kaminumrandung und TV-Wand in Houston
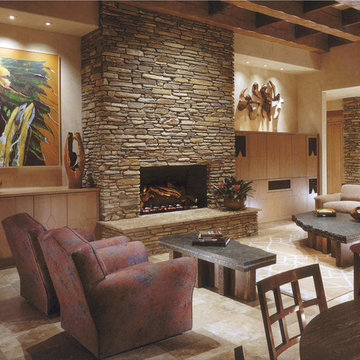
Comfortable and elegant, this living room has several conversation areas. The various textures include stacked stone columns, copper-clad beams exotic wood veneers, metal and glass.
Project designed by Susie Hersker’s Scottsdale interior design firm Design Directives. Design Directives is active in Phoenix, Paradise Valley, Cave Creek, Carefree, Sedona, and beyond.
For more about Design Directives, click here: https://susanherskerasid.com/

Photos taken by Southern Exposure Photography. Photos owned by Durham Designs & Consulting, LLC.
Mittelgroßes, Repräsentatives, Fernseherloses, Offenes Klassisches Wohnzimmer mit grüner Wandfarbe, Travertin, Kamin, Kaminumrandung aus Holz und beigem Boden in Charlotte
Mittelgroßes, Repräsentatives, Fernseherloses, Offenes Klassisches Wohnzimmer mit grüner Wandfarbe, Travertin, Kamin, Kaminumrandung aus Holz und beigem Boden in Charlotte
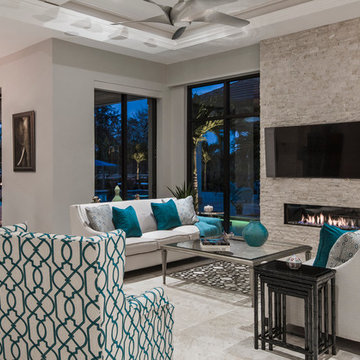
Amber Frederiksen Photography
Mittelgroßes, Offenes Klassisches Wohnzimmer mit grauer Wandfarbe, Travertin, Gaskamin, Kaminumrandung aus Stein und TV-Wand in Miami
Mittelgroßes, Offenes Klassisches Wohnzimmer mit grauer Wandfarbe, Travertin, Gaskamin, Kaminumrandung aus Stein und TV-Wand in Miami
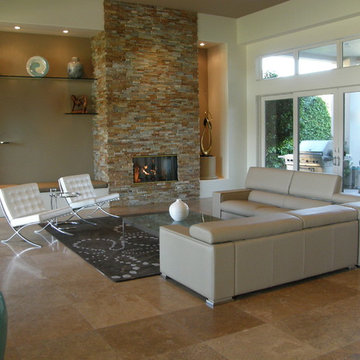
Offenes Modernes Wohnzimmer mit beiger Wandfarbe, Kaminumrandung aus Stein und Travertin in Orange County
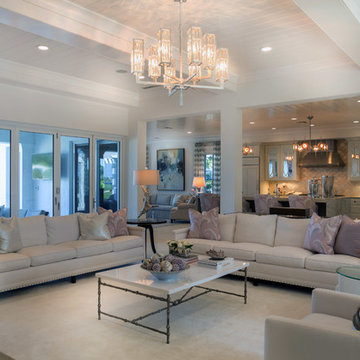
Glass doors in the living room stack back and allow the home to fully integrate with the outdoors.
A Bonisolli Photography
Mittelgroßes, Offenes Klassisches Wohnzimmer mit weißer Wandfarbe, Travertin und TV-Wand in Miami
Mittelgroßes, Offenes Klassisches Wohnzimmer mit weißer Wandfarbe, Travertin und TV-Wand in Miami
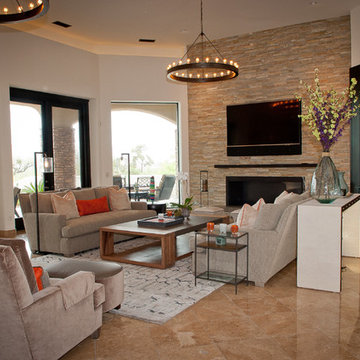
BRENDA JACOBSON PHOTOGRAPHY
Mittelgroßes, Offenes Klassisches Wohnzimmer mit weißer Wandfarbe, Travertin, Gaskamin, Kaminumrandung aus Stein und TV-Wand in Phoenix
Mittelgroßes, Offenes Klassisches Wohnzimmer mit weißer Wandfarbe, Travertin, Gaskamin, Kaminumrandung aus Stein und TV-Wand in Phoenix
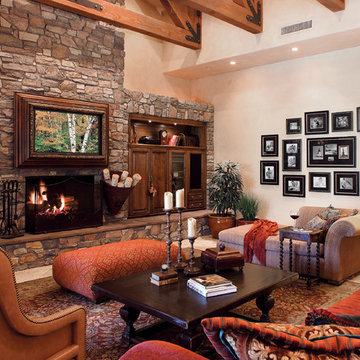
This beautiful stone fireplace is adorned with Coronado Stone Products - Italian Villa Stone Veneer in the color Volterra. Italian Villa Stone is a lightweight stone veneer product that adheres to pretty much any substrate. Corner stones are available for this profile. See more Coronado Stone Products
Wohnzimmer mit Travertin Ideen und Design
1