Wohnzimmer mit Travertin Ideen und Design
Suche verfeinern:
Budget
Sortieren nach:Heute beliebt
1 – 20 von 1.659 Fotos
1 von 3

Photos by Jack Gardner
Mittelgroßes, Offenes Modernes Wohnzimmer mit Hausbar, bunten Wänden, Travertin, Gaskamin, Kaminumrandung aus Stein, Multimediawand und beigem Boden in Sonstige
Mittelgroßes, Offenes Modernes Wohnzimmer mit Hausbar, bunten Wänden, Travertin, Gaskamin, Kaminumrandung aus Stein, Multimediawand und beigem Boden in Sonstige
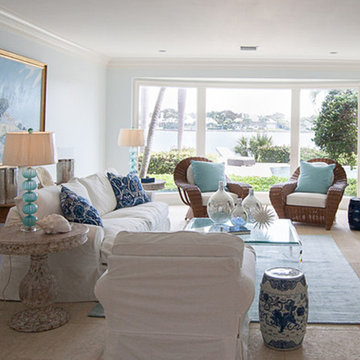
This stunning water front home has beautiful views from almost every room. Our goal was to create interiors that reflected the coastal colors and serene setting that surrounds the home in a relaxed yet elegant style. Oversized slipcovered furniture in crisp white provide comfort and practicality. The slipcovers are easily cleaned and the down seating envelops you. Natural wicker chairs and washed wood end tables keeps the room from looking too formal. A silk blend rug in soft blue mixed with accent pillows in blues and aquas inspired by the colors of the sea. Coastal living, casual elegance, beach house, coastal home.

The exterior stone on this house is featured inside the home on the fireplace and as architectural accents. This reinforces the feeling that the whole space is a single indoor-outdoor entertaining area, thanks to glass walls that pocket out of site behind the stone. Long distance views over the negative edge pool make the space a magical place to spend time.

Custom cabinets are the focal point of the media room. To accent the art work, a plaster ceiling was installed over the concrete slab to allow for recess lighting tracks.
Hal Lum

Mittelgroßes, Repräsentatives, Abgetrenntes Modernes Wohnzimmer mit weißer Wandfarbe, Travertin, Kamin, Kaminumrandung aus Beton, Multimediawand und beigem Boden in Sacramento
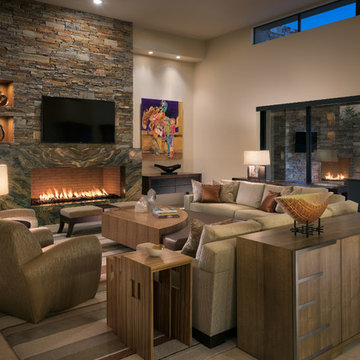
Contemporary living room with neutral colors and warm amber accents. Rich wood tones in furniture and elegant fabrics and materials, Fabulous book matched granite fireplace surround.
Photo by Mark Boisclair
Project designed by Susie Hersker’s Scottsdale interior design firm Design Directives. Design Directives is active in Phoenix, Paradise Valley, Cave Creek, Carefree, Sedona, and beyond.
For more about Design Directives, click here: https://susanherskerasid.com/
To learn more about this project, click here: https://susanherskerasid.com/contemporary-scottsdale-home/

This Paradise Valley stunner was a down-to-the-studs renovation. The owner, a successful business woman and owner of Bungalow Scottsdale -- a fabulous furnishings store, had a very clear vision. DW's mission was to re-imagine the 1970's solid block home into a modern and open place for a family of three. The house initially was very compartmentalized including lots of small rooms and too many doors to count. With a mantra of simplify, simplify, simplify, Architect CP Drewett began to look for the hidden order to craft a space that lived well.
This residence is a Moroccan world of white topped with classic Morrish patterning and finished with the owner's fabulous taste. The kitchen was established as the home's center to facilitate the owner's heart and swagger for entertaining. The public spaces were reimagined with a focus on hospitality. Practicing great restraint with the architecture set the stage for the owner to showcase objects in space. Her fantastic collection includes a glass-top faux elephant tusk table from the set of the infamous 80's television series, Dallas.
It was a joy to create, collaborate, and now celebrate this amazing home.
Project Details:
Architecture: C.P. Drewett, AIA, NCARB; Drewett Works, Scottsdale, AZ
Interior Selections: Linda Criswell, Bungalow Scottsdale, Scottsdale, AZ
Photography: Dino Tonn, Scottsdale, AZ
Featured in: Phoenix Home and Garden, June 2015, "Eclectic Remodel", page 87.
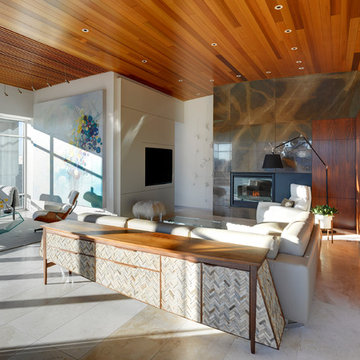
Living space with curved clear cedar ceilings, built-in media and storage walls, custom artwork and custom furniture - Interior Architecture: HAUS | Architecture + LEVEL Interiors - Photography: Ryan Kurtz

Photos taken by Southern Exposure Photography. Photos owned by Durham Designs & Consulting, LLC.
Mittelgroßes, Repräsentatives, Fernseherloses, Offenes Klassisches Wohnzimmer mit grüner Wandfarbe, Travertin, Kamin, Kaminumrandung aus Holz und beigem Boden in Charlotte
Mittelgroßes, Repräsentatives, Fernseherloses, Offenes Klassisches Wohnzimmer mit grüner Wandfarbe, Travertin, Kamin, Kaminumrandung aus Holz und beigem Boden in Charlotte

Mittelgroßes, Repräsentatives, Fernseherloses, Abgetrenntes Mediterranes Wohnzimmer mit gelber Wandfarbe, Travertin, Kamin und Kaminumrandung aus Stein in Albuquerque
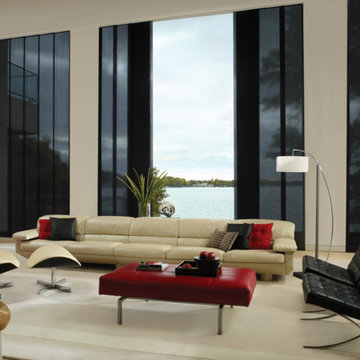
Großes, Repräsentatives, Fernseherloses, Abgetrenntes Modernes Wohnzimmer ohne Kamin mit beiger Wandfarbe, Travertin und beigem Boden in San Diego
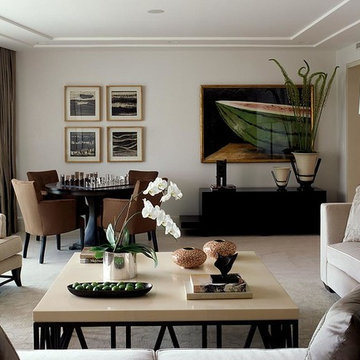
Deborah Wecselman Design, Inc
Mittelgroßes, Repräsentatives, Fernseherloses, Abgetrenntes Klassisches Wohnzimmer ohne Kamin mit weißer Wandfarbe und Travertin in Miami
Mittelgroßes, Repräsentatives, Fernseherloses, Abgetrenntes Klassisches Wohnzimmer ohne Kamin mit weißer Wandfarbe und Travertin in Miami

David Taylor
Großes, Offenes Modernes Wohnzimmer mit beiger Wandfarbe, Travertin, Kamin und Kaminumrandung aus Stein in Sydney
Großes, Offenes Modernes Wohnzimmer mit beiger Wandfarbe, Travertin, Kamin und Kaminumrandung aus Stein in Sydney
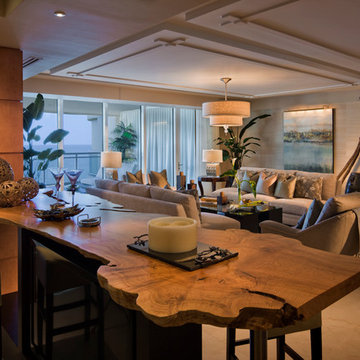
Dan Forer
Repräsentatives, Großes, Offenes Klassisches Wohnzimmer ohne Kamin mit beiger Wandfarbe, Travertin, freistehendem TV und beigem Boden in Las Vegas
Repräsentatives, Großes, Offenes Klassisches Wohnzimmer ohne Kamin mit beiger Wandfarbe, Travertin, freistehendem TV und beigem Boden in Las Vegas
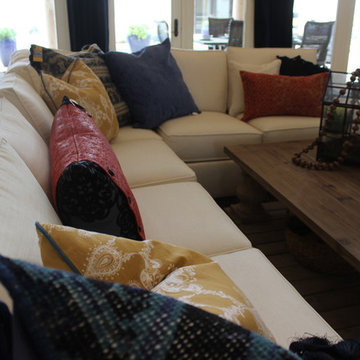
Mittelgroßes, Offenes Modernes Wohnzimmer mit weißer Wandfarbe, Travertin, Kamin, Kaminumrandung aus Holz und TV-Wand in Austin
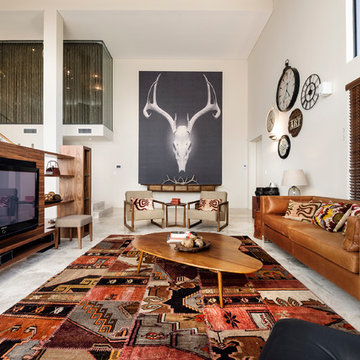
The Rural Building Company
Großes Modernes Wohnzimmer mit beiger Wandfarbe, Travertin und Multimediawand in Perth
Großes Modernes Wohnzimmer mit beiger Wandfarbe, Travertin und Multimediawand in Perth
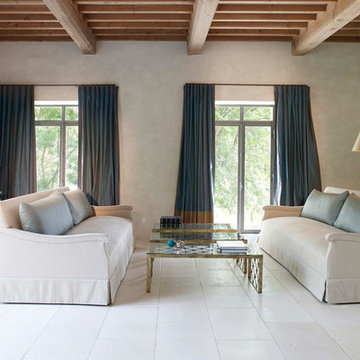
Großes, Repräsentatives, Fernseherloses, Abgetrenntes Klassisches Wohnzimmer mit Travertin, beiger Wandfarbe und weißem Boden in New York
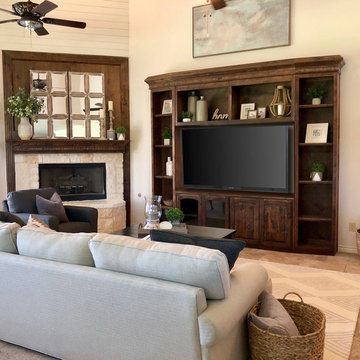
Beautiful modern farmhouse update to this home's lower level. Updated paint, custom curtains, shiplap, crown moulding and all new furniture and accessories. Ready for its new owners!

In addition to the large, white sectional are two conversation chairs with gray floral motifs and chrome-finished bases. Lighting includes modern ceiling lights and a simple modern floor lamp that sits off in a far corner.
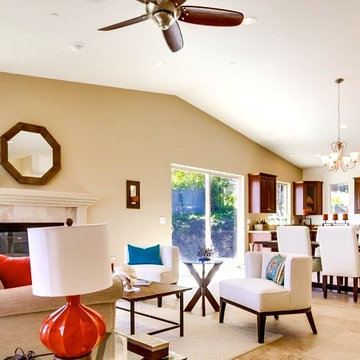
Rancho Photography
Großes Modernes Wohnzimmer mit weißer Wandfarbe und Travertin in San Diego
Großes Modernes Wohnzimmer mit weißer Wandfarbe und Travertin in San Diego
Wohnzimmer mit Travertin Ideen und Design
1