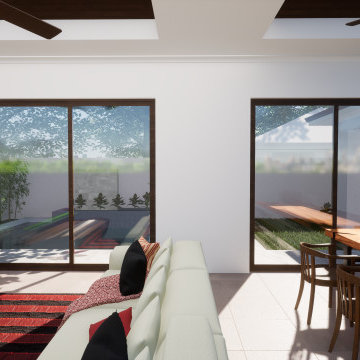Wohnzimmer mit Travertin und Multimediawand Ideen und Design
Suche verfeinern:
Budget
Sortieren nach:Heute beliebt
101 – 120 von 627 Fotos
1 von 3
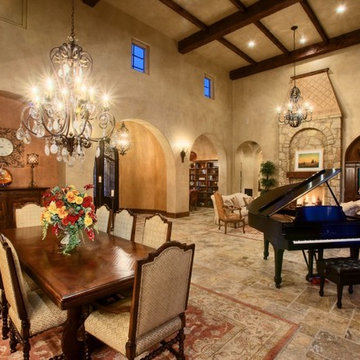
Offenes, Großes Mediterranes Musikzimmer mit beiger Wandfarbe, Kamin, Kaminumrandung aus Stein, Travertin und Multimediawand in Austin
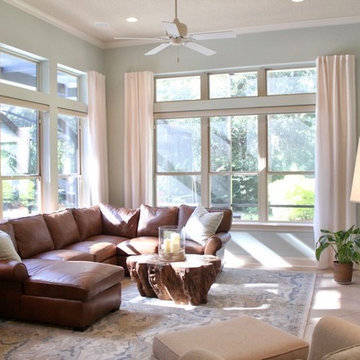
My client wanted a space that is kid and pet friendly, comfortable yet classy. A durable luxury leather sofa takes center stage in this fresh and airy room. Coastal decor and accents add to the overall feel of the space.
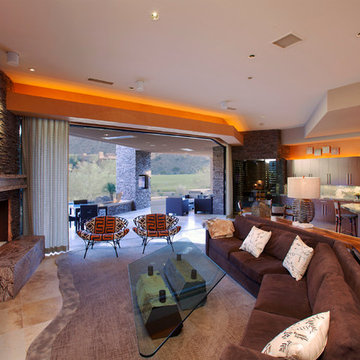
A custom residence in the prestigious Reserve Golf Club located in Indian Wells, CA. The Living Room features a custom basalt column coffee table base and sofa back table, a 15' custom suede sectional sofa, and a free form are rug.
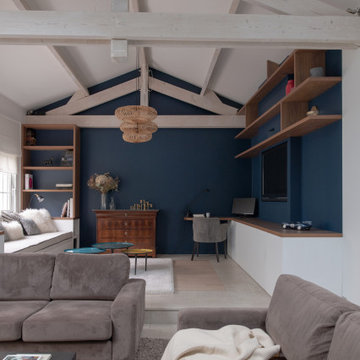
L’extension de cette maison située à Avilly Saint Léonard faisait office de salon pour la famille mais finalement cette dernière ne l’occupait que très peu jugeant la pièce trop froide. Leur souhait était donc de transformer la pièce et d’y créer un lieu de vie accueillant, lumineux et esthétique.
Nous avons commencé par organiser l’espace, les fonctions et la circulation puis créé des aménagements sur mesure (banquette, bibliothèque, banc TV, bureau, rangements). La déco (couleurs, luminaires…) a été soigneusement travaillée pour sublimer les volumes et optimiser la lumière.
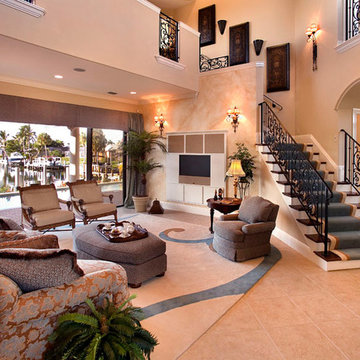
Großes, Repräsentatives, Offenes Klassisches Wohnzimmer ohne Kamin mit beiger Wandfarbe, Travertin, Multimediawand und braunem Boden in Miami
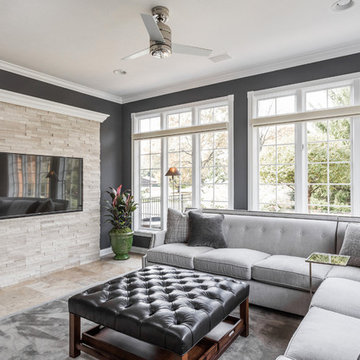
This TV Room just off the kitchen was not very comfortable and the heavy looking leather sofa wasn't surviving the client's two big exuberant labs. We brightened and made the room cozier with a new sectional in a practically indestructible Crypton chenille fabric. We also clad the inset TV with the same stone that appears in the great room. The effect gives the impression of a fireplace.
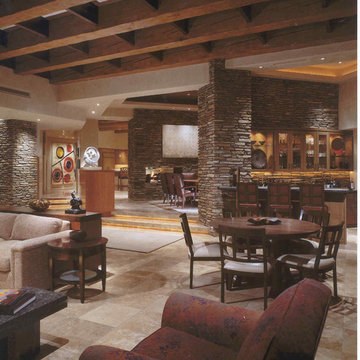
Comfortable and elegant, this living room has several conversation areas. The various textures include stacked stone columns, copper-clad beams exotic wood veneers, metal and glass.
Project designed by Susie Hersker’s Scottsdale interior design firm Design Directives. Design Directives is active in Phoenix, Paradise Valley, Cave Creek, Carefree, Sedona, and beyond.
For more about Design Directives, click here: https://susanherskerasid.com/
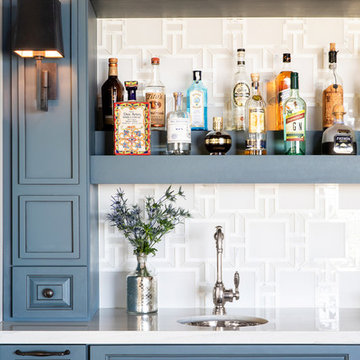
Photography: Jenny Siegwart
Großes, Offenes Klassisches Wohnzimmer mit beiger Wandfarbe, Travertin, Eckkamin, Kaminumrandung aus Stein, Multimediawand und beigem Boden in San Diego
Großes, Offenes Klassisches Wohnzimmer mit beiger Wandfarbe, Travertin, Eckkamin, Kaminumrandung aus Stein, Multimediawand und beigem Boden in San Diego
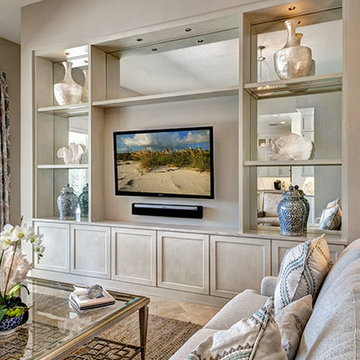
Offenes Klassisches Wohnzimmer mit beiger Wandfarbe, Travertin und Multimediawand in Miami
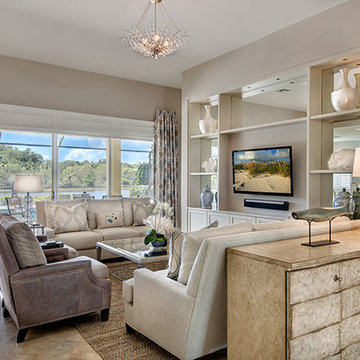
Offenes Klassisches Wohnzimmer mit beiger Wandfarbe, Travertin und Multimediawand in Tampa
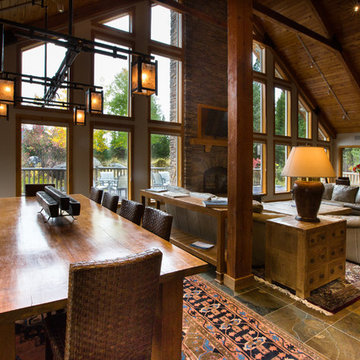
Pam Voth Photography
Offenes Rustikales Wohnzimmer mit Travertin, Kaminumrandung aus Stein und Multimediawand in Sonstige
Offenes Rustikales Wohnzimmer mit Travertin, Kaminumrandung aus Stein und Multimediawand in Sonstige
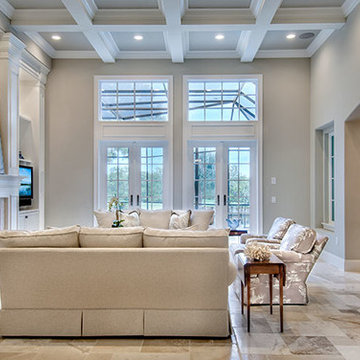
Great Room. The Sater Design Collection's luxury, French Country home plan "Belcourt" (Plan #6583). http://saterdesign.com/product/bel-court/
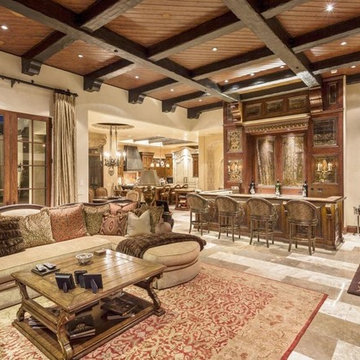
We can't get over this mansions custom home bar, the exposed beams, custom wood ceiling, natural stone floors, and lighting fixtures.
Mittelgroßes, Repräsentatives, Offenes Mediterranes Wohnzimmer mit beiger Wandfarbe, Travertin, Eckkamin, Kaminumrandung aus Stein und Multimediawand in Phoenix
Mittelgroßes, Repräsentatives, Offenes Mediterranes Wohnzimmer mit beiger Wandfarbe, Travertin, Eckkamin, Kaminumrandung aus Stein und Multimediawand in Phoenix
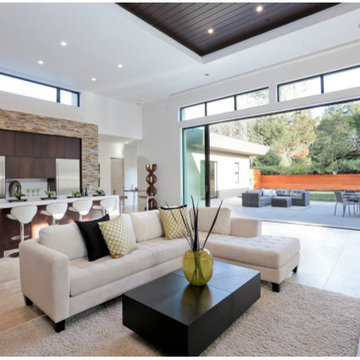
This gorgeous open floor plan has a unique and modern style thanks to the use of Authentic Durango Veracruz™ Vein-Cut floor tile supplied by the professionals at All Natural Stone in Burlingame, CA. Call Paul Rozendal at (650) 239-5200 to create your contemporary space today!
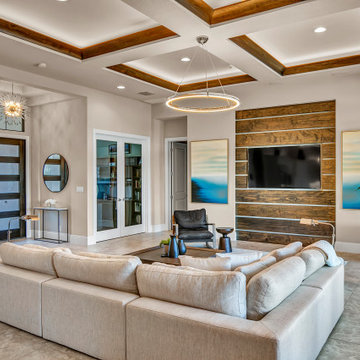
Open Plan Modern Family Room with Custom Feature Wall / Media Wall, Custom Tray Ceilings, Modern Furnishings featuring a Large L Shaped Sectional, Leather Lounger, Rustic Accents, Modern Coastal Art, and an Incredible View of the Fox Hollow Golf Course.
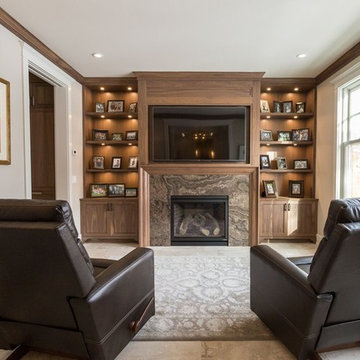
Mittelgroßes, Repräsentatives, Abgetrenntes Klassisches Wohnzimmer mit weißer Wandfarbe, Travertin, Kamin, Kaminumrandung aus Stein und Multimediawand in Calgary
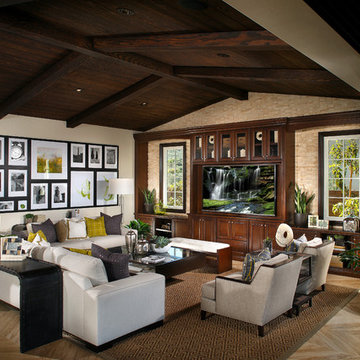
The Great Room features a built-in media wall and is the perfect for family gatherings with its connectivity to the kitchen and Del Sur room.
Repräsentatives, Offenes Wohnzimmer ohne Kamin mit weißer Wandfarbe, Travertin und Multimediawand in San Diego
Repräsentatives, Offenes Wohnzimmer ohne Kamin mit weißer Wandfarbe, Travertin und Multimediawand in San Diego
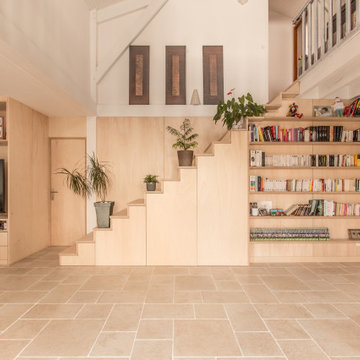
« Meuble cloison » traversant séparant l’espace jour et nuit incluant les rangements de chaque pièces.
Große, Offene Moderne Bibliothek mit bunten Wänden, Travertin, Kaminofen, Multimediawand, beigem Boden, freigelegten Dachbalken und Holzwänden in Bordeaux
Große, Offene Moderne Bibliothek mit bunten Wänden, Travertin, Kaminofen, Multimediawand, beigem Boden, freigelegten Dachbalken und Holzwänden in Bordeaux
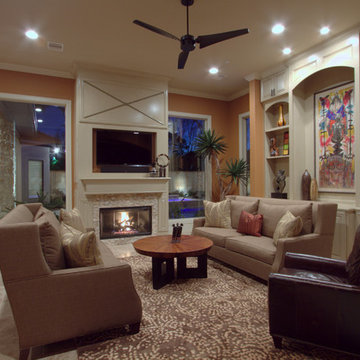
This project was for a new home construction. This kitchen features absolute black granite mixed with carnival granite on the island Counter top, White Linen glazed custom cabinetry on the parameter and darker glaze stain on the island, the vent hood and around the stove. There is a natural stacked stone on as the backsplash under the hood with a travertine subway tile acting as the backsplash under the cabinetry. The floor is a chisel edge noche travertine in off set pattern. Two tones of wall paint were used in the kitchen. The family room features two sofas on each side of the fire place on a rug made Surya Rugs. The bookcase features a picture hung in the center with accessories on each side. The fan is sleek and modern along with high ceilings.
Wohnzimmer mit Travertin und Multimediawand Ideen und Design
6
