Wohnzimmer mit Travertin und Porzellan-Bodenfliesen Ideen und Design
Suche verfeinern:
Budget
Sortieren nach:Heute beliebt
61 – 80 von 30.489 Fotos
1 von 3
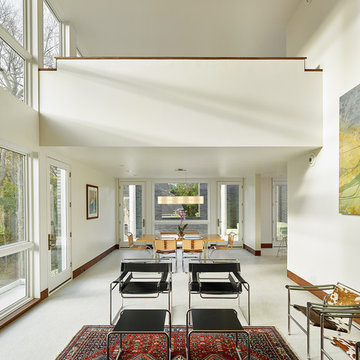
Modernes Wohnzimmer mit weißer Wandfarbe und Porzellan-Bodenfliesen in Philadelphia

Großes, Offenes Klassisches Wohnzimmer mit gelber Wandfarbe, Travertin, Kamin, gefliester Kaminumrandung und TV-Wand in Houston
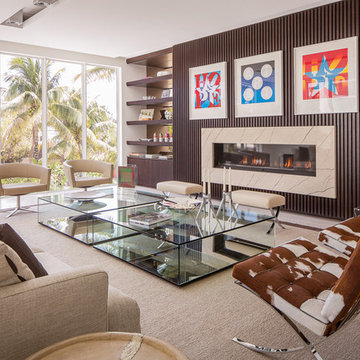
A Luxurious Elevated Living Space Illuminated by Sunshine and Impeccably Furnished. Details Include Custom Made Wall Paneling with Integrated Shelves and Cowhide Upholstered Barcelona Chairs.
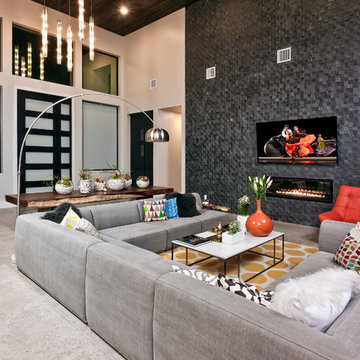
Jason Roberts
Mittelgroßes, Offenes Modernes Wohnzimmer mit grauer Wandfarbe, Porzellan-Bodenfliesen, Kamin, gefliester Kaminumrandung und TV-Wand in Austin
Mittelgroßes, Offenes Modernes Wohnzimmer mit grauer Wandfarbe, Porzellan-Bodenfliesen, Kamin, gefliester Kaminumrandung und TV-Wand in Austin
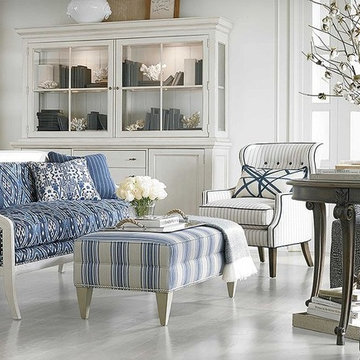
Großes, Repräsentatives, Fernseherloses, Offenes Maritimes Wohnzimmer ohne Kamin mit weißer Wandfarbe und Porzellan-Bodenfliesen in Charleston
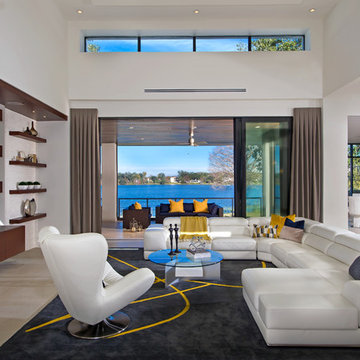
Photo: Eric Cucciaioni
Offenes, Großes Modernes Wohnzimmer ohne Kamin mit TV-Wand, weißer Wandfarbe, Porzellan-Bodenfliesen und braunem Boden in Orlando
Offenes, Großes Modernes Wohnzimmer ohne Kamin mit TV-Wand, weißer Wandfarbe, Porzellan-Bodenfliesen und braunem Boden in Orlando
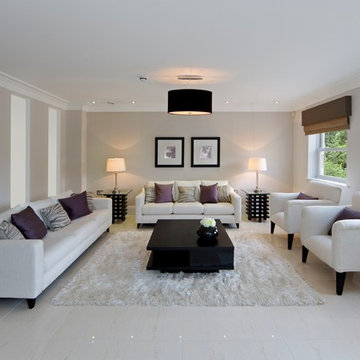
Contemporary show home living room. Frosted window panels allowing light into and from hallway.
Mittelgroßes, Abgetrenntes, Repräsentatives Modernes Wohnzimmer mit Porzellan-Bodenfliesen und beiger Wandfarbe in Sonstige
Mittelgroßes, Abgetrenntes, Repräsentatives Modernes Wohnzimmer mit Porzellan-Bodenfliesen und beiger Wandfarbe in Sonstige

The living room opens to the edge of the Coronado National Forest. The boundary between interior and exterior is blurred by the continuation of the tongue and groove ceiling finish.
Dominique Vorillon Photography
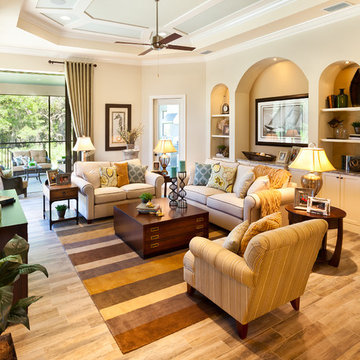
The Caaren model home designed and built by John Cannon Homes, located in Sarasota, Florida. This one-story, 3 bedroom, 3 bath home also offers a study, and family room open to the lanai and pool and spa area. Total square footage under roof is 4, 272 sq. ft. Living space under air is 2,895 sq. ft.
Elegant and open, luxurious yet relaxed, the Caaren offers a variety of amenities to perfectly suit your lifestyle. From the grand pillar-framed entrance to the sliding glass walls that open to reveal an outdoor entertaining paradise, this is a home sure to be enjoyed by generations of family and friends for years to come.
Gene Pollux Photography

Offenes, Großes Mediterranes Wohnzimmer mit Tunnelkamin, TV-Wand und Porzellan-Bodenfliesen in Phoenix

The clients wanted a “solid, old-world feel”, like an old Mexican hacienda, small yet energy-efficient. They wanted a house that was warm and comfortable, with monastic simplicity; the sense of a house as a haven, a retreat.
The project’s design origins come from a combination of the traditional Mexican hacienda and the regional Northern New Mexican style. Room proportions, sizes and volume were determined by assessing traditional homes of this character. This was combined with a more contemporary geometric clarity of rooms and their interrelationship. The overall intent was to achieve what Mario Botta called “A newness of the old and an archaeology of the new…a sense both of historic continuity and of present day innovation”.

A motorized panel lifts the wall out of view to reveal the 65 inch TV built in above the fireplace. Speakers are lowered from the ceiling at the same time. This photo shows the TV and speakers exposed.

4 Custom, Floating Chair 1/2's, creating an intimate seating area that accommodates 4 couples comfortably. A two sided Fire place and 6 two sided Art Display niches that connect the Living Room to the Stair well on the other side.
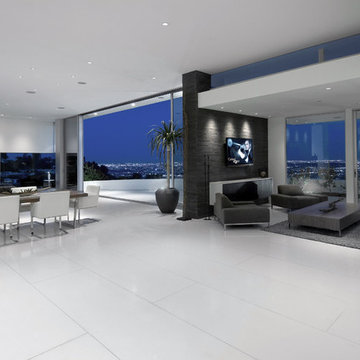
Lower ceilings were left in the kitchen and den so that clerestory windows could enhance the floating nature of the roof above.
Photo: William MacCollum
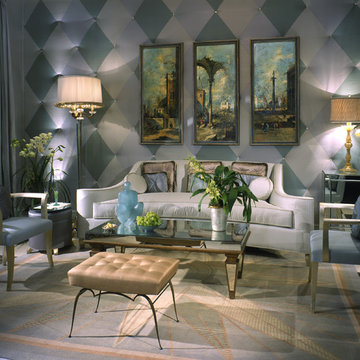
Mittelgroßes, Repräsentatives, Abgetrenntes Stilmix Wohnzimmer mit bunten Wänden und Porzellan-Bodenfliesen in New York

Kleines Modernes Schmales Wohnzimmer mit beiger Wandfarbe, Porzellan-Bodenfliesen, Gaskamin, Kaminumrandung aus Holz, TV-Wand und weißem Boden in Moskau

Open Plan Modern Family Room with Custom Feature Wall / Media Wall, Custom Tray Ceilings, Modern Furnishings featuring a Large L Shaped Sectional, Leather Lounger, Rustic Accents, Modern Coastal Art, and an Incredible View of the Fox Hollow Golf Course.

Grey Crawford Photography
Großes Maritimes Wohnzimmer mit beiger Wandfarbe, Kamin, Porzellan-Bodenfliesen, Kaminumrandung aus Stein und TV-Wand in Los Angeles
Großes Maritimes Wohnzimmer mit beiger Wandfarbe, Kamin, Porzellan-Bodenfliesen, Kaminumrandung aus Stein und TV-Wand in Los Angeles

Mittelgroßes, Offenes Klassisches Wohnzimmer mit beiger Wandfarbe, Porzellan-Bodenfliesen, Kamin, Kaminumrandung aus Stein, TV-Wand, beigem Boden und gewölbter Decke in Sonstige

Großes, Offenes Modernes Wohnzimmer mit weißer Wandfarbe, Porzellan-Bodenfliesen, Tunnelkamin und Kaminumrandung aus Holz in Sonstige
Wohnzimmer mit Travertin und Porzellan-Bodenfliesen Ideen und Design
4