Wohnzimmer mit Tunnelkamin und eingelassener Decke Ideen und Design
Suche verfeinern:
Budget
Sortieren nach:Heute beliebt
21 – 40 von 133 Fotos
1 von 3
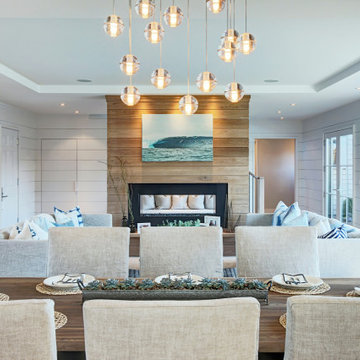
Repräsentatives Country Wohnzimmer mit weißer Wandfarbe, hellem Holzboden, Kaminumrandung aus Holz, beigem Boden, eingelassener Decke, Holzdielenwänden und Tunnelkamin in Boston
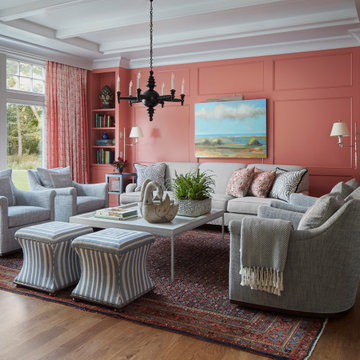
Offenes Klassisches Wohnzimmer mit rosa Wandfarbe, braunem Holzboden, Tunnelkamin, Kaminumrandung aus Stein, braunem Boden, eingelassener Decke und Wandpaneelen in Sonstige
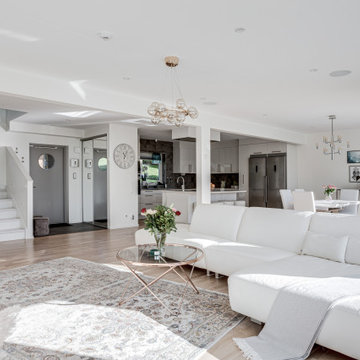
Großes, Offenes Nordisches Wohnzimmer mit Hausbar, weißer Wandfarbe, hellem Holzboden, Tunnelkamin, Kaminumrandung aus Beton, TV-Wand, beigem Boden und eingelassener Decke in Malaga
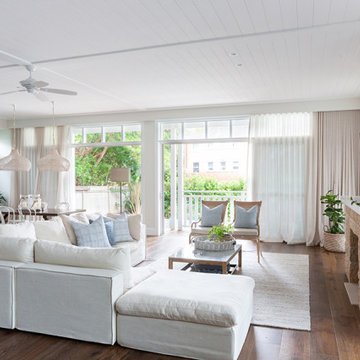
Large interior designed open plan living dining room at @sthcoogeebeachhouse
Geräumiges, Offenes Maritimes Wohnzimmer mit weißer Wandfarbe, braunem Holzboden, Tunnelkamin, Kaminumrandung aus Stein, TV-Wand, braunem Boden, eingelassener Decke und vertäfelten Wänden in Sydney
Geräumiges, Offenes Maritimes Wohnzimmer mit weißer Wandfarbe, braunem Holzboden, Tunnelkamin, Kaminumrandung aus Stein, TV-Wand, braunem Boden, eingelassener Decke und vertäfelten Wänden in Sydney

As a combined group of interior designers and home decorators, no one loves a home makeover as much as the HER Home Design team.
When we got the call about this new home interior design and home decor project, we were THRILLED to jump right in!
The Client
Our primary client for this home makeover was a mom of a busy family of four with one adult son in college and a young adult daughter in her last years of high school. She and her husband both worked many hours in the medical field.
The family had recently moved up into a larger home almost double the size of their last home. The 5 bedroom, 4 bath residence was super spacious boasting more than 6,000 sq. ft. and a beautiful in-ground swimming pool. It had great bones and a space for everyone, but it needed a ton of updates to make it comfortable for them to enjoy with their family and friends.
The HER team was called in to give the home's main level a complete makeover with a fresh, up-to-date vibe.
The Challenge
The rooms in our project included the entry, home office, spiral staircase, two main floor powder rooms, formal living room, formal dining room, family room, sunroom and rear staircase.
We were charged with creating an interior design plan with consistent contemporary, elegant theme that connected all the rooms on the main level, but still allowed each room to have its own personality. Our clients wanted new paint and lighting, updated furniture, wrought iron balusters to replace the existing wooden ones, a powder room that WOW'd them and one that was more casual. We had our work cut out for us, indeed.
The Solution
We were so excited to present our interior design plan for the home makeover to the family. Our new plan included:
- Adding a textured grasscloth wallpaper to a wall in the home office and replacing the furniture with updated pieces and a beautiful light fixture
- Updating all the lighting on the main floor to LED fixtures - there were more than 40 recessed lights!
- Replacing the wooden spindles with wrought iron balusters and adding a fresh coat of high gloss to the banisters
- Painting the home office, formal living room, dining room, family room, both baths and the sunroom
- Highlighting the family's prized African art piece, a bust, as the focal point in their living room
- Adding GORGEOUS, custom crown molding and hand-crafted chair rail in the sunroom and formal living room
- Installing an ENTIRE wall of glass ceramic tile in the north powder which made it completely GLAM!
- Making the guest bathroom feel bigger and brighter by laying white Carrera marble tile and painting the bathroom a soft Sea Salt green. Adding a strip of subway tile made the old peachy-colored bathroom feel updated and spa-like
- Creating a new fireplace fascia on the family room side by adding stacked stone and soft, comfy seating around the fireplace
- And lastly, making the family room an inviting place to relax and entertain by purchasing new, plush furniture and rearranging it to make it cozy
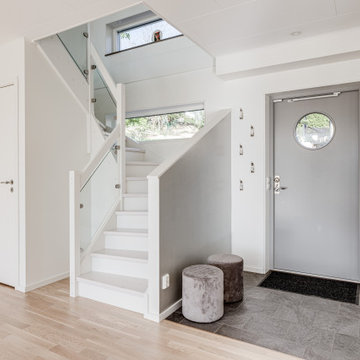
Großes, Offenes Nordisches Wohnzimmer mit Hausbar, weißer Wandfarbe, hellem Holzboden, Tunnelkamin, Kaminumrandung aus Beton, TV-Wand, beigem Boden und eingelassener Decke in Malaga
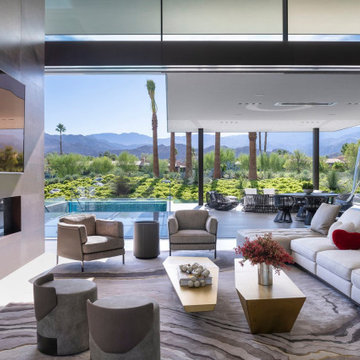
Serenity Indian Wells luxury modern desert home glass wall living room. Photo by William MacCollum.
Geräumiges, Repräsentatives, Offenes Modernes Wohnzimmer mit Porzellan-Bodenfliesen, Tunnelkamin, Kaminumrandung aus Holz, TV-Wand, weißem Boden und eingelassener Decke in Los Angeles
Geräumiges, Repräsentatives, Offenes Modernes Wohnzimmer mit Porzellan-Bodenfliesen, Tunnelkamin, Kaminumrandung aus Holz, TV-Wand, weißem Boden und eingelassener Decke in Los Angeles
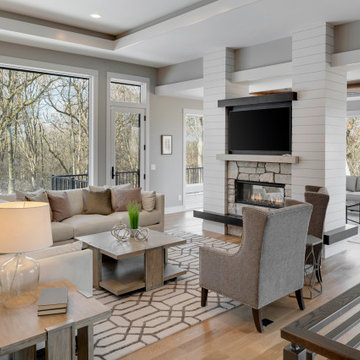
Offenes Klassisches Wohnzimmer mit grauer Wandfarbe, braunem Holzboden, Tunnelkamin, Kaminumrandung aus Stein, TV-Wand, beigem Boden und eingelassener Decke in Minneapolis
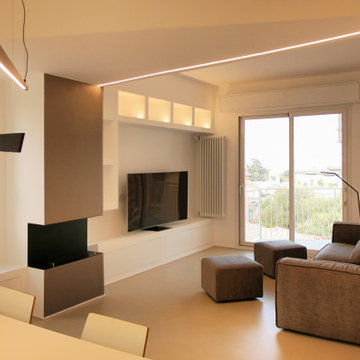
Mittelgroßes, Offenes Modernes Wohnzimmer mit weißer Wandfarbe, Betonboden, Tunnelkamin, TV-Wand, beigem Boden und eingelassener Decke in Mailand

Linear two sided fireplace
Geräumiges, Offenes Modernes Wohnzimmer mit weißer Wandfarbe, hellem Holzboden, Tunnelkamin, Kaminumrandung aus Metall, TV-Wand und eingelassener Decke in Houston
Geräumiges, Offenes Modernes Wohnzimmer mit weißer Wandfarbe, hellem Holzboden, Tunnelkamin, Kaminumrandung aus Metall, TV-Wand und eingelassener Decke in Houston
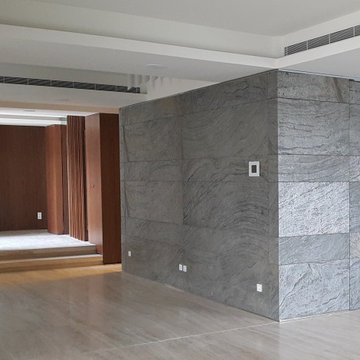
Großes, Repräsentatives, Offenes Modernes Wohnzimmer mit weißer Wandfarbe, Travertin, Tunnelkamin, Kaminumrandung aus Metall, beigem Boden, eingelassener Decke und Wandpaneelen in Montreal
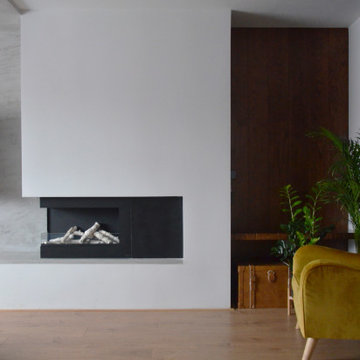
Kleines, Repräsentatives, Abgetrenntes Eklektisches Wohnzimmer mit blauer Wandfarbe, Laminat, Tunnelkamin, verputzter Kaminumrandung, TV-Wand, braunem Boden und eingelassener Decke in Manchester
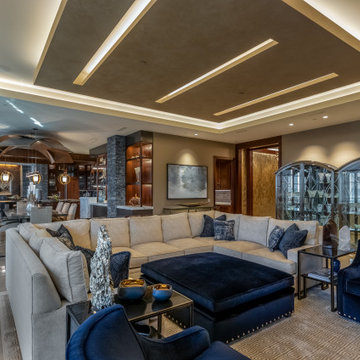
This project began with an entire penthouse floor of open raw space which the clients had the opportunity to section off the piece that suited them the best for their needs and desires. As the design firm on the space, LK Design was intricately involved in determining the borders of the space and the way the floor plan would be laid out. Taking advantage of the southwest corner of the floor, we were able to incorporate three large balconies, tremendous views, excellent light and a layout that was open and spacious. There is a large master suite with two large dressing rooms/closets, two additional bedrooms, one and a half additional bathrooms, an office space, hearth room and media room, as well as the large kitchen with oversized island, butler's pantry and large open living room. The clients are not traditional in their taste at all, but going completely modern with simple finishes and furnishings was not their style either. What was produced is a very contemporary space with a lot of visual excitement. Every room has its own distinct aura and yet the whole space flows seamlessly. From the arched cloud structure that floats over the dining room table to the cathedral type ceiling box over the kitchen island to the barrel ceiling in the master bedroom, LK Design created many features that are unique and help define each space. At the same time, the open living space is tied together with stone columns and built-in cabinetry which are repeated throughout that space. Comfort, luxury and beauty were the key factors in selecting furnishings for the clients. The goal was to provide furniture that complimented the space without fighting it.
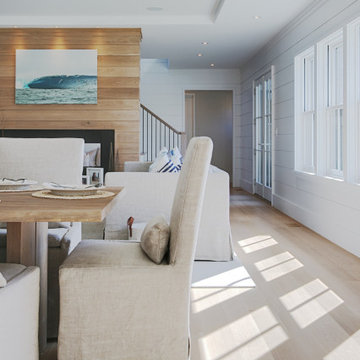
Country Wohnzimmer mit weißer Wandfarbe, hellem Holzboden, Tunnelkamin, Kaminumrandung aus Holz, beigem Boden, eingelassener Decke und Holzdielenwänden in Boston
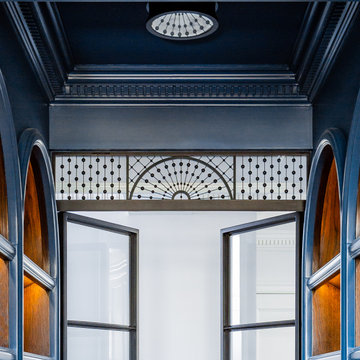
Custom metal screen and steel doors separate public living areas from private.
Kleine, Abgetrennte Klassische Bibliothek mit blauer Wandfarbe, braunem Holzboden, Tunnelkamin, Kaminumrandung aus Stein, Multimediawand, braunem Boden, eingelassener Decke und Wandpaneelen in New York
Kleine, Abgetrennte Klassische Bibliothek mit blauer Wandfarbe, braunem Holzboden, Tunnelkamin, Kaminumrandung aus Stein, Multimediawand, braunem Boden, eingelassener Decke und Wandpaneelen in New York
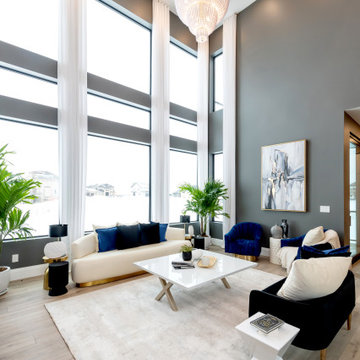
Family Room - large Omega windows from Durabuilt Windows and Doors with gorgeous furniture and lighting.
A high marble ceiling that encapsulates the space.
Saskatoon Hospital Lottery Home
Built by Decora Homes
Windows and Doors by Durabuilt Windows and Doors
Photography by D&M Images Photography
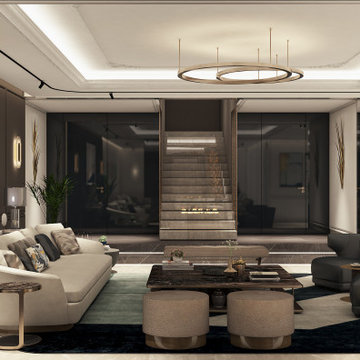
Living room family
Großes Modernes Wohnzimmer im Loft-Stil mit Marmorboden, Tunnelkamin, Kaminumrandung aus Stein, Hausbar, weißer Wandfarbe, verstecktem TV, weißem Boden, eingelassener Decke und Holzdielenwänden in Sonstige
Großes Modernes Wohnzimmer im Loft-Stil mit Marmorboden, Tunnelkamin, Kaminumrandung aus Stein, Hausbar, weißer Wandfarbe, verstecktem TV, weißem Boden, eingelassener Decke und Holzdielenwänden in Sonstige
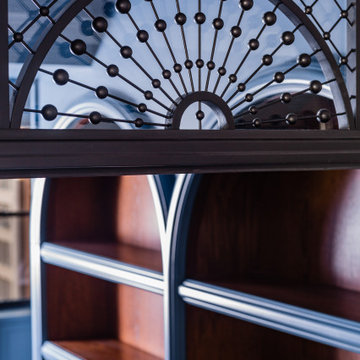
Custom metal screen and steel doors separate public living areas from private.
Kleine, Abgetrennte Klassische Bibliothek mit blauer Wandfarbe, braunem Holzboden, Tunnelkamin, Kaminumrandung aus Stein, Multimediawand, braunem Boden, eingelassener Decke und Wandpaneelen in New York
Kleine, Abgetrennte Klassische Bibliothek mit blauer Wandfarbe, braunem Holzboden, Tunnelkamin, Kaminumrandung aus Stein, Multimediawand, braunem Boden, eingelassener Decke und Wandpaneelen in New York
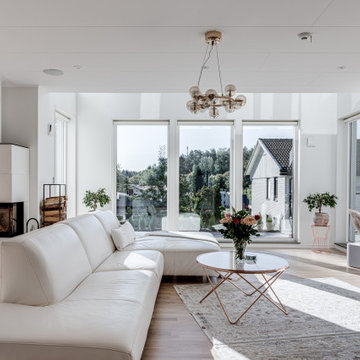
Großes, Offenes Nordisches Wohnzimmer mit Hausbar, weißer Wandfarbe, hellem Holzboden, Tunnelkamin, Kaminumrandung aus Beton, TV-Wand, beigem Boden und eingelassener Decke in Malaga
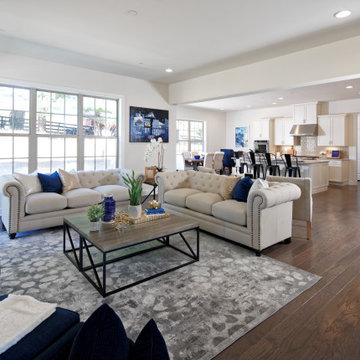
Offenes, Mittelgroßes, Repräsentatives, Fernseherloses Klassisches Wohnzimmer mit weißer Wandfarbe, braunem Boden, Tunnelkamin und eingelassener Decke in Baltimore
Wohnzimmer mit Tunnelkamin und eingelassener Decke Ideen und Design
2