Wohnzimmer mit Tunnelkamin und freigelegten Dachbalken Ideen und Design
Suche verfeinern:
Budget
Sortieren nach:Heute beliebt
61 – 80 von 377 Fotos
1 von 3
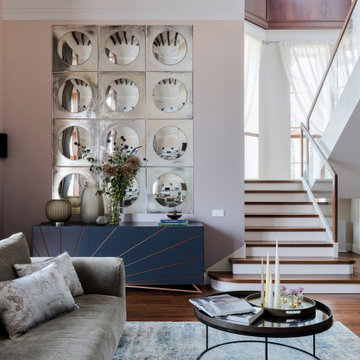
Основной вид гостиной.
Großes Modernes Wohnzimmer im Loft-Stil mit bunten Wänden, braunem Holzboden, Tunnelkamin, Kaminumrandung aus Stein, TV-Wand, braunem Boden, freigelegten Dachbalken und Tapetenwänden in Sankt Petersburg
Großes Modernes Wohnzimmer im Loft-Stil mit bunten Wänden, braunem Holzboden, Tunnelkamin, Kaminumrandung aus Stein, TV-Wand, braunem Boden, freigelegten Dachbalken und Tapetenwänden in Sankt Petersburg
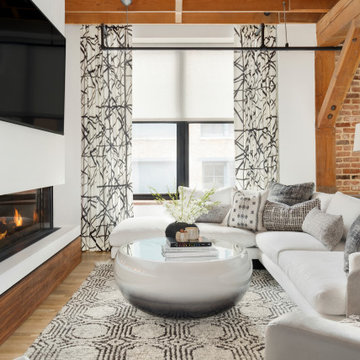
Kleines, Offenes Modernes Wohnzimmer mit Tunnelkamin, Kaminumrandung aus Stein, TV-Wand, weißer Wandfarbe, braunem Holzboden, braunem Boden und freigelegten Dachbalken in Denver
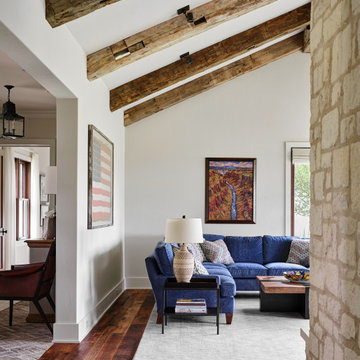
We love the exposed beams and the natural light in the fresh, open living space. Walls and ceiling painted in Benjamin Moore "Wind's Breath".
Offenes Landhaus Wohnzimmer mit weißer Wandfarbe, braunem Holzboden, Tunnelkamin, Kaminumrandung aus Stein und freigelegten Dachbalken in Austin
Offenes Landhaus Wohnzimmer mit weißer Wandfarbe, braunem Holzboden, Tunnelkamin, Kaminumrandung aus Stein und freigelegten Dachbalken in Austin

The wooden support beams separate the living room from the dining area.
Custom niches and display lighting were built specifically for owners art collection.
Transom windows let the natural light in.
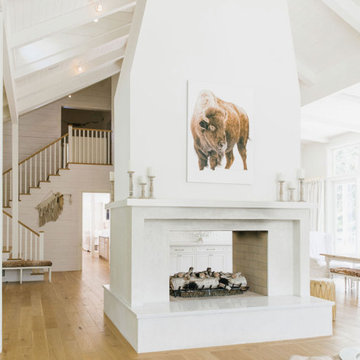
Living room, Modern french farmhouse. Light and airy. Garden Retreat by Burdge Architects in Malibu, California.
Geräumiges, Repräsentatives, Fernseherloses, Offenes Country Wohnzimmer mit weißer Wandfarbe, hellem Holzboden, Tunnelkamin, Kaminumrandung aus Beton, braunem Boden und freigelegten Dachbalken in Los Angeles
Geräumiges, Repräsentatives, Fernseherloses, Offenes Country Wohnzimmer mit weißer Wandfarbe, hellem Holzboden, Tunnelkamin, Kaminumrandung aus Beton, braunem Boden und freigelegten Dachbalken in Los Angeles

Großes, Offenes Landhausstil Wohnzimmer mit weißer Wandfarbe, Terrakottaboden, Tunnelkamin, Kaminumrandung aus gestapelten Steinen, Multimediawand, buntem Boden, freigelegten Dachbalken und vertäfelten Wänden in Kansas City
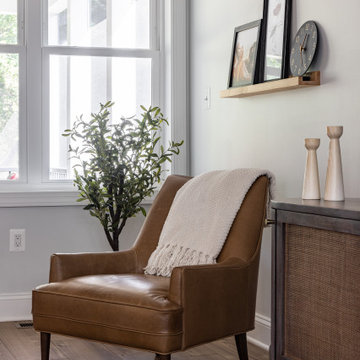
Modern farmhouse new construction great room in Haymarket, VA.
Mittelgroßes, Offenes Country Wohnzimmer mit weißer Wandfarbe, Vinylboden, Tunnelkamin, Kaminumrandung aus Holzdielen, TV-Wand, braunem Boden und freigelegten Dachbalken in Washington, D.C.
Mittelgroßes, Offenes Country Wohnzimmer mit weißer Wandfarbe, Vinylboden, Tunnelkamin, Kaminumrandung aus Holzdielen, TV-Wand, braunem Boden und freigelegten Dachbalken in Washington, D.C.
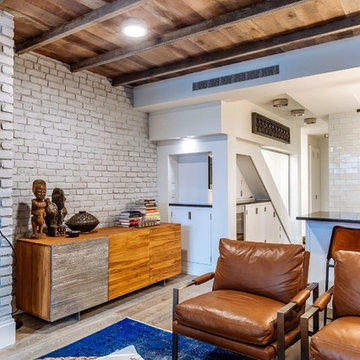
The brief for the living room included creating a space that is comfortable, modern and where the couple’s young children can play and make a mess. We selected a bright, vintage rug to anchor the space on top of which we added a myriad of seating opportunities that can move and morph into whatever is required for playing and entertaining.
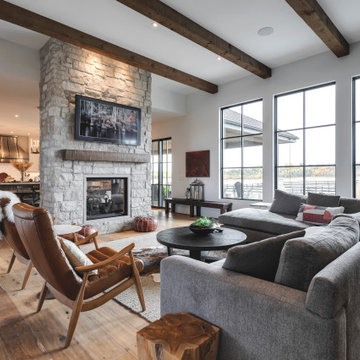
Mittelgroßes, Offenes Mediterranes Wohnzimmer mit dunklem Holzboden, Tunnelkamin, Kaminumrandung aus gestapelten Steinen, TV-Wand und freigelegten Dachbalken in Calgary
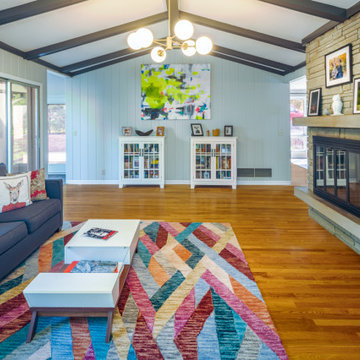
Großes, Abgetrenntes Mid-Century Wohnzimmer mit braunem Holzboden, Tunnelkamin, Kaminumrandung aus Stein und freigelegten Dachbalken in Nashville
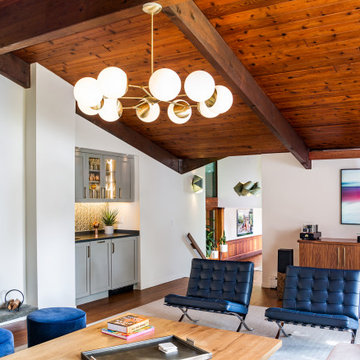
Mid-Century Wohnzimmer mit weißer Wandfarbe, dunklem Holzboden, Tunnelkamin, Kaminumrandung aus gestapelten Steinen und freigelegten Dachbalken in Boston
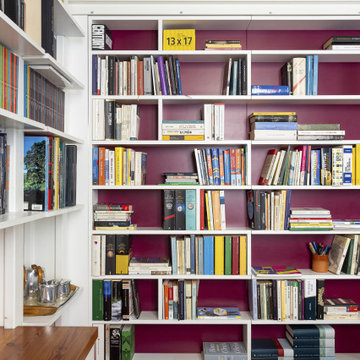
La libreria sotto al soppalco (nasconde) ha integrata una porta per l'accesso alla cabina armadio sotto al soppalco. Questo passaggio permette poi di passare dalla cabina armadio al bagno padronale e successivamente alla camera da letto creando circolarità attorno alla casa.
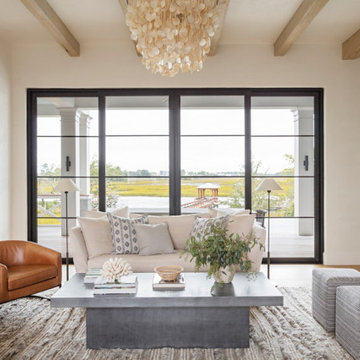
Offenes Maritimes Wohnzimmer mit weißer Wandfarbe, hellem Holzboden, Tunnelkamin, verputzter Kaminumrandung, TV-Wand und freigelegten Dachbalken in Charleston
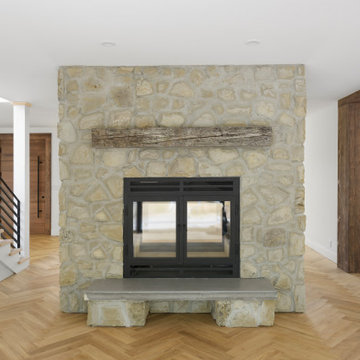
Fall in love with this Beautiful Modern Country Farmhouse nestled in Cobble Hill BC.
This Farmhouse has an ideal design for a family home, sprawled on 2 levels that are perfect for daily family living a well as entertaining guests and hosting special celebrations.
This gorgeous kitchen boasts beautiful fir beams with herringbone floors.
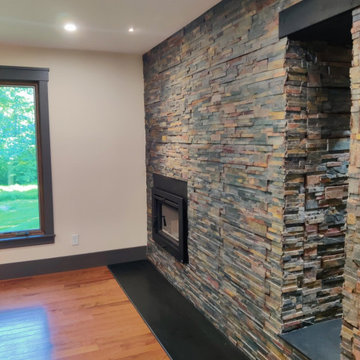
Living space with built in fireplace!
Großes Uriges Wohnzimmer mit weißer Wandfarbe, braunem Holzboden, Tunnelkamin, Kaminumrandung aus gestapelten Steinen, orangem Boden und freigelegten Dachbalken in Bridgeport
Großes Uriges Wohnzimmer mit weißer Wandfarbe, braunem Holzboden, Tunnelkamin, Kaminumrandung aus gestapelten Steinen, orangem Boden und freigelegten Dachbalken in Bridgeport
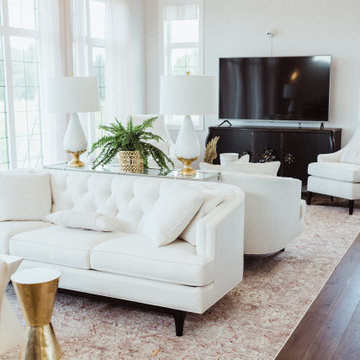
Geräumiges, Repräsentatives Klassisches Wohnzimmer im Loft-Stil mit grauer Wandfarbe, braunem Holzboden, Tunnelkamin, freistehendem TV, braunem Boden und freigelegten Dachbalken in Edmonton
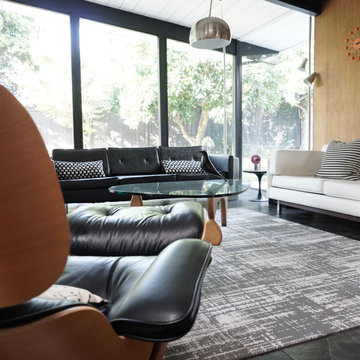
Mittelgroßes, Fernseherloses, Offenes Mid-Century Wohnzimmer mit Porzellan-Bodenfliesen, Tunnelkamin, Kaminumrandung aus Backstein, schwarzem Boden, freigelegten Dachbalken und Wandpaneelen in San Francisco

The fireplace mantel is made from the same materials as the exposed ceiling beams and wooden support posts.
Custom niches and display lighting were built specifically for owners art collection.

Зона отдыха - гостиная-столовая с мягкой мебелью в восточном стиле и камином.
Архитекторы:
Дмитрий Глушков
Фёдор Селенин
фото:
Андрей Лысиков
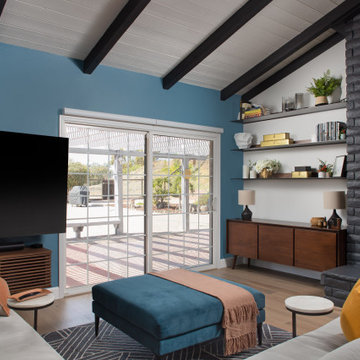
Our mission was to completely update and transform their huge house into a cozy, welcoming and warm home of their own.
“When we moved in, it was such a novelty to live in a proper house. But it still felt like the in-law’s home,” our clients told us. “Our dream was to make it feel like our home.”
Our transformation skills were put to the test when we created the host-worthy kitchen space (complete with a barista bar!) that would double as the heart of their home and a place to make memories with their friends and family.
We upgraded and updated their dark and uninviting family room with fresh furnishings, flooring and lighting and turned those beautiful exposed beams into a feature point of the space.
The end result was a flow of modern, welcoming and authentic spaces that finally felt like home. And, yep … the invite was officially sent out!
Our clients had an eclectic style rich in history, culture and a lifetime of adventures. We wanted to highlight these stories in their home and give their memorabilia places to be seen and appreciated.
The at-home office was crafted to blend subtle elegance with a calming, casual atmosphere that would make it easy for our clients to enjoy spending time in the space (without it feeling like they were working!)
We carefully selected a pop of color as the feature wall in the primary suite and installed a gorgeous shiplap ledge wall for our clients to display their meaningful art and memorabilia.
Then, we carried the theme all the way into the ensuite to create a retreat that felt complete.
Wohnzimmer mit Tunnelkamin und freigelegten Dachbalken Ideen und Design
4