Wohnzimmer mit Tunnelkamin und gewölbter Decke Ideen und Design
Suche verfeinern:
Budget
Sortieren nach:Heute beliebt
61 – 80 von 329 Fotos
1 von 3
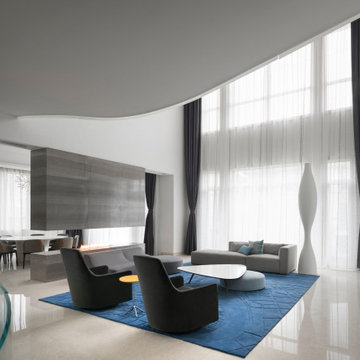
The Cloud Villa is so named because of the grand central stair which connects the three floors of this 800m2 villa in Shanghai. It’s abstract cloud-like form celebrates fluid movement through space, while dividing the main entry from the main living space.
As the main focal point of the villa, it optimistically reinforces domesticity as an act of unencumbered weightless living; in contrast to the restrictive bulk of the typical sprawling megalopolis in China. The cloud is an intimate form that only the occupants of the villa have the luxury of using on a daily basis. The main living space with its overscaled, nearly 8m high vaulted ceiling, gives the villa a sacrosanct quality.
Contemporary in form, construction and materiality, the Cloud Villa’s stair is classical statement about the theater and intimacy of private and domestic life.
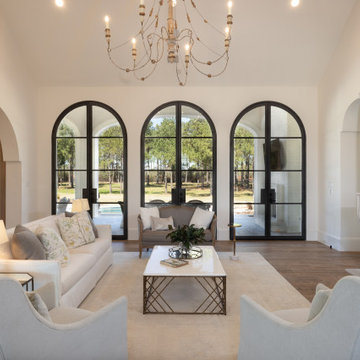
Großes, Offenes Stilmix Wohnzimmer mit weißer Wandfarbe, dunklem Holzboden, Kaminumrandung aus Stein, TV-Wand, braunem Boden, gewölbter Decke und Tunnelkamin in Houston
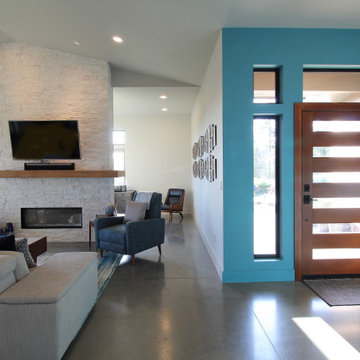
Mittelgroßes, Offenes Retro Wohnzimmer mit grauer Wandfarbe, Betonboden, Tunnelkamin, Kaminumrandung aus gestapelten Steinen, TV-Wand, grauem Boden und gewölbter Decke in Seattle
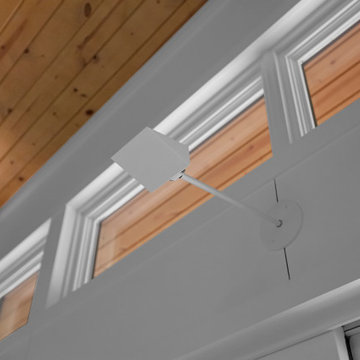
White wedge uplighting highlights the stained wood ceiling inside and out - Bridge House - Fenneville, Michigan - Lake Michigan - Bridge House - Fenneville, Michigan - Lake Michigan - HAUS | Architecture For Modern Lifestyles, Christopher Short, Indianapolis Architect, Marika Designs, Marika Klemm, Interior Designer - Tom Rigney, TR Builders
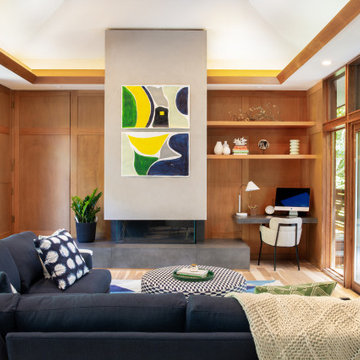
Concrete Hearth, Hickory Flooring, Pella Windows & Doors
Mid-Century Wohnzimmer mit hellem Holzboden, Tunnelkamin, Kaminumrandung aus Beton, gewölbter Decke und Wandpaneelen in San Francisco
Mid-Century Wohnzimmer mit hellem Holzboden, Tunnelkamin, Kaminumrandung aus Beton, gewölbter Decke und Wandpaneelen in San Francisco
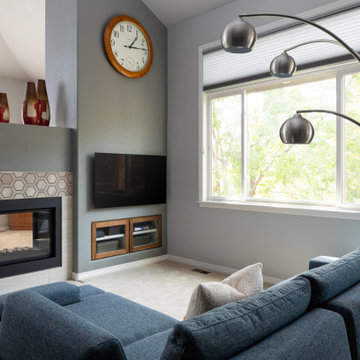
Mittelgroßes, Offenes Modernes Wohnzimmer mit bunten Wänden, Teppichboden, Tunnelkamin, gefliester Kaminumrandung, TV-Wand, beigem Boden und gewölbter Decke in Denver
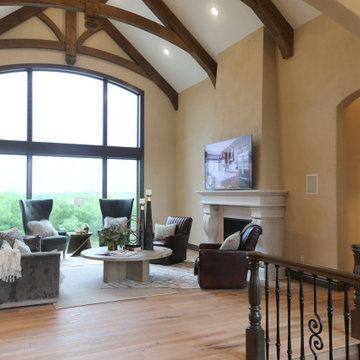
Großes, Offenes Wohnzimmer mit beiger Wandfarbe, braunem Holzboden, Tunnelkamin, Kaminumrandung aus Stein, TV-Wand, braunem Boden und gewölbter Decke in Sonstige
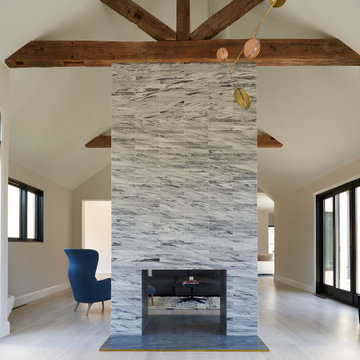
Atelier 22 is a carefully considered, custom-fit, 5,500 square foot + 1,150 square foot finished lower level, seven bedroom, and seven and a half bath residence in Amagansett, New York. The residence features a wellness spa, custom designed chef’s kitchen, eco-smart saline swimming pool, all-season pool house, attached two-car garage, and smart home technology.
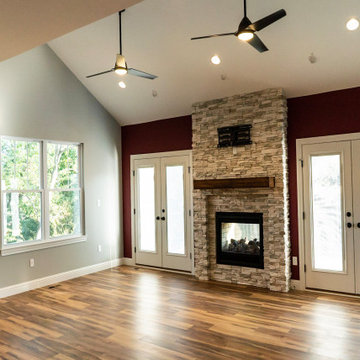
The double-sided fireplace and vaulted ceilings bring a bright and flowing touch to this contemporary craftsman family room.
Mittelgroßes, Offenes Rustikales Wohnzimmer mit roter Wandfarbe, braunem Holzboden, Tunnelkamin, Kaminumrandung aus gestapelten Steinen, TV-Wand, braunem Boden und gewölbter Decke in St. Louis
Mittelgroßes, Offenes Rustikales Wohnzimmer mit roter Wandfarbe, braunem Holzboden, Tunnelkamin, Kaminumrandung aus gestapelten Steinen, TV-Wand, braunem Boden und gewölbter Decke in St. Louis
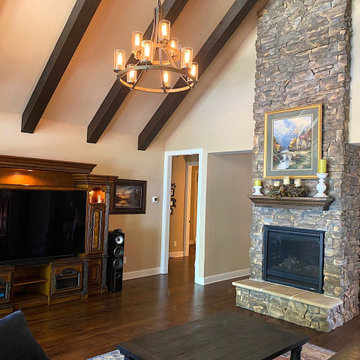
Vaulted living room maximizes the view and wall of windows provides indirect sunlight to create a bright and cheery space. Floor to ceiling two sided fireplace provides separation between the living and dining and is a dramatic focal point.
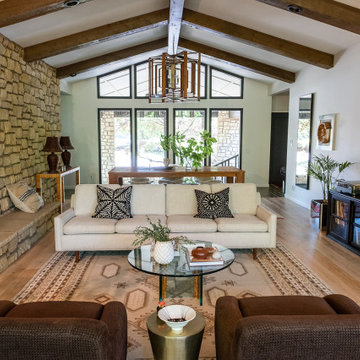
Light-filled living room with natural elements including cedar beams and original rock wall fireplace highlighted by statement light fixture and layered vintage as well as new furnishing and accessories that tell the story of the clients.
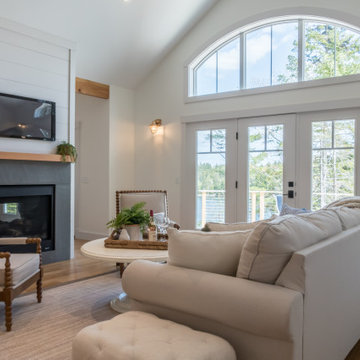
Maritimes Wohnzimmer mit Tunnelkamin, Kaminumrandung aus Stein, TV-Wand und gewölbter Decke in Portland Maine
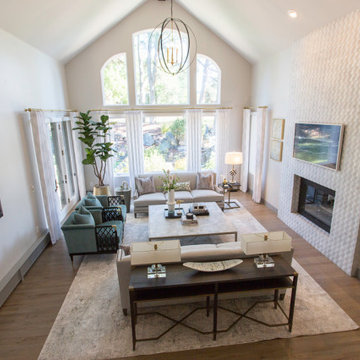
Großes, Repräsentatives, Offenes Klassisches Wohnzimmer mit weißer Wandfarbe, hellem Holzboden, Tunnelkamin, Kaminumrandung aus Stein, TV-Wand, braunem Boden und gewölbter Decke in Denver
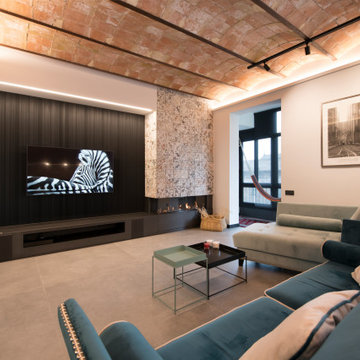
Großes, Offenes Industrial Wohnzimmer mit grauer Wandfarbe, Porzellan-Bodenfliesen, Tunnelkamin, gefliester Kaminumrandung, TV-Wand, grauem Boden, gewölbter Decke und Ziegelwänden in Sonstige
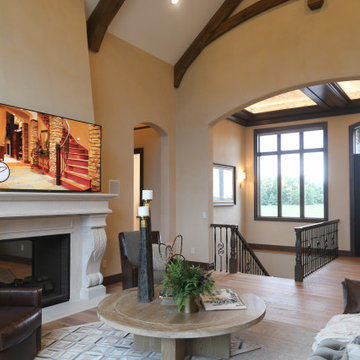
Großes, Offenes Wohnzimmer mit beiger Wandfarbe, braunem Holzboden, Tunnelkamin, Kaminumrandung aus Stein, TV-Wand, braunem Boden und gewölbter Decke in Sonstige
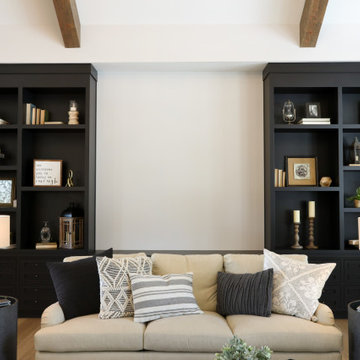
Stunning living room with vaulted ceiling adorned with pine beams. Hardscraped rift and quarter sawn white oak floors. Two-sided stained white brick fireplace with limestone hearth. Beautiful built-in custom cabinets by Ayr Cabinet Company.
General contracting by Martin Bros. Contracting, Inc.; Architecture by Helman Sechrist Architecture; Home Design by Maple & White Design; Photography by Marie Kinney Photography.
Images are the property of Martin Bros. Contracting, Inc. and may not be used without written permission. — with Hoosier Hardwood Floors, Quality Window & Door, Inc., JCS Fireplace, Inc. and J&N Stone, Inc..
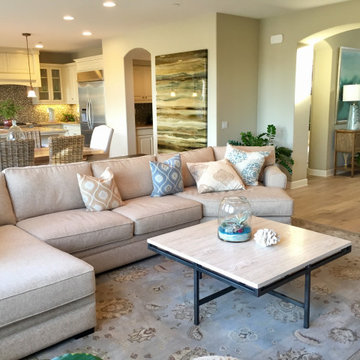
Italian chic coastal Villa decor - Living/Dining space
Großes, Repräsentatives, Offenes Maritimes Wohnzimmer mit beiger Wandfarbe, hellem Holzboden, Tunnelkamin, Kaminumrandung aus Stein, TV-Wand und gewölbter Decke in Orange County
Großes, Repräsentatives, Offenes Maritimes Wohnzimmer mit beiger Wandfarbe, hellem Holzboden, Tunnelkamin, Kaminumrandung aus Stein, TV-Wand und gewölbter Decke in Orange County
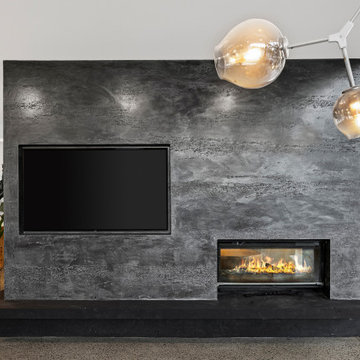
Großes, Offenes Modernes Wohnzimmer mit Betonboden, Tunnelkamin, Kaminumrandung aus Beton, Multimediawand und gewölbter Decke in Melbourne

Upscale contemporary living room in a magnificent penthouse with atrium ceilings.
Mittelgroßes Modernes Wohnzimmer im Loft-Stil mit grauer Wandfarbe, hellem Holzboden, Tunnelkamin, Kaminumrandung aus Stein, TV-Wand, beigem Boden und gewölbter Decke in Philadelphia
Mittelgroßes Modernes Wohnzimmer im Loft-Stil mit grauer Wandfarbe, hellem Holzboden, Tunnelkamin, Kaminumrandung aus Stein, TV-Wand, beigem Boden und gewölbter Decke in Philadelphia
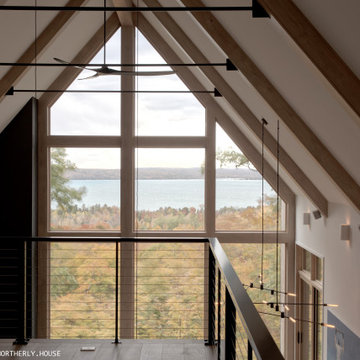
Loft view of the lake over the living space of the ridge home.
Geräumiges Skandinavisches Wohnzimmer im Loft-Stil mit hellem Holzboden, Tunnelkamin, Kaminumrandung aus Metall, grauem Boden und gewölbter Decke in Sonstige
Geräumiges Skandinavisches Wohnzimmer im Loft-Stil mit hellem Holzboden, Tunnelkamin, Kaminumrandung aus Metall, grauem Boden und gewölbter Decke in Sonstige
Wohnzimmer mit Tunnelkamin und gewölbter Decke Ideen und Design
4