Wohnzimmer mit Tunnelkamin und grauem Boden Ideen und Design
Suche verfeinern:
Budget
Sortieren nach:Heute beliebt
81 – 100 von 989 Fotos
1 von 3
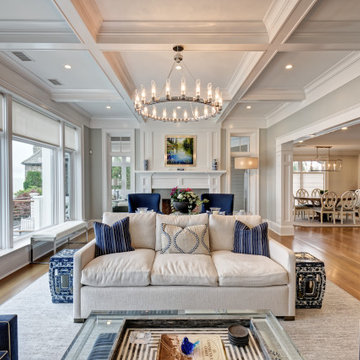
Großes, Repräsentatives, Offenes Maritimes Wohnzimmer mit grauer Wandfarbe, hellem Holzboden, Kaminumrandung aus Holz, Multimediawand, grauem Boden, Kassettendecke und Tunnelkamin in New York
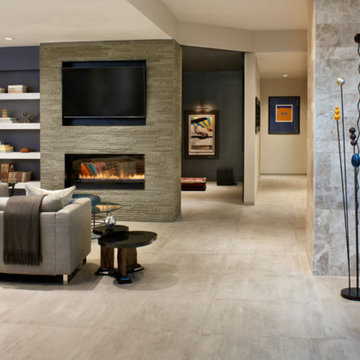
Großes, Abgetrenntes Modernes Wohnzimmer mit weißer Wandfarbe, Porzellan-Bodenfliesen, Tunnelkamin, Kaminumrandung aus Stein, TV-Wand und grauem Boden in Denver

Nestled into a hillside, this timber-framed family home enjoys uninterrupted views out across the countryside of the North Downs. A newly built property, it is an elegant fusion of traditional crafts and materials with contemporary design.
Our clients had a vision for a modern sustainable house with practical yet beautiful interiors, a home with character that quietly celebrates the details. For example, where uniformity might have prevailed, over 1000 handmade pegs were used in the construction of the timber frame.
The building consists of three interlinked structures enclosed by a flint wall. The house takes inspiration from the local vernacular, with flint, black timber, clay tiles and roof pitches referencing the historic buildings in the area.
The structure was manufactured offsite using highly insulated preassembled panels sourced from sustainably managed forests. Once assembled onsite, walls were finished with natural clay plaster for a calming indoor living environment.
Timber is a constant presence throughout the house. At the heart of the building is a green oak timber-framed barn that creates a warm and inviting hub that seamlessly connects the living, kitchen and ancillary spaces. Daylight filters through the intricate timber framework, softly illuminating the clay plaster walls.
Along the south-facing wall floor-to-ceiling glass panels provide sweeping views of the landscape and open on to the terrace.
A second barn-like volume staggered half a level below the main living area is home to additional living space, a study, gym and the bedrooms.
The house was designed to be entirely off-grid for short periods if required, with the inclusion of Tesla powerpack batteries. Alongside underfloor heating throughout, a mechanical heat recovery system, LED lighting and home automation, the house is highly insulated, is zero VOC and plastic use was minimised on the project.
Outside, a rainwater harvesting system irrigates the garden and fields and woodland below the house have been rewilded.
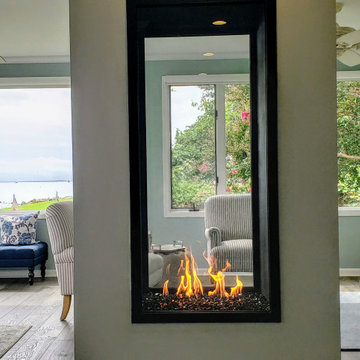
This modern vertical gas fireplace fits elegantly within this farmhouse style residence on the shores of Chesapeake Bay on Tilgham Island, MD.
Großes, Abgetrenntes Maritimes Wohnzimmer mit blauer Wandfarbe, hellem Holzboden, Tunnelkamin, verputzter Kaminumrandung und grauem Boden in Washington, D.C.
Großes, Abgetrenntes Maritimes Wohnzimmer mit blauer Wandfarbe, hellem Holzboden, Tunnelkamin, verputzter Kaminumrandung und grauem Boden in Washington, D.C.

Mittelgroßes, Abgetrenntes, Fernseherloses Klassisches Wohnzimmer mit Teppichboden, Kaminumrandung aus Stein, grauem Boden, beiger Wandfarbe und Tunnelkamin in Chicago
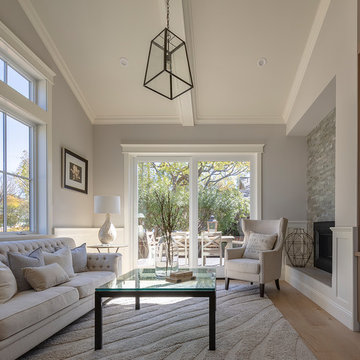
Architecture & Interior Design By Arch Studio, Inc.
Photography by Eric Rorer
Kleine, Abgetrennte Country Bibliothek mit grauer Wandfarbe, hellem Holzboden, Tunnelkamin, Kaminumrandung aus Stein, TV-Wand und grauem Boden in San Francisco
Kleine, Abgetrennte Country Bibliothek mit grauer Wandfarbe, hellem Holzboden, Tunnelkamin, Kaminumrandung aus Stein, TV-Wand und grauem Boden in San Francisco
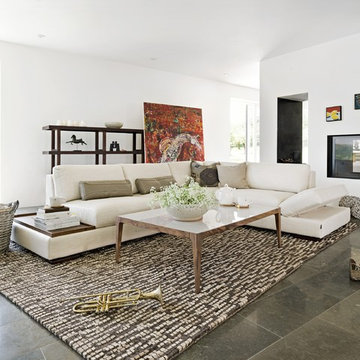
The Cartago sofa is available in a wide range of fabrics, leathers and combinations.
Mittelgroßes, Abgetrenntes Nordisches Wohnzimmer mit weißer Wandfarbe, Tunnelkamin und grauem Boden in Dublin
Mittelgroßes, Abgetrenntes Nordisches Wohnzimmer mit weißer Wandfarbe, Tunnelkamin und grauem Boden in Dublin
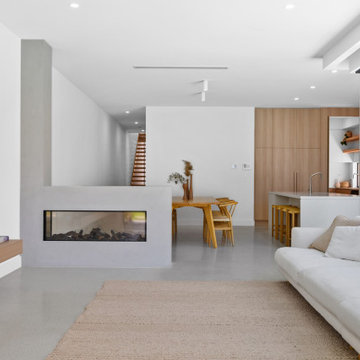
Two family homes capturing south westerly sea views of West Beach. The soaring entrance features an open oak staircase and bridge through the void channels light and sea breezes deep into the home. These homes have simple color and material palette that replicates the neutral warm tones of the sand dunes.
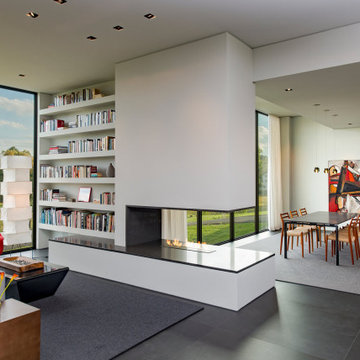
Walker Road Great Falls, Virginia modern home library & dining room. Photo by William MacCollum.
Geräumige, Offene Moderne Bibliothek mit weißer Wandfarbe, Porzellan-Bodenfliesen, Tunnelkamin, grauem Boden und eingelassener Decke in Washington, D.C.
Geräumige, Offene Moderne Bibliothek mit weißer Wandfarbe, Porzellan-Bodenfliesen, Tunnelkamin, grauem Boden und eingelassener Decke in Washington, D.C.
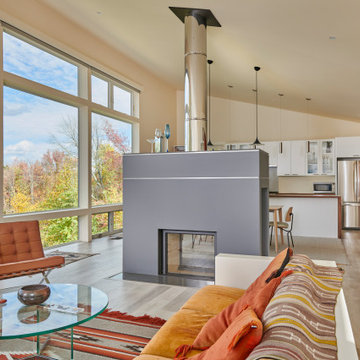
Living room with modern double-sided fireplace
Große, Fernseherlose, Offene Moderne Bibliothek mit weißer Wandfarbe, hellem Holzboden, Tunnelkamin, gefliester Kaminumrandung und grauem Boden in Boston
Große, Fernseherlose, Offene Moderne Bibliothek mit weißer Wandfarbe, hellem Holzboden, Tunnelkamin, gefliester Kaminumrandung und grauem Boden in Boston
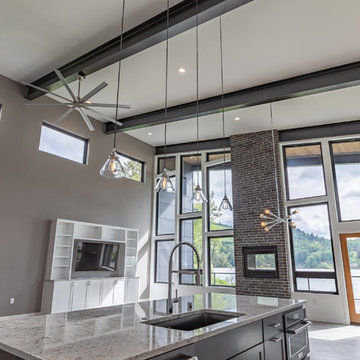
lots of windows
amazing view
Offenes Modernes Wohnzimmer mit Hausbar, grauer Wandfarbe, Vinylboden, Tunnelkamin, Kaminumrandung aus Backstein, TV-Wand und grauem Boden in Seattle
Offenes Modernes Wohnzimmer mit Hausbar, grauer Wandfarbe, Vinylboden, Tunnelkamin, Kaminumrandung aus Backstein, TV-Wand und grauem Boden in Seattle
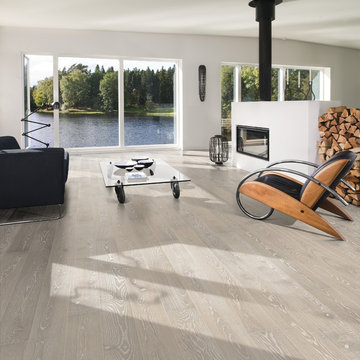
The idea for Scandinavian Hardwoods came after years of countless conversations with homeowners, designers, architects, and builders. The consistent theme: they wanted more than just a beautiful floor. They wanted insight into manufacturing locations (not just the seller or importer) and what materials are used and why. They wanted to understand the product’s environmental impact and it’s effect on indoor air quality and human health. They wanted a compelling story to tell guests about the beautiful floor they’ve chosen. At Scandinavian Hardwoods, we bring all of these elements together while making luxury more accessible.
Kahrs Oak Nouveau Snow, by Scandinavian Hardwoods

Located near the foot of the Teton Mountains, the site and a modest program led to placing the main house and guest quarters in separate buildings configured to form outdoor spaces. With mountains rising to the northwest and a stream cutting through the southeast corner of the lot, this placement of the main house and guest cabin distinctly responds to the two scales of the site. The public and private wings of the main house define a courtyard, which is visually enclosed by the prominence of the mountains beyond. At a more intimate scale, the garden walls of the main house and guest cabin create a private entry court.
A concrete wall, which extends into the landscape marks the entrance and defines the circulation of the main house. Public spaces open off this axis toward the views to the mountains. Secondary spaces branch off to the north and south forming the private wing of the main house and the guest cabin. With regulation restricting the roof forms, the structural trusses are shaped to lift the ceiling planes toward light and the views of the landscape.
A.I.A Wyoming Chapter Design Award of Citation 2017
Project Year: 2008
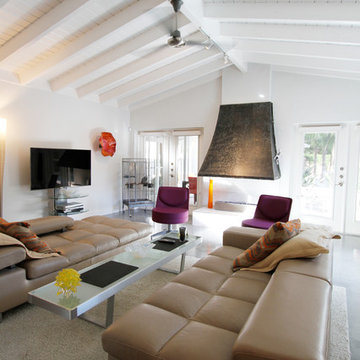
Großes, Offenes Retro Wohnzimmer mit weißer Wandfarbe, Betonboden, Tunnelkamin, TV-Wand und grauem Boden in Tampa

Repräsentatives, Fernseherloses, Offenes Klassisches Wohnzimmer mit Teppichboden, Tunnelkamin, Kaminumrandung aus Beton, grauem Boden, freigelegten Dachbalken und Tapetenwänden in San Francisco
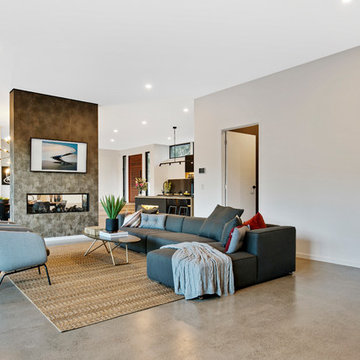
Endeavour Lotteries
Repräsentatives, Offenes Modernes Wohnzimmer mit weißer Wandfarbe, Betonboden, Tunnelkamin, verputzter Kaminumrandung und grauem Boden in Sunshine Coast
Repräsentatives, Offenes Modernes Wohnzimmer mit weißer Wandfarbe, Betonboden, Tunnelkamin, verputzter Kaminumrandung und grauem Boden in Sunshine Coast
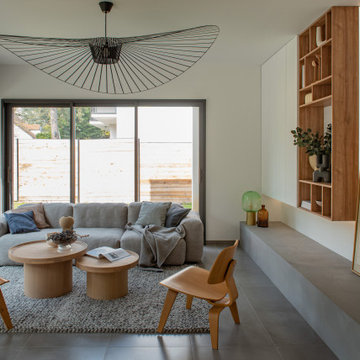
Mittelgroßes, Fernseherloses, Offenes Modernes Wohnzimmer mit weißer Wandfarbe, Keramikboden, Tunnelkamin und grauem Boden in Paris
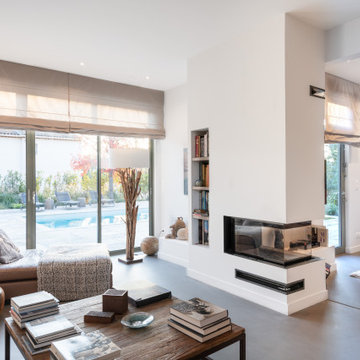
Geräumige, Offene Moderne Bibliothek mit beiger Wandfarbe, Betonboden, Tunnelkamin, verputzter Kaminumrandung, TV-Wand und grauem Boden in Nizza
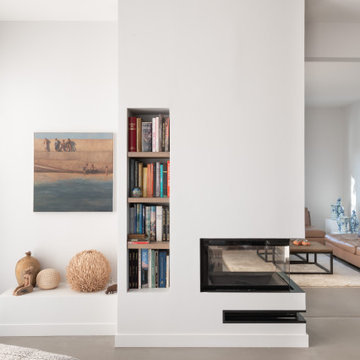
Geräumige, Offene Moderne Bibliothek mit beiger Wandfarbe, Betonboden, Tunnelkamin, verputzter Kaminumrandung und grauem Boden in Nizza

This modern vertical gas fireplace fits elegantly within this farmhouse style residence on the shores of Chesapeake Bay on Tilgham Island, MD.
Großes, Abgetrenntes Maritimes Wohnzimmer mit blauer Wandfarbe, hellem Holzboden, Tunnelkamin, verputzter Kaminumrandung und grauem Boden in Washington, D.C.
Großes, Abgetrenntes Maritimes Wohnzimmer mit blauer Wandfarbe, hellem Holzboden, Tunnelkamin, verputzter Kaminumrandung und grauem Boden in Washington, D.C.
Wohnzimmer mit Tunnelkamin und grauem Boden Ideen und Design
5