Wohnzimmer mit Tunnelkamin und Kaminumrandungen Ideen und Design
Suche verfeinern:
Budget
Sortieren nach:Heute beliebt
41 – 60 von 13.658 Fotos
1 von 3
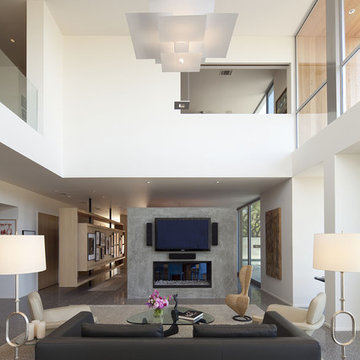
Offenes, Großes Modernes Wohnzimmer mit TV-Wand, weißer Wandfarbe, Betonboden, Tunnelkamin und Kaminumrandung aus Beton in Austin

Großes, Offenes Uriges Wohnzimmer mit Tunnelkamin, Kaminumrandung aus Metall, TV-Wand, Betonboden, grauem Boden und beiger Wandfarbe in Sonstige

With a neutral color palette in mind, Interior Designer, Rebecca Robeson brought in warmth and vibrancy to this Solana Beach Family Room rich blue and dark wood-toned accents. The custom made navy blue sofa takes center stage, flanked by a pair of dark wood stained cabinets fashioned with white accessories. Two white occasional chairs to the right and one stylish bentwood chair to the left, the four ottoman coffee table adds all the comfort the clients were hoping for. Finishing touches... A commissioned oil painting, white accessory pieces, decorative throw pillows and a hand knotted area rug specially made for this home. Of course, Rebecca signature window treatments complete the space.
Robeson Design Interiors, Interior Design & Photo Styling | Ryan Garvin, Photography | Painting by Liz Jardain | Please Note: For information on items seen in these photos, leave a comment. For info about our work: info@robesondesign.com
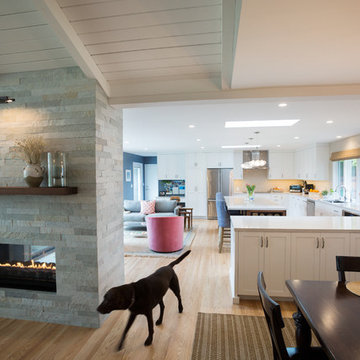
Paige Green
Mittelgroßes, Offenes, Repräsentatives Modernes Wohnzimmer mit weißer Wandfarbe, hellem Holzboden, Tunnelkamin, Kaminumrandung aus Stein und TV-Wand in San Francisco
Mittelgroßes, Offenes, Repräsentatives Modernes Wohnzimmer mit weißer Wandfarbe, hellem Holzboden, Tunnelkamin, Kaminumrandung aus Stein und TV-Wand in San Francisco
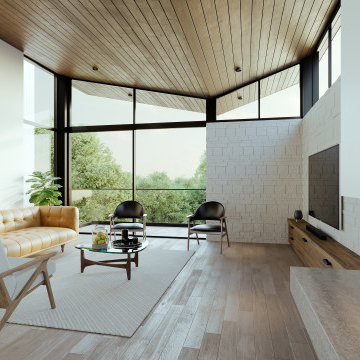
This contemporary living space with a warm, cozy fireplace is the ideal place for sharing Thanksgiving dinner with family and friends.
Mittelgroßes, Offenes Modernes Wohnzimmer mit weißer Wandfarbe, braunem Holzboden, verputzter Kaminumrandung, TV-Wand, braunem Boden, Holzdecke und Tunnelkamin in Los Angeles
Mittelgroßes, Offenes Modernes Wohnzimmer mit weißer Wandfarbe, braunem Holzboden, verputzter Kaminumrandung, TV-Wand, braunem Boden, Holzdecke und Tunnelkamin in Los Angeles
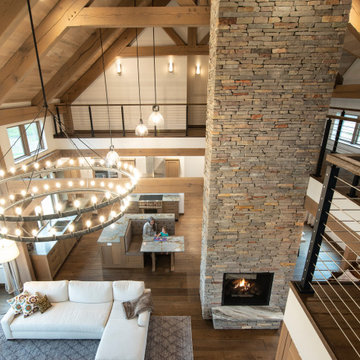
Großes, Offenes Uriges Wohnzimmer mit Tunnelkamin, Kaminumrandung aus Stein und freigelegten Dachbalken in Sonstige

Pièce principale de ce chalet de plus de 200 m2 situé à Megève. La pièce se compose de trois parties : un coin salon avec canapé en cuir et télévision, un espace salle à manger avec une table en pierre naturelle et une cuisine ouverte noire.

The great room is devoted to the entertainment of stunning views and meaningful conversation. The open floor plan connects seamlessly with family room, dining room, and a parlor. The two-sided fireplace hosts the entry on its opposite side.
Project Details // White Box No. 2
Architecture: Drewett Works
Builder: Argue Custom Homes
Interior Design: Ownby Design
Landscape Design (hardscape): Greey | Pickett
Landscape Design: Refined Gardens
Photographer: Jeff Zaruba
See more of this project here: https://www.drewettworks.com/white-box-no-2/

This warm, elegant, and inviting great room is complete with rich patterns, textures, fabrics, wallpaper, stone, and a large custom multi-light chandelier that is suspended above. The two way fireplace is covered in stone and the walls on either side are covered in a knot fabric wallpaper that adds a subtle and sophisticated texture to the space. A mixture of cool and warm tones makes this space unique and interesting. The space is anchored with a sectional that has an abstract pattern around the back and sides, two swivel chairs and large rectangular coffee table. The large sliders collapse back to the wall connecting the interior and exterior living spaces to create a true indoor/outdoor living experience. The cedar wood ceiling adds additional warmth to the home.
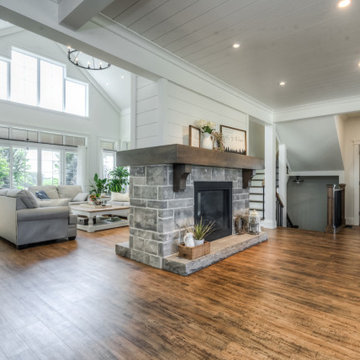
Großes, Offenes Landhausstil Wohnzimmer mit weißer Wandfarbe, braunem Holzboden, Tunnelkamin, Kaminumrandung aus Stein, verstecktem TV, buntem Boden und Holzdielendecke in Toronto

Offenes, Großes, Repräsentatives, Fernseherloses Rustikales Wohnzimmer mit weißer Wandfarbe, hellem Holzboden, Tunnelkamin, Kaminumrandung aus Metall, braunem Boden und Holzdecke in Denver
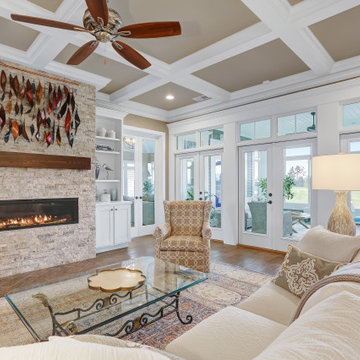
Mittelgroßes, Fernseherloses, Offenes Maritimes Wohnzimmer mit beiger Wandfarbe, Keramikboden, Tunnelkamin, Kaminumrandung aus Stein und braunem Boden in Wilmington
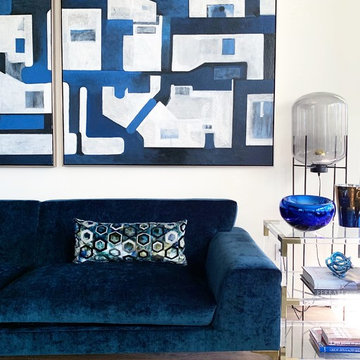
Großes, Repräsentatives, Offenes Modernes Wohnzimmer mit weißer Wandfarbe, braunem Holzboden, Tunnelkamin, Kaminumrandung aus Stein und braunem Boden in Los Angeles

Two Story Living Room with light oak wide plank wood floors. Floor to ceiling fireplace and oversized chandelier.
Mittelgroßes, Offenes Klassisches Wohnzimmer mit beiger Wandfarbe, hellem Holzboden, Tunnelkamin, gefliester Kaminumrandung und TV-Wand in Sonstige
Mittelgroßes, Offenes Klassisches Wohnzimmer mit beiger Wandfarbe, hellem Holzboden, Tunnelkamin, gefliester Kaminumrandung und TV-Wand in Sonstige
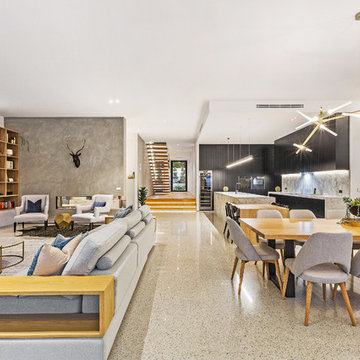
Sam Martin - 4 Walls Media
Großes, Offenes Modernes Wohnzimmer mit weißer Wandfarbe, Betonboden, Tunnelkamin, Kaminumrandung aus Beton, Multimediawand und beigem Boden in Melbourne
Großes, Offenes Modernes Wohnzimmer mit weißer Wandfarbe, Betonboden, Tunnelkamin, Kaminumrandung aus Beton, Multimediawand und beigem Boden in Melbourne

This double sided fireplace is the pièce de résistance in this river front log home. It is made of stacked stone with an oxidized copper chimney & reclaimed barn wood beams for mantels.
Engineered Barn wood floor
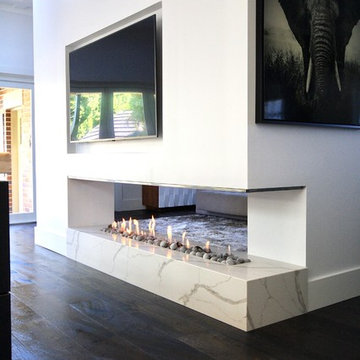
LUXE HOME.
- Smartstone ‘Calacatta Blanco’ 40mm thick fire place surround
Sheree Bounassif, Kitchens By Emanuel
Großes, Repräsentatives, Offenes Modernes Wohnzimmer mit weißer Wandfarbe, dunklem Holzboden, Tunnelkamin, Kaminumrandung aus Stein und schwarzem Boden in Sydney
Großes, Repräsentatives, Offenes Modernes Wohnzimmer mit weißer Wandfarbe, dunklem Holzboden, Tunnelkamin, Kaminumrandung aus Stein und schwarzem Boden in Sydney
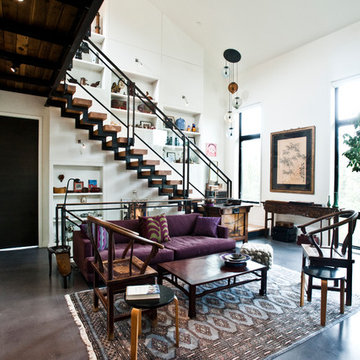
Offenes, Mittelgroßes, Fernseherloses Modernes Wohnzimmer mit weißer Wandfarbe, Betonboden, grauem Boden, Tunnelkamin und gefliester Kaminumrandung in Sonstige
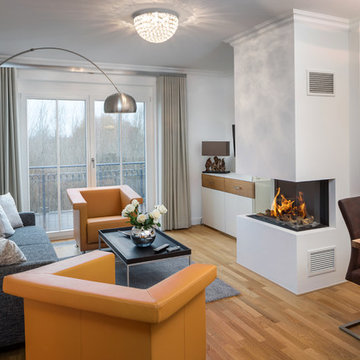
Kleines, Fernseherloses, Abgetrenntes Modernes Wohnzimmer mit weißer Wandfarbe, braunem Holzboden, Tunnelkamin, verputzter Kaminumrandung und braunem Boden in Sonstige
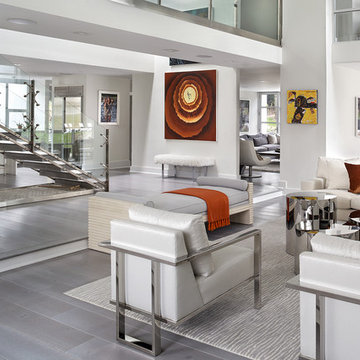
Architect: Jordan Rosenberg
Interior Designer Jennifer Pacca
Modernes Wohnzimmer mit weißer Wandfarbe, Tunnelkamin, Kaminumrandung aus Beton und grauem Boden in New York
Modernes Wohnzimmer mit weißer Wandfarbe, Tunnelkamin, Kaminumrandung aus Beton und grauem Boden in New York
Wohnzimmer mit Tunnelkamin und Kaminumrandungen Ideen und Design
3