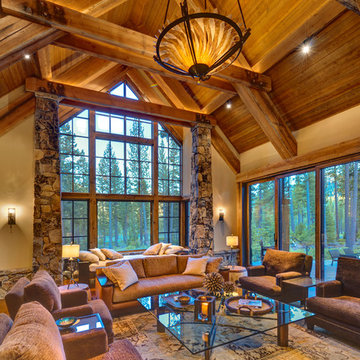Wohnzimmer mit Tunnelkamin und unterschiedlichen Kaminen Ideen und Design
Suche verfeinern:
Budget
Sortieren nach:Heute beliebt
1 – 20 von 16.272 Fotos
1 von 3

Mittelgroßes, Offenes Klassisches Wohnzimmer mit weißer Wandfarbe, dunklem Holzboden, Tunnelkamin, Kaminumrandung aus Stein und braunem Boden in Denver

Located overlooking the ski resorts of Big Sky, Montana, this MossCreek custom designed mountain home responded to a challenging site, and the desire to showcase a stunning timber frame element.
Utilizing the topography to its fullest extent, the designers of MossCreek provided their clients with beautiful views of the slopes, unique living spaces, and even a secluded grotto complete with indoor pool.
This is truly a magnificent, and very livable home for family and friends.
Photos: R. Wade

Großes, Offenes Klassisches Wohnzimmer mit weißer Wandfarbe, braunem Holzboden, Tunnelkamin, Kaminumrandung aus Stein, TV-Wand und braunem Boden in Salt Lake City

Großes, Fernseherloses, Offenes Country Wohnzimmer mit weißer Wandfarbe, braunem Holzboden, Tunnelkamin, Kaminumrandung aus Stein, braunem Boden und Holzdielendecke in Denver

Offenes Klassisches Wohnzimmer mit weißer Wandfarbe, braunem Holzboden, Tunnelkamin, Kaminumrandung aus Backstein und gewölbter Decke in Dallas

Mittelgroße, Offene Moderne Bibliothek mit Porzellan-Bodenfliesen, Tunnelkamin, Kaminumrandung aus Beton, TV-Wand und grauem Boden

Mittelgroße, Offene Mid-Century Bibliothek mit weißer Wandfarbe, braunem Holzboden, Tunnelkamin, Kaminumrandung aus Backstein, braunem Boden und Tapetenwänden in Detroit

Großes, Offenes Maritimes Wohnzimmer mit weißer Wandfarbe, hellem Holzboden, Tunnelkamin, verstecktem TV und beigem Boden in Cornwall

The great room provides stunning views of iconic Camelback Mountain while the cooking and entertaining are underway. A neutral and subdued color palette makes nature the art on the wall.
Project Details // White Box No. 2
Architecture: Drewett Works
Builder: Argue Custom Homes
Interior Design: Ownby Design
Landscape Design (hardscape): Greey | Pickett
Landscape Design: Refined Gardens
Photographer: Jeff Zaruba
See more of this project here: https://www.drewettworks.com/white-box-no-2/

This 4,500 square foot custom home in Tamarack Resort includes a large open living room graced with a timber truss and timber accents and a double sided fireplace between the kitchen and living room and loft above. Other features include a large kitchen island with sushi-bar style island, hidden butler’s pantry, library with built-in shelving, master suite with see-thru fireplace to master tub, guest suite and an apartment with full living quarters above the garage. The exterior includes a large partially covered wrap around deck with an outdoor fireplace. There is also a carport for easy parking along with the 2 car garage.

Geräumiges, Offenes Rustikales Wohnzimmer mit Tunnelkamin, Kaminumrandung aus Stein, verstecktem TV, freigelegten Dachbalken, gewölbter Decke, Holzdecke, gelber Wandfarbe, braunem Holzboden und braunem Boden in Sonstige

Stunning living room with vaulted ceiling adorned with pine beams. Hardscraped rift and quarter sawn white oak floors. Two-sided stained white brick fireplace with limestone hearth. Beautiful built-in custom cabinets by Ayr Cabinet Company.
General contracting by Martin Bros. Contracting, Inc.; Architecture by Helman Sechrist Architecture; Home Design by Maple & White Design; Photography by Marie Kinney Photography.
Images are the property of Martin Bros. Contracting, Inc. and may not be used without written permission. — with Hoosier Hardwood Floors, Quality Window & Door, Inc., JCS Fireplace, Inc. and J&N Stone, Inc..

Dan Brunn Architecture prides itself on the economy and efficiency of its designs, so the firm was eager to incorporate BONE Structure’s steel system in Bridge House. Combining classic post-and-beam structure with energy-efficient solutions, BONE Structure delivers a flexible, durable, and sustainable product. “Building construction technology is so far behind, and we haven’t really progressed,” says Brunn, “so we were excited by the prospect working with BONE Structure.”

• SEE THROUGH FIREPLACE WITH CUSTOM TRIMMED MANTLE AND MARBLE SURROUND
• TWO STORY CEILING WITH CUSTOM DESIGNED WINDOW WALLS
• CUSTOM TRIMMED ACCENT COLUMNS

David Frechette
Offenes Klassisches Wohnzimmer mit grauer Wandfarbe, Vinylboden, Tunnelkamin, Kaminumrandung aus Holz, TV-Wand und braunem Boden in Detroit
Offenes Klassisches Wohnzimmer mit grauer Wandfarbe, Vinylboden, Tunnelkamin, Kaminumrandung aus Holz, TV-Wand und braunem Boden in Detroit

2-story floor to ceiling Neolith Fireplace surround.
Pattern matching between multiple slabs.
Mitred corners to run the veins in a 'waterfall' like effect.
GaleRisa Photography

Sam Martin - 4 Walls Media
Offenes, Großes Modernes Wohnzimmer mit weißer Wandfarbe, Multimediawand, beigem Boden, Betonboden, Tunnelkamin und Kaminumrandung aus Beton in Melbourne
Offenes, Großes Modernes Wohnzimmer mit weißer Wandfarbe, Multimediawand, beigem Boden, Betonboden, Tunnelkamin und Kaminumrandung aus Beton in Melbourne

Living room with custom built fireplace and cabinetry and large picture windows facing the backyard. Photo by Scott Hargis.
Großes, Offenes Modernes Wohnzimmer mit weißer Wandfarbe, hellem Holzboden, verputzter Kaminumrandung, TV-Wand, Tunnelkamin und braunem Boden in San Francisco
Großes, Offenes Modernes Wohnzimmer mit weißer Wandfarbe, hellem Holzboden, verputzter Kaminumrandung, TV-Wand, Tunnelkamin und braunem Boden in San Francisco

Großes, Offenes Uriges Wohnzimmer mit braunem Holzboden, Tunnelkamin und Kaminumrandung aus Stein in Sacramento

Geräumiges, Offenes Modernes Wohnzimmer mit beiger Wandfarbe, braunem Holzboden, Tunnelkamin, Kaminumrandung aus Backstein, TV-Wand und beigem Boden in Phoenix
Wohnzimmer mit Tunnelkamin und unterschiedlichen Kaminen Ideen und Design
1