Wohnzimmer mit TV-Wand Ideen und Design
Suche verfeinern:
Budget
Sortieren nach:Heute beliebt
1 – 20 von 7.478 Fotos
1 von 3

Rustic beams frame the architecture in this spectacular great room; custom sectional and tables.
Photographer: Mick Hales
Geräumiges, Offenes Country Wohnzimmer mit braunem Holzboden, Kamin, Kaminumrandung aus Stein und TV-Wand in New York
Geräumiges, Offenes Country Wohnzimmer mit braunem Holzboden, Kamin, Kaminumrandung aus Stein und TV-Wand in New York

Justin Krug Photography
Geräumiges, Offenes Landhaus Wohnzimmer mit weißer Wandfarbe, braunem Holzboden, Kamin, Kaminumrandung aus Stein und TV-Wand in Portland
Geräumiges, Offenes Landhaus Wohnzimmer mit weißer Wandfarbe, braunem Holzboden, Kamin, Kaminumrandung aus Stein und TV-Wand in Portland

Wall Paint Color: Benjamin Moore Paper White
Paint Trim: Benjamin Moore White Heron
Joe Kwon Photography
Großes, Offenes Klassisches Wohnzimmer mit weißer Wandfarbe, braunem Holzboden, Kamin, TV-Wand und braunem Boden in Chicago
Großes, Offenes Klassisches Wohnzimmer mit weißer Wandfarbe, braunem Holzboden, Kamin, TV-Wand und braunem Boden in Chicago

The dark paint on the high ceiling in this family room gives the space a more warm and inviting feel in an otherwise very open and large room.
Photo by Emily Minton Redfield

award winning builder, dark wood coffee table, real stone, tv over fireplace, two story great room, high ceilings
tray ceiling
crystal chandelier
Mittelgroßes, Offenes Klassisches Wohnzimmer mit beiger Wandfarbe, dunklem Holzboden, Kamin, Kaminumrandung aus Stein und TV-Wand in Vancouver
Mittelgroßes, Offenes Klassisches Wohnzimmer mit beiger Wandfarbe, dunklem Holzboden, Kamin, Kaminumrandung aus Stein und TV-Wand in Vancouver

Photos by Nick Vitale
Repräsentatives, Großes, Offenes Klassisches Wohnzimmer mit Kaminumrandung aus Stein, TV-Wand, Gaskamin, beiger Wandfarbe, braunem Holzboden und braunem Boden in Washington, D.C.
Repräsentatives, Großes, Offenes Klassisches Wohnzimmer mit Kaminumrandung aus Stein, TV-Wand, Gaskamin, beiger Wandfarbe, braunem Holzboden und braunem Boden in Washington, D.C.

The two-story great room features custom modern fireplace and modern chandelier. Voluptuous windows let in the beautiful PNW light.
Großes, Offenes Modernes Wohnzimmer mit weißer Wandfarbe, braunem Holzboden, Kamin, TV-Wand, Kaminumrandung aus Stein und beigem Boden in Seattle
Großes, Offenes Modernes Wohnzimmer mit weißer Wandfarbe, braunem Holzboden, Kamin, TV-Wand, Kaminumrandung aus Stein und beigem Boden in Seattle

Alex Maguire Photography
Kleines, Abgetrenntes Klassisches Wohnzimmer mit Hausbar, blauer Wandfarbe, braunem Holzboden, Kamin, Kaminumrandung aus Stein, TV-Wand und braunem Boden in London
Kleines, Abgetrenntes Klassisches Wohnzimmer mit Hausbar, blauer Wandfarbe, braunem Holzboden, Kamin, Kaminumrandung aus Stein, TV-Wand und braunem Boden in London
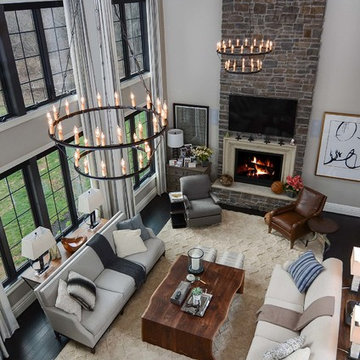
Großes, Offenes Modernes Wohnzimmer mit grauer Wandfarbe, dunklem Holzboden, Kamin, Kaminumrandung aus Stein und TV-Wand in Baltimore

The gorgeous "Charleston" home is 6,689 square feet of living with four bedrooms, four full and two half baths, and four-car garage. Interiors were crafted by Troy Beasley of Beasley and Henley Interior Design. Builder- Lutgert

Großes Klassisches Wohnzimmer mit beiger Wandfarbe, dunklem Holzboden, Kamin, Kaminumrandung aus Stein und TV-Wand in Minneapolis
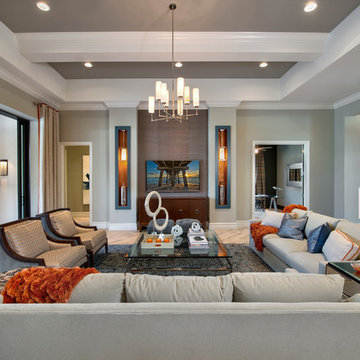
Mediterranes Wohnzimmer mit grauer Wandfarbe, dunklem Holzboden und TV-Wand in Miami
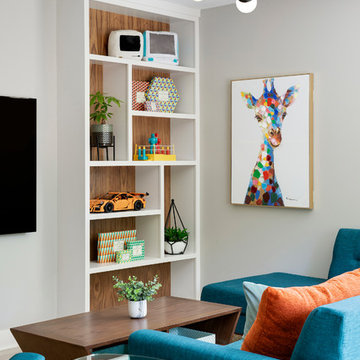
A peak into the family room, ready for games, activities and movies.
What an energizing project with bright bold pops of color against warm walnut, white enamel and soft neutral walls. Our clients wanted a lower level full of life and excitement that was ready for entertaining.
Photography by Spacecrafting Photography Inc.

Modern Farmhouse designed for entertainment and gatherings. French doors leading into the main part of the home and trim details everywhere. Shiplap, board and batten, tray ceiling details, custom barrel tables are all part of this modern farmhouse design.
Half bath with a custom vanity. Clean modern windows. Living room has a fireplace with custom cabinets and custom barn beam mantel with ship lap above. The Master Bath has a beautiful tub for soaking and a spacious walk in shower. Front entry has a beautiful custom ceiling treatment.
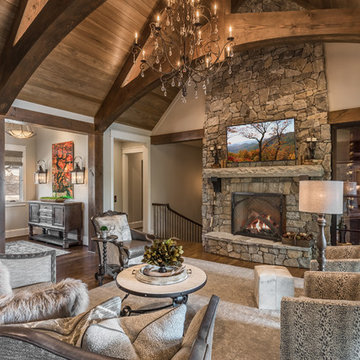
Living area with natural stone fireplace and high ceilings, looks into custom wine cellar
Geräumiges, Offenes Rustikales Wohnzimmer mit Kamin, Kaminumrandung aus Stein, grauer Wandfarbe, dunklem Holzboden und TV-Wand in Sonstige
Geräumiges, Offenes Rustikales Wohnzimmer mit Kamin, Kaminumrandung aus Stein, grauer Wandfarbe, dunklem Holzboden und TV-Wand in Sonstige

Gulf Building recently completed the “ New Orleans Chic” custom Estate in Fort Lauderdale, Florida. The aptly named estate stays true to inspiration rooted from New Orleans, Louisiana. The stately entrance is fueled by the column’s, welcoming any guest to the future of custom estates that integrate modern features while keeping one foot in the past. The lamps hanging from the ceiling along the kitchen of the interior is a chic twist of the antique, tying in with the exposed brick overlaying the exterior. These staple fixtures of New Orleans style, transport you to an era bursting with life along the French founded streets. This two-story single-family residence includes five bedrooms, six and a half baths, and is approximately 8,210 square feet in size. The one of a kind three car garage fits his and her vehicles with ample room for a collector car as well. The kitchen is beautifully appointed with white and grey cabinets that are overlaid with white marble countertops which in turn are contrasted by the cool earth tones of the wood floors. The coffered ceilings, Armoire style refrigerator and a custom gunmetal hood lend sophistication to the kitchen. The high ceilings in the living room are accentuated by deep brown high beams that complement the cool tones of the living area. An antique wooden barn door tucked in the corner of the living room leads to a mancave with a bespoke bar and a lounge area, reminiscent of a speakeasy from another era. In a nod to the modern practicality that is desired by families with young kids, a massive laundry room also functions as a mudroom with locker style cubbies and a homework and crafts area for kids. The custom staircase leads to another vintage barn door on the 2nd floor that opens to reveal provides a wonderful family loft with another hidden gem: a secret attic playroom for kids! Rounding out the exterior, massive balconies with French patterned railing overlook a huge backyard with a custom pool and spa that is secluded from the hustle and bustle of the city.
All in all, this estate captures the perfect modern interpretation of New Orleans French traditional design. Welcome to New Orleans Chic of Fort Lauderdale, Florida!
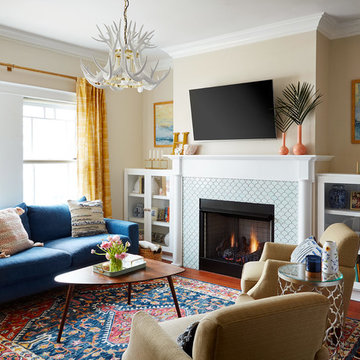
Photo: Dustin Halleck
Eklektisches Wohnzimmer mit beiger Wandfarbe, braunem Holzboden, Kamin, gefliester Kaminumrandung, TV-Wand und rotem Boden in Chicago
Eklektisches Wohnzimmer mit beiger Wandfarbe, braunem Holzboden, Kamin, gefliester Kaminumrandung, TV-Wand und rotem Boden in Chicago

Abgetrenntes, Großes Klassisches Wohnzimmer mit weißer Wandfarbe, hellem Holzboden, Kamin, TV-Wand und beigem Boden in Phoenix

Two Story Living Room with light oak wide plank wood floors. Floor to ceiling fireplace and oversized chandelier.
Mittelgroßes, Offenes Klassisches Wohnzimmer mit beiger Wandfarbe, hellem Holzboden, Tunnelkamin, gefliester Kaminumrandung und TV-Wand in Sonstige
Mittelgroßes, Offenes Klassisches Wohnzimmer mit beiger Wandfarbe, hellem Holzboden, Tunnelkamin, gefliester Kaminumrandung und TV-Wand in Sonstige
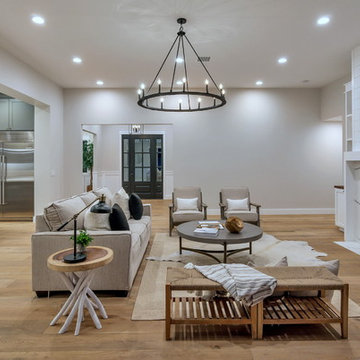
Großes, Offenes Uriges Wohnzimmer mit grauer Wandfarbe, hellem Holzboden, Kamin, Kaminumrandung aus Stein, TV-Wand und braunem Boden in Phoenix
Wohnzimmer mit TV-Wand Ideen und Design
1