Wohnzimmer mit TV-Wand und orangem Boden Ideen und Design
Suche verfeinern:
Budget
Sortieren nach:Heute beliebt
21 – 40 von 236 Fotos
1 von 3

Mittelgroßes, Abgetrenntes Mediterranes Wohnzimmer mit Hausbar, weißer Wandfarbe, Terrakottaboden, Kamin, gefliester Kaminumrandung, TV-Wand und orangem Boden in Los Angeles
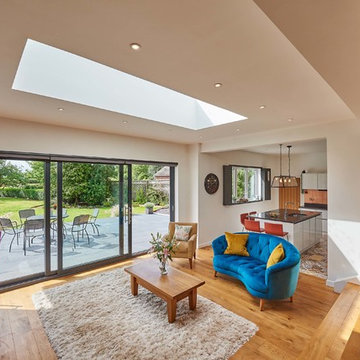
Little Birches kichen and living room
Großes, Offenes Modernes Wohnzimmer ohne Kamin mit braunem Holzboden, TV-Wand und orangem Boden in West Midlands
Großes, Offenes Modernes Wohnzimmer ohne Kamin mit braunem Holzboden, TV-Wand und orangem Boden in West Midlands
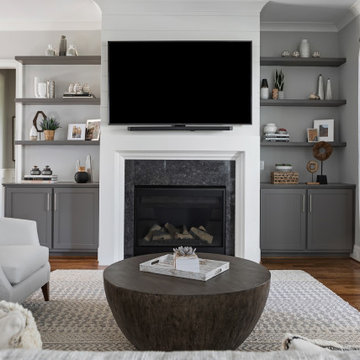
Open space floor plan. For this residence we were tasked to create a light and airy look in a monochromatic color palette.
To define the family area, we used an upholstered sofa and two chairs, a textured rug and a beautiful round wood table.
The bookshelves were styled with a minimalistic approach, using different sizes and textures of ceramic vases and other objects which were paired with wood sculptures, and a great collection of books and personal photographs. As always, adding a bit of greenery and succulents goes a long way.
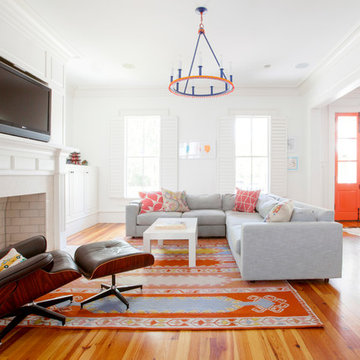
Photo: Margaret Wright Photography © 2017 Houzz
Repräsentatives, Abgetrenntes Eklektisches Wohnzimmer mit weißer Wandfarbe, braunem Holzboden, Kamin, Kaminumrandung aus Stein, TV-Wand und orangem Boden in Charleston
Repräsentatives, Abgetrenntes Eklektisches Wohnzimmer mit weißer Wandfarbe, braunem Holzboden, Kamin, Kaminumrandung aus Stein, TV-Wand und orangem Boden in Charleston
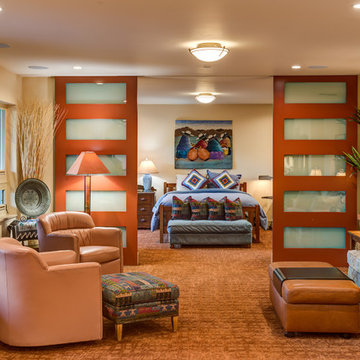
Mediterranes Wohnzimmer mit beiger Wandfarbe, Teppichboden, Kamin, Kaminumrandung aus Stein, TV-Wand und orangem Boden in San Francisco

The wood, twigs, and stone elements complete the modern rustic design of the living room. Bringing the earthy elements inside creates a relaxing atmosphere while entertaining guests or just spending a lazy day in the living room.
Built by ULFBUILT, a general contractor in Vail CO.
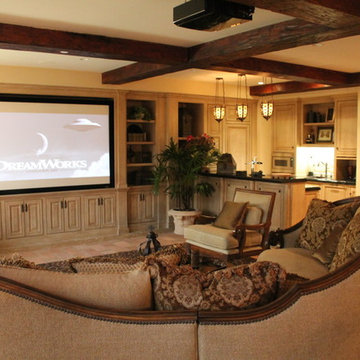
Home Automation provides personalized control of lights, shades, AV, temperature, security, and all of the technology throughout your home from your favorite device. We program button keypads, touch screens, iPads and smart phones to control functions from home or away.
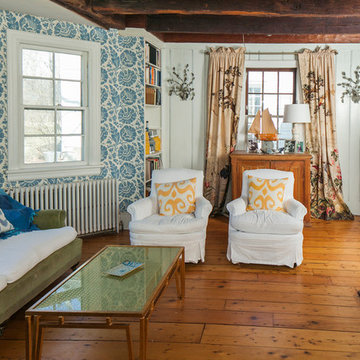
Robert Manella of CHSIR
Mittelgroßes, Abgetrenntes Landhaus Wohnzimmer mit weißer Wandfarbe, braunem Holzboden, Kamin, TV-Wand, Kaminumrandung aus Holz und orangem Boden in New York
Mittelgroßes, Abgetrenntes Landhaus Wohnzimmer mit weißer Wandfarbe, braunem Holzboden, Kamin, TV-Wand, Kaminumrandung aus Holz und orangem Boden in New York
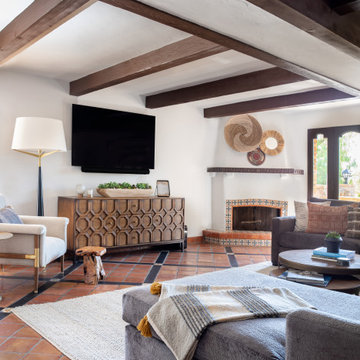
We kept the original floors and cleaned them up, replaced the built-in and exposed beams. Custom sectional for maximum seating and one of a kind pillows.
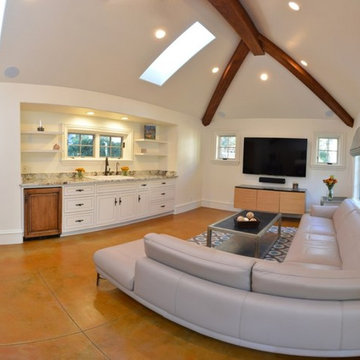
This pool house comes complete with a full bath, kitchenette, large great room and covered porch.
Offenes Wohnzimmer mit Betonboden, TV-Wand und orangem Boden in San Francisco
Offenes Wohnzimmer mit Betonboden, TV-Wand und orangem Boden in San Francisco
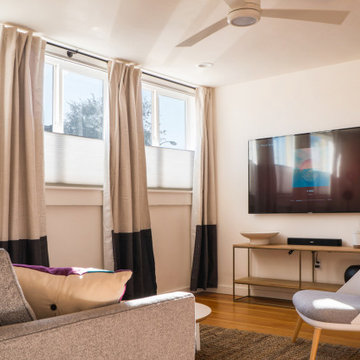
A former apartment that was run down we gut and remodeled head to toe and turned it into an Airbnb listing. I try to play up the light as much as I can in every project
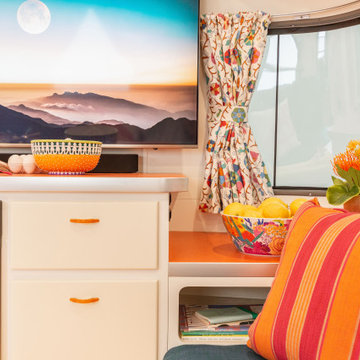
Kleines Eklektisches Wohnzimmer mit weißer Wandfarbe, gebeiztem Holzboden, TV-Wand und orangem Boden in Los Angeles
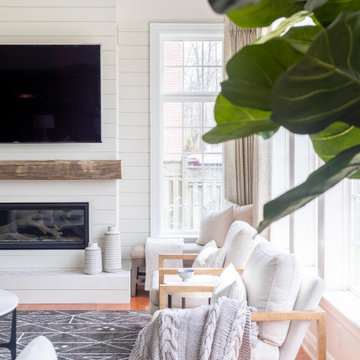
Gorgeous bright and airy family room featuring a large shiplap fireplace and feature wall into vaulted ceilings. Several tones and textures make this a cozy space for this family of 3. Custom draperies, a recliner sofa, large area rug and a touch of leather complete the space.
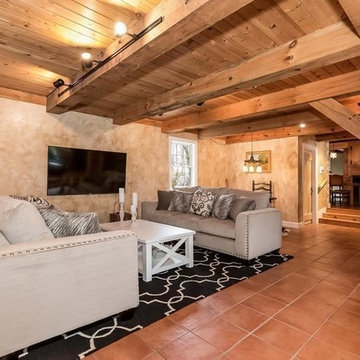
Großes, Offenes Country Wohnzimmer ohne Kamin mit beiger Wandfarbe, Porzellan-Bodenfliesen, TV-Wand und orangem Boden in Philadelphia
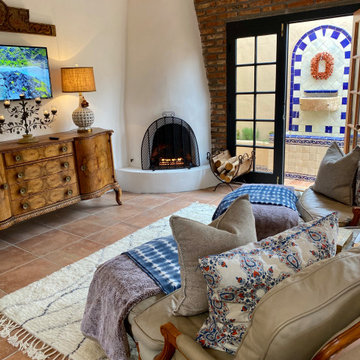
This casita was completely renovated from floor to ceiling in preparation of Airbnb short term romantic getaways. The color palette of teal green, blue and white was brought to life with curated antiques that were stripped of their dark stain colors, collected fine linens, fine plaster wall finishes, authentic Turkish rugs, antique and custom light fixtures, original oil paintings and moorish chevron tile and Moroccan pattern choices.
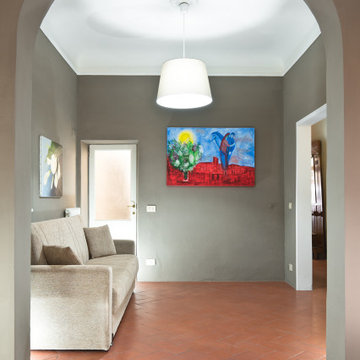
Committenti: Fabio & Ilaria. Ripresa fotografica: impiego obiettivo 28mm su pieno formato; macchina su treppiedi con allineamento ortogonale dell'inquadratura; impiego luce naturale esistente con l'ausilio di luci flash e luci continue 5500°K. Post-produzione: aggiustamenti base immagine; fusione manuale di livelli con differente esposizione per produrre un'immagine ad alto intervallo dinamico ma realistica; rimozione elementi di disturbo. Obiettivo commerciale: realizzazione fotografie di complemento ad annunci su siti web di affitti come Airbnb, Booking, eccetera; pubblicità su social network.
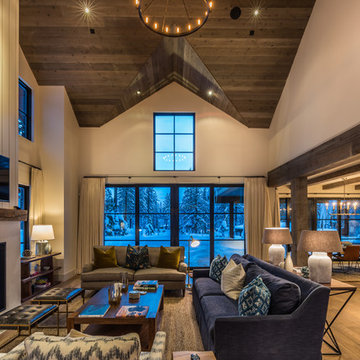
Vance Fox
Offenes Rustikales Wohnzimmer mit beiger Wandfarbe, braunem Holzboden, Kamin, Kaminumrandung aus Beton, TV-Wand und orangem Boden in Sacramento
Offenes Rustikales Wohnzimmer mit beiger Wandfarbe, braunem Holzboden, Kamin, Kaminumrandung aus Beton, TV-Wand und orangem Boden in Sacramento
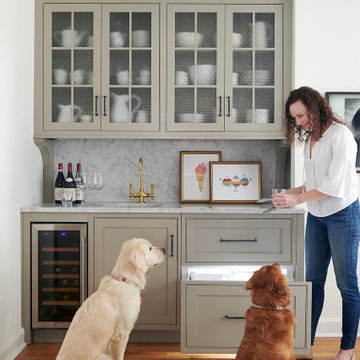
Mittelgroßes, Offenes Klassisches Wohnzimmer ohne Kamin mit Hausbar, weißer Wandfarbe, braunem Holzboden, TV-Wand und orangem Boden in Philadelphia
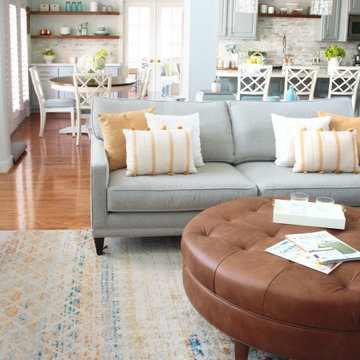
The fireplace was refaced with a Marble Tile – Hasia Blue Honed from Arizona Tile. Wall paint color Sherwin Williams Frosty White 6196. The Cabinetry is all painted in a soft blue/grey (Sherwin Williams Mineral Deposit 7652 ) and the walls are painted in (Sherwin Williams Frosty White 6196) The island was custom made to function for them. They requested lots of storage so we designed storage in the front of the island as well and the left side was open shelved for cookbooks. Counters are quartz from LG. I love using Quartz for a more durable option keeping it family-friendly. We opted for a nice stone mosaic from Daltile – Sublimity Namaste.
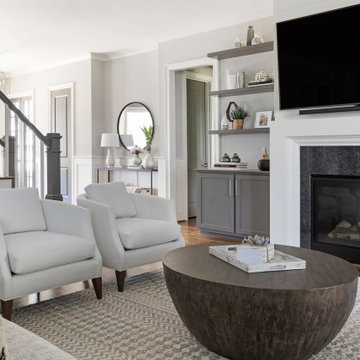
Open space floor plan. For this residence we were tasked to create a light and airy look in a monochromatic color palette.
To define the family area, we used an upholstered sofa and two chairs, a textured rug and a beautiful round wood table.
The bookshelves were styled with a minimalistic approach, using different sizes and textures of ceramic vases and other objects which were paired with wood sculptures, and a great collection of books and personal photographs. As always, adding a bit of greenery and succulents goes a long way.
Wohnzimmer mit TV-Wand und orangem Boden Ideen und Design
2