Wohnzimmer mit TV-Wand und verstecktem TV Ideen und Design
Suche verfeinern:
Budget
Sortieren nach:Heute beliebt
41 – 60 von 180.215 Fotos
1 von 3

The great room opens out to the beautiful back terrace and pool Much of the furniture in this room was custom designed. We designed the bookcase and fireplace mantel, as well as the trim profile for the coffered ceiling.

Große Klassische Bibliothek im Loft-Stil mit weißer Wandfarbe, hellem Holzboden, Kamin, gefliester Kaminumrandung, TV-Wand und schwarzem Boden in Atlanta

Custom built-ins designed to hold a record collection and library of books. The fireplace got a facelift with a fresh mantle and tile surround.
Große, Offene Mid-Century Bibliothek mit weißer Wandfarbe, Porzellan-Bodenfliesen, Kamin, gefliester Kaminumrandung, TV-Wand und schwarzem Boden in Washington, D.C.
Große, Offene Mid-Century Bibliothek mit weißer Wandfarbe, Porzellan-Bodenfliesen, Kamin, gefliester Kaminumrandung, TV-Wand und schwarzem Boden in Washington, D.C.

With adjacent neighbors within a fairly dense section of Paradise Valley, Arizona, C.P. Drewett sought to provide a tranquil retreat for a new-to-the-Valley surgeon and his family who were seeking the modernism they loved though had never lived in. With a goal of consuming all possible site lines and views while maintaining autonomy, a portion of the house — including the entry, office, and master bedroom wing — is subterranean. This subterranean nature of the home provides interior grandeur for guests but offers a welcoming and humble approach, fully satisfying the clients requests.
While the lot has an east-west orientation, the home was designed to capture mainly north and south light which is more desirable and soothing. The architecture’s interior loftiness is created with overlapping, undulating planes of plaster, glass, and steel. The woven nature of horizontal planes throughout the living spaces provides an uplifting sense, inviting a symphony of light to enter the space. The more voluminous public spaces are comprised of stone-clad massing elements which convert into a desert pavilion embracing the outdoor spaces. Every room opens to exterior spaces providing a dramatic embrace of home to natural environment.
Grand Award winner for Best Interior Design of a Custom Home
The material palette began with a rich, tonal, large-format Quartzite stone cladding. The stone’s tones gaveforth the rest of the material palette including a champagne-colored metal fascia, a tonal stucco system, and ceilings clad with hemlock, a tight-grained but softer wood that was tonally perfect with the rest of the materials. The interior case goods and wood-wrapped openings further contribute to the tonal harmony of architecture and materials.
Grand Award Winner for Best Indoor Outdoor Lifestyle for a Home This award-winning project was recognized at the 2020 Gold Nugget Awards with two Grand Awards, one for Best Indoor/Outdoor Lifestyle for a Home, and another for Best Interior Design of a One of a Kind or Custom Home.
At the 2020 Design Excellence Awards and Gala presented by ASID AZ North, Ownby Design received five awards for Tonal Harmony. The project was recognized for 1st place – Bathroom; 3rd place – Furniture; 1st place – Kitchen; 1st place – Outdoor Living; and 2nd place – Residence over 6,000 square ft. Congratulations to Claire Ownby, Kalysha Manzo, and the entire Ownby Design team.
Tonal Harmony was also featured on the cover of the July/August 2020 issue of Luxe Interiors + Design and received a 14-page editorial feature entitled “A Place in the Sun” within the magazine.

The expansive Living Room features a floating wood fireplace hearth and adjacent wood shelves. The linear electric fireplace keeps the wall mounted tv above at a comfortable viewing height. Generous windows fill the 14 foot high roof with ample daylight.

Mittelgroßes, Offenes Eklektisches Billardzimmer mit blauer Wandfarbe, TV-Wand und braunem Boden in Phoenix

Family Room, Chestnut Hill, MA
Großes, Offenes Klassisches Wohnzimmer mit beiger Wandfarbe, dunklem Holzboden, Kamin, Kaminumrandung aus Stein, TV-Wand und braunem Boden in Boston
Großes, Offenes Klassisches Wohnzimmer mit beiger Wandfarbe, dunklem Holzboden, Kamin, Kaminumrandung aus Stein, TV-Wand und braunem Boden in Boston
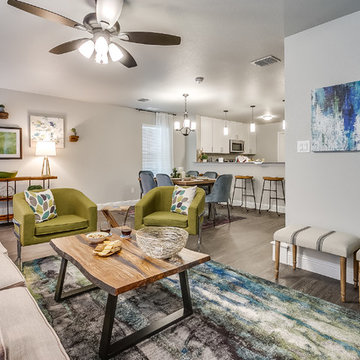
Anthony Ford Photography
Mittelgroßes, Offenes Klassisches Wohnzimmer ohne Kamin mit grauer Wandfarbe, Laminat, TV-Wand und grauem Boden in Dallas
Mittelgroßes, Offenes Klassisches Wohnzimmer ohne Kamin mit grauer Wandfarbe, Laminat, TV-Wand und grauem Boden in Dallas

A full, custom remodel turned a once-dated great room into a spacious modern farmhouse with crisp black and white contrast, warm accents, custom black fireplace and plenty of space to entertain.

Klassisches Wohnzimmer mit weißer Wandfarbe, braunem Holzboden, Kamin, Kaminumrandung aus Stein, TV-Wand und braunem Boden in Los Angeles

Großes, Offenes Klassisches Wohnzimmer mit weißer Wandfarbe, braunem Holzboden, Tunnelkamin, Kaminumrandung aus Stein, TV-Wand und braunem Boden in Salt Lake City

This contemporary transitional great family living room has a cozy lived-in look, but still looks crisp with fine custom made contemporary furniture made of kiln-dried Alder wood from sustainably harvested forests and hard solid maple wood with premium finishes and upholstery treatments. Stone textured fireplace wall makes a bold sleek statement in the space.

Large great room with floating beam detail. fireplace with rustic timber mantle and shiplap detail.
Offenes Maritimes Wohnzimmer mit Kaminumrandung aus Stein, TV-Wand, grauer Wandfarbe, dunklem Holzboden und Gaskamin in Sonstige
Offenes Maritimes Wohnzimmer mit Kaminumrandung aus Stein, TV-Wand, grauer Wandfarbe, dunklem Holzboden und Gaskamin in Sonstige
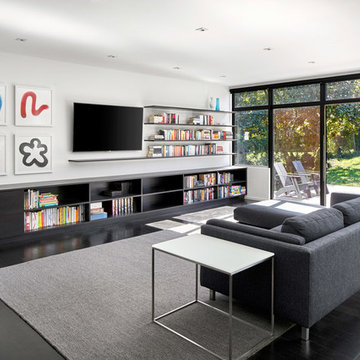
Offene Moderne Bibliothek ohne Kamin mit weißer Wandfarbe, dunklem Holzboden und TV-Wand in Washington, D.C.
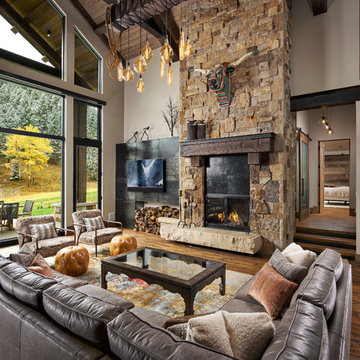
The family room showcases a stone fireplace and large glazing.
Photos by Eric Lucero
Großes, Offenes Uriges Wohnzimmer mit dunklem Holzboden, Kamin, Kaminumrandung aus Stein und TV-Wand in Denver
Großes, Offenes Uriges Wohnzimmer mit dunklem Holzboden, Kamin, Kaminumrandung aus Stein und TV-Wand in Denver
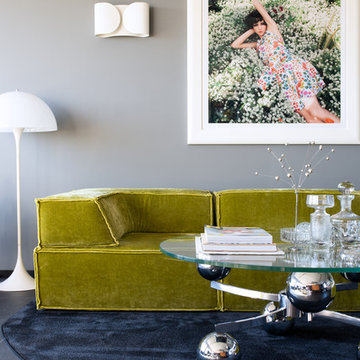
Fotografin: Mirjam Fruscella
http://www.fruscella.de/index.php?page=contact

Klassisches Wohnzimmer mit grauer Wandfarbe, Kamin, gefliester Kaminumrandung und TV-Wand in Grand Rapids
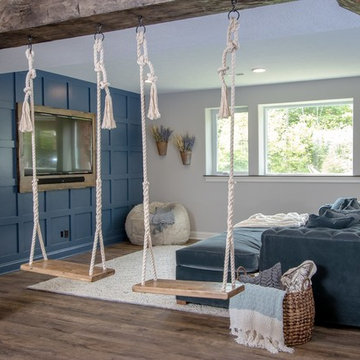
Klassisches Wohnzimmer mit blauer Wandfarbe, dunklem Holzboden, TV-Wand und braunem Boden in Cleveland
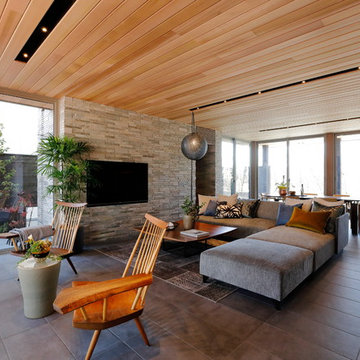
Großes, Offenes Modernes Wohnzimmer ohne Kamin mit grauer Wandfarbe, Keramikboden, TV-Wand und grauem Boden in Sonstige
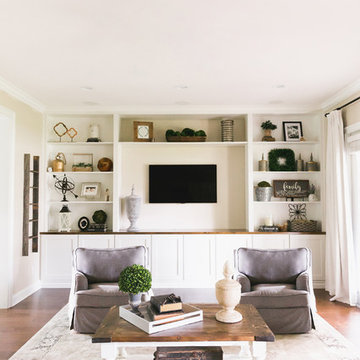
Mittelgroßes, Offenes Landhausstil Wohnzimmer ohne Kamin mit beiger Wandfarbe, braunem Holzboden, TV-Wand und braunem Boden in Tampa
Wohnzimmer mit TV-Wand und verstecktem TV Ideen und Design
3